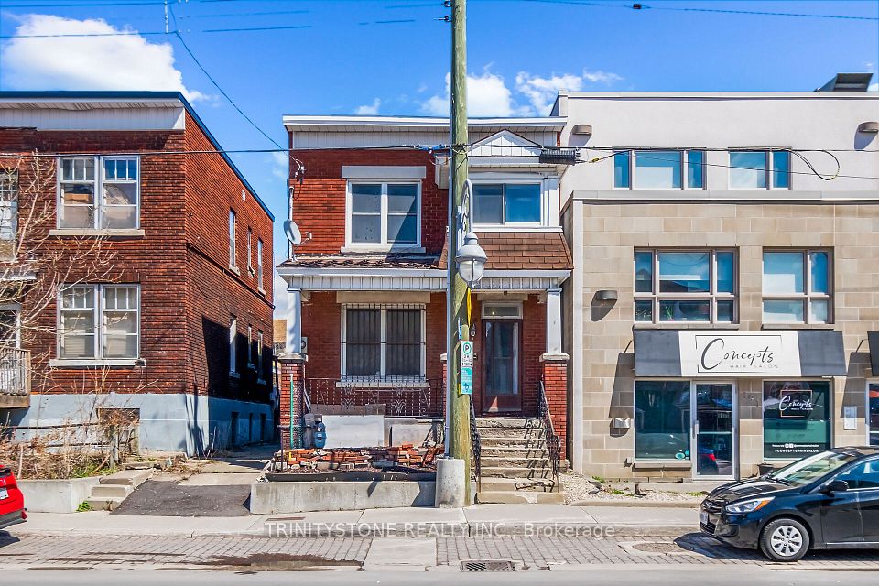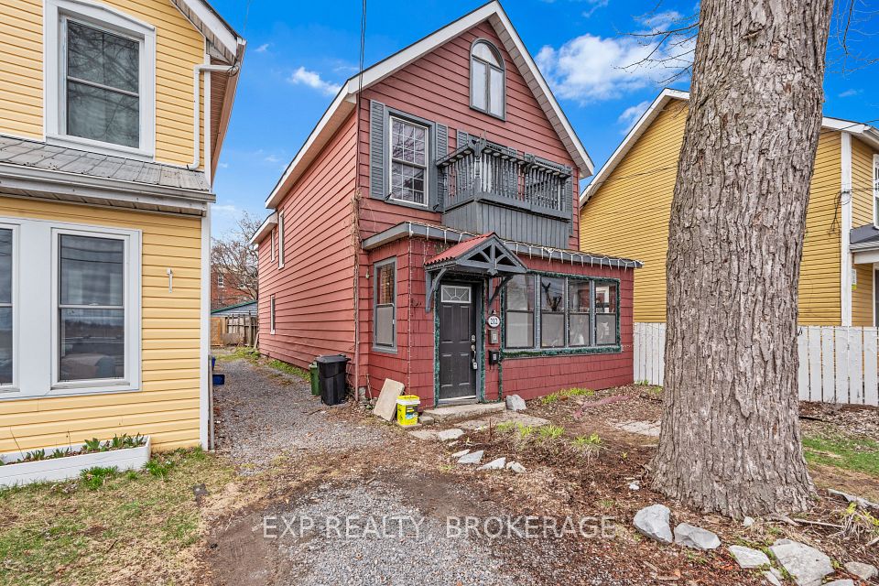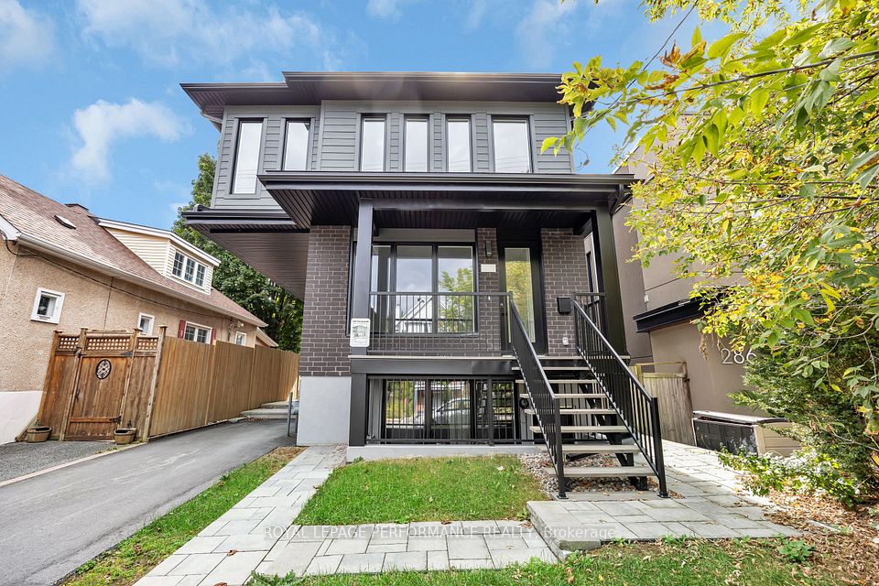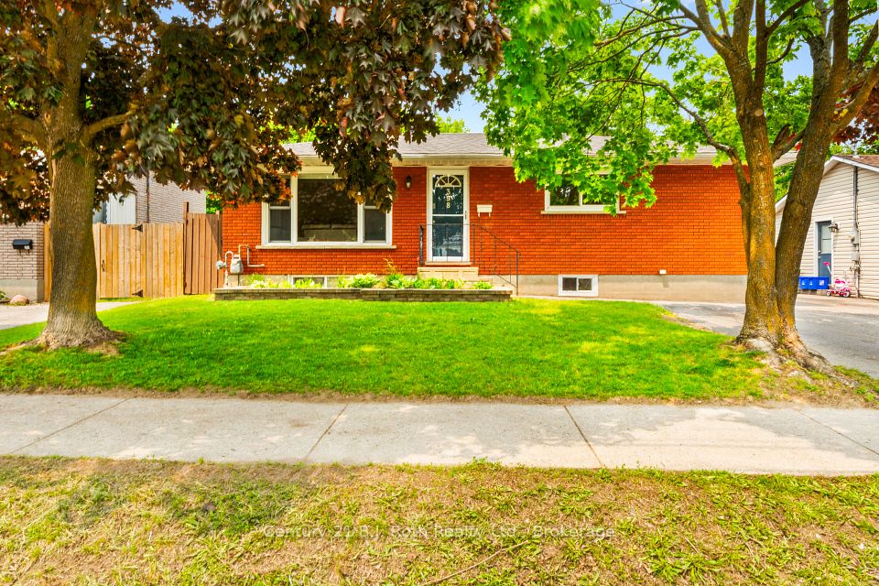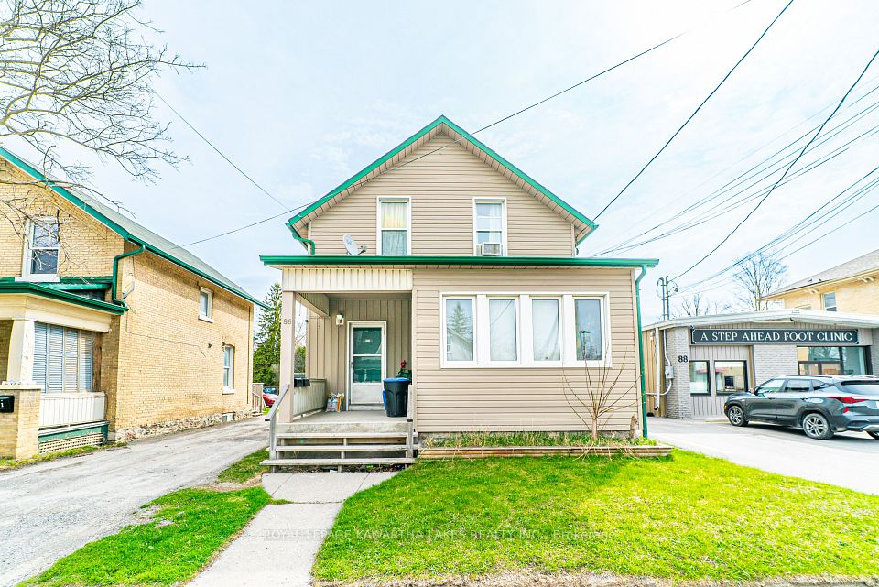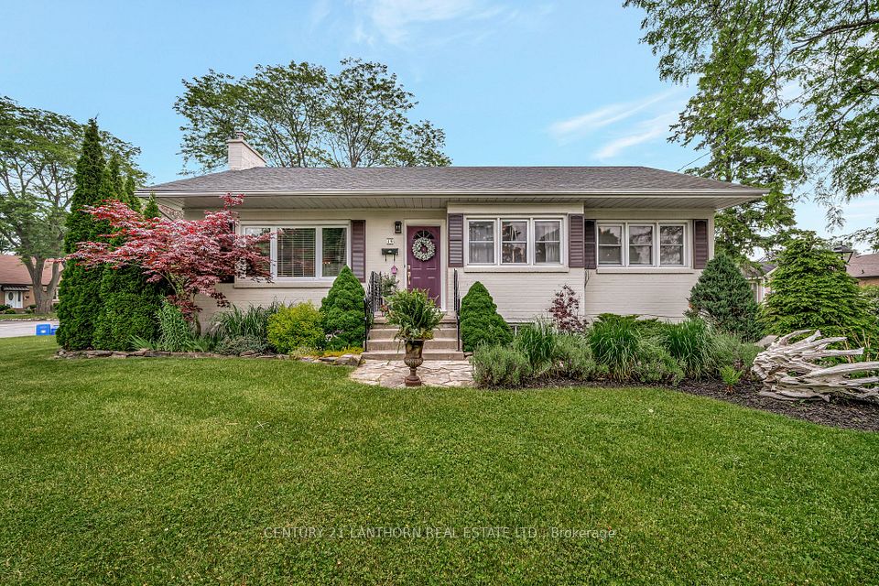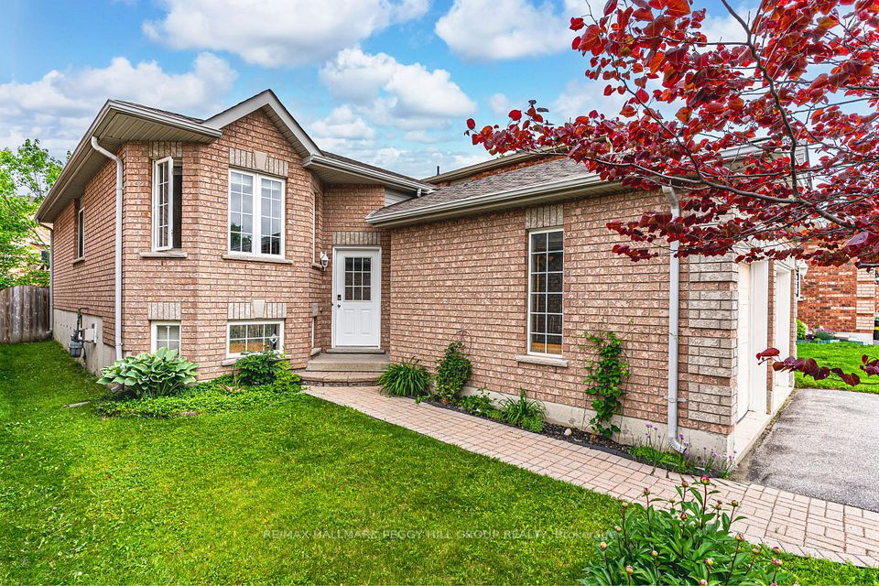
$999,000
15 Seymour Avenue, Toronto E01, ON M4J 3T3
Virtual Tours
Price Comparison
Property Description
Property type
Duplex
Lot size
N/A
Style
2 1/2 Storey
Approx. Area
N/A
Room Information
| Room Type | Dimension (length x width) | Features | Level |
|---|---|---|---|
| Dining Room | 3.68 x 2.7 m | Large Window, Laminate | Main |
| Living Room | 4.46 x 3.13 m | Laminate | Main |
| Kitchen | 4.91 x 2.91 m | Walk-Out, Overlooks Backyard, Laminate | Main |
| Bedroom | 4.55 x 2.5 m | Laminate | Lower |
About 15 Seymour Avenue
A Rare Gem in The Pocket! This beautiful 2.5-storey semi-detached duplex with 2 spacious bedrooms on the upper floor and 1 bedroom on the lower level can be easily converted into a single-family home. Located in one of Toronto's most sought-after neighborhoods, it features Victorian and Edwardian influences, high ceilings, and generously sized rooms throughout. The bright third-floor loft with pine floors offers a flexible living space, ideal for a home office, studio, or guest suite. The main floor boasts a combined living and dining area, a kitchen overlooking a large backyard, and a lower level that includes a spacious bedroom and media space. Tucked away in The Pocket, this home is part of a hidden gem community known for its unique blend of old-world charm and modern conveniences. Residents enjoy tree-lined streets, close proximity to the Danforth, fantastic restaurants, TTC access, and trendy shops and cafés perfect for both families and professionals alike.
Home Overview
Last updated
4 days ago
Virtual tour
None
Basement information
Finished
Building size
--
Status
In-Active
Property sub type
Duplex
Maintenance fee
$N/A
Year built
2024
Additional Details
MORTGAGE INFO
ESTIMATED PAYMENT
Location
Some information about this property - Seymour Avenue

Book a Showing
Find your dream home ✨
I agree to receive marketing and customer service calls and text messages from homepapa. Consent is not a condition of purchase. Msg/data rates may apply. Msg frequency varies. Reply STOP to unsubscribe. Privacy Policy & Terms of Service.






