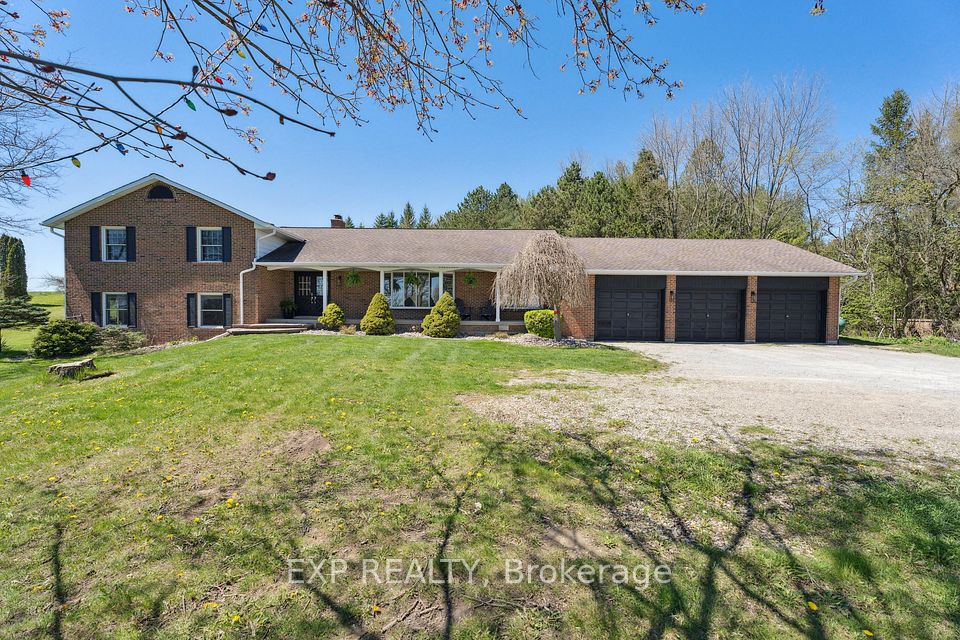
$1,500,000
15 Rail Trail Court, Georgina, ON L0E 1R0
Price Comparison
Property Description
Property type
Detached
Lot size
N/A
Style
2-Storey
Approx. Area
N/A
About 15 Rail Trail Court
Welcome to this exquisite Sandpiper B model located on a premium 60 lot in the heart of Sutton, Georgina. With over 4,224 square feet of luxurious living space, this beautifully designed home offers elegance, functionality, and thoughtful upgrades throughout. This 5 spacious bedrooms and 4 bathrooms, including 2 Jack & Jill style ensuites perfect for families Gourmet kitchen with rough-in for over-the-range microwave, pendant lighting over Island, and additional upper corner cabinet with glass door breakfast area with walk-out to a 17 f.t x 5 f.t deck, perfect for outdoor dining and entertaining. Bright and airy family room open to the kitchen. Formal dining room, living room, and private home office on the main floor. Main floor mudroom with garage access and separate servery for added convenience. Two sets of stairs leading to the basement, including a separate service staircase. Walk-out basement with large windows (24 x 48), offering 7'11 ceiling height ideal for future in-law suite or recreation space. Garage with interior access and extended driveway parking. Porch and double-door entry for welcoming curb appeal. Don't miss this rare opportunity to own a luxurious, move-in-ready home in one of Suttons most desirable communities.
Home Overview
Last updated
12 hours ago
Virtual tour
None
Basement information
Walk-Out
Building size
--
Status
In-Active
Property sub type
Detached
Maintenance fee
$N/A
Year built
2024
Additional Details
MORTGAGE INFO
ESTIMATED PAYMENT
Location
Some information about this property - Rail Trail Court

Book a Showing
Find your dream home ✨
I agree to receive marketing and customer service calls and text messages from homepapa. Consent is not a condition of purchase. Msg/data rates may apply. Msg frequency varies. Reply STOP to unsubscribe. Privacy Policy & Terms of Service.






