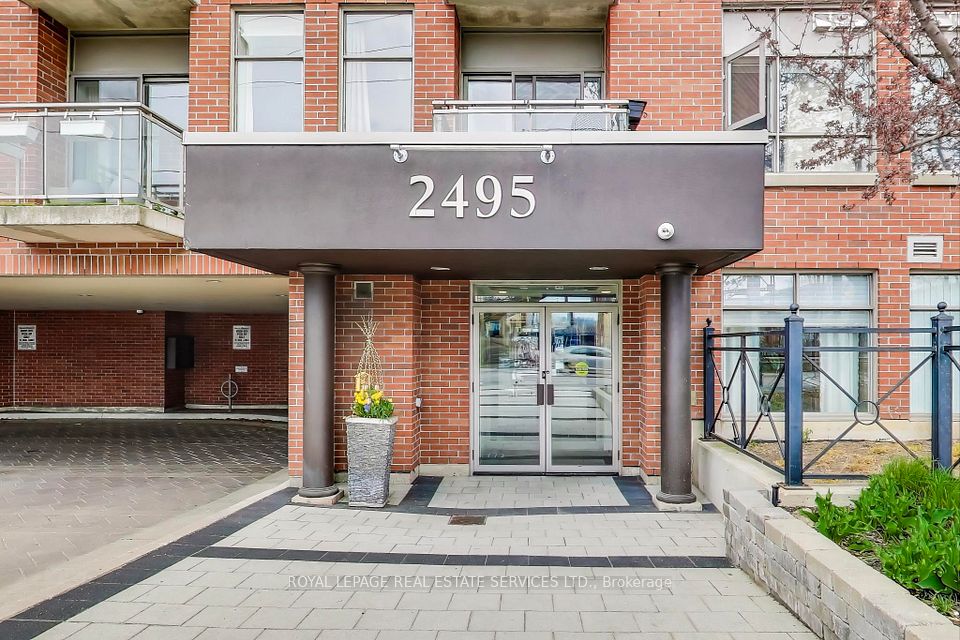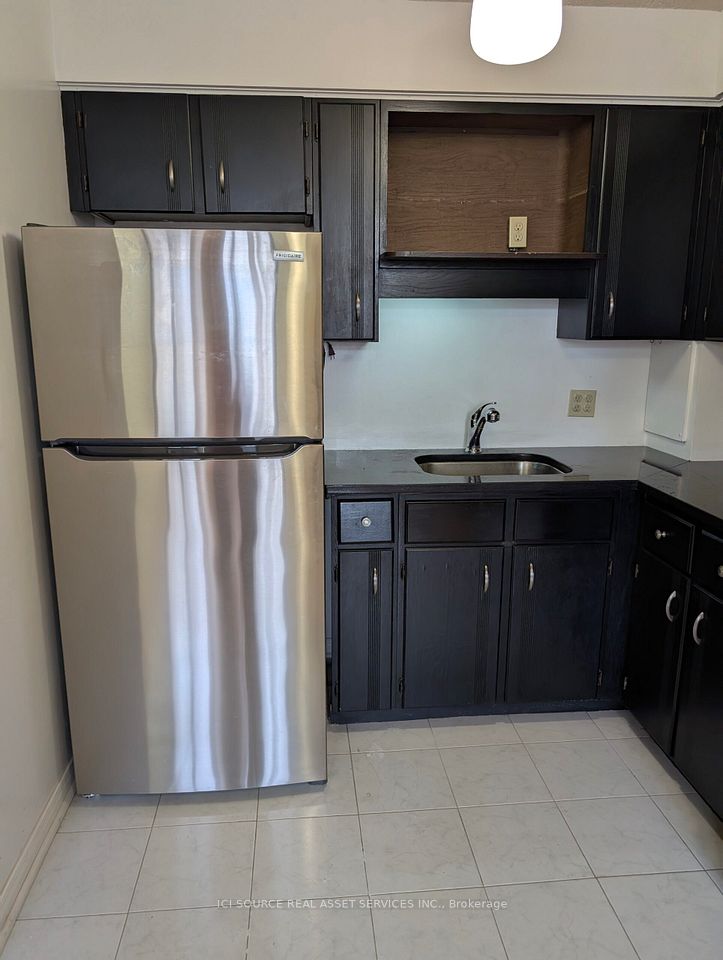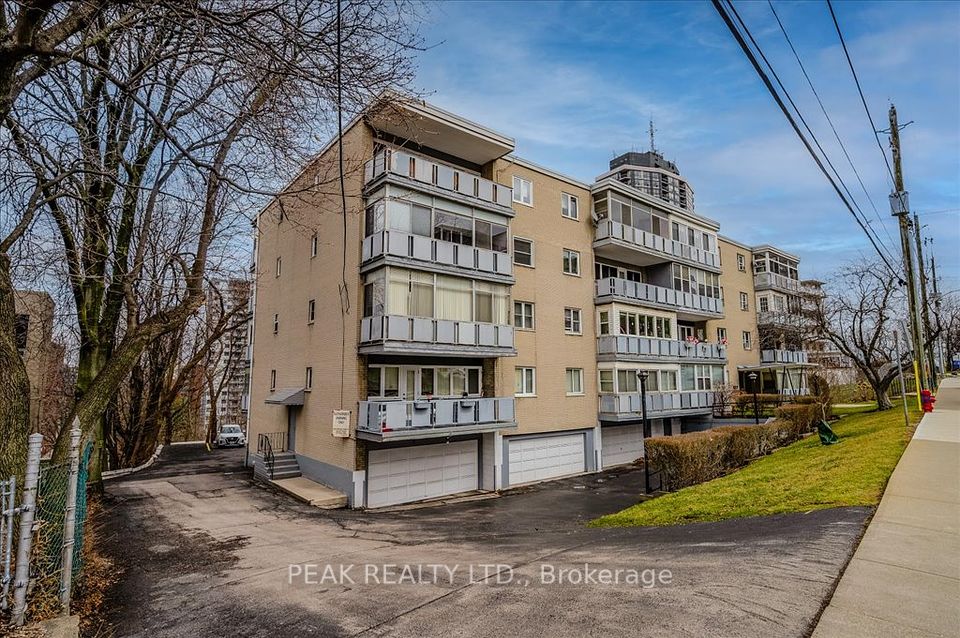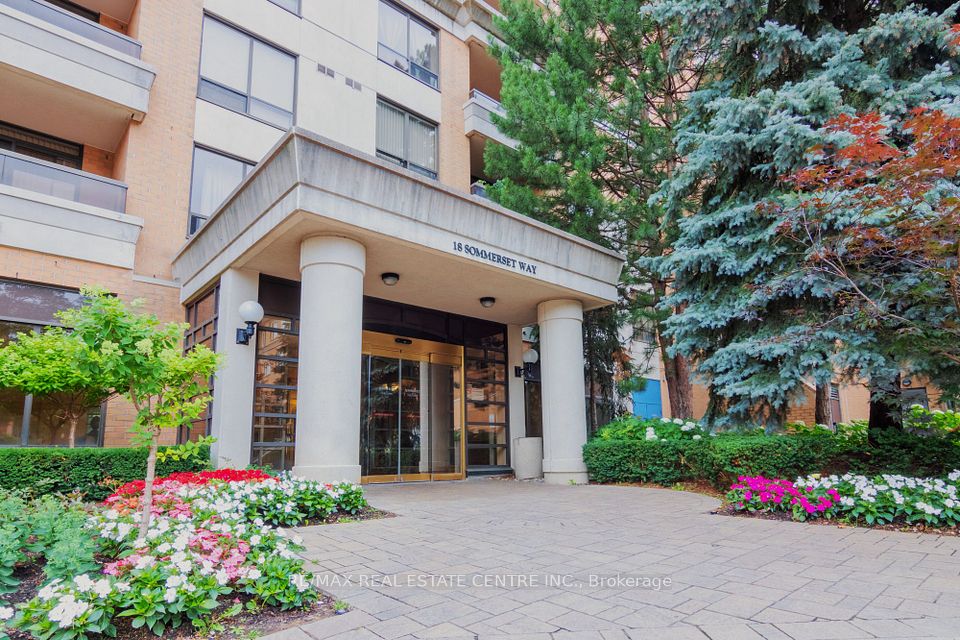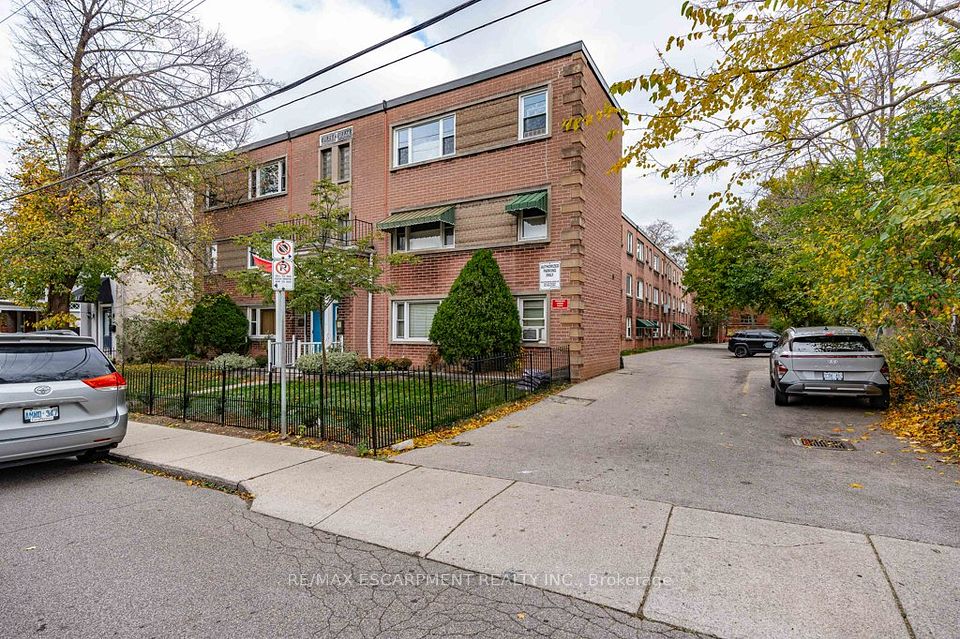$499,999
15 Queen Street, Hamilton, ON L8P 0C6
Price Comparison
Property Description
Property type
Co-op Apartment
Lot size
N/A
Style
1 Storey/Apt
Approx. Area
N/A
Room Information
| Room Type | Dimension (length x width) | Features | Level |
|---|---|---|---|
| Living Room | 5 x 3.32 m | Laminate, Combined w/Dining, W/O To Balcony | Flat |
| Dining Room | 5 x 3.32 m | Laminate, Combined w/Living, Carpet Free | Flat |
| Kitchen | 2.62 x 3.32 m | Laminate, Quartz Counter, Stainless Steel Appl | Flat |
| Primary Bedroom | 3.32 x 2.72 m | Large Window, Closet | Flat |
About 15 Queen Street
Stylish urban lifestyle living in the heart of Hamilton! This luxurious condo boasts 538 SqFt, 9FT ceilings, Vinyl Flooring & stainless steel appliances. Bright Floor-To-Ceiling windows with open concept living/dinning room & kitchen w/Quartz countertops glass tile backsplash & counter stool seating. Convenient In-suite laundry w/ front load washer, Dryer. Storage locker included + superb amenities like a party lounge w/ gorgeous kitchen, Fitness studio, Tranquil Yoga desk, Landscaped rooftop terrace with BBQ's, separate bike storage. Quick walk to Hess Village, Parks, Breweries, Shops, Restaurants & Cafes. Short distance to the prestigious McMaster University & Mohawk College. Art Gallery of Hamilton & First Ontario event Centre just down Queen St! Steps to GO Train & Future Queen Street LRT. Easy commuting on Hwy's & 403 & QEW to Stoney Creek, Niagara, Burlington, Oakville & GTA.
Home Overview
Last updated
Mar 17
Virtual tour
None
Basement information
None
Building size
--
Status
In-Active
Property sub type
Co-op Apartment
Maintenance fee
$287.36
Year built
--
Additional Details
MORTGAGE INFO
ESTIMATED PAYMENT
Location
Some information about this property - Queen Street

Book a Showing
Find your dream home ✨
I agree to receive marketing and customer service calls and text messages from homepapa. Consent is not a condition of purchase. Msg/data rates may apply. Msg frequency varies. Reply STOP to unsubscribe. Privacy Policy & Terms of Service.








