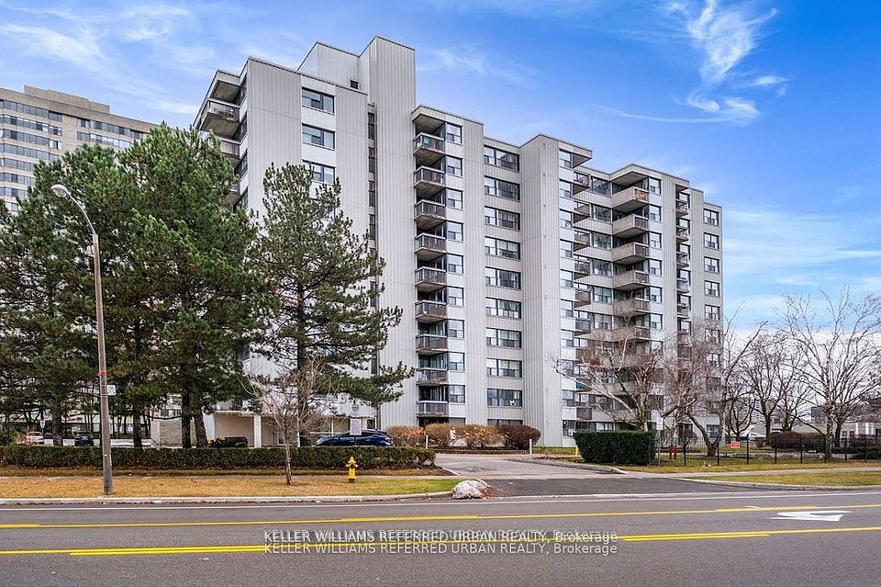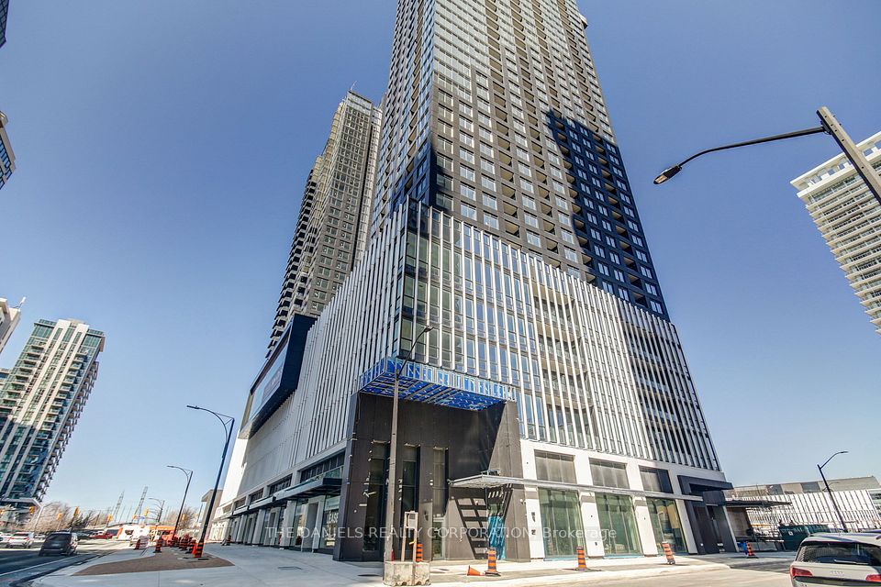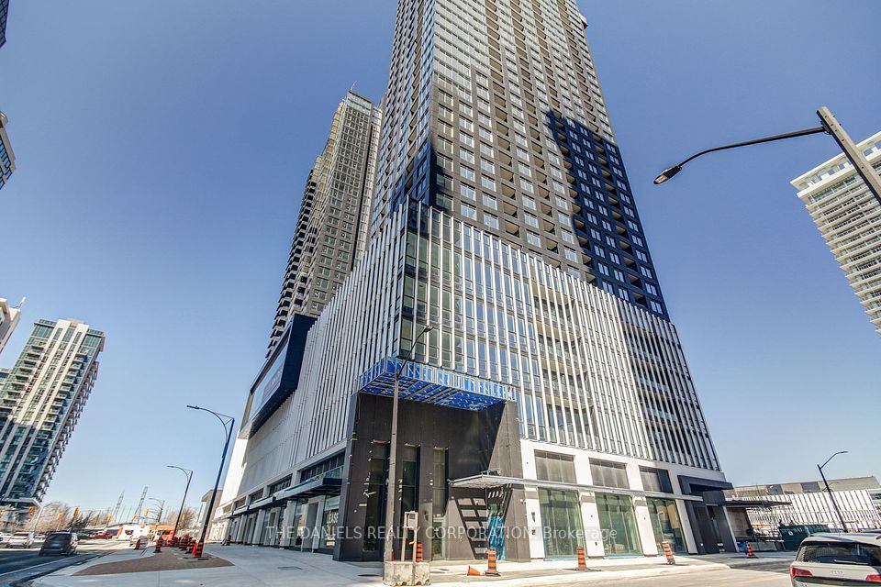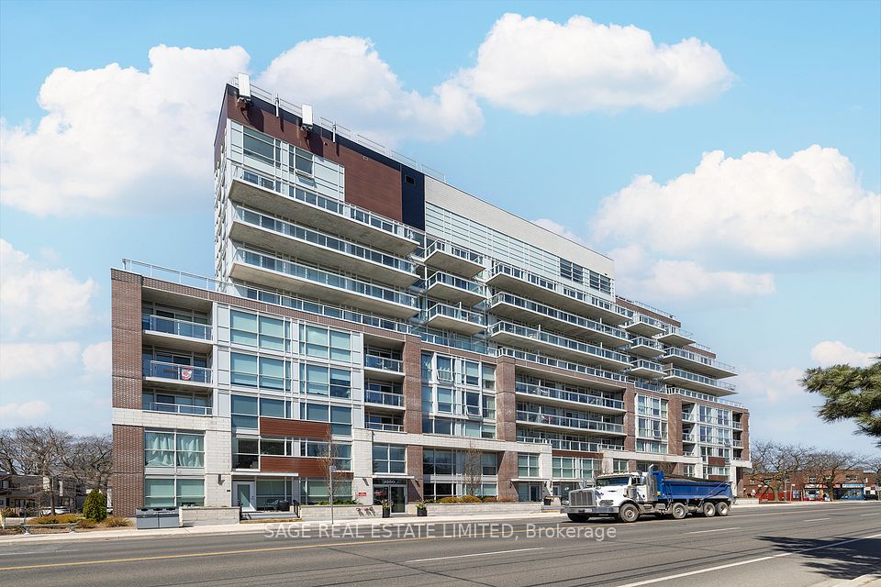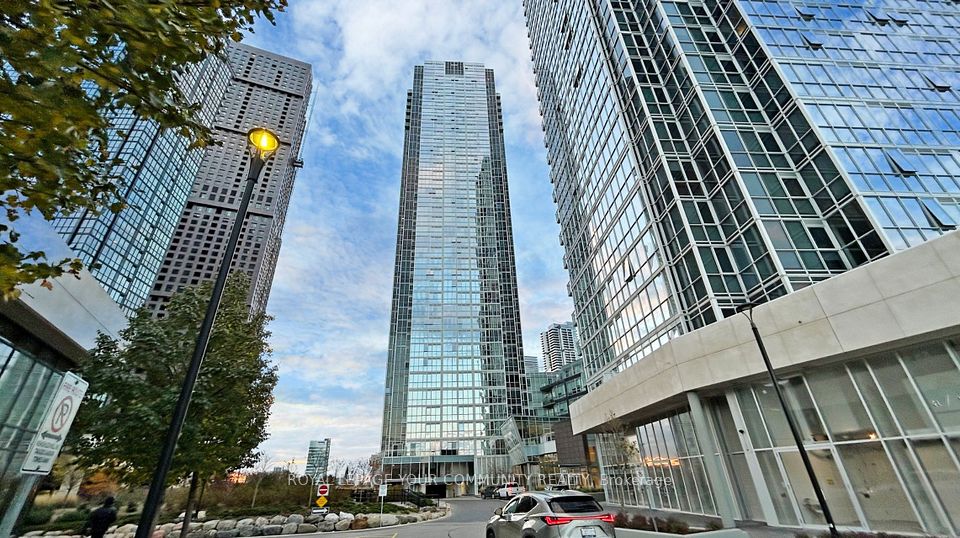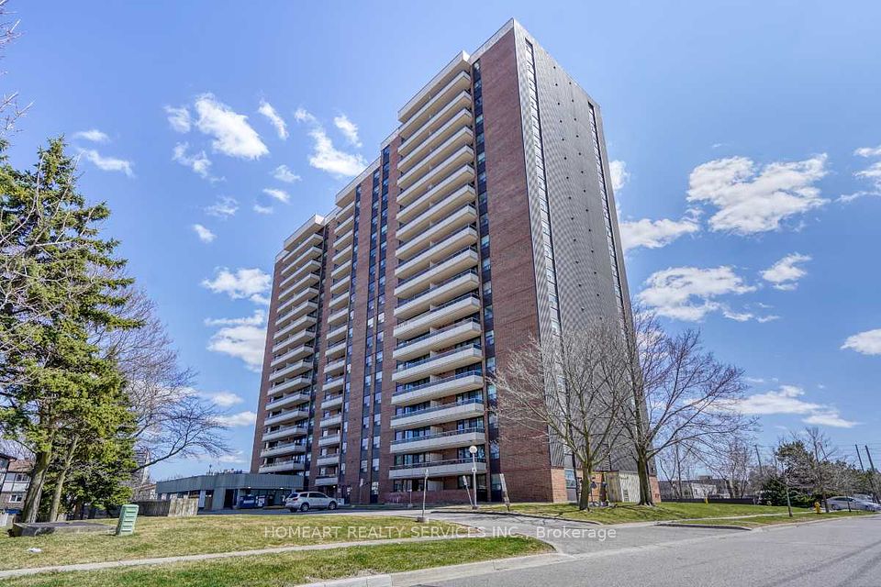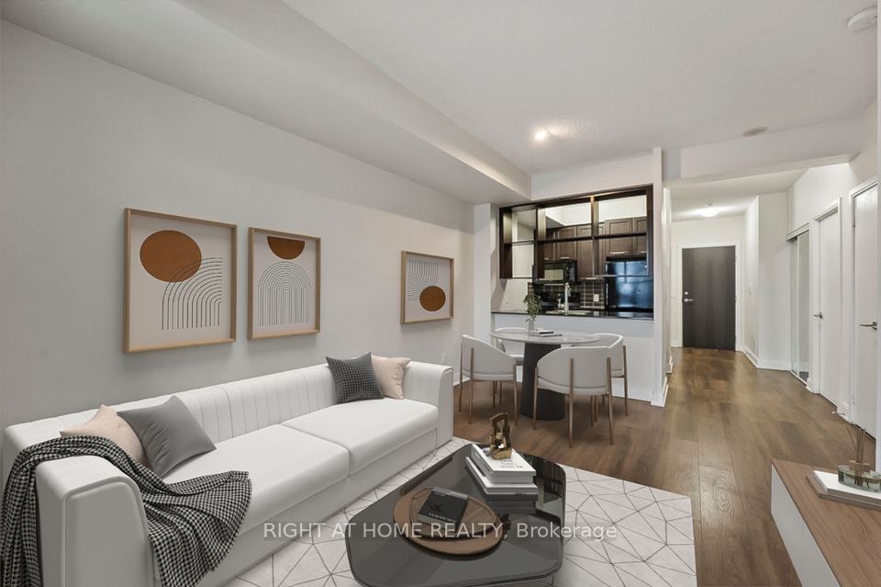$599,900
Last price change Apr 22
15 Queen Street, Hamilton, ON L8P 0C6
Virtual Tours
Price Comparison
Property Description
Property type
Condo Apartment
Lot size
N/A
Style
1 Storey/Apt
Approx. Area
N/A
Room Information
| Room Type | Dimension (length x width) | Features | Level |
|---|---|---|---|
| Foyer | 1.65 x 2.59 m | N/A | Main |
| Kitchen | 2.74 x 4.32 m | N/A | Main |
| Family Room | 3.17 x 4.32 m | N/A | Main |
| Primary Bedroom | 4.88 x 2.51 m | N/A | Main |
About 15 Queen Street
Sophisticated Urban Living at Its Finest! Welcome to your dream home!! This condo offers an open design with floor-to-ceiling windows that flood the space with natural light, complemented by 9' ceilings, LED lighting, and beautiful finishes throughout. The kitchen features sleek Quartz countertops and a versatile peninsula, perfect for barstools or extra workspace, along with stainless steel appliances. The kitchen seamlessly flows into the living and dining areas, which open up to a spacious 19' deck/terrace. Here, you'll enjoy sweeping, unobstructed views of the Escarpment and breathtaking sunsets. This condo includes two bedrooms, a four-piece ensuite, and a three-piece bath with a walk-in shower. The convenience of in-suite laundry and ample closet space adds to the appeal. Fresh, modern decor throughout makes this unit feel brand new. Located in a fantastic area, you're just steps away from shops, breweries, restaurants, Hess and Locke St. Villages, the Art Gallery of Hamilton.
Home Overview
Last updated
Apr 22
Virtual tour
None
Basement information
None
Building size
--
Status
In-Active
Property sub type
Condo Apartment
Maintenance fee
$465.2
Year built
2024
Additional Details
MORTGAGE INFO
ESTIMATED PAYMENT
Location
Some information about this property - Queen Street

Book a Showing
Find your dream home ✨
I agree to receive marketing and customer service calls and text messages from homepapa. Consent is not a condition of purchase. Msg/data rates may apply. Msg frequency varies. Reply STOP to unsubscribe. Privacy Policy & Terms of Service.







