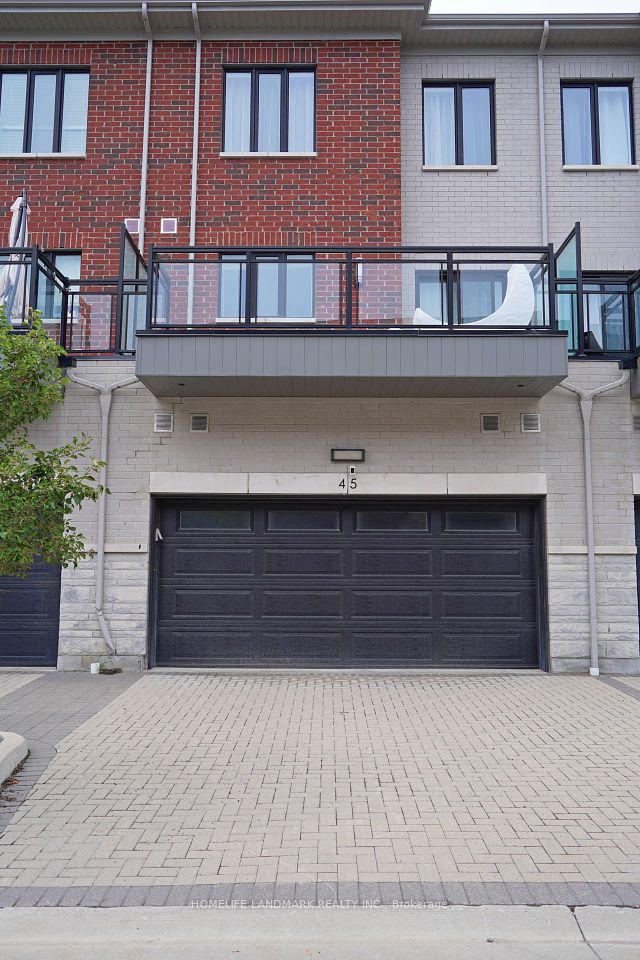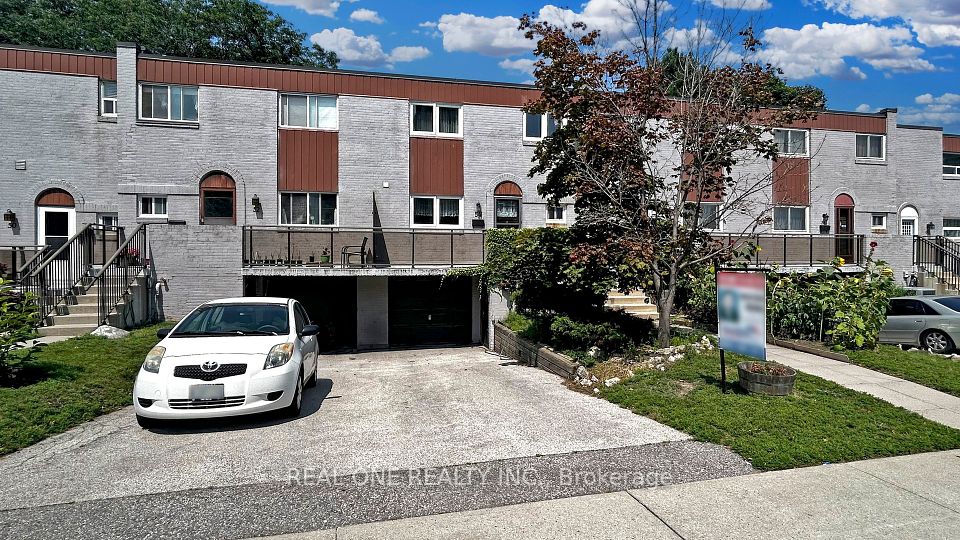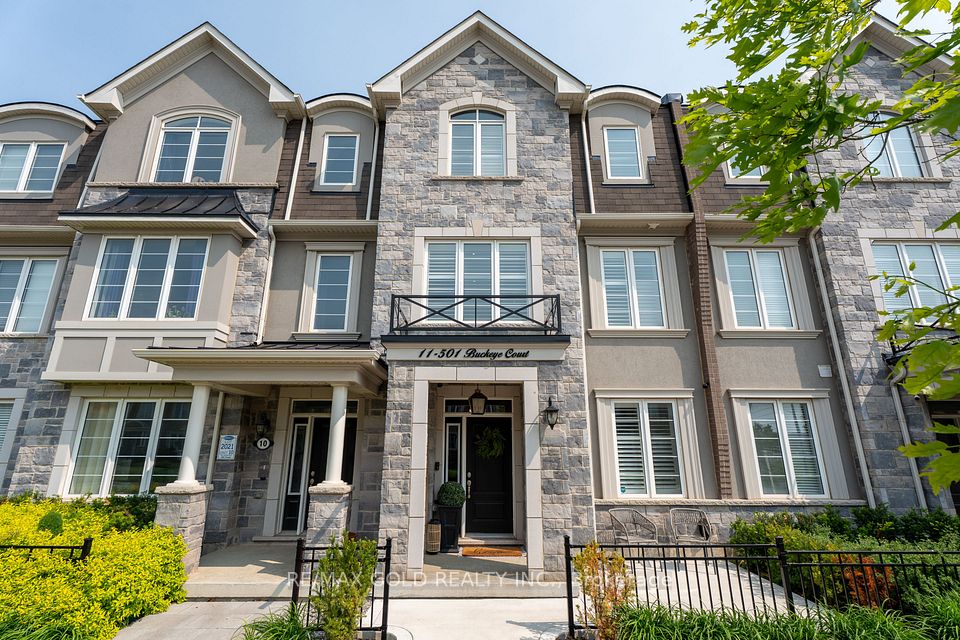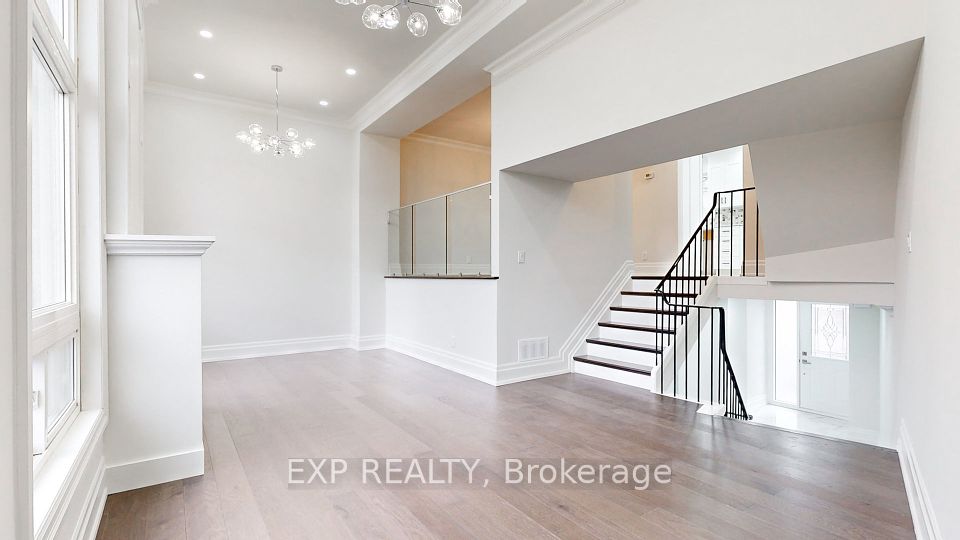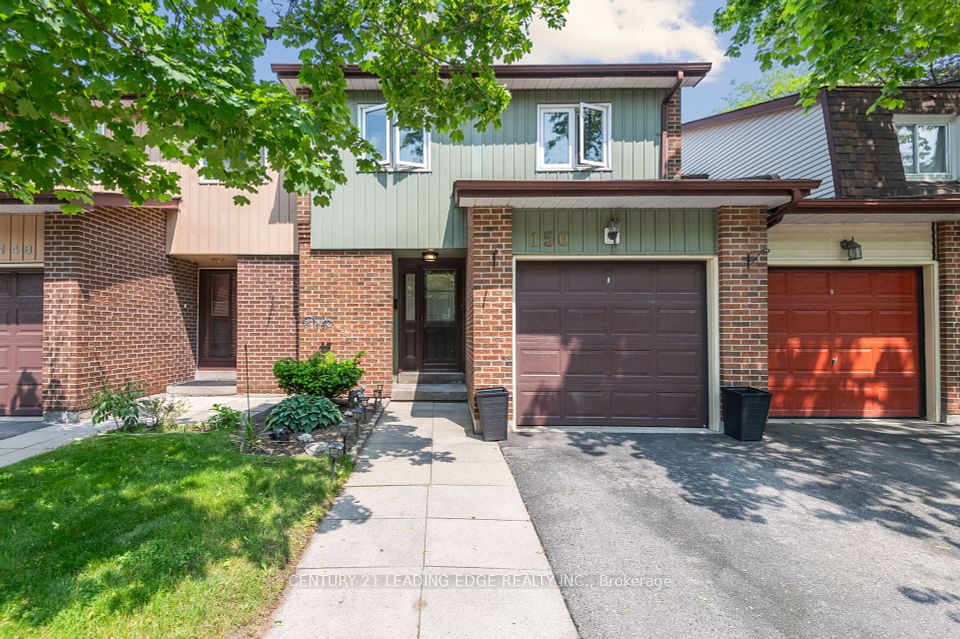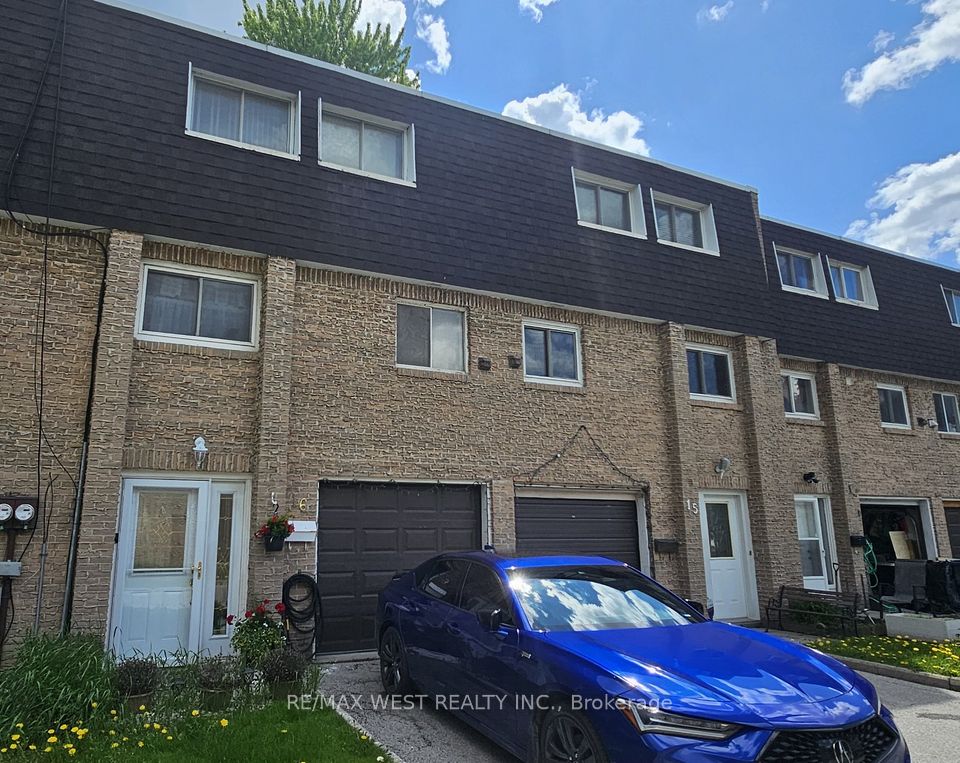
$998,800
Last price change 11 hours ago
15 Pottery Place, Vaughan, ON L4L 9J6
Price Comparison
Property Description
Property type
Condo Townhouse
Lot size
N/A
Style
2-Storey
Approx. Area
N/A
Room Information
| Room Type | Dimension (length x width) | Features | Level |
|---|---|---|---|
| Kitchen | 2.71 x 3.05 m | Ceramic Floor, Backsplash, Stainless Steel Appl | Main |
| Family Room | 3.05 x 3.66 m | Parquet, Large Window, Gas Fireplace | Main |
| Dining Room | 3.66 x 3.05 m | Parquet, W/O To Patio, Open Concept | Main |
| Primary Bedroom | 5.31 x 5.62 m | Broadloom, Window, Double Closet | Upper |
About 15 Pottery Place
Welcome to Eden Oak Townhouse updated well maintained decor thru-out. Stained Parquet Floors on Main + Upper Hallway. Stained staircase , upgraded kitchen cabinets , mirrored backsplash, Loads of storage Area, Fully landscaped front + back yards. Partially finished basement with rough in 3pc Bath , finished bedroom with Closet. Laundry Room , storage Space . close to parks, schools, Shopping. Easy access to 400 & 407 hwy. All Furniture included : Bedroom sets, family room sofa's , T.V where they are as is condition on everything. The home shows to perfection
Home Overview
Last updated
11 hours ago
Virtual tour
None
Basement information
Full, Partial Basement
Building size
--
Status
In-Active
Property sub type
Condo Townhouse
Maintenance fee
$149
Year built
2024
Additional Details
MORTGAGE INFO
ESTIMATED PAYMENT
Location
Some information about this property - Pottery Place

Book a Showing
Find your dream home ✨
I agree to receive marketing and customer service calls and text messages from homepapa. Consent is not a condition of purchase. Msg/data rates may apply. Msg frequency varies. Reply STOP to unsubscribe. Privacy Policy & Terms of Service.






