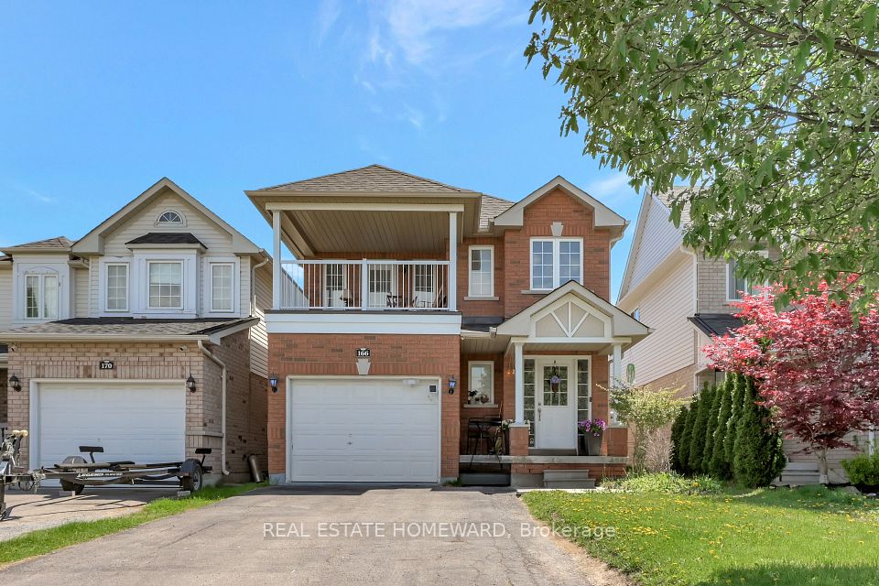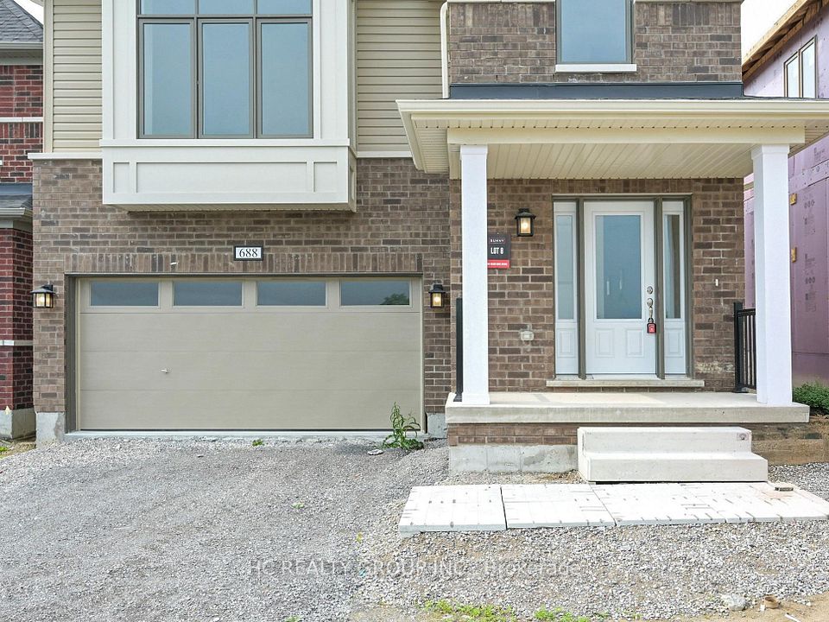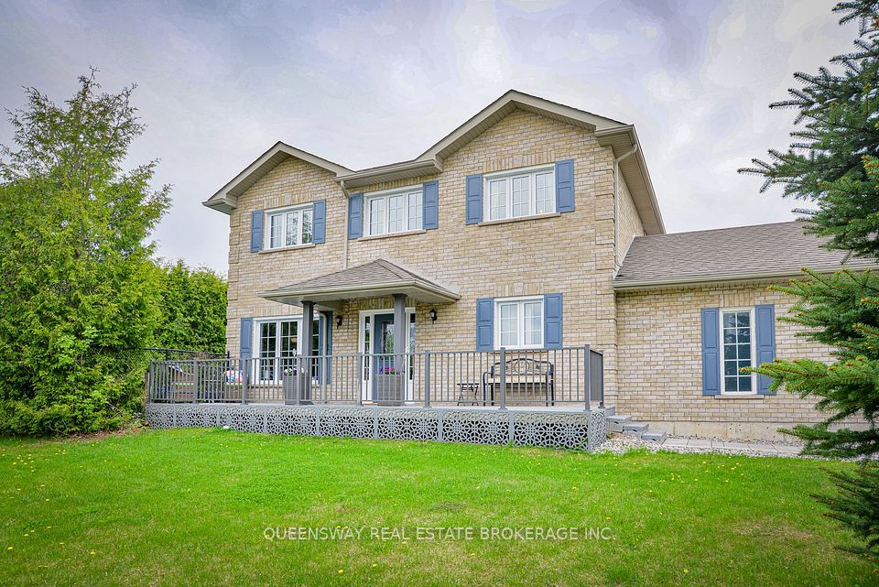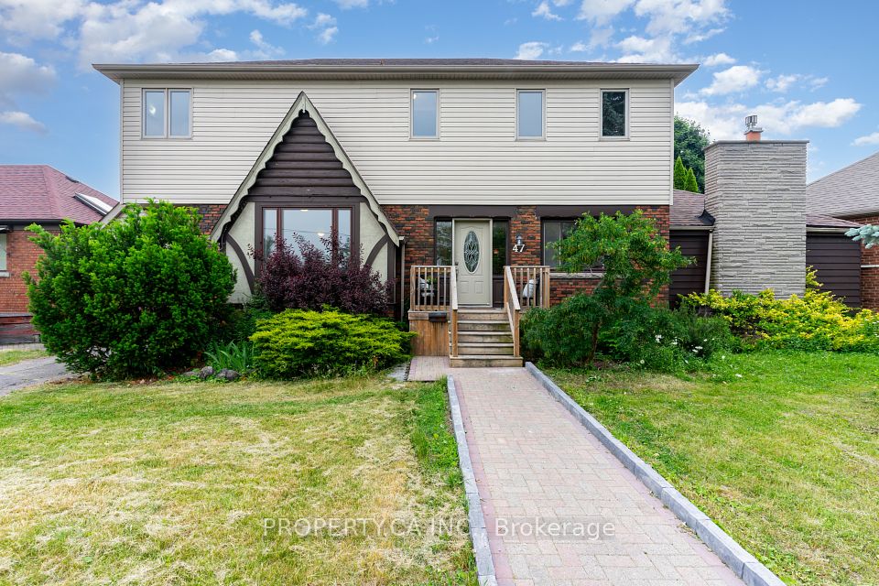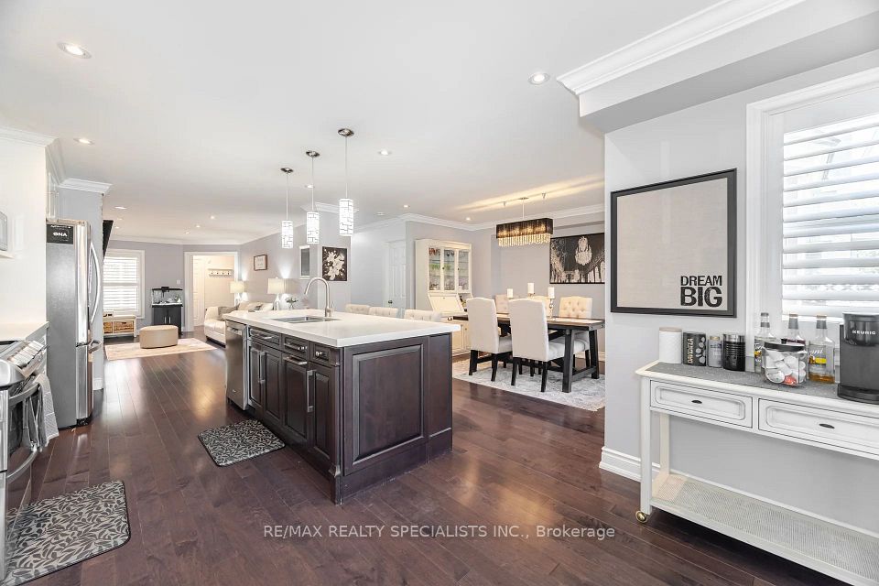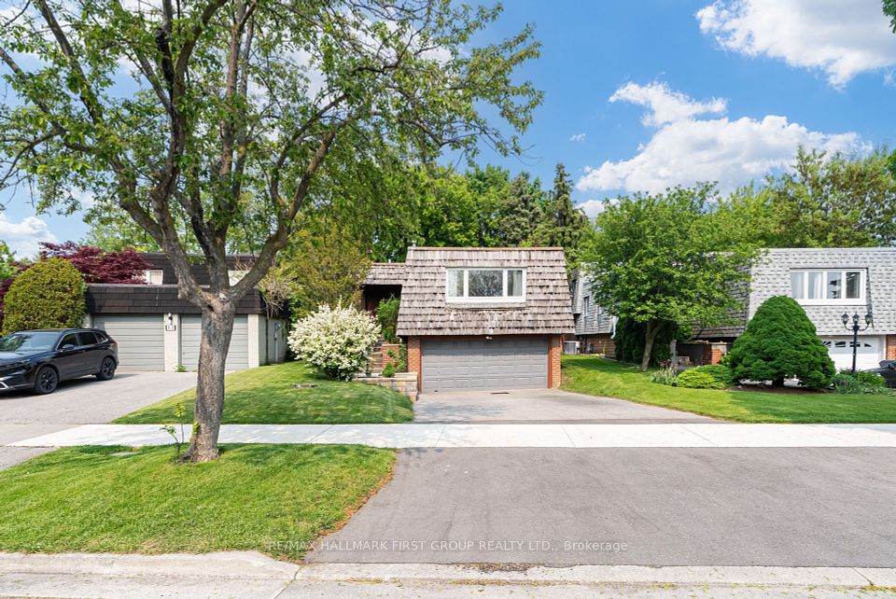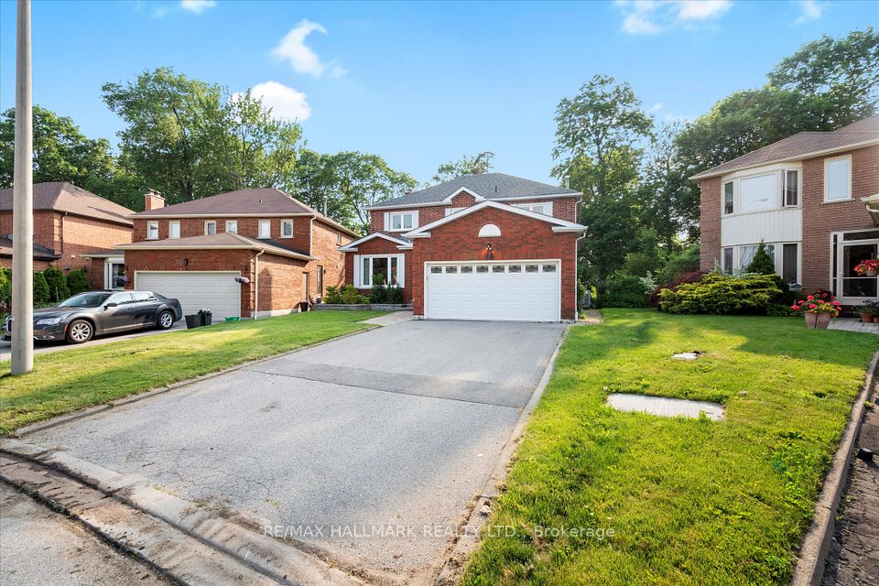
$1,099,000
15 Pietrowski Drive, Georgina, ON L4P 0J7
Virtual Tours
Price Comparison
Property Description
Property type
Detached
Lot size
N/A
Style
2-Storey
Approx. Area
N/A
Room Information
| Room Type | Dimension (length x width) | Features | Level |
|---|---|---|---|
| Foyer | 6.86 x 2.26 m | Tile Floor, Walk-In Closet(s) | Main |
| Living Room | 4.83 x 4.37 m | Hardwood Floor, Gas Fireplace, Large Window | Main |
| Dining Room | 4.32 x 3 m | Hardwood Floor, Combined w/Kitchen, Walk-Out | Main |
| Kitchen | 4.32 x 2.57 m | Tile Floor, Combined w/Dining, Breakfast Bar | Main |
About 15 Pietrowski Drive
Experience The Pinnacle Of Luxury In This Stunning Detached Home! This 4-Bedroom, 3-Bath Residence Showcases An Impressive Curb Appeal With A Spacious Porch, Nestled In The Sought-After Keswick North Community. The Open-Concept Floor Plan Is Flooded With Natural Light, Creating A Bright & Inviting Atmosphere Throughout. Step Inside To Find Exquisite Craftsmanship, Including A Well-Appointed Tile Foyer With A Walk-In Guest Closet, A Grand Staircase, Laundry Room With Garage Access, & Beautiful Hardwood Floors. The Smooth, High Ceilings Adorned W/ Light Fixtures & Oversized Windows Enhance The Airy Feel. The Expansive Living Room, Complete W/ A Striking Gas Fireplace, Is Perfect For Entertaining! The Modern Gourmet Kitchen Is A Chef's Dream, Featuring Stainless Steel Appliances, Quartz Countertops, Stylish Backsplash, Ample Cabinetry, & A Large Breakfast Bar Island. The Sunlit Dining/ Breakfast Nook Is Equipped W/ California Shutters & A Lovely Walk-Out To A Private Backyard. The Professionally Landscaped Yard Is Fully Fenced & Includes A Patio Area, Ideal For Outdoor Relaxation. The Spacious Primary Bedroom Boasts A Walk-In Closet, Large Bright Window, & A Luxurious 5-Piece Ensuite W/ A Soothing Soaker Tub. This Meticulously Maintained Home Is Perfect For Any Family! Minutes To 404 & Less Than 40 Mins To Toronto. Great Opportunity-Must See!!
Home Overview
Last updated
3 days ago
Virtual tour
None
Basement information
Partially Finished
Building size
--
Status
In-Active
Property sub type
Detached
Maintenance fee
$N/A
Year built
--
Additional Details
MORTGAGE INFO
ESTIMATED PAYMENT
Location
Some information about this property - Pietrowski Drive

Book a Showing
Find your dream home ✨
I agree to receive marketing and customer service calls and text messages from homepapa. Consent is not a condition of purchase. Msg/data rates may apply. Msg frequency varies. Reply STOP to unsubscribe. Privacy Policy & Terms of Service.






