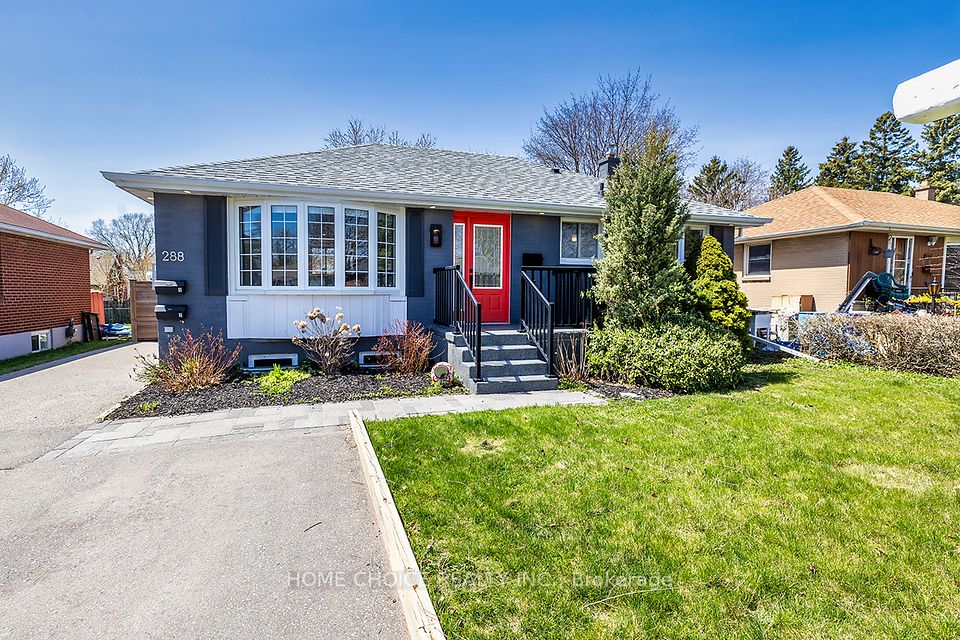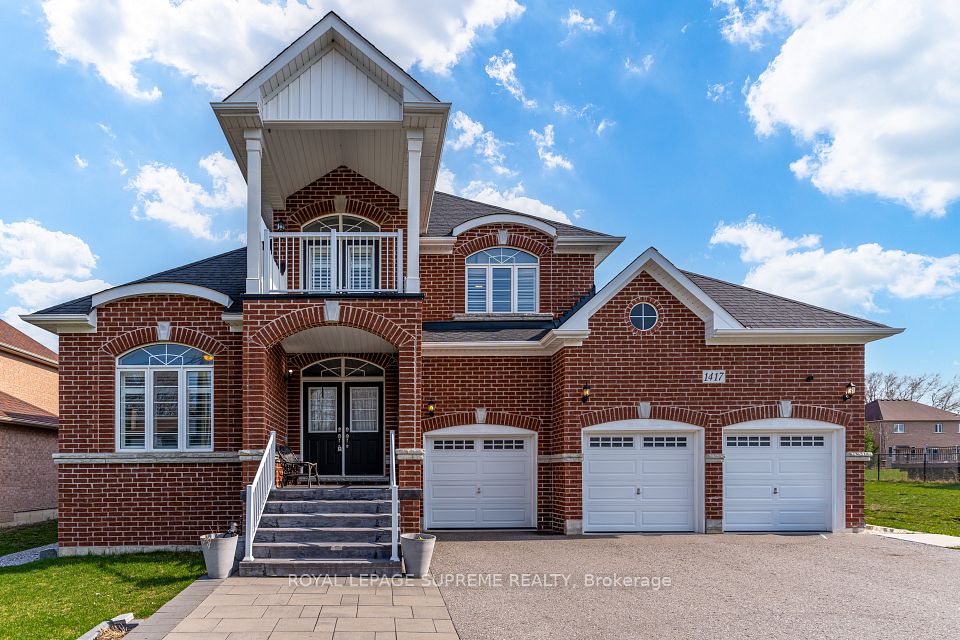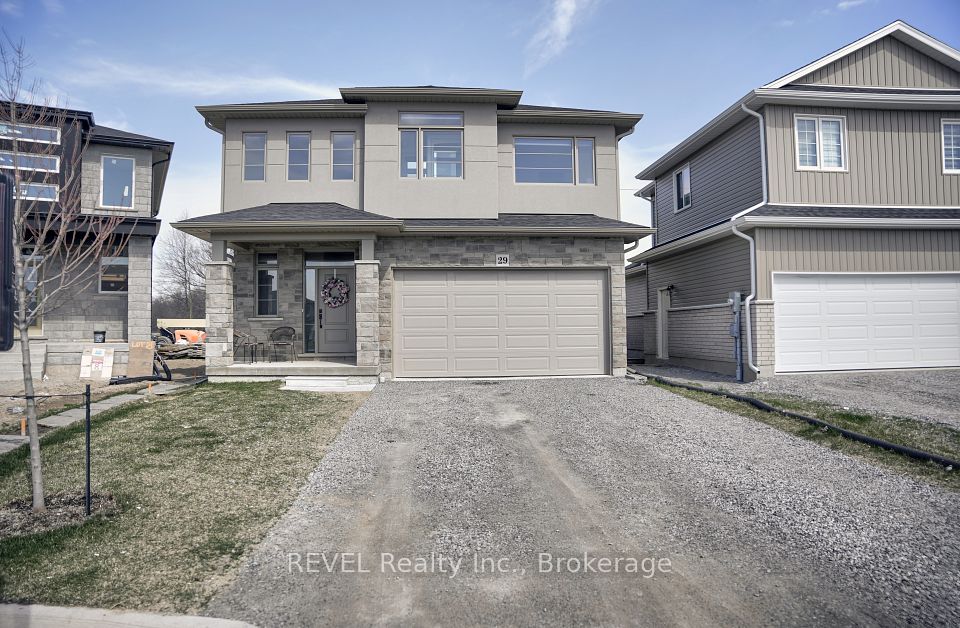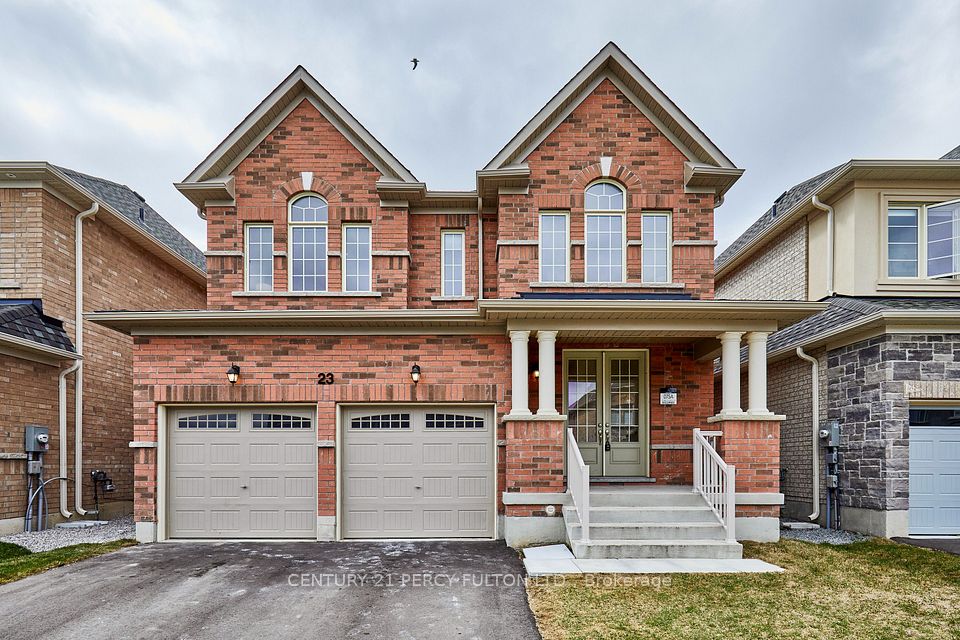$1,179,000
15 Norbrook Drive, Hamilton, ON L8E 0G6
Virtual Tours
Price Comparison
Property Description
Property type
Detached
Lot size
N/A
Style
2-Storey
Approx. Area
N/A
Room Information
| Room Type | Dimension (length x width) | Features | Level |
|---|---|---|---|
| Bedroom 5 | 2.78 x 2.78 m | N/A | Basement |
| Living Room | 4.7 x 4.27 m | Fireplace | Main |
| Kitchen | 5.8 x 3.98 m | Eat-in Kitchen, Centre Island, W/O To Deck | Main |
| Powder Room | 2.16 x 0.63 m | N/A | Main |
About 15 Norbrook Drive
Stunning 4+1 Bedroom, 3.5 Bath Detached Gem!!- STONEY CREEK. Welcome to this beautifully upgraded, carpet-free home where modern comfort meets elegant design. The open-concept main floor features a stylish eat-in kitchen with two-tone cabinetry, granite countertops, a center island, and a walk-in pantry, seamlessly flowing into the spacious living room with hardwood flooring and a walk-out to the backyard. Step outside to your full-length covered deck, perfect for entertaining with your family and friends. Upstairs, you'll find four generous bedrooms, including a primary retreat with a walk-in closet and 3-piece ensuite. One bedroom is currently used as a bright home office with a vaulted ceiling. A loft-style family room with balcony and a modern 3-piece bath . The finished basement expands your living space with a cozy family/rec area, built-in wet bar, an additional bedroom, and a stylish 3-piece bath all thoughtfully designed for comfort and functionality. Perfectly located just minutes from the QEW, Lake Ontario, top-rated schools, scenic parks, Costco, Metro and major amenities , this home offers the ideal blend of comfort, convenience, and modern living. Meticulously maintained and move-in ready, its a property that truly has it all just waiting for you to make it yours.
Home Overview
Last updated
5 days ago
Virtual tour
None
Basement information
Finished
Building size
--
Status
In-Active
Property sub type
Detached
Maintenance fee
$N/A
Year built
--
Additional Details
MORTGAGE INFO
ESTIMATED PAYMENT
Location
Some information about this property - Norbrook Drive

Book a Showing
Find your dream home ✨
I agree to receive marketing and customer service calls and text messages from homepapa. Consent is not a condition of purchase. Msg/data rates may apply. Msg frequency varies. Reply STOP to unsubscribe. Privacy Policy & Terms of Service.













