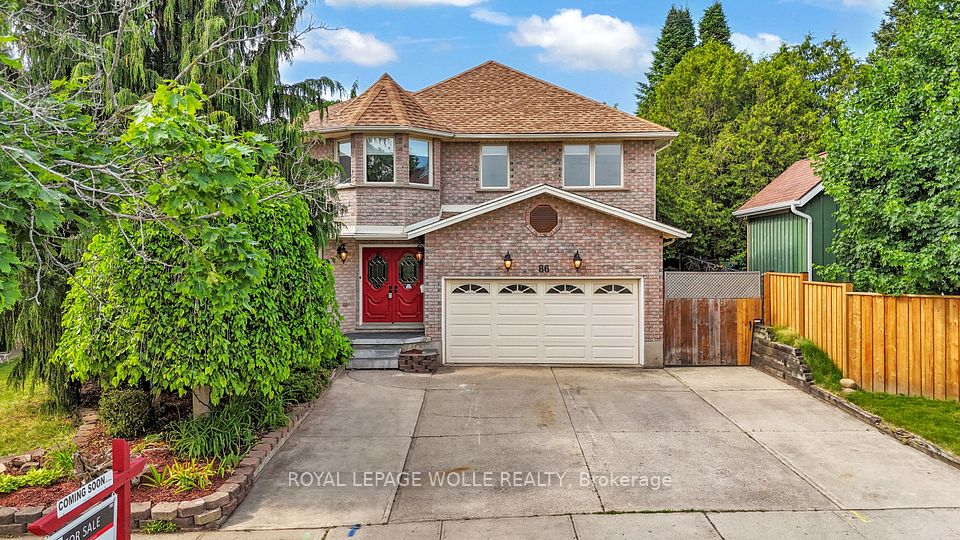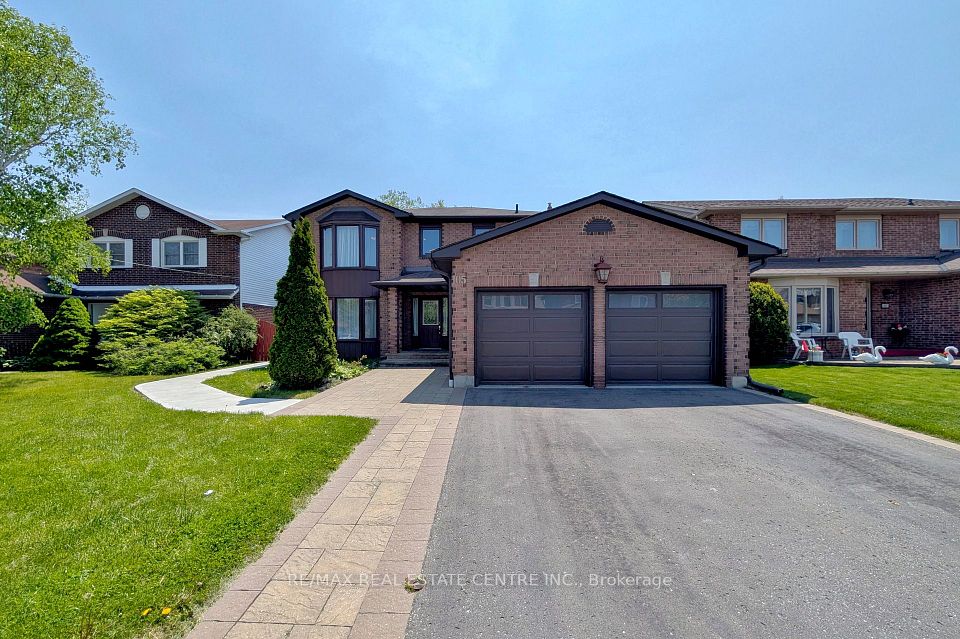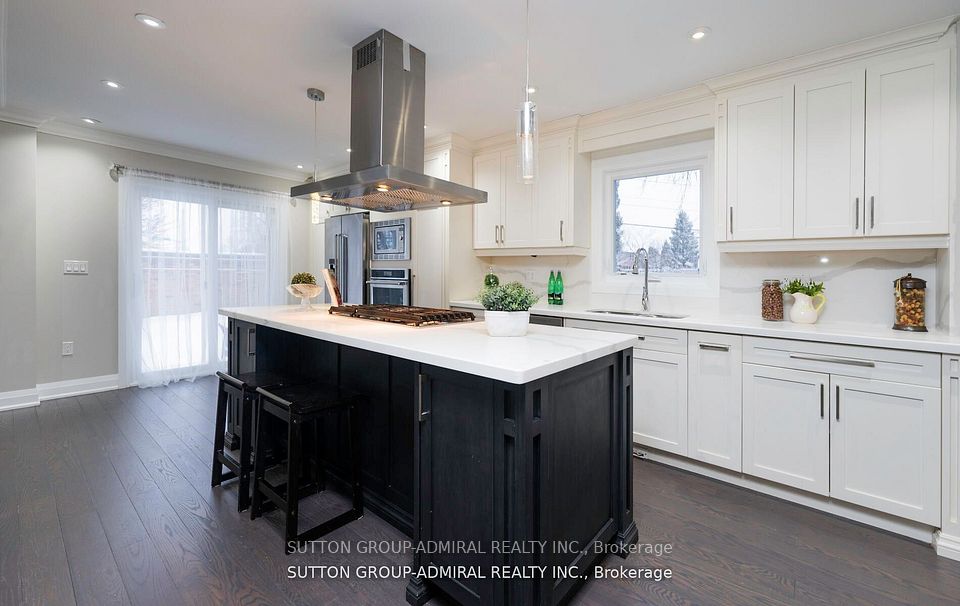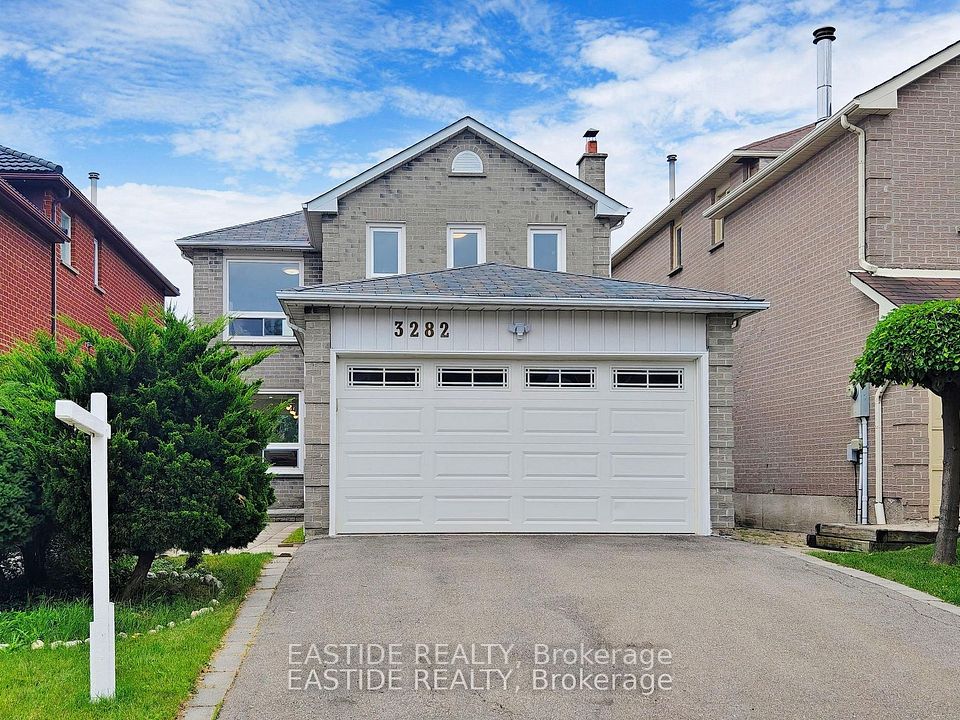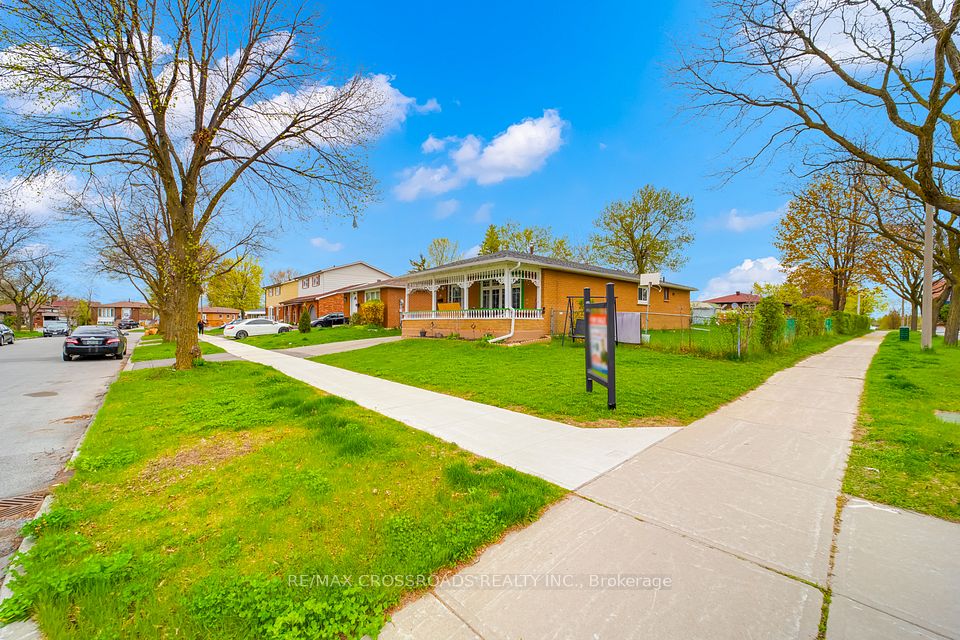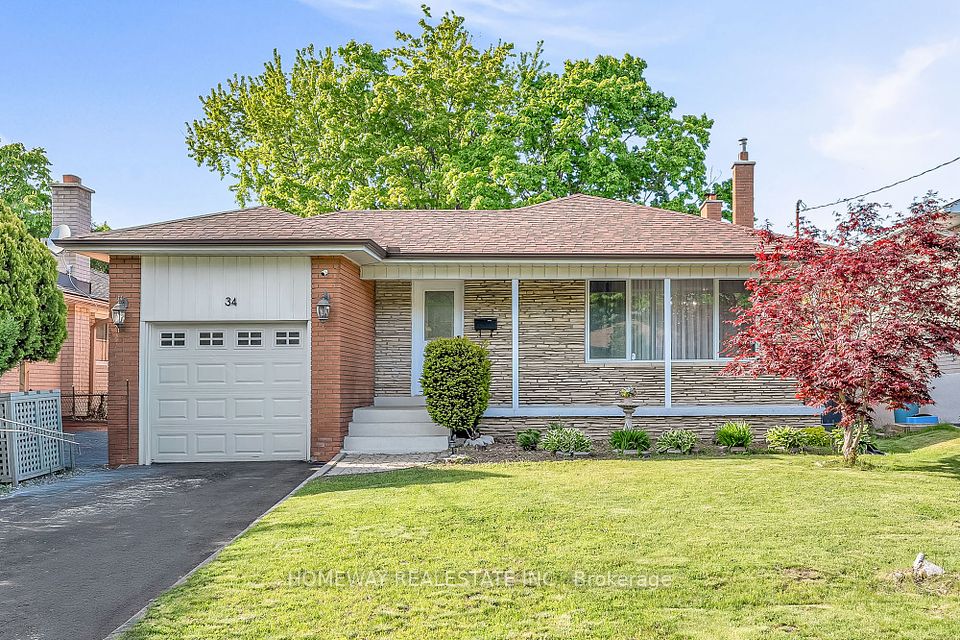
$1,299,000
15 Miramar Street, Brampton, ON L6R 2S7
Virtual Tours
Price Comparison
Property Description
Property type
Detached
Lot size
N/A
Style
2-Storey
Approx. Area
N/A
Room Information
| Room Type | Dimension (length x width) | Features | Level |
|---|---|---|---|
| Living Room | 3.35 x 5.1 m | Hardwood Floor, Pot Lights | Main |
| Dining Room | 3.35 x 3.5 m | Hardwood Floor, Pot Lights | Main |
| Family Room | 3.35 x 3.96 m | Hardwood Floor, Pot Lights | Main |
| Kitchen | 3.35 x 3.04 m | Stainless Steel Appl, Porcelain Floor | Main |
About 15 Miramar Street
Detached house constructed in 2015, featuring 4 spacious bedrooms including two master suites, complemented by 3 full washrooms on the 2nd floor. The main level boasts a distinguished dining area, separate family room, and living area, all adorned with hardwood flooring. A grand double-door entry welcomes you into the residence. Recently upgraded in 2023, the kitchen showcases built-in stainless steel appliances, custom quartz backsplash, quartz countertops, porcelain tiles, and a stunning waterfall island. Additional highlights include 9-foot smooth ceilings, main floor laundry facilities, an oak staircase, newly installed pot lights, and a backyard deck and concrete back yard with Exceptionally Extended No Side Walk Legal Driveway where you can Park 6 Cars. Equipped with a 200-amp electrical panel, Also features a 2 BEDRMS LEGAL BSMT APARTMENT WITH LEGAL SIDE ENTRANCE. **EXTRAS** The property is ideally situated near Highway 410, hospitals, and a soccer centre. Within walking distance are Transit, elementary and secondary schools, Shopping Mall, Parks, Play grounds, Soccer Centre enhancing the convenience.
Home Overview
Last updated
Apr 20
Virtual tour
None
Basement information
Apartment, Separate Entrance
Building size
--
Status
In-Active
Property sub type
Detached
Maintenance fee
$N/A
Year built
--
Additional Details
MORTGAGE INFO
ESTIMATED PAYMENT
Location
Some information about this property - Miramar Street

Book a Showing
Find your dream home ✨
I agree to receive marketing and customer service calls and text messages from homepapa. Consent is not a condition of purchase. Msg/data rates may apply. Msg frequency varies. Reply STOP to unsubscribe. Privacy Policy & Terms of Service.






