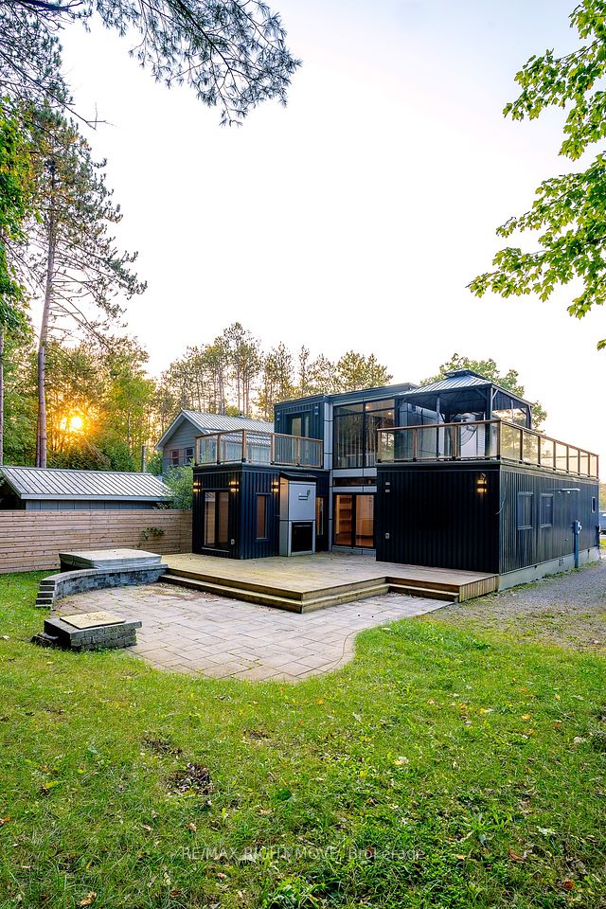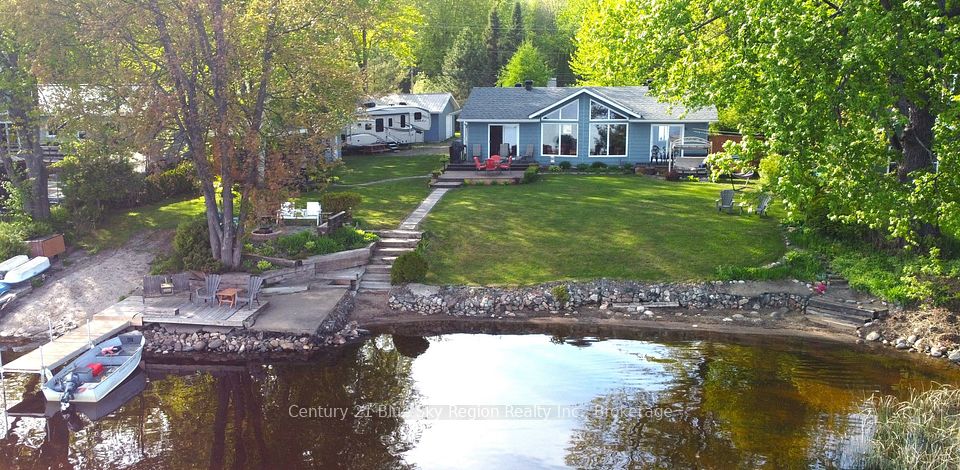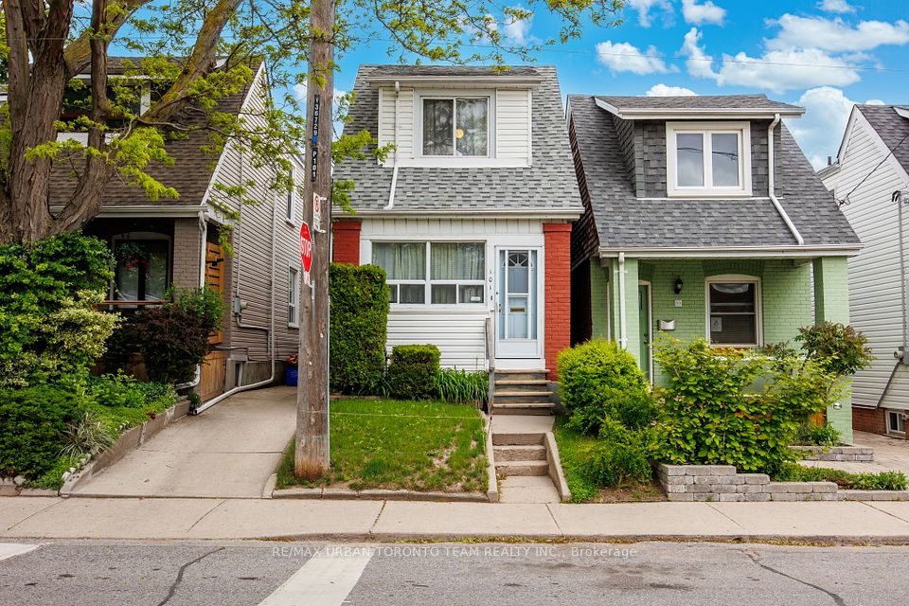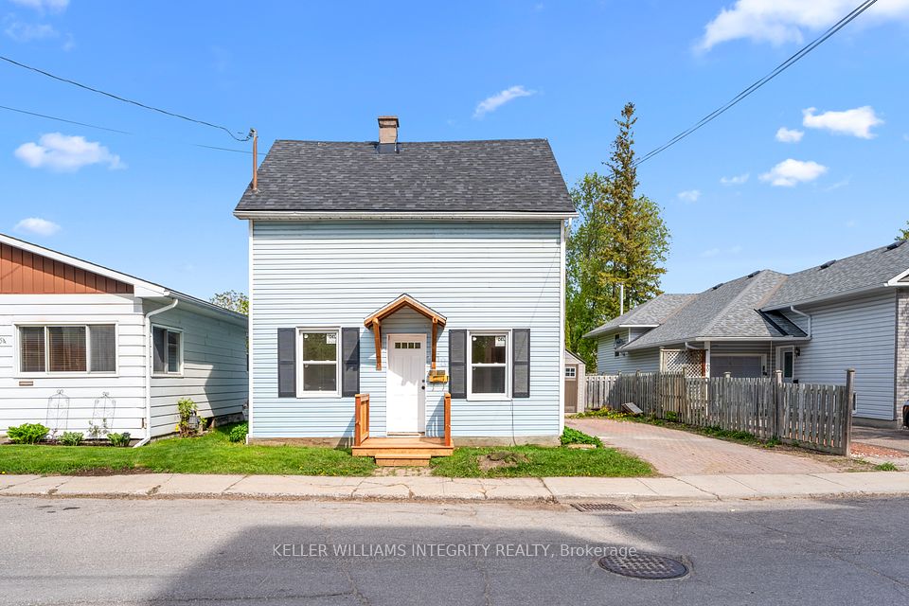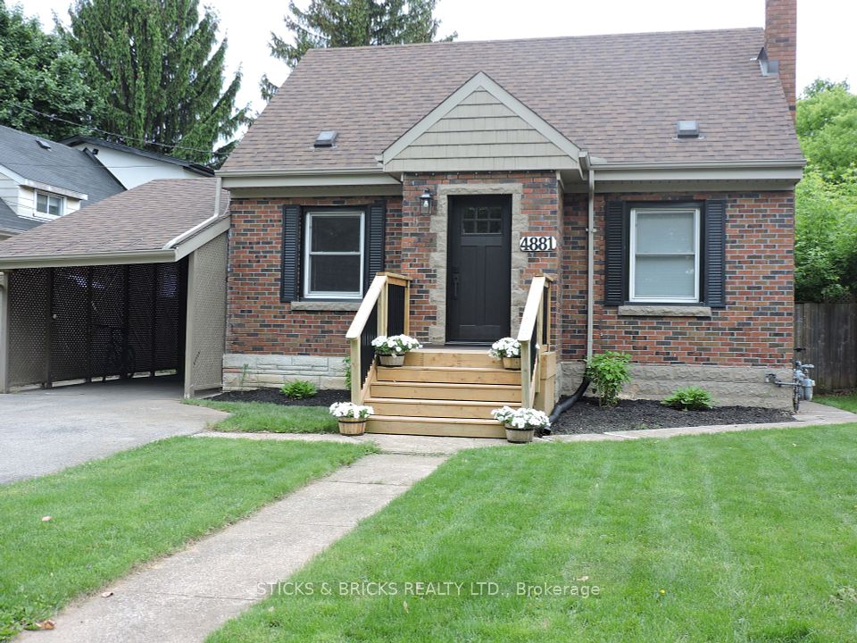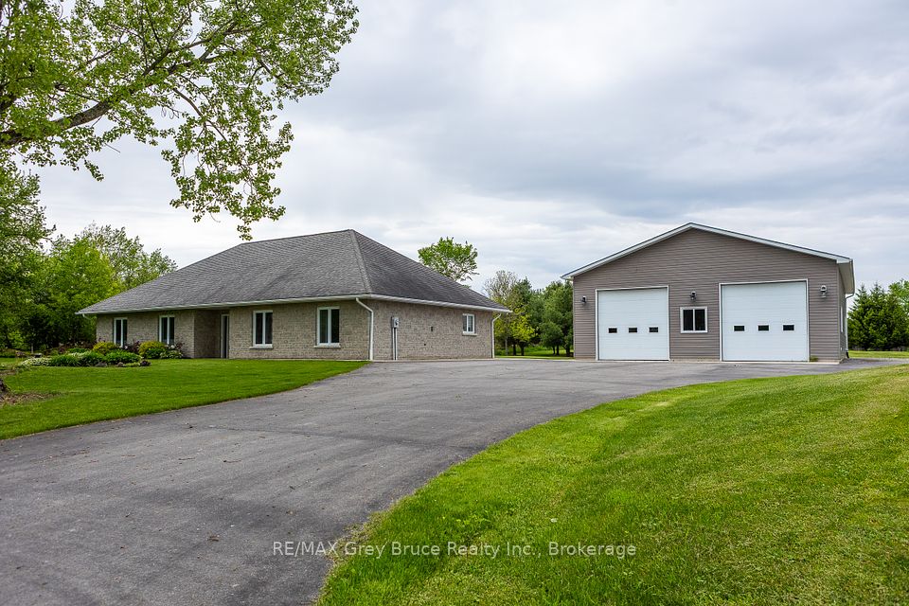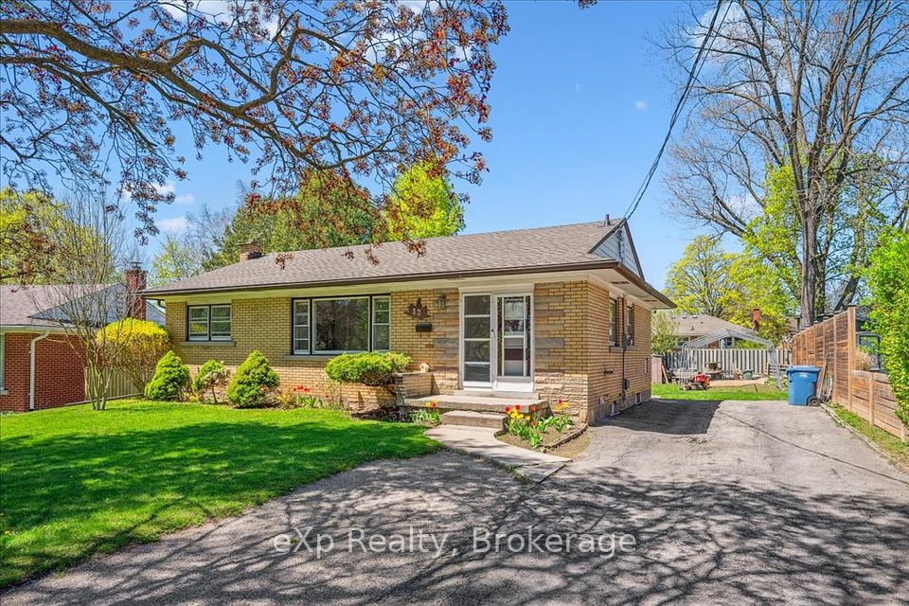
$599,900
15 Midland Drive, Kawartha Lakes, ON K9V 6B9
Virtual Tours
Price Comparison
Property Description
Property type
Detached
Lot size
N/A
Style
Bungalow-Raised
Approx. Area
N/A
Room Information
| Room Type | Dimension (length x width) | Features | Level |
|---|---|---|---|
| Living Room | 5.92 x 3.48 m | Hardwood Floor, Crown Moulding, Gas Fireplace | Main |
| Kitchen | 4.52 x 3.33 m | Pantry, W/O To Deck, Eat-in Kitchen | Main |
| Dining Room | 2.72 x 2.69 m | Hardwood Floor, Crown Moulding | Main |
| Primary Bedroom | 4.19 x 3.48 m | Hardwood Floor, Crown Moulding, Double Closet | Main |
About 15 Midland Drive
Located in the desirable North Ward neighbourhood of Lindsay you will find this solid 2+1 brick raised bungalow, perfect for those downsizing or looking to get into the market! You will enjoy the wonderful main floor layout with: hardwood floors throughout, crown moulding detail, spacious living room with gas fireplace, nice sized kitchen with walkout to the deck and backyard, separate dining room open to the kitchen, primary bedroom with a laundry shoot down to the laundry room, the second bedroom currently set up as a den and a four piece bath. In the lower level you will find the rec room with electric fireplace and built-in bar, the perfect spot to hang out, a third bedroom with a four piece ensuite and the laundry/utility room, along with a storage room and storage space under the stairs. Extremely well laid out and you will also appreciate the enclosed entrance that leads to the double car garage. Newly installed gas forced air furnace too! Truly a well built home on town services, close to all Lindsay has to offer.
Home Overview
Last updated
14 hours ago
Virtual tour
None
Basement information
Full, Finished
Building size
--
Status
In-Active
Property sub type
Detached
Maintenance fee
$N/A
Year built
2024
Additional Details
MORTGAGE INFO
ESTIMATED PAYMENT
Location
Some information about this property - Midland Drive

Book a Showing
Find your dream home ✨
I agree to receive marketing and customer service calls and text messages from homepapa. Consent is not a condition of purchase. Msg/data rates may apply. Msg frequency varies. Reply STOP to unsubscribe. Privacy Policy & Terms of Service.






