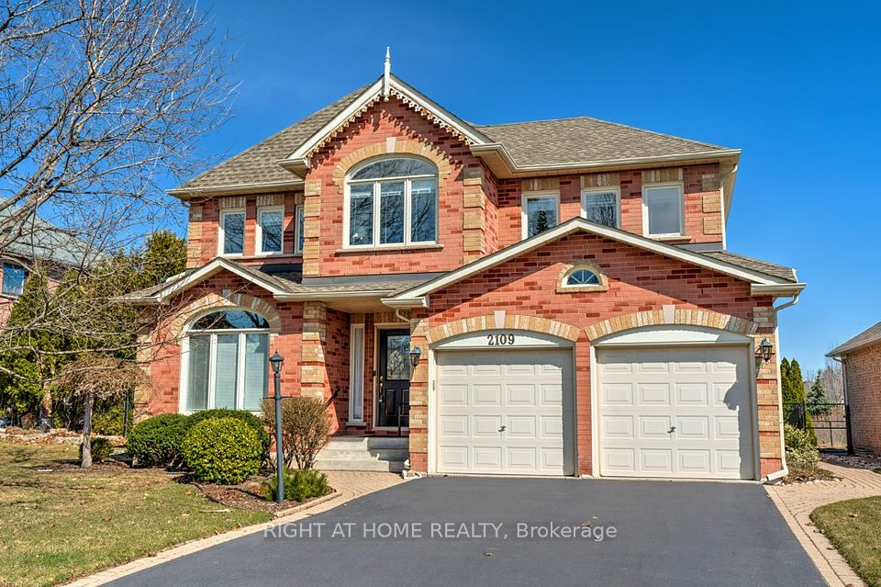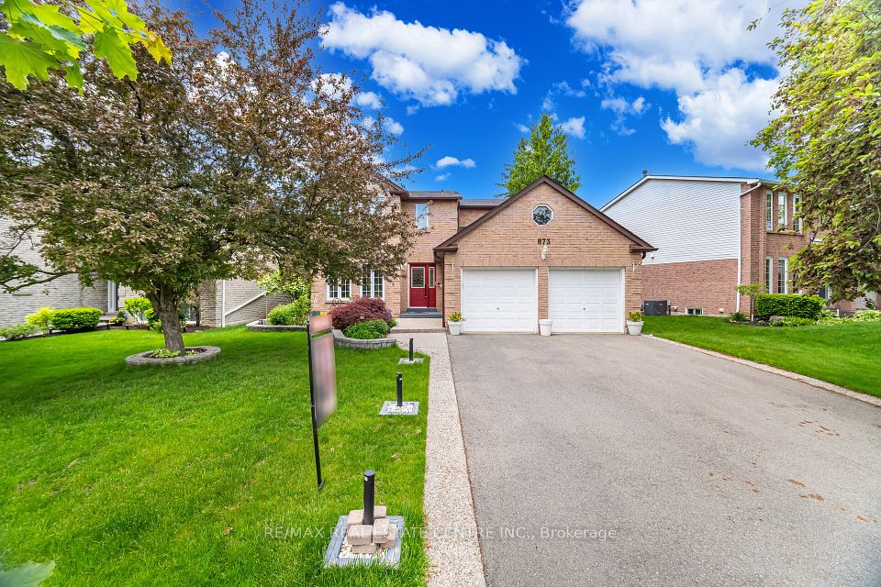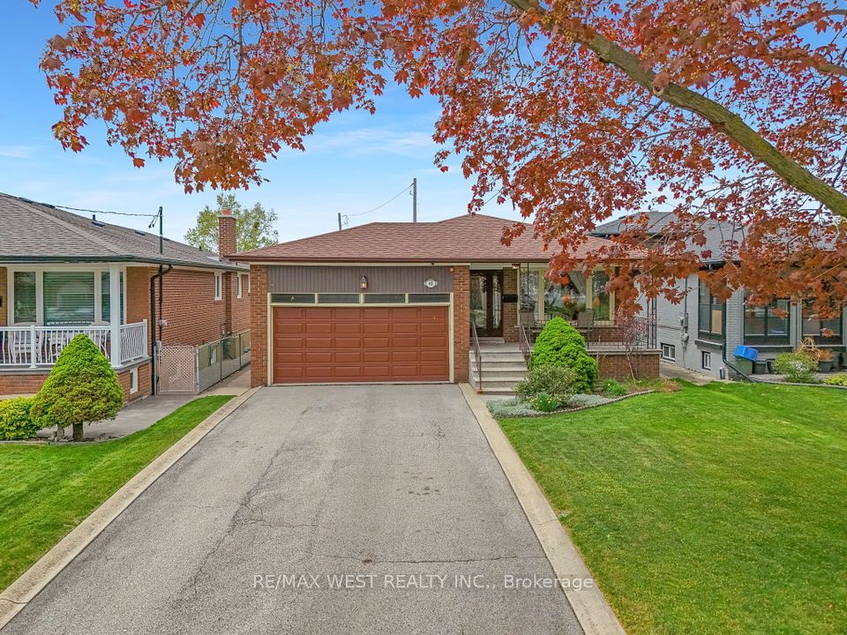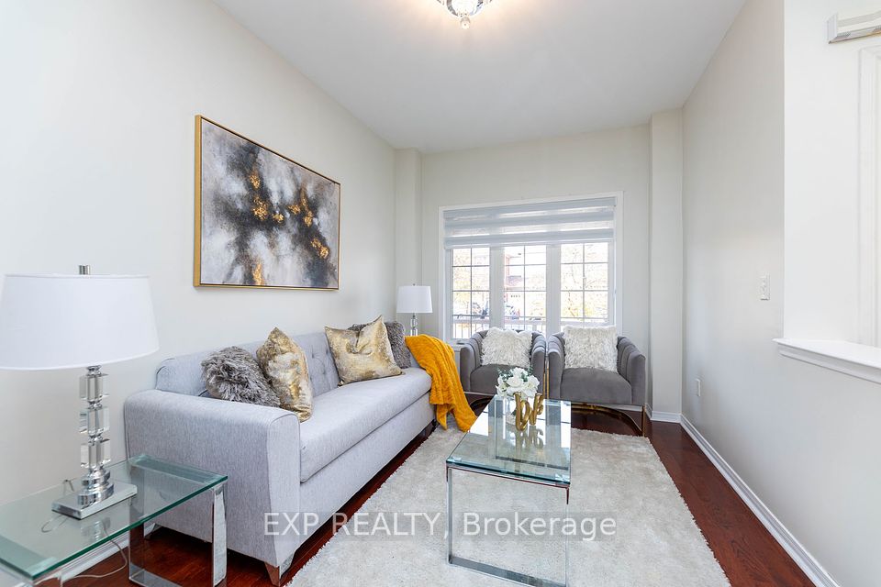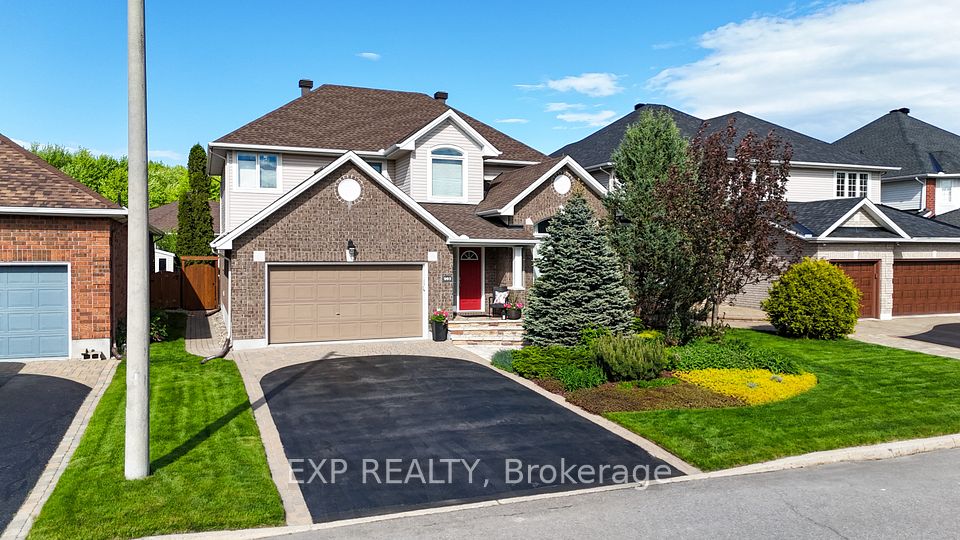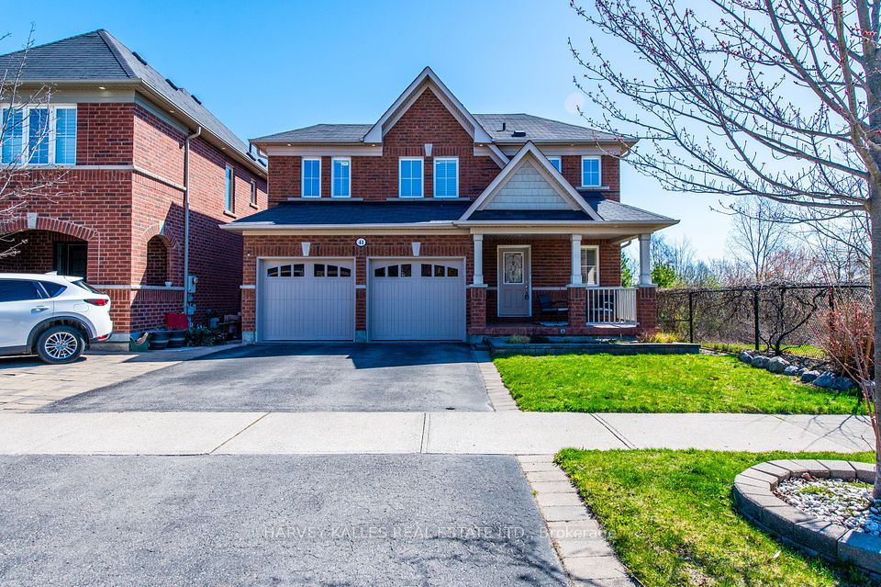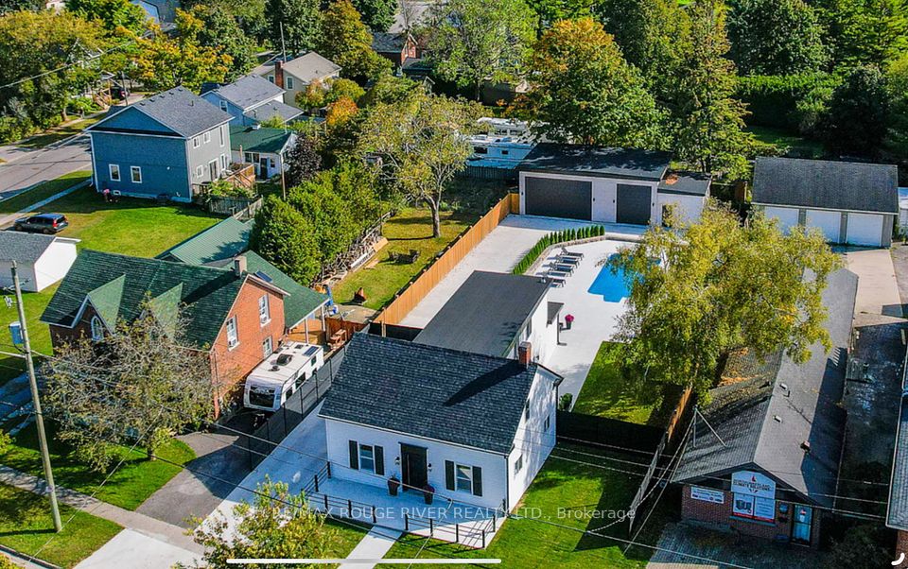
$1,488,000
15 Marrone Street, Vaughan, ON L4H 2Z2
Virtual Tours
Price Comparison
Property Description
Property type
Detached
Lot size
N/A
Style
2-Storey
Approx. Area
N/A
Room Information
| Room Type | Dimension (length x width) | Features | Level |
|---|---|---|---|
| Family Room | 5.49 x 3.05 m | Parquet, Large Window | Main |
| Dining Room | 5.49 x 3.17 m | Parquet, Large Window | Main |
| Kitchen | 3.23 x 3.05 m | Tile Floor, California Shutters | Main |
| Breakfast | 4.02 x 3.35 m | Tile Floor, Sliding Doors, California Shutters | Main |
About 15 Marrone Street
Welcome to 15 Marrone St - 1st Time on Market! Beautiful, Bright & Well Maintained Home Features 4 Bedrooms, 3 Baths, A 2 Car Garage Nestled on a 106 Ft Deep Lot With No Sidewalk! Elegant Interior Layout Features Separate Yet Open Concept Living and Dining Rooms, Leading To The Upgraded Kitchen/Breakfast Area and Walk Out to Private Backyard! On The 2nd Floor There are 4 generously Sized Bedrooms, a 4 Pc Primary Ensuite & a 3 Pc Bath for The Other Bedrooms! The Home has Been Recently Painted On the Interior, Features a Concrete Walkway In the Front, Leading to Main Entry Door With Beautiful Iron Door Inserts, A Newer Roof (2018), California Shutters, & More! The Prestigious Vellore Village Neighbourhood Is A Quiet Family-Friendly Area, Near Parks & Scenic Walking Trails, Conveniently Located Close To All Amenities: Top-Rated Schools, Parks, Grocery Stores, Shops, Restaurants, Hospital... and just 5 Minutes From Hwy 400, Canada's Wonderland & Vaughan Mills Mall. Don't Miss This One!
Home Overview
Last updated
1 day ago
Virtual tour
None
Basement information
Full, Unfinished
Building size
--
Status
In-Active
Property sub type
Detached
Maintenance fee
$N/A
Year built
--
Additional Details
MORTGAGE INFO
ESTIMATED PAYMENT
Location
Some information about this property - Marrone Street

Book a Showing
Find your dream home ✨
I agree to receive marketing and customer service calls and text messages from homepapa. Consent is not a condition of purchase. Msg/data rates may apply. Msg frequency varies. Reply STOP to unsubscribe. Privacy Policy & Terms of Service.






