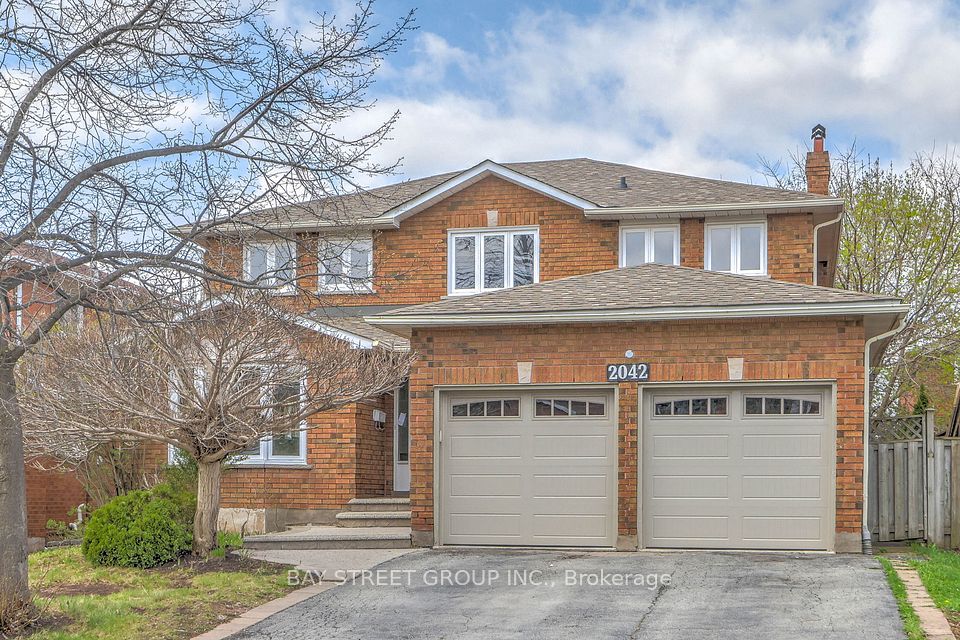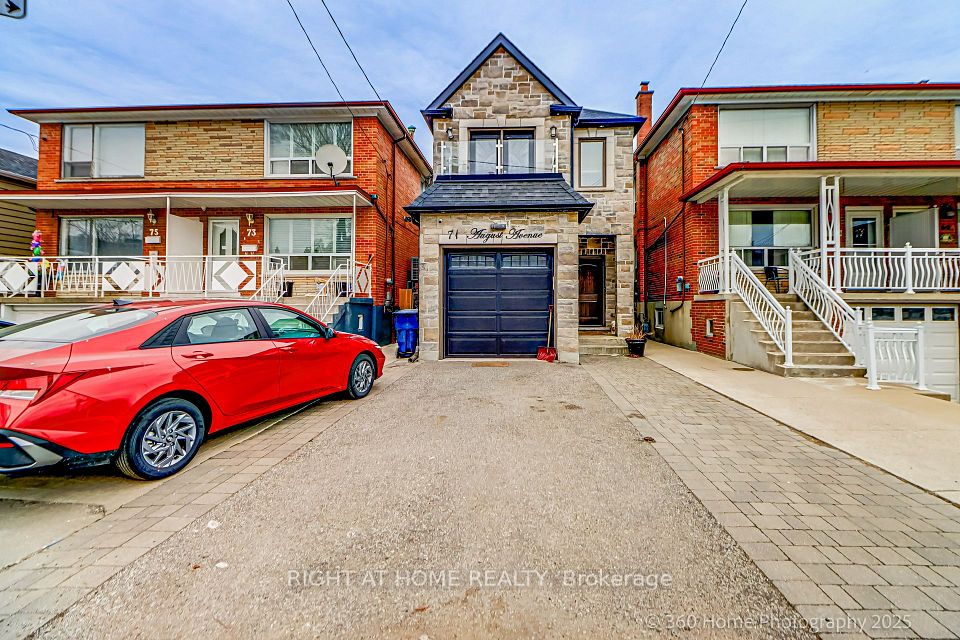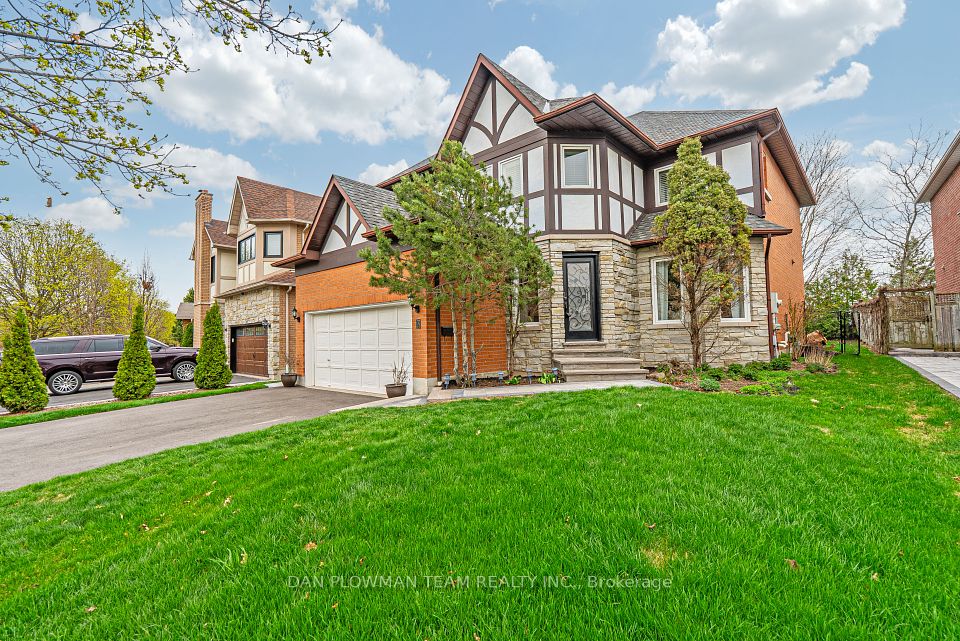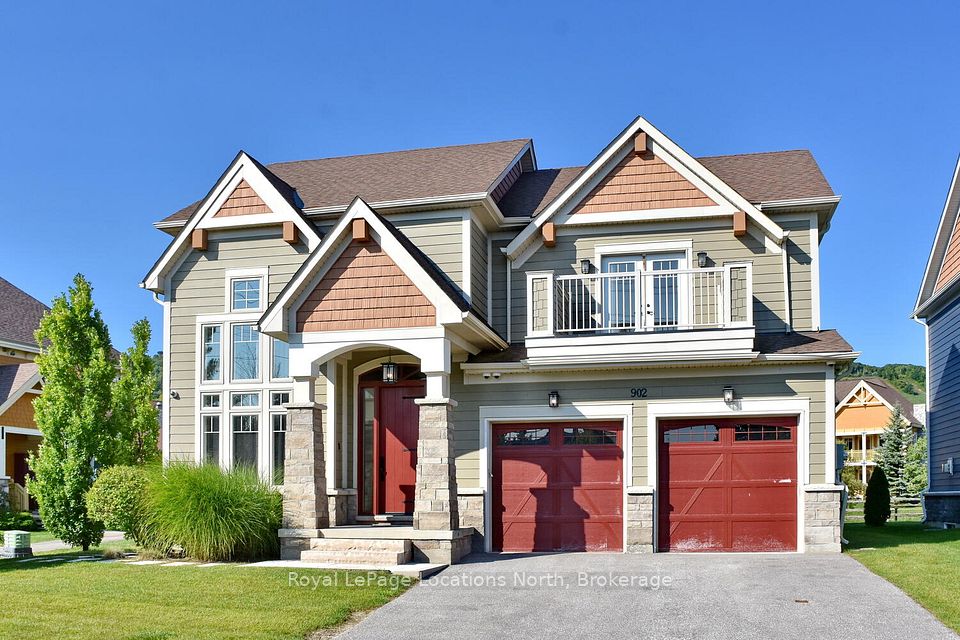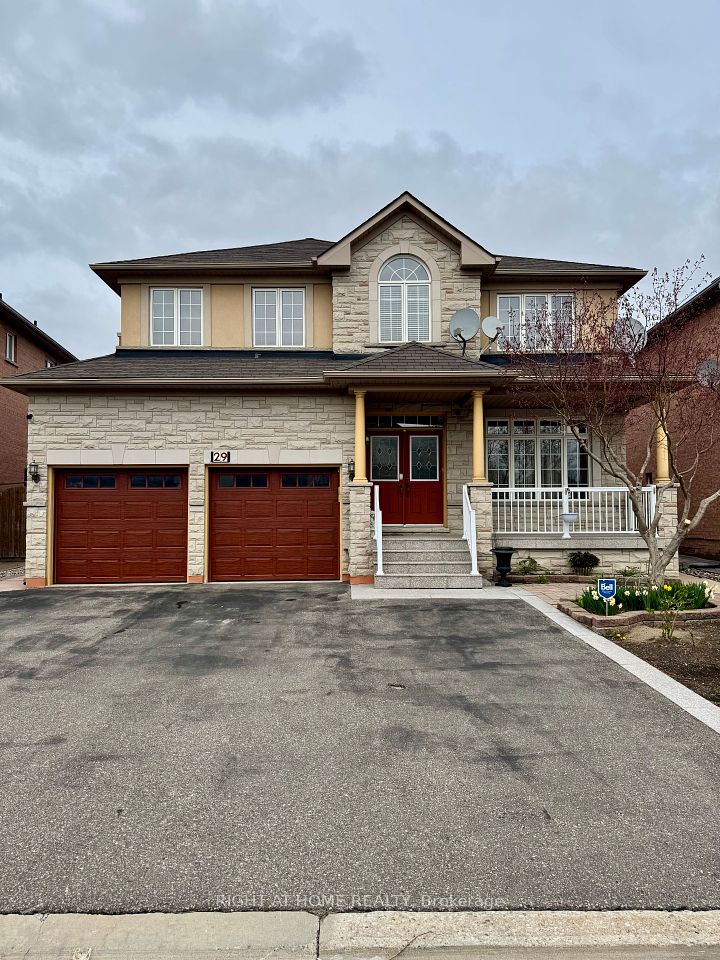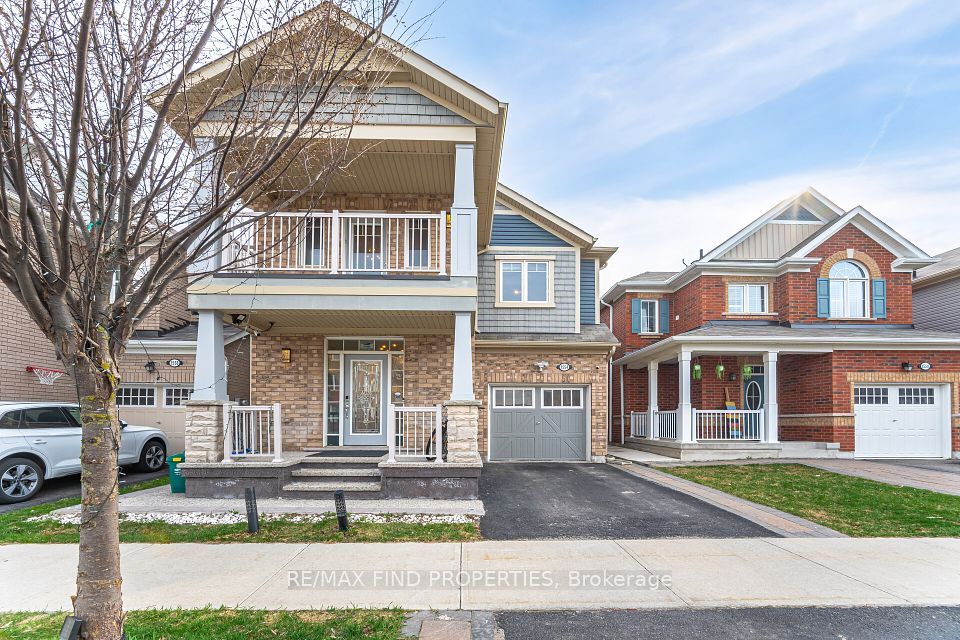$1,599,000
15 Malone Road, Georgina, ON L0E 1L0
Virtual Tours
Price Comparison
Property Description
Property type
Detached
Lot size
N/A
Style
Sidesplit 3
Approx. Area
N/A
Room Information
| Room Type | Dimension (length x width) | Features | Level |
|---|---|---|---|
| Kitchen | 4.35 x 3.41 m | Stainless Steel Appl, Quartz Counter, Wood | Ground |
| Dining Room | 3.86 x 3.5 m | Open Concept, W/O To Sundeck, W/O To Balcony | Ground |
| Great Room | 6.2 x 5.72 m | Wood, Fireplace, W/O To Deck | Ground |
| Bedroom | 4.61 x 2.97 m | Pot Lights, Wood, Closet | Ground |
About 15 Malone Road
Jackson's Point Lakeside Living in Prestigious & Serene Community. Highest Quality build w/ 4 + 2Bedroom/ 5 luxurious bathroom, Dream Home. Spectacular Chef/Entertainer's Kitchen with Amazing Walk-In Pantry, Built-in Coffee Bar, Oversize Island and Superb layout, Great Room with vaulted ceiling and Gas Fireplace, Primary Bedroom Suite Overlooking Lake Simcoe that will feed your soul. The Finished walk-out lower-level includes in-law/income suite potential with separate entrance/mudroom, additional two bedrooms, gym, fully sound insulated media room, recreation room with fireplace & kitchenette/sink/bar fridge and beautiful spa-like bathroom. Plenty of room for office, family, guests and quiet enjoyment of this exclusive community just an hour from Toronto. EXTRAS: Fully Finished Basement With 2 Walk-outs, 2 Bedrooms, Wet Bar, Exercise Room, Insulated Media Room & Spa-Like Bathroom! Garden Shed with Deck.
Home Overview
Last updated
Mar 18
Virtual tour
None
Basement information
Finished with Walk-Out, Separate Entrance
Building size
--
Status
In-Active
Property sub type
Detached
Maintenance fee
$N/A
Year built
--
Additional Details
MORTGAGE INFO
ESTIMATED PAYMENT
Location
Some information about this property - Malone Road

Book a Showing
Find your dream home ✨
I agree to receive marketing and customer service calls and text messages from homepapa. Consent is not a condition of purchase. Msg/data rates may apply. Msg frequency varies. Reply STOP to unsubscribe. Privacy Policy & Terms of Service.







