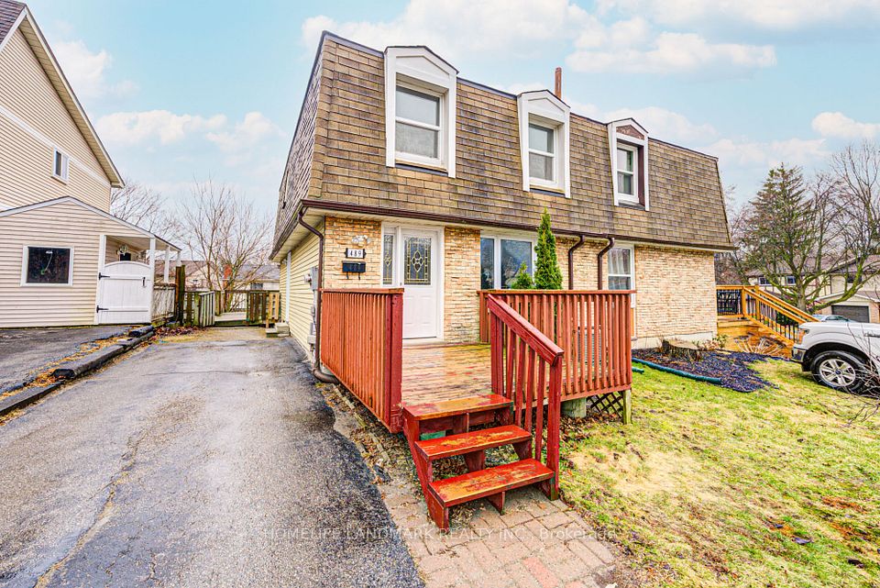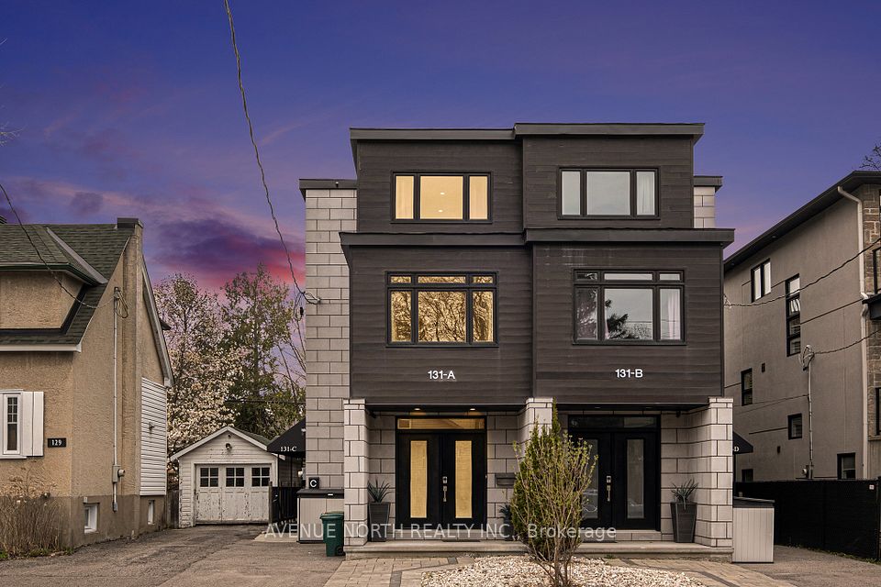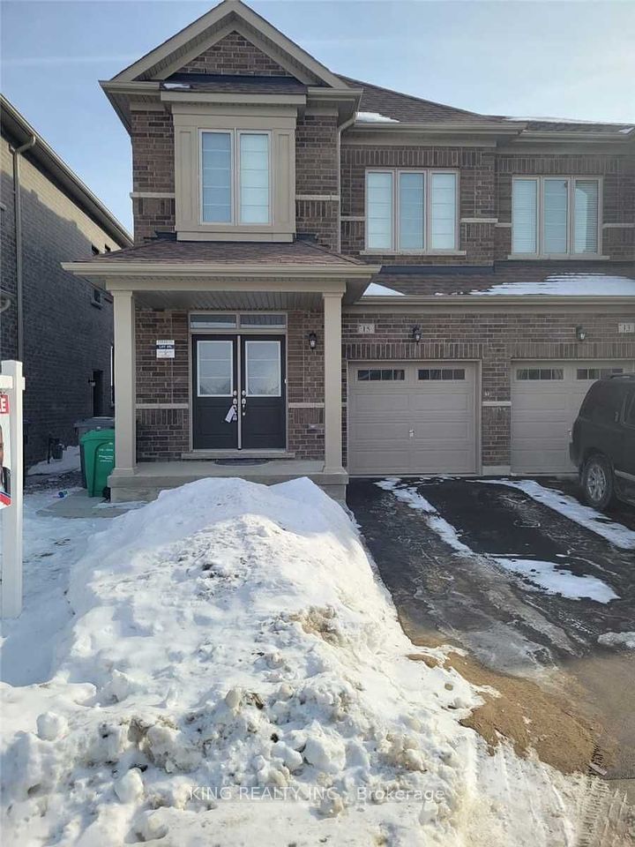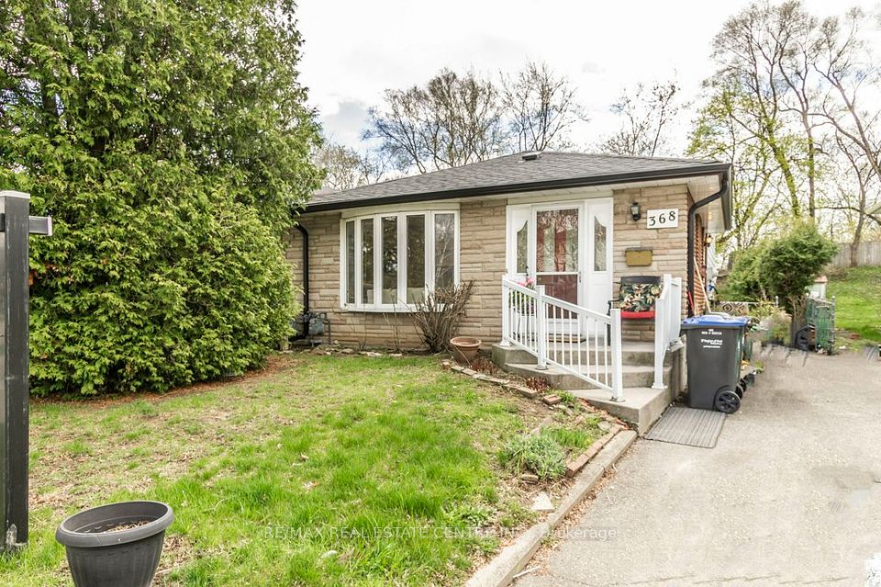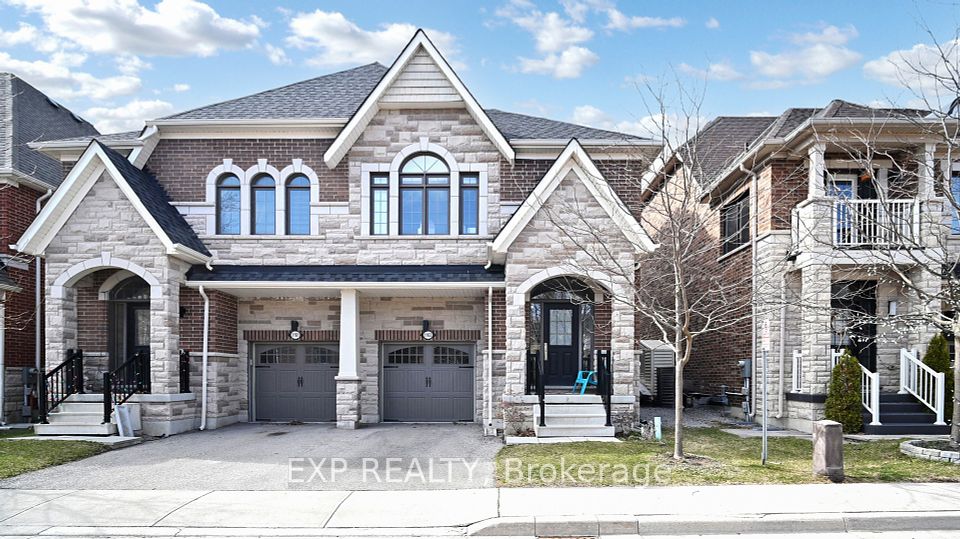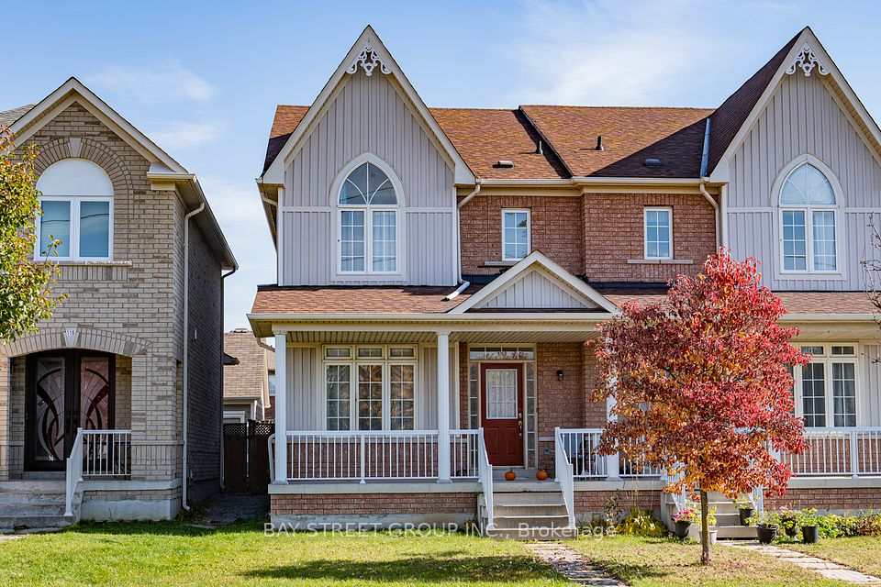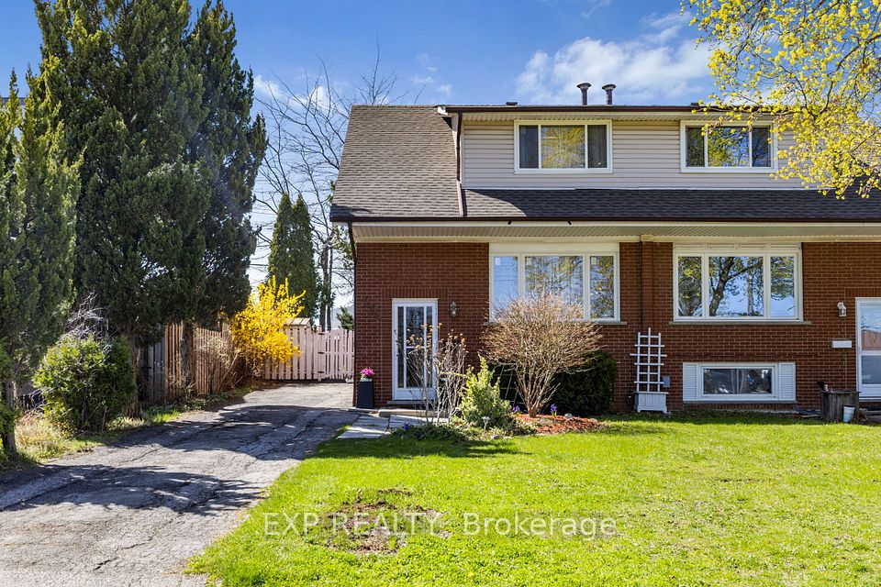$1,049,000
15 Madonna Gardens, Toronto W05, ON M9L 2T5
Price Comparison
Property Description
Property type
Semi-Detached
Lot size
N/A
Style
Bungalow
Approx. Area
N/A
Room Information
| Room Type | Dimension (length x width) | Features | Level |
|---|---|---|---|
| Foyer | 2.03 x 1.32 m | Ceramic Floor, Closet, Open Concept | Main |
| Living Room | 5.16 x 3.68 m | Laminate, Pot Lights, W/O To Balcony | Main |
| Dining Room | 3.35 x 3.25 m | Laminate, Open Concept, Pot Lights | Main |
| Kitchen | 3.07 x 2.72 m | Renovated, Stainless Steel Appl, Family Size Kitchen | Main |
About 15 Madonna Gardens
OFFERS ANYTIME! -- BEAUTIFULLY Renovated Toronto Home! Upgraded Bungalow Offers Possibility for Two Living Spaces! 2 Kitchens, 2 Full Bathrooms! Upgraded Throughout with Pot Lighting, Laminate Flooring, Renovated Bathrooms and Modern Family Sized Eat-In Kitchens! Bright Open Concept Design on Both Levels with Plenty of Natural Light! Main Floor Features a Beautiful Modern Kitchen Overlooking an Open Concept Living and Dining Room that Walks Out to Large Balcony, Upgraded Bathroom and Three Large Bedrooms! Finished Lower Level with Front Entrance By Garage, and a Separate Walk Up Entrance At Rear! Lower Level has a Large Family Sized Eat-In Kitchen, Renovated Bathroom, Wet Bar and Bright Above Grade Windows! There is Also a Possibility for Shared Laundry with Separate Lower Level Cold Room! Plenty of Parking with Double Driveway and Garage! Low Maintenance Backyard Fully Fenced with Stone Landscaping! Excellent Location is Steps to TTC Access, Shops, Schools, Parks and Much More!
Home Overview
Last updated
Apr 10
Virtual tour
None
Basement information
Finished, Walk-Out
Building size
--
Status
In-Active
Property sub type
Semi-Detached
Maintenance fee
$N/A
Year built
--
Additional Details
MORTGAGE INFO
ESTIMATED PAYMENT
Location
Some information about this property - Madonna Gardens

Book a Showing
Find your dream home ✨
I agree to receive marketing and customer service calls and text messages from homepapa. Consent is not a condition of purchase. Msg/data rates may apply. Msg frequency varies. Reply STOP to unsubscribe. Privacy Policy & Terms of Service.







