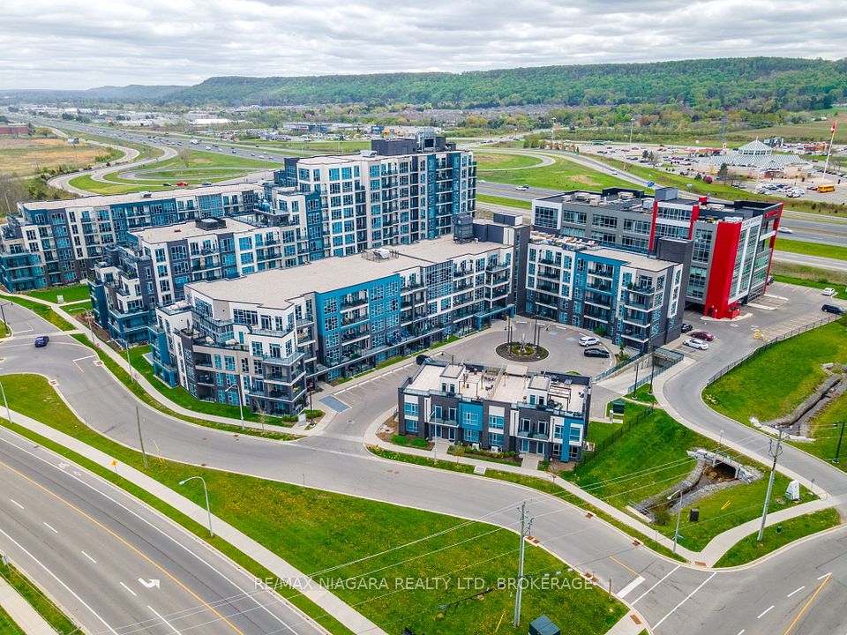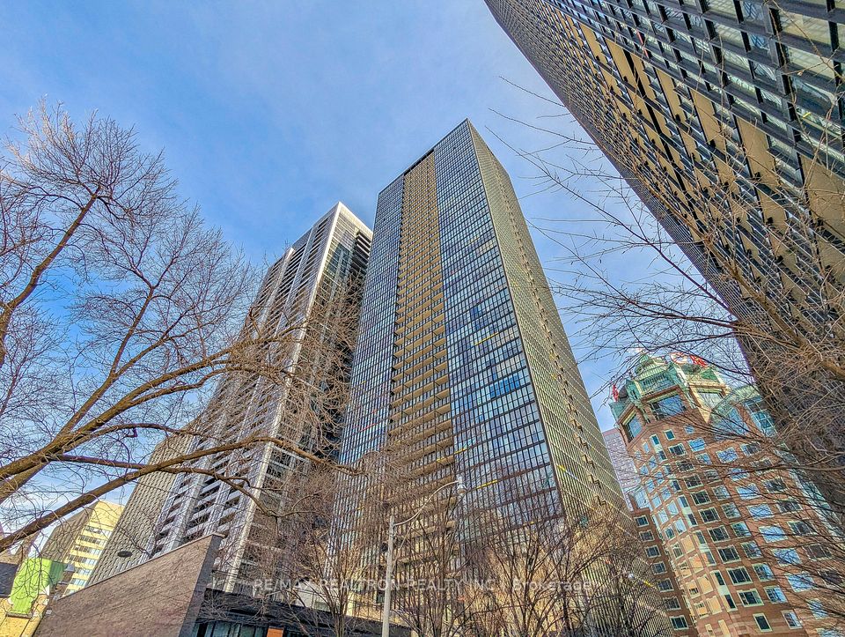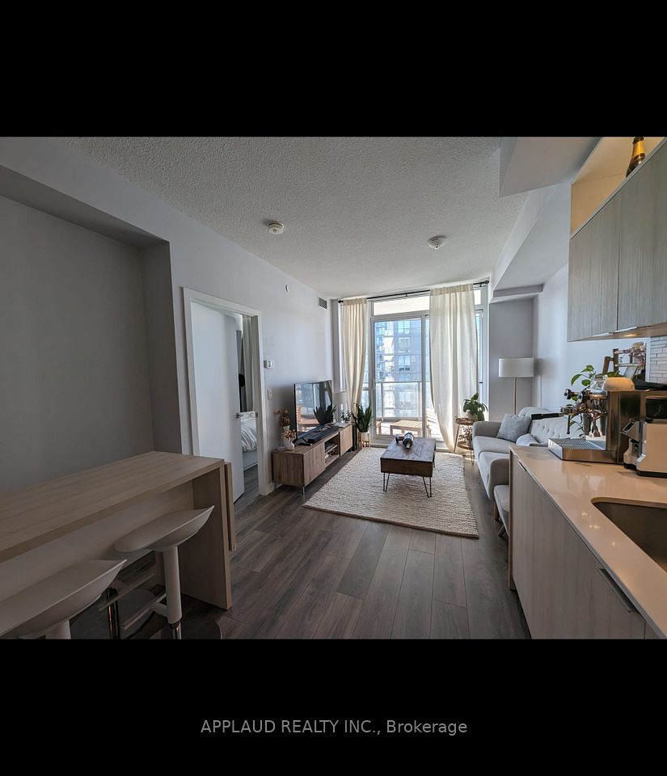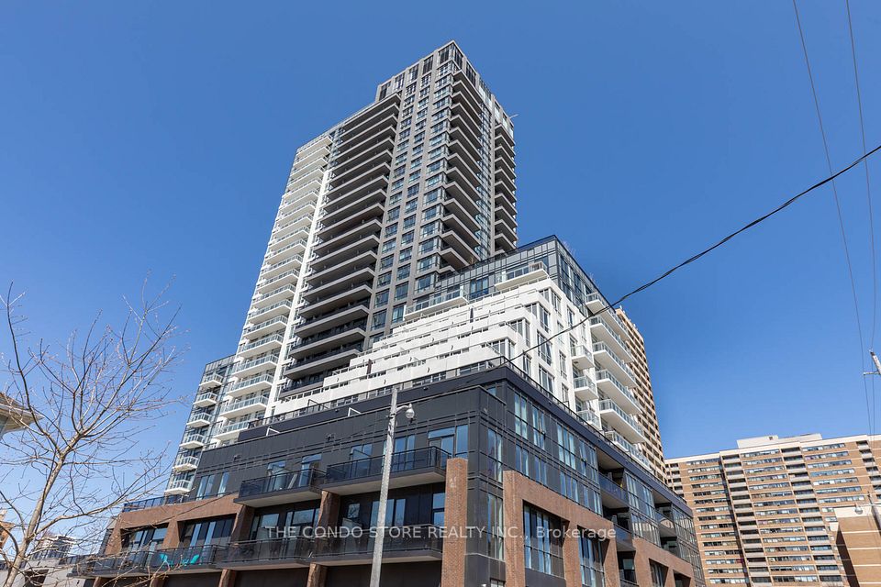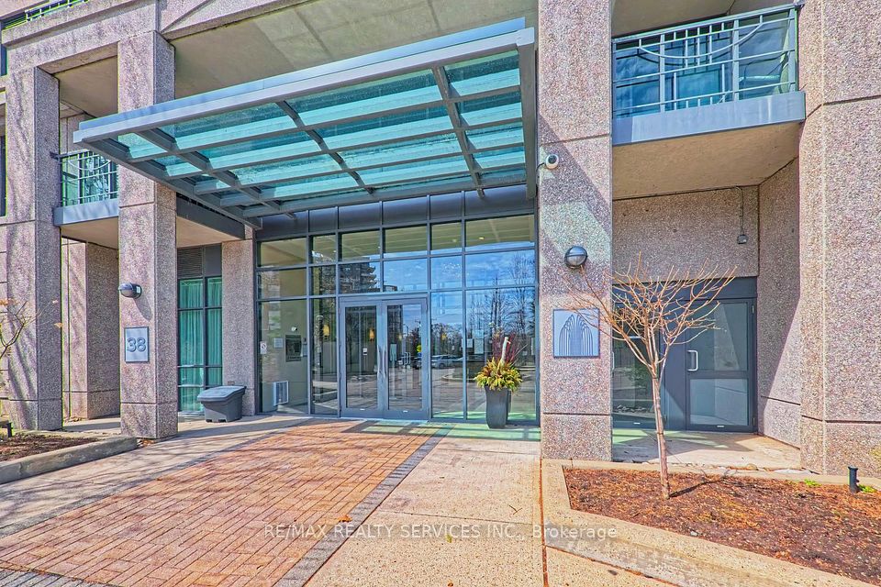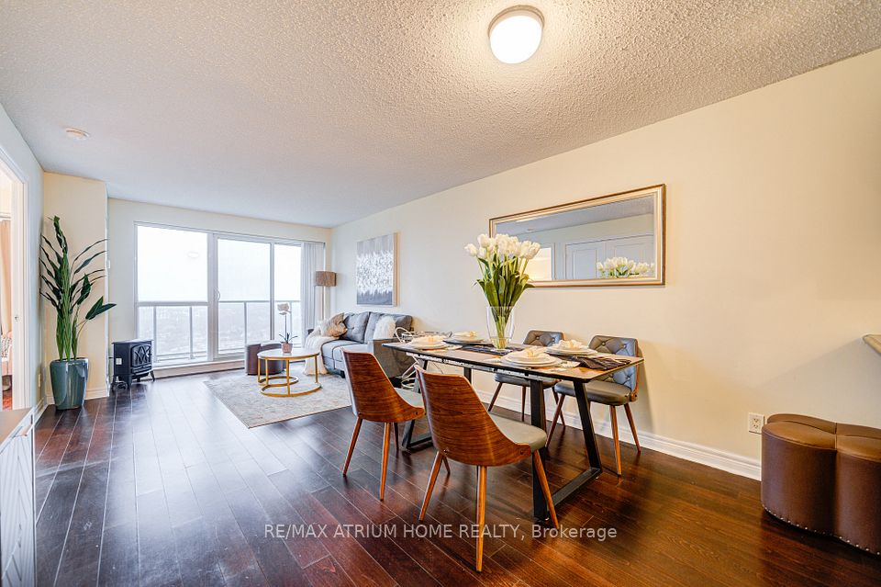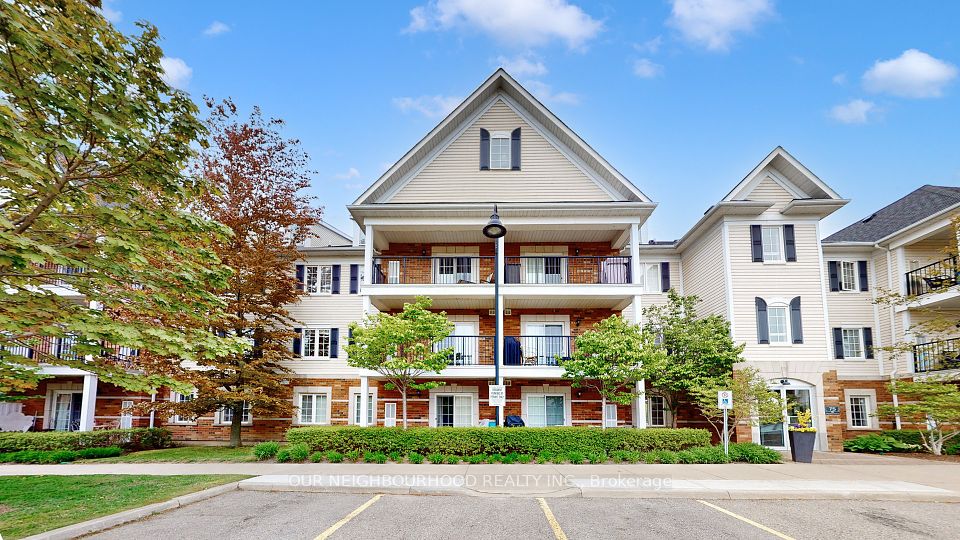
$549,900
15 Lynch Street, Brampton, ON L6W 0C7
Virtual Tours
Price Comparison
Property Description
Property type
Condo Apartment
Lot size
N/A
Style
1 Storey/Apt
Approx. Area
N/A
Room Information
| Room Type | Dimension (length x width) | Features | Level |
|---|---|---|---|
| Living Room | 3.35 x 3.5 m | Laminate, W/O To Balcony, Open Concept | Flat |
| Kitchen | 3.6 x 2.26 m | Laminate, Quartz Counter, Centre Island | Flat |
| Primary Bedroom | 3.93 x 3.05 m | Laminate, Walk-In Closet(s), 3 Pc Ensuite | Flat |
| Bedroom 2 | 3.06 x 2.75 m | Laminate, 4 Pc Bath, Mirrored Closet | Flat |
About 15 Lynch Street
Stunning 2 bedroom 2 full bathroom condo apartment in heart of Brampton. Modern finishes with Open concept with South exposure bring tons of natural light together with floor to ceiling windows it feels specious and airy. Living room with floor to ceiling sliding door overlooking private balcony and forest with Toronto skyline. Natural palette and Laminate floor throughout the unit. Kitchen with central island, quartz counter and undermount sink together with S/S appliances. Great layout with split bedrooms on each side with full bathroom. Master bedroom with double closer and 3pc En-suite with oversized glass shower. Second bedroom with south exposure, mirrored closet and 4pc bathroom. One parking and one locker included. Steps to shopping, attraction and transit at the doorstep, 410 hwy just 3 min away. Convenient location!!!!!
Home Overview
Last updated
May 27
Virtual tour
None
Basement information
None
Building size
--
Status
In-Active
Property sub type
Condo Apartment
Maintenance fee
$540
Year built
2024
Additional Details
MORTGAGE INFO
ESTIMATED PAYMENT
Location
Some information about this property - Lynch Street

Book a Showing
Find your dream home ✨
I agree to receive marketing and customer service calls and text messages from homepapa. Consent is not a condition of purchase. Msg/data rates may apply. Msg frequency varies. Reply STOP to unsubscribe. Privacy Policy & Terms of Service.






