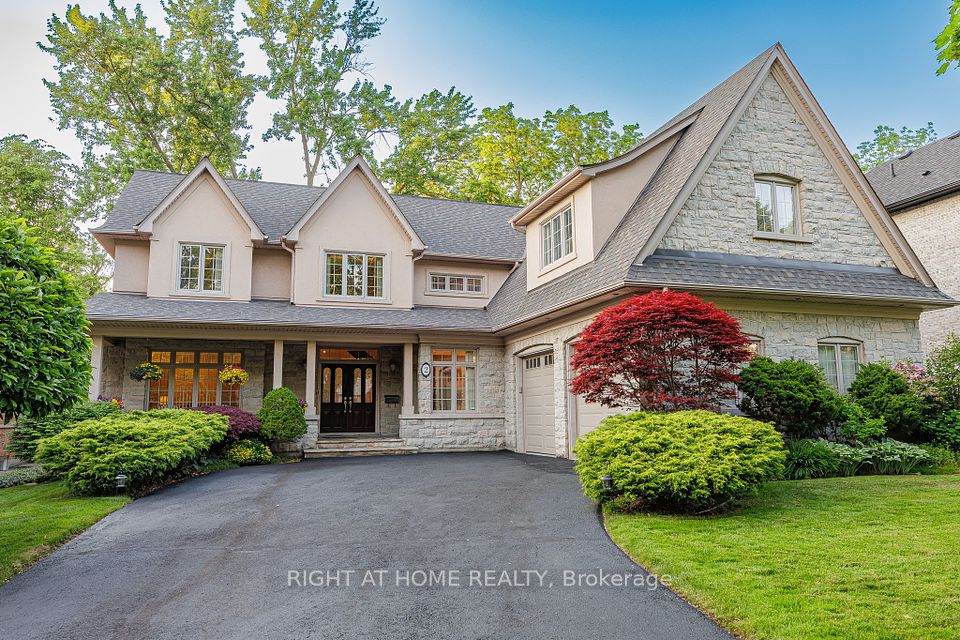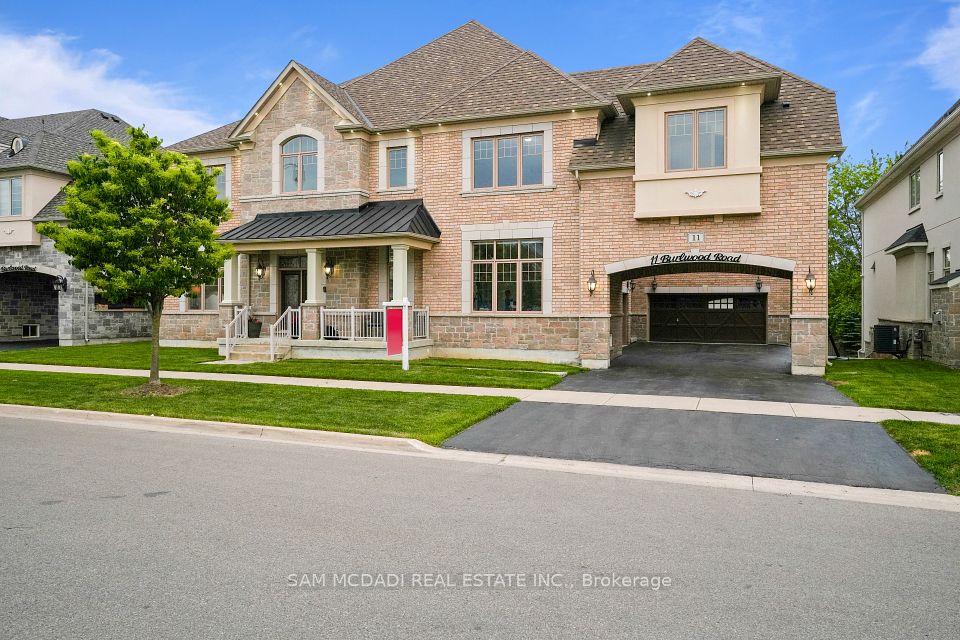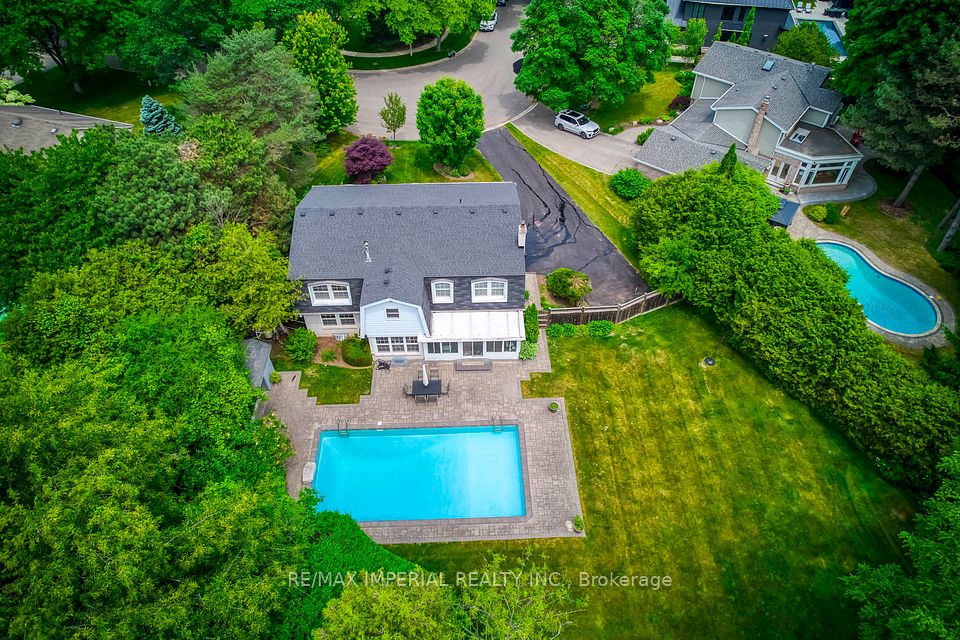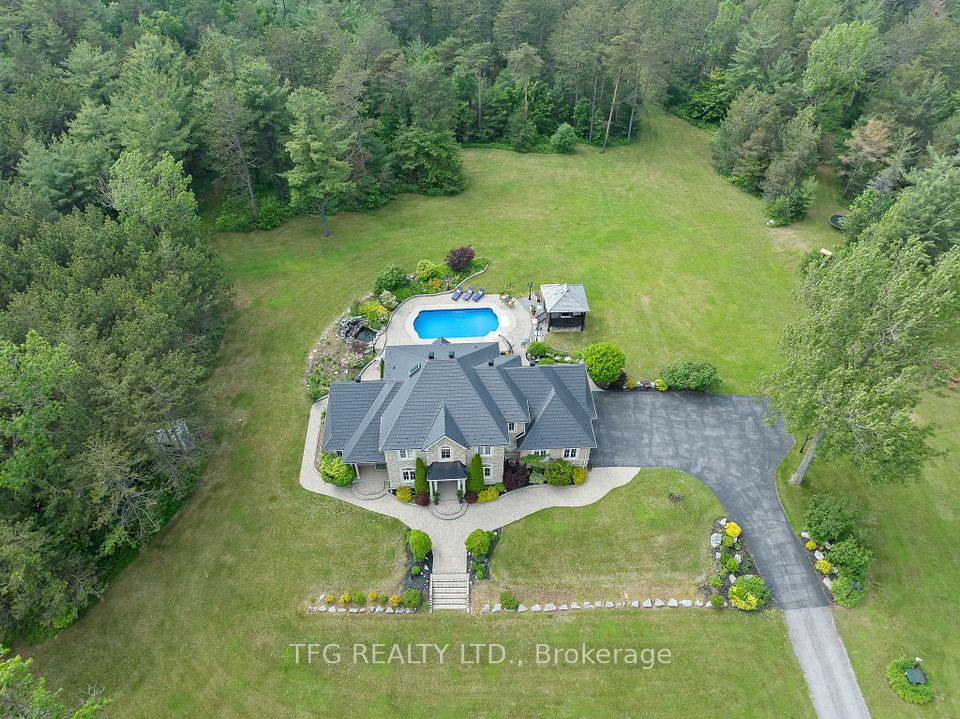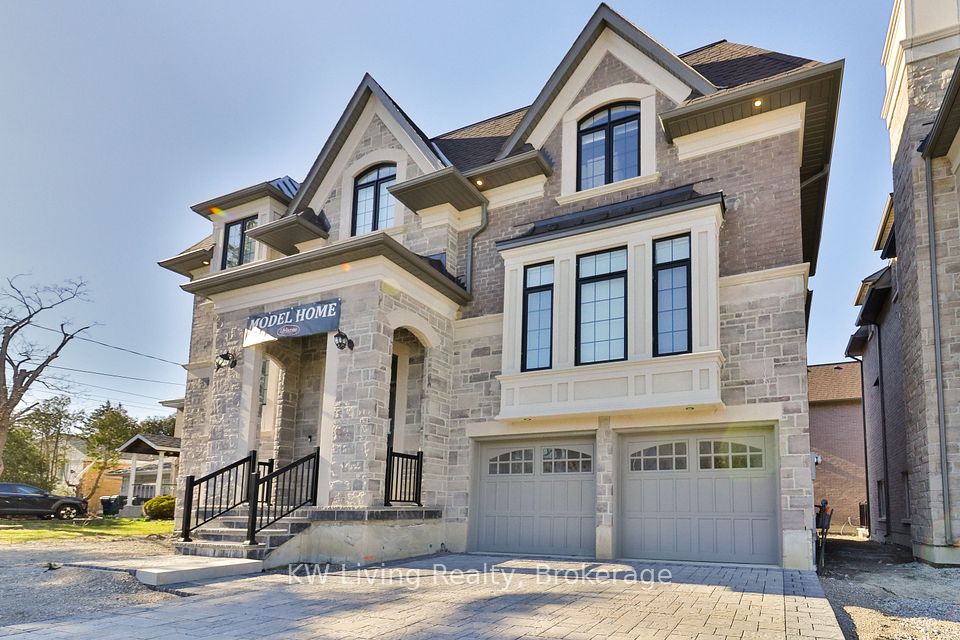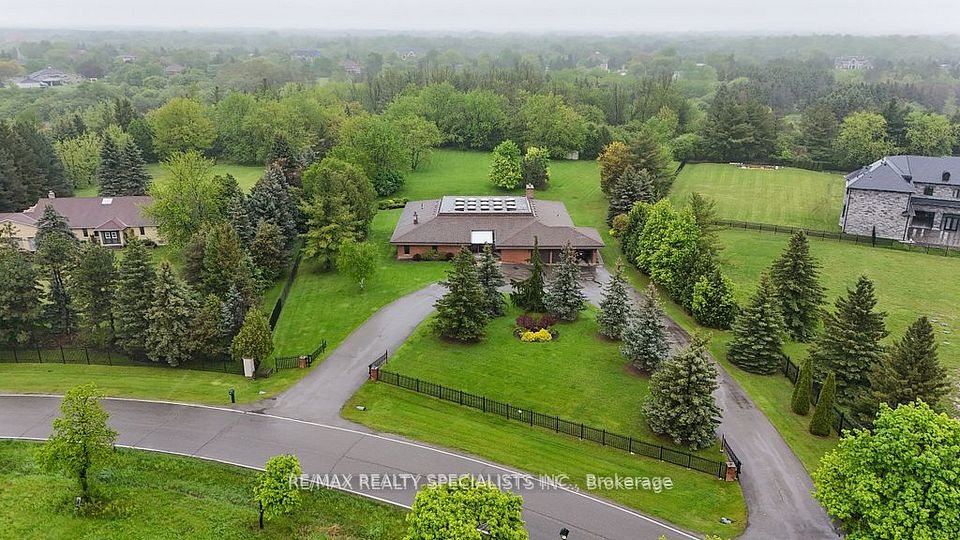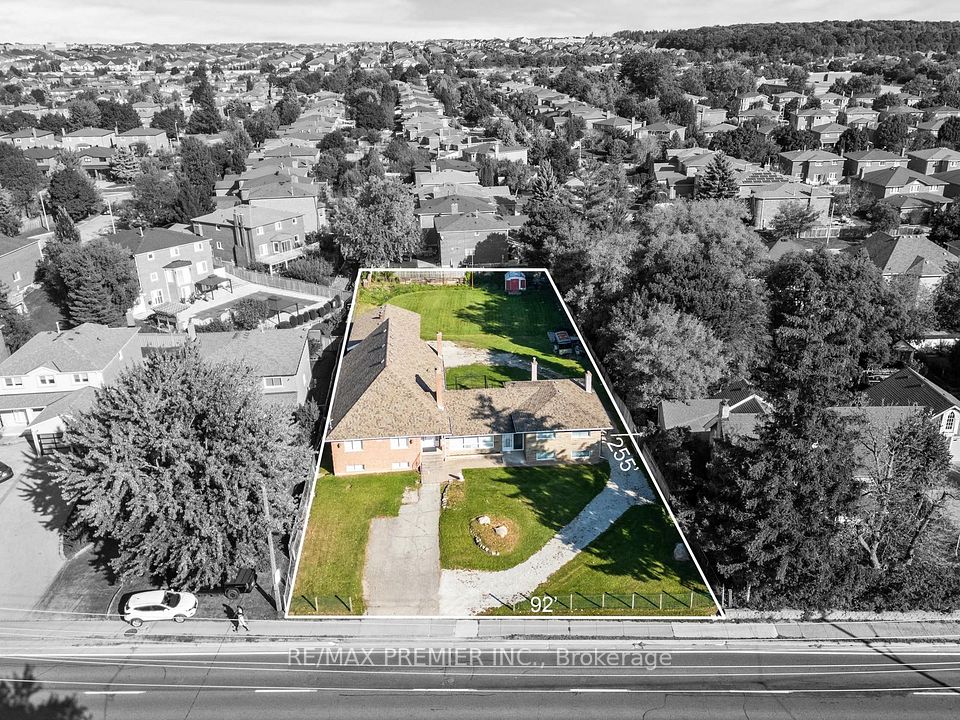
$2,999,900
15 Little Celeste Court, Vaughan, ON L6A 4Z7
Price Comparison
Property Description
Property type
Detached
Lot size
N/A
Style
2-Storey
Approx. Area
N/A
Room Information
| Room Type | Dimension (length x width) | Features | Level |
|---|---|---|---|
| Living Room | 4.49 x 3.35 m | N/A | Main |
| Dining Room | 4.59 x 3.99 m | N/A | Main |
| Kitchen | 6.29 x 3.99 m | N/A | Main |
| Breakfast | 3.29 x 4.15 m | N/A | Main |
About 15 Little Celeste Court
EXCLUSIVE&PRIVATE COVETED E-N-C-L-A-V-E OF UPPER THORNHILL ESTATES. OUTSTANDING FEATURES AND FINISHES: MAIN 10FT, BASEMENT&2ND 9FT FLAT CEILINGS T-OUT. COFFERED CEILING/FAMILY RM. HARDWOOD FLOOR T-OUT. CHEFS KITCHEN W/QUARTZ C-TOPS, SUBZERO&WOLF APPLIANCES, FULLY FINISHED WALK UP BASEMENT BY BUILDER W/SEPERATE ENTRANCE. SPARY FORM INSULATION. ENERGY CERTIFIED HOUSE. INTERLOCK DRIVEWAY. NO SIDEWALK. VERY QUIET STREET.
Home Overview
Last updated
Jun 2
Virtual tour
None
Basement information
Separate Entrance, Finished
Building size
--
Status
In-Active
Property sub type
Detached
Maintenance fee
$N/A
Year built
2024
Additional Details
MORTGAGE INFO
ESTIMATED PAYMENT
Location
Some information about this property - Little Celeste Court

Book a Showing
Find your dream home ✨
I agree to receive marketing and customer service calls and text messages from homepapa. Consent is not a condition of purchase. Msg/data rates may apply. Msg frequency varies. Reply STOP to unsubscribe. Privacy Policy & Terms of Service.






