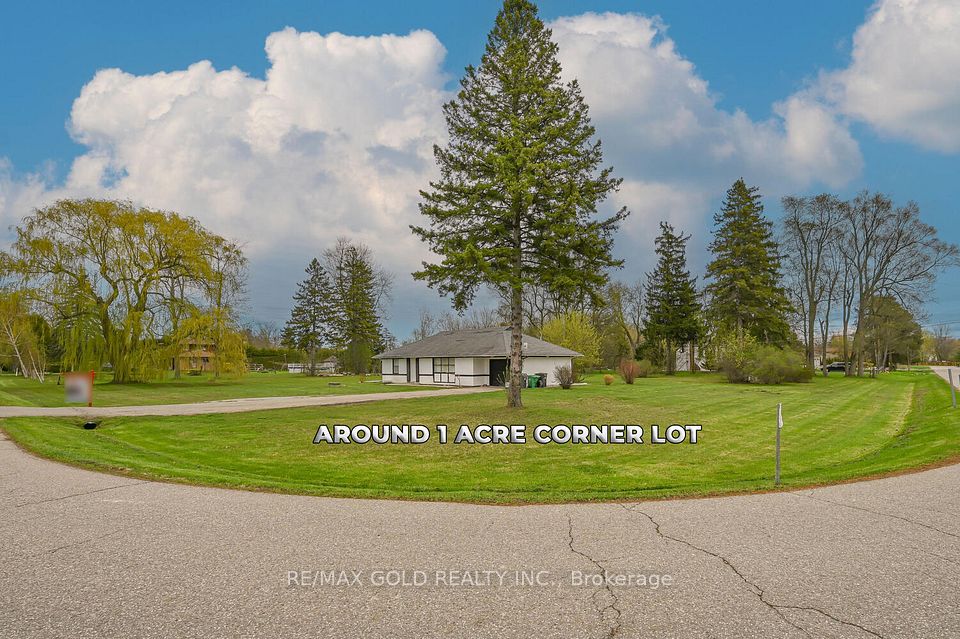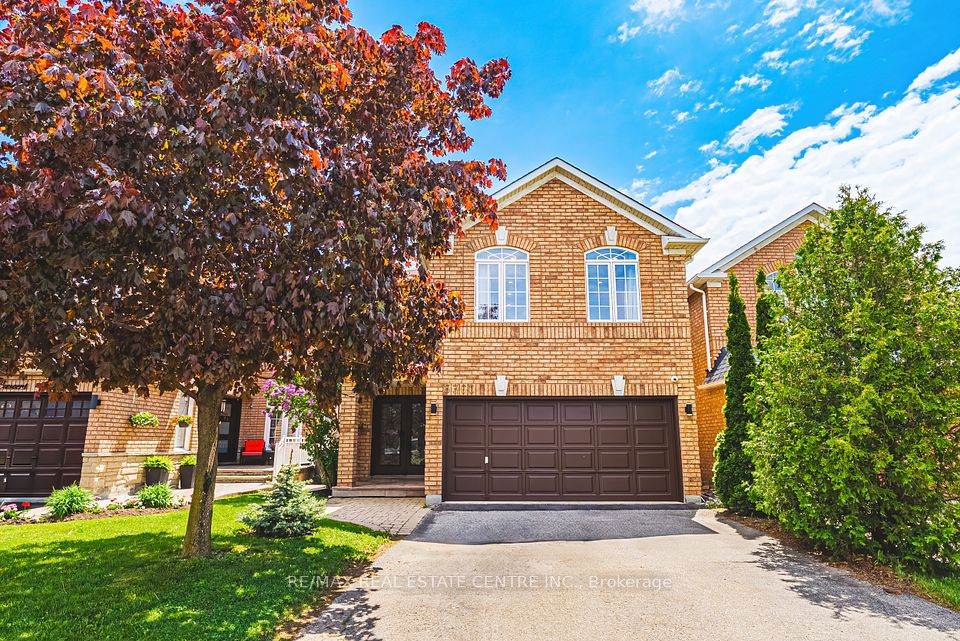
$1,848,000
15 Hill Top Trail, Whitchurch-Stouffville, ON L4A 7X4
Virtual Tours
Price Comparison
Property Description
Property type
Detached
Lot size
.50-1.99 acres
Style
2-Storey
Approx. Area
N/A
Room Information
| Room Type | Dimension (length x width) | Features | Level |
|---|---|---|---|
| Living Room | 3.88 x 6.03 m | Formal Rm, Window | Main |
| Dining Room | 6.06 x 3.87 m | Formal Rm, Window | Main |
| Kitchen | 4.19 x 3.87 m | Centre Island, Pantry, Eat-in Kitchen | Main |
| Breakfast | 3.35 x 3.87 m | Family Size Kitchen, W/O To Patio | Main |
About 15 Hill Top Trail
Nestled in the sought-after Sleepy Hollow community, this custom built 4172 sqft 5+2 bedroom home backs onto Golf course, with no neighbors directly in front. The 1.16 acres is lined with majestic trees and creates a private backyard oasis. The floor plan is designed for comfort, every room is generously sized and filled with natural light from oversized windows.Upon entering the home, you are greeted with a spacious foyer with an open double oak circular staircase. Large eat in kitchen with center island, wall of pantry, and walk out to patio. The family room has a gas fireplace and two large picture windows with garden views. The main floor den is large & perfect for a private home office with its own fireplace and two windows for nature views. A formal dining room, spacious living room, and a laundry room with separate entrance to the front of the house, backyard, and into the garage complete the main level. Upstairs, the primary bedroom is spacious with double sinks, soaker tub, makeup counter, and walk-in closet. Four additional bedrooms provide ample space, each with closet storage and large windows.Finished basement features an in-law apartment with a separate walkout basement. Full kitchen, living area with gas fireplace, 2 bedrooms, and 2 bathrooms, featuring a sauna and jacuzzi tub.This is a great opportunity to own a quality, solid built home in a lovely estate community minutes to town, and the new Elm GO station. This home is ideal for a large or extended family with the added bonus of the in-law suite waiting for your personal touch!
Home Overview
Last updated
6 days ago
Virtual tour
None
Basement information
Apartment, Separate Entrance
Building size
--
Status
In-Active
Property sub type
Detached
Maintenance fee
$N/A
Year built
2024
Additional Details
MORTGAGE INFO
ESTIMATED PAYMENT
Location
Some information about this property - Hill Top Trail

Book a Showing
Find your dream home ✨
I agree to receive marketing and customer service calls and text messages from homepapa. Consent is not a condition of purchase. Msg/data rates may apply. Msg frequency varies. Reply STOP to unsubscribe. Privacy Policy & Terms of Service.












