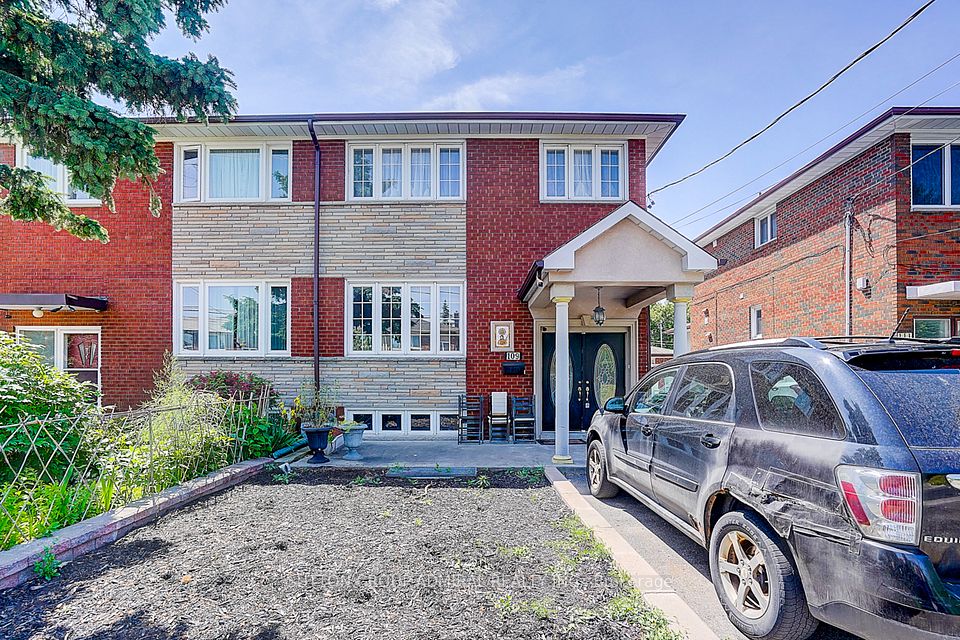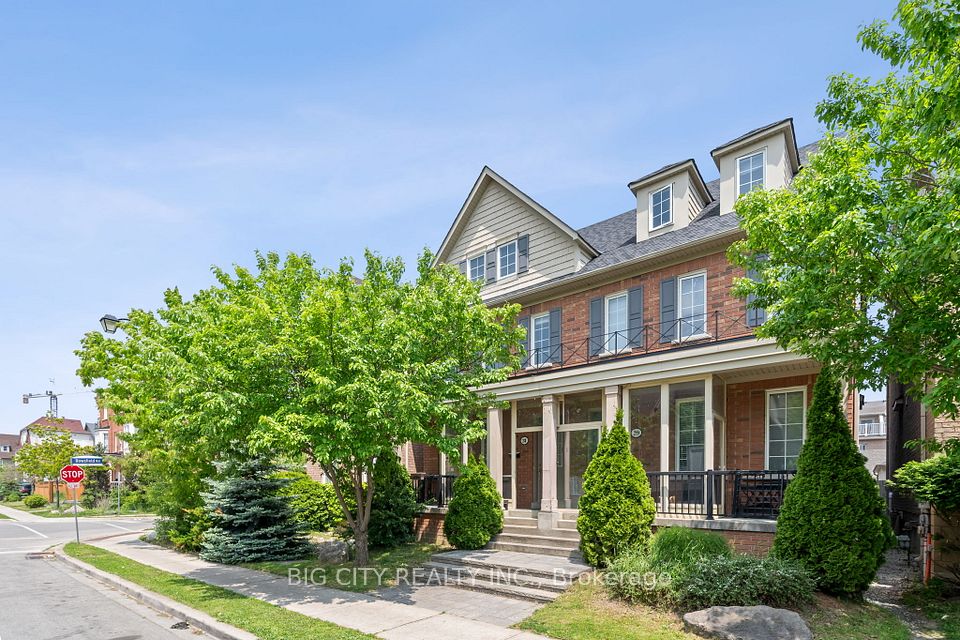
$1,168,000
15 Haynes Avenue, Toronto W05, ON M3J 3P8
Price Comparison
Property Description
Property type
Semi-Detached
Lot size
N/A
Style
3-Storey
Approx. Area
N/A
Room Information
| Room Type | Dimension (length x width) | Features | Level |
|---|---|---|---|
| Family Room | 4.88 x 3.7 m | Laminate, Gas Fireplace, Large Window | Main |
| Bedroom | 6.4 x 2.28 m | Laminate, 4 Pc Ensuite | Main |
| Kitchen | 4.88 x 3.44 m | Ceramic Floor, Centre Island | Main |
| Primary Bedroom | 5 x 3.7 m | Laminate, 4 Pc Ensuite, Walk-In Closet(s) | Second |
About 15 Haynes Avenue
Upgraded Semi-Detached, Three Storey plus Basement Apartment ( Original Seperate Entrance with ground drainage by builder ), Nine Bedrooms, Seven Washrooms, Plus Plenty of Storage Space. Perfect for a Big family Residential plus strong Cash Flow Support. Well Maintained by Owner's self living, Desirable Location for Long / Short Term Rental Business. 9 feet Ceiling on main, Central Island in Kitchen, Oak Stairs, No Carpet, New Roofing 2021, New Hi-Effi Furnace end of 2023. Multiple Fire Grade Doors for Basement, Utilities Area and Exits, Full Size Double Garage, Fenced Backyard. School Buses Available for kids, Walk distance to York U Campus and Finch West Subway Station and Finch Light Rail welcome tenants form all GTA......Plenty of Restaurants & Grocery/Shopping ( Walmart, Freshco, No Frills, LCBO...) and all amenities. 10 mins to Humber River Hospital, 20 mins to Airport. Vacant Possission on closing or Seller help Buyer recruit new tenants on Buyer's Request.
Home Overview
Last updated
1 day ago
Virtual tour
None
Basement information
Apartment, Separate Entrance
Building size
--
Status
In-Active
Property sub type
Semi-Detached
Maintenance fee
$N/A
Year built
--
Additional Details
MORTGAGE INFO
ESTIMATED PAYMENT
Location
Some information about this property - Haynes Avenue

Book a Showing
Find your dream home ✨
I agree to receive marketing and customer service calls and text messages from homepapa. Consent is not a condition of purchase. Msg/data rates may apply. Msg frequency varies. Reply STOP to unsubscribe. Privacy Policy & Terms of Service.



