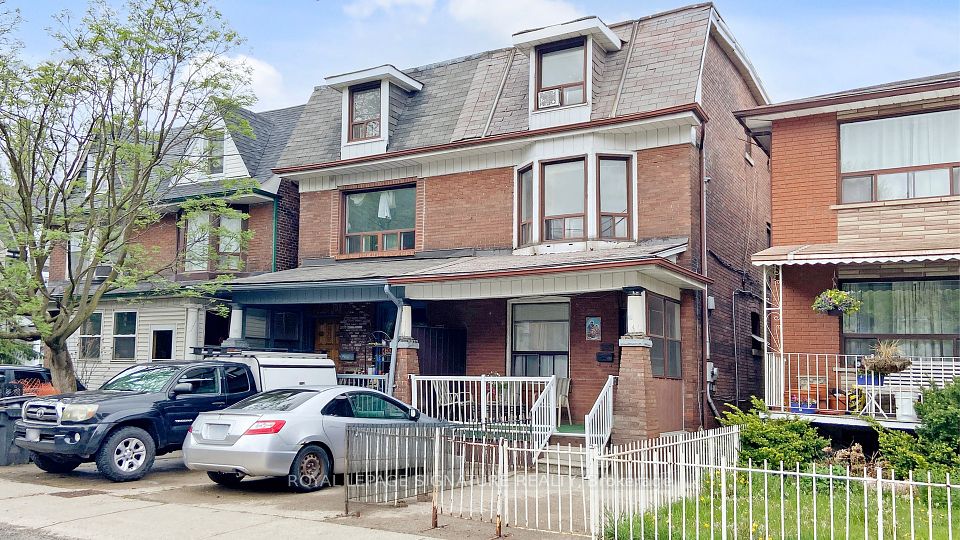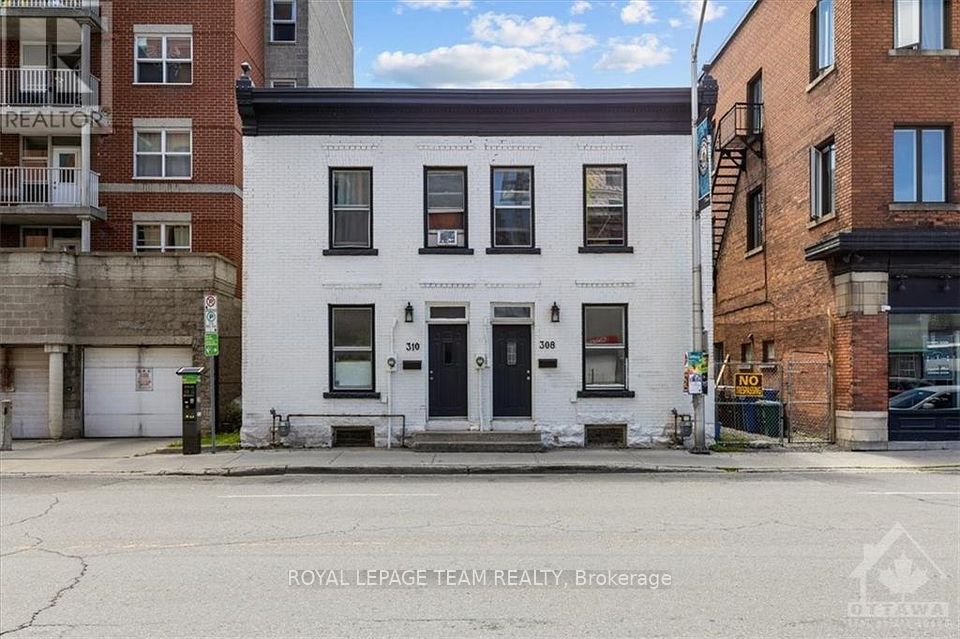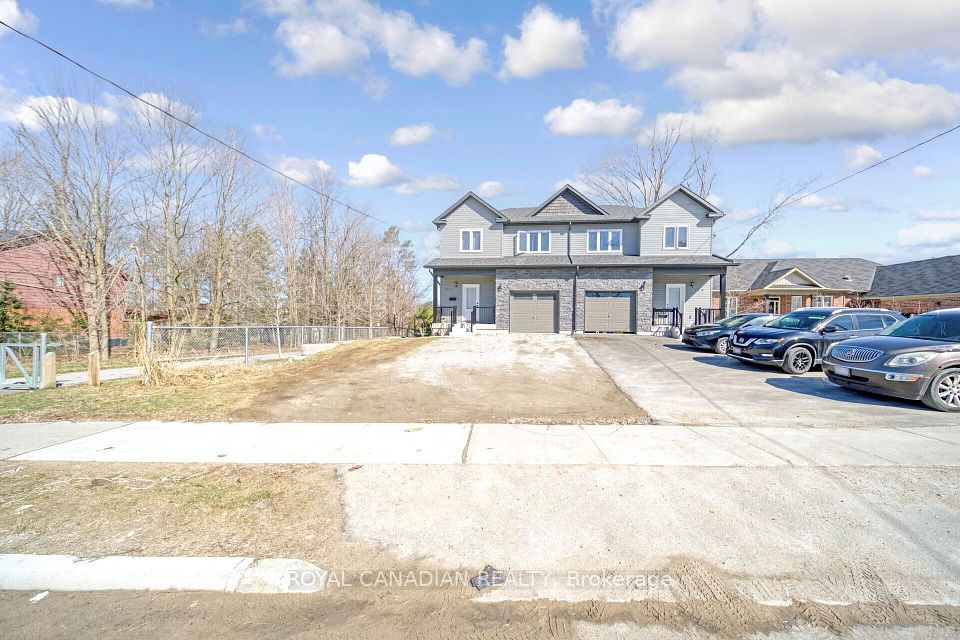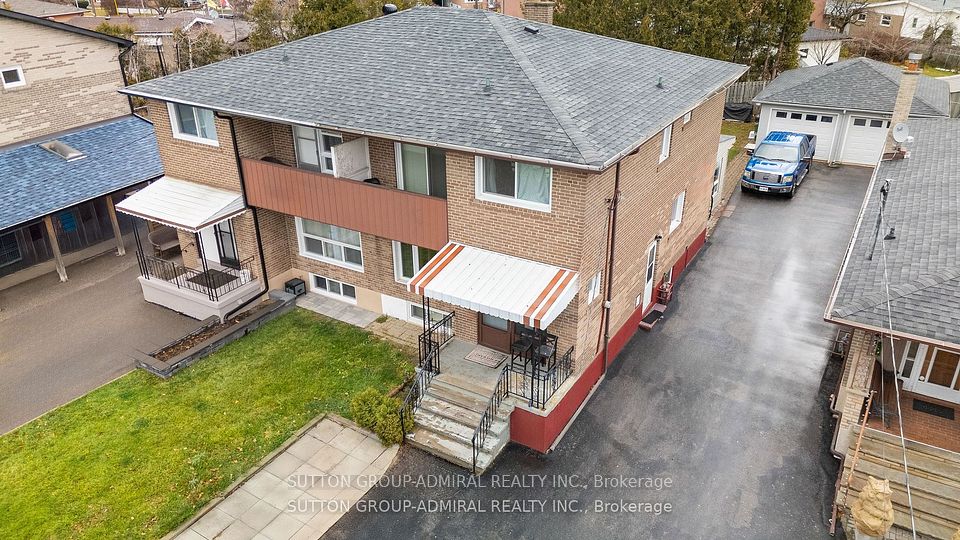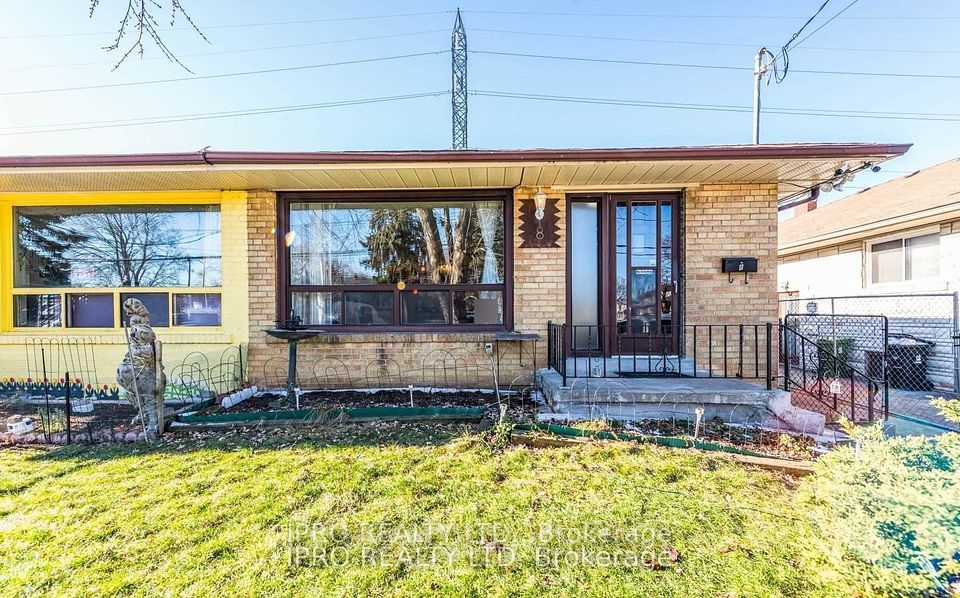
$1,175,000
Last price change May 27
15 Haynes Avenue, Toronto W05, ON M3J 3P8
Price Comparison
Property Description
Property type
Semi-Detached
Lot size
N/A
Style
3-Storey
Approx. Area
N/A
Room Information
| Room Type | Dimension (length x width) | Features | Level |
|---|---|---|---|
| Bedroom | 6.4 x 2.28 m | Laminate, 3 Pc Ensuite | Ground |
| Family Room | 4.88 x 3.7 m | Laminate, Gas Fireplace | Ground |
| Kitchen | 4.88 x 3.433 m | Ceramic Floor, Centre Island | Ground |
| Primary Bedroom | 5 x 3.7 m | Laminate, 4 Pc Ensuite, Walk-In Closet(s) | Second |
About 15 Haynes Avenue
Price Reduced! Upgraded Semi-detached Home built in 2008, Three Storey plus Basement Apartment with Seperate entrance, Functional Layout for Big Family plus Higher potential Cash Cow for your Family. Well daily maintained ( Seller's own Residence ). Highly desirable for Tenants, 9-feet Ceiling on Main, Nice Kitchen Island Plus Plenty of Cabinets, Multiple Bedrooms with Washrooms Ensuite, plus Family Room on main ( can be used as a bedroom ), Two bedrooms plus home office and Balcony on Third Floor, Plenty of Storage Space, All Oak Stairs and Laminated flooring, No Carpet, All New Roof ( including roof of detached double garage ) August of 2021, New Hi-Effi Furnace Dec. 2022. Walking to York U Campus, Finch West and York U Subway Station and new LRT (Light Rail Transit system), banks, Plazas with Premium Restaurants, LCBO, Walmart, Freshco, No Frills and all amenities, 10 mins to Humber River Hospital, 20 mins to Airport....call 647-268-3000 Freeman if any questions.
Home Overview
Last updated
3 hours ago
Virtual tour
None
Basement information
Separate Entrance, Apartment
Building size
--
Status
In-Active
Property sub type
Semi-Detached
Maintenance fee
$N/A
Year built
2024
Additional Details
MORTGAGE INFO
ESTIMATED PAYMENT
Location
Some information about this property - Haynes Avenue

Book a Showing
Find your dream home ✨
I agree to receive marketing and customer service calls and text messages from homepapa. Consent is not a condition of purchase. Msg/data rates may apply. Msg frequency varies. Reply STOP to unsubscribe. Privacy Policy & Terms of Service.






