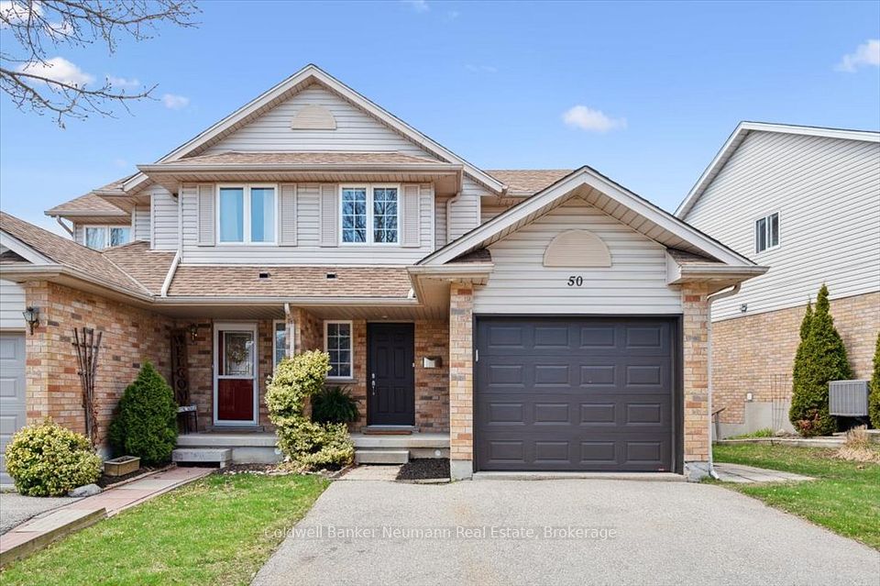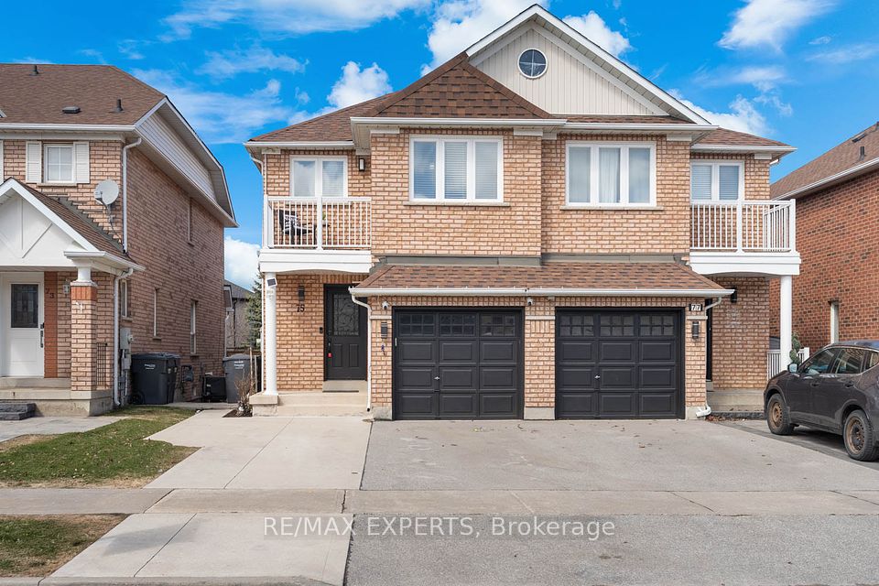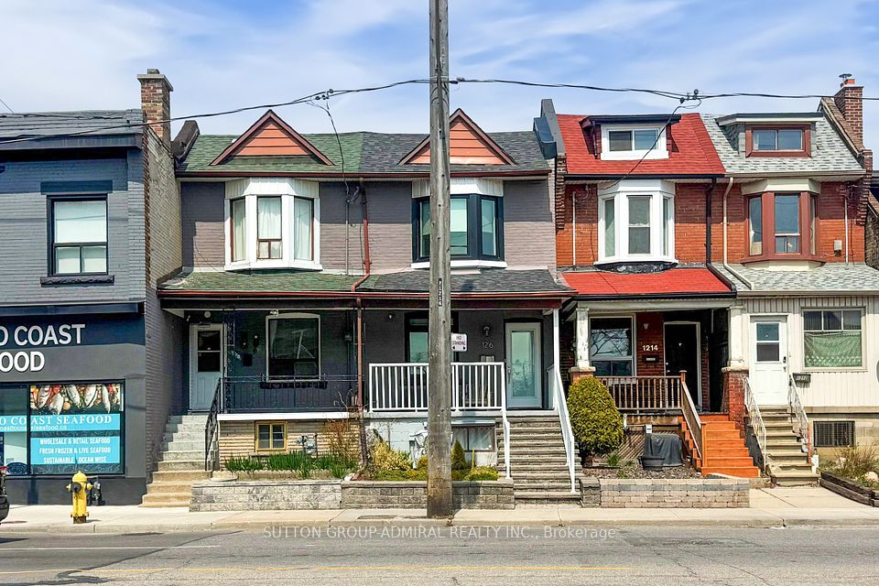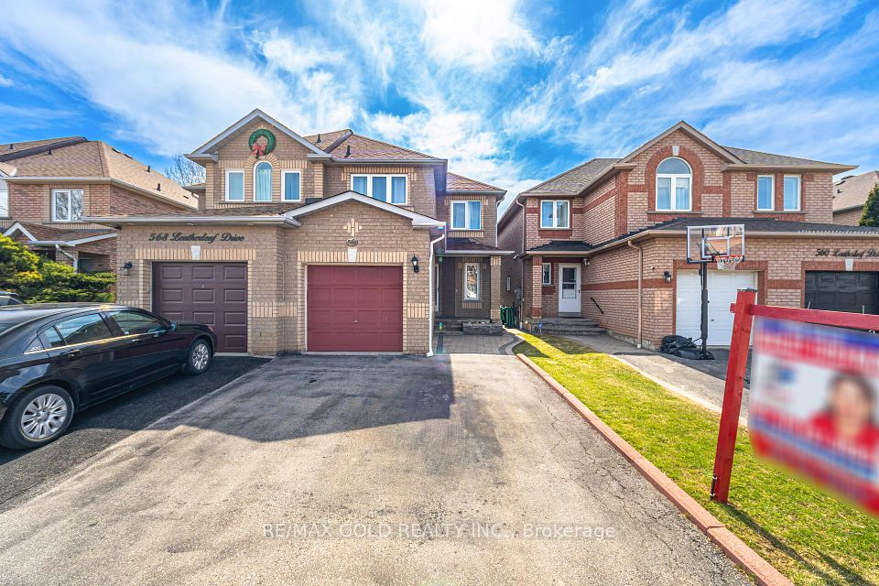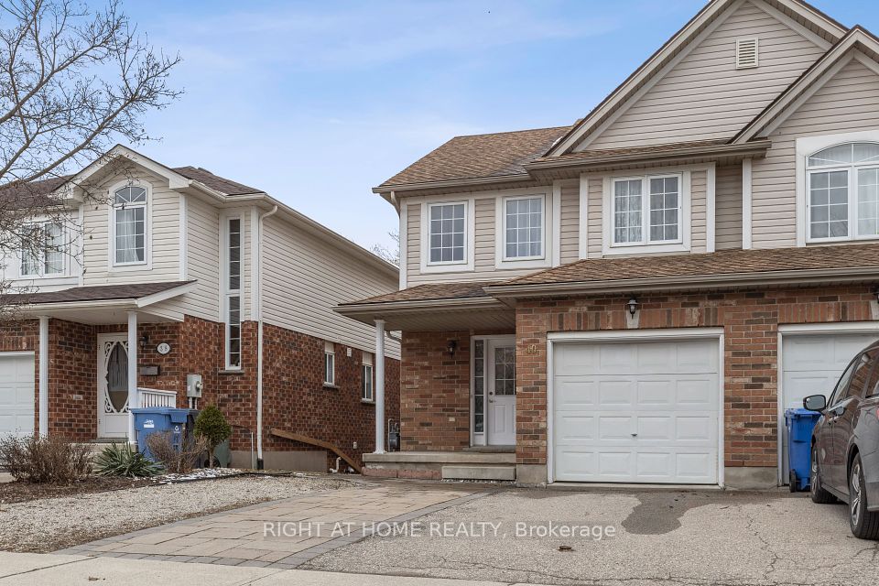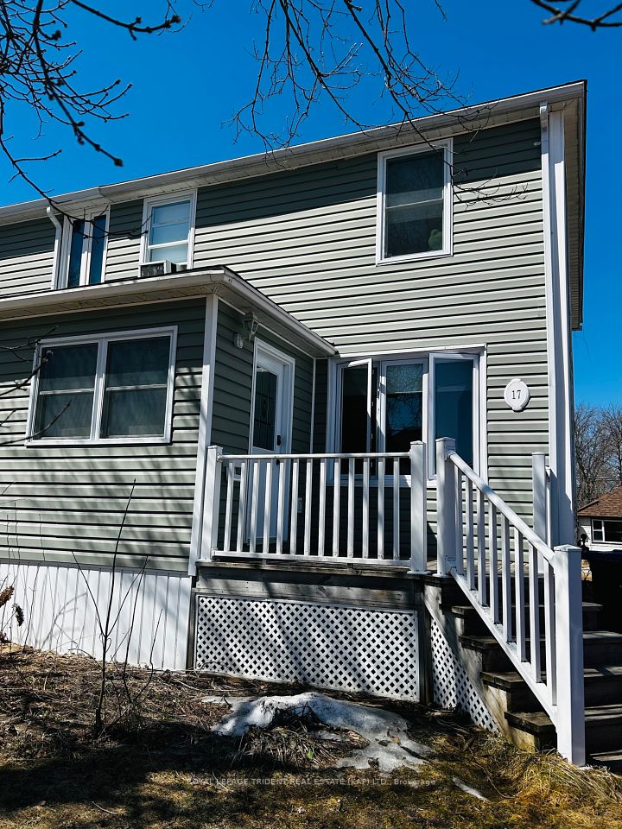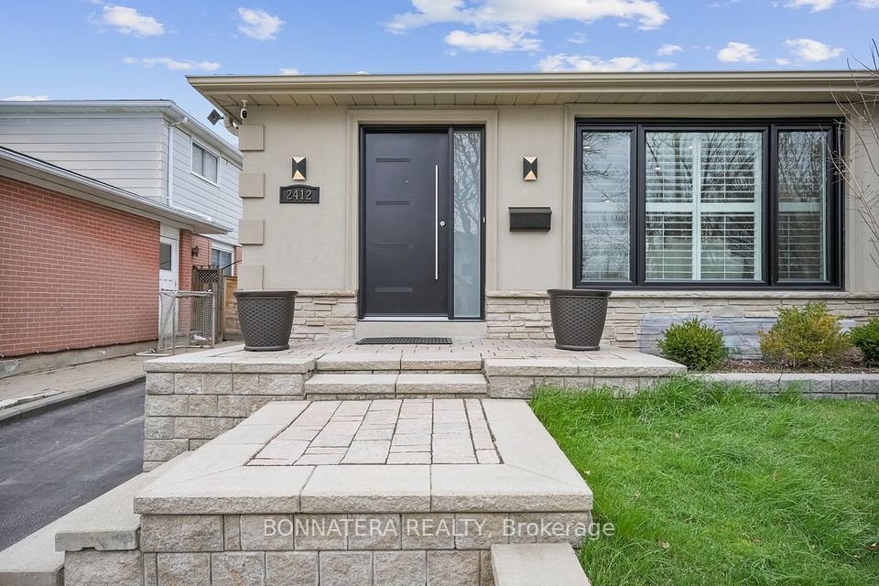$599,900
15 Hartsfield Drive, Clarington, ON L1E 1M8
Price Comparison
Property Description
Property type
Semi-Detached
Lot size
N/A
Style
2-Storey
Approx. Area
N/A
Room Information
| Room Type | Dimension (length x width) | Features | Level |
|---|---|---|---|
| Kitchen | 2.41 x 5.33 m | N/A | Main |
| Living Room | 3.42 x 4.42 m | N/A | Main |
| Dining Room | 3.42 x 4.42 m | N/A | Main |
| Primary Bedroom | 3.2 x 4.44 m | N/A | Second |
About 15 Hartsfield Drive
Welcome to 15 Hartsfield Drive, a meticulously renovated semi-detached home situated in the heart of Courtice, a family-oriented community offering the perfect balance of suburban tranquility and urban convenience. This bright and spacious residence features a large, modern kitchen ideal for family gatherings, an open-concept living and dining area with walkout to a private backyard, and three generously sized bedrooms with ample closet space. The newly finished basement includes a contemporary bathroom and a versatile recreation room, perfect for a home office, gym, or guest suite. Located within walking distance to top-rated schools such as Courtice Secondary School and Holy Trinity Catholic Secondary School, as well as parks, shopping centres and the Courtice Community Complex, this home offers unparalleled access to local amenities. Commuters will appreciate the proximity to Highway 401 and the Courtice GO Transit station, ensuring seamless travel throughout the Greater Toronto Area. Experience the best of modern living in a vibrant and growing community.
Home Overview
Last updated
5 hours ago
Virtual tour
None
Basement information
Finished
Building size
--
Status
In-Active
Property sub type
Semi-Detached
Maintenance fee
$N/A
Year built
2024
Additional Details
MORTGAGE INFO
ESTIMATED PAYMENT
Location
Some information about this property - Hartsfield Drive

Book a Showing
Find your dream home ✨
I agree to receive marketing and customer service calls and text messages from homepapa. Consent is not a condition of purchase. Msg/data rates may apply. Msg frequency varies. Reply STOP to unsubscribe. Privacy Policy & Terms of Service.







