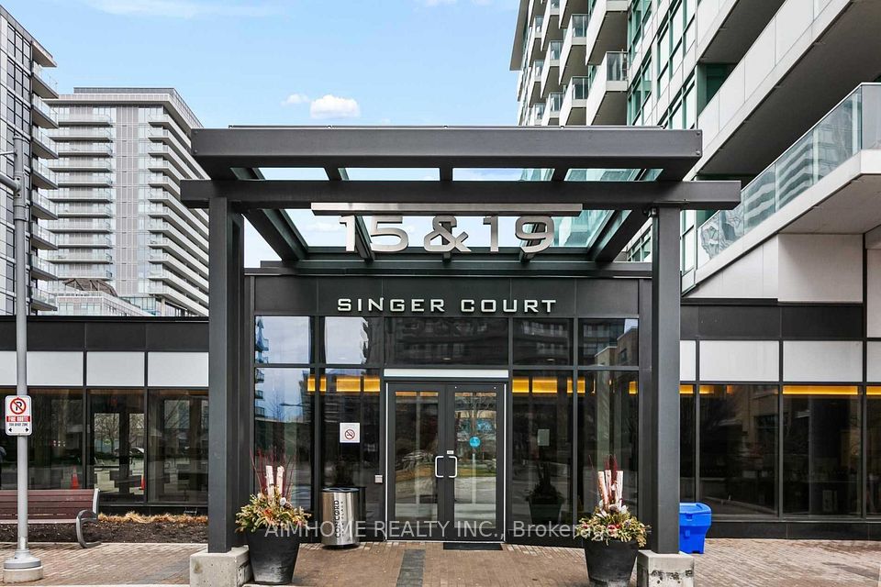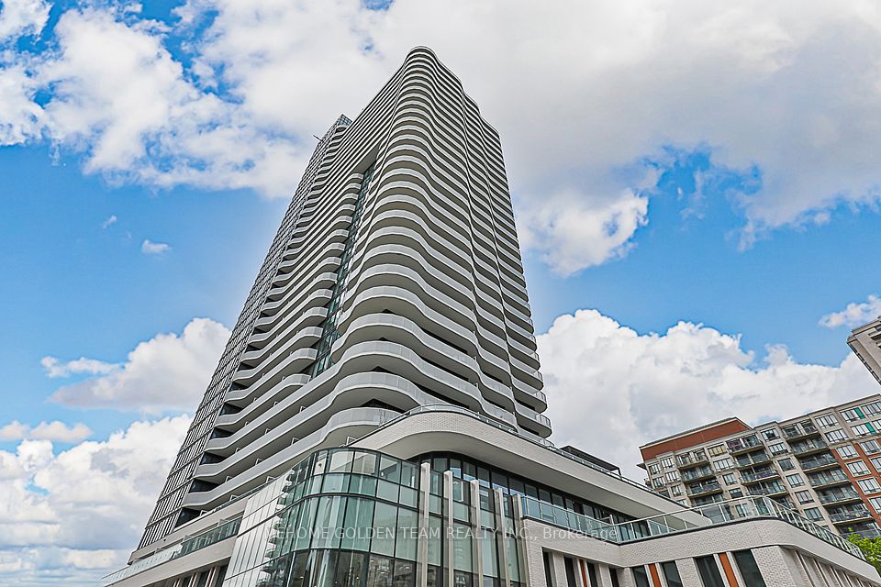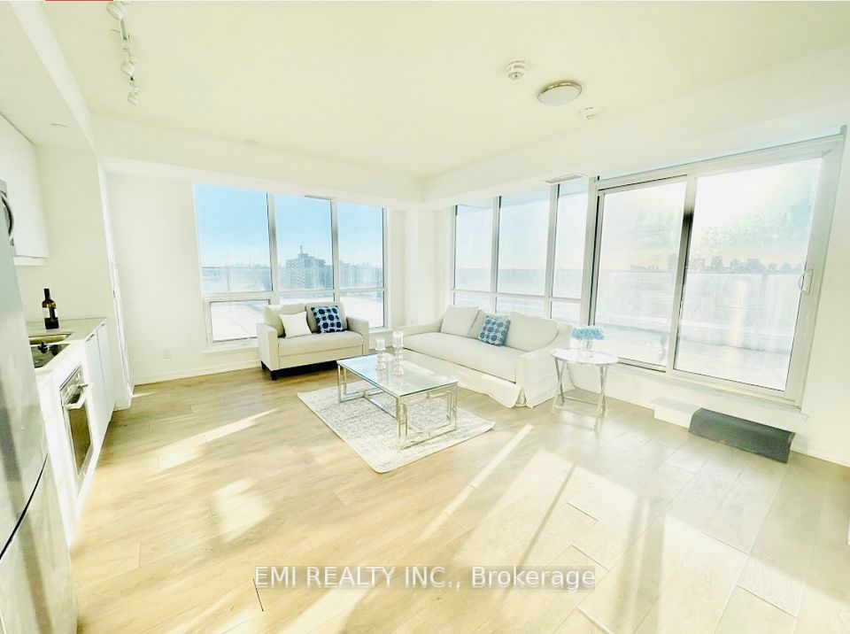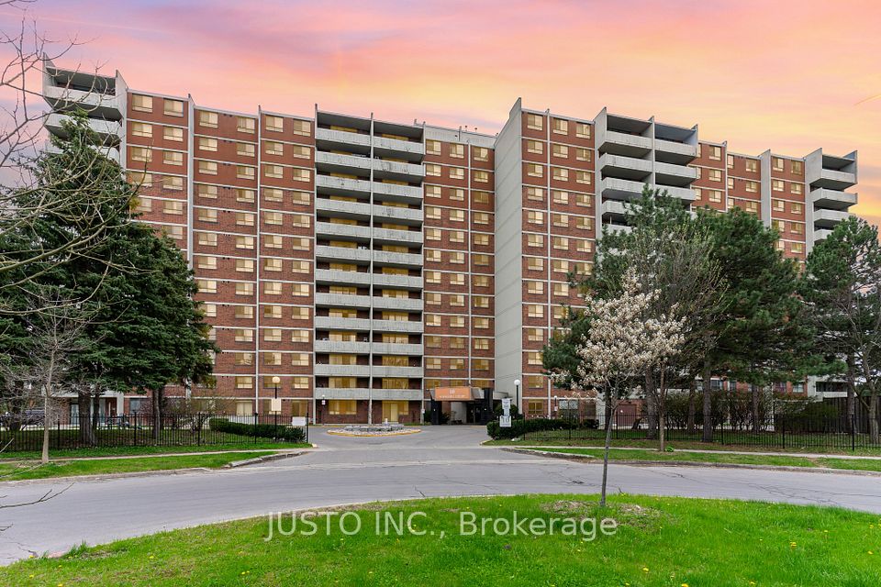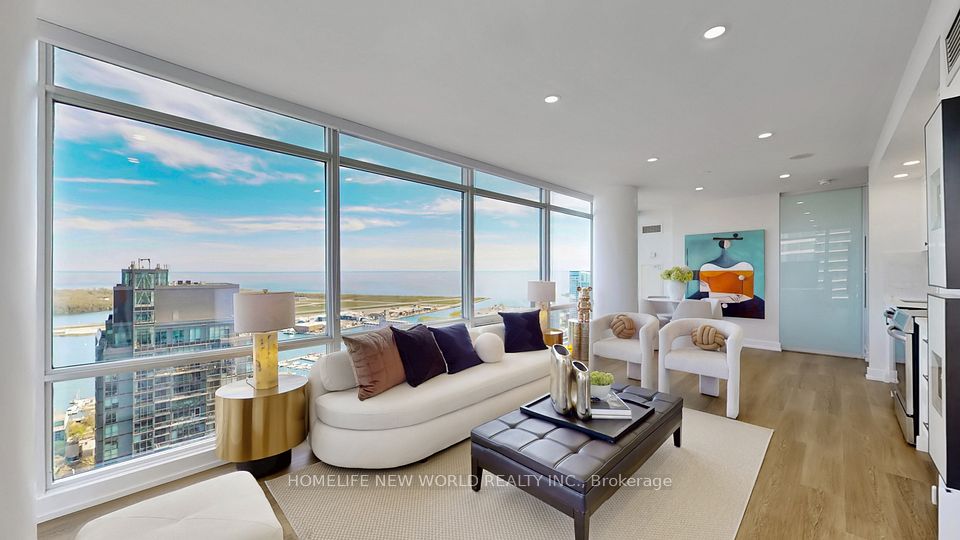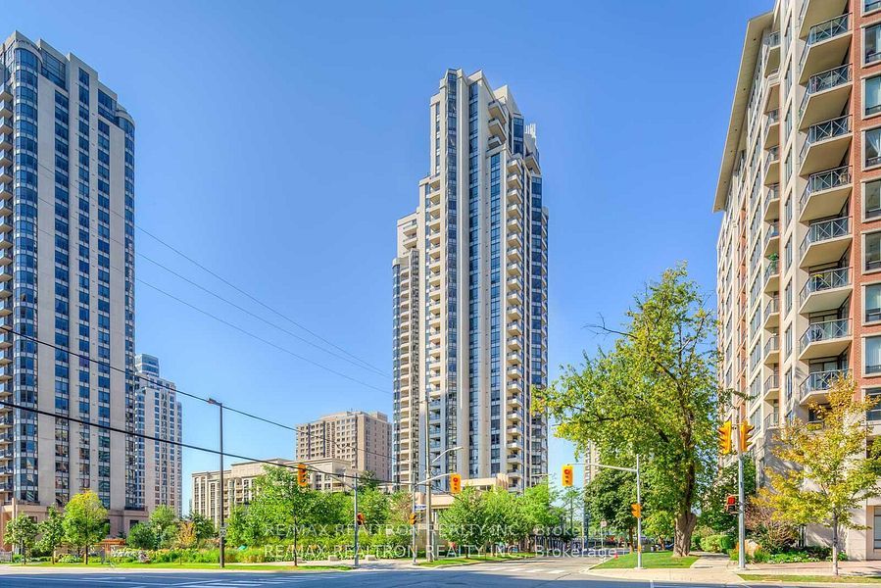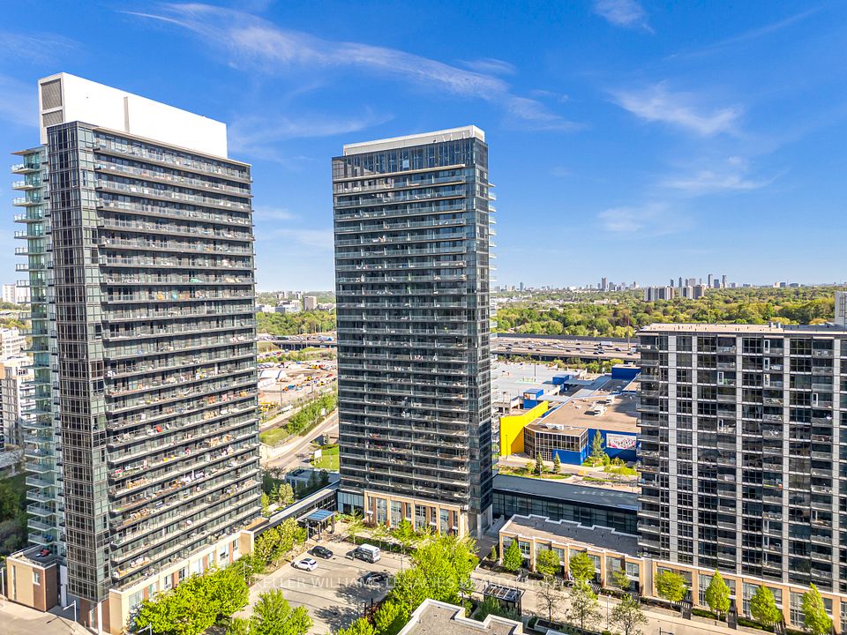
$1,120,000
15 Grenville Street, Toronto C01, ON M4Y 1A1
Price Comparison
Property Description
Property type
Condo Apartment
Lot size
N/A
Style
Apartment
Approx. Area
N/A
Room Information
| Room Type | Dimension (length x width) | Features | Level |
|---|---|---|---|
| Living Room | 4.3 x 3.6 m | Laminate, Combined w/Dining, Overlook Water | Ground |
| Dining Room | 2.29 x 3.57 m | Laminate, Combined w/Living | Ground |
| Kitchen | 2.29 x 3.57 m | Laminate, Open Concept, Modern Kitchen | Ground |
| Primary Bedroom | 4.42 x 3.35 m | Laminate, 3 Pc Ensuite | Ground |
About 15 Grenville Street
Experience Upscale Urban Living In This Bright And Modern 2-Bedroom, 2-Bathroom Corner Unit Featuring 819 Sq Ft Of Thoughtfully Designed Interior Space Plus A Cozy 129 Sq Ft Balcony. Enjoy Unobstructed, Breathtaking South-Facing Views Of Both The Lake And City Skyline Through Floor-To-Ceiling Windows That Flood The Space With Natural Light. The Sleek Kitchen Offers Elegant Cabinetry And Integrated High-End Appliances, While The Open-Concept Layout Is Enhanced By Laminate Flooring And 9-Ft Ceilings For A Spacious, Contemporary Feel. This Unit Includes 1 Parking Space, Adding Convenience To Your Downtown Lifestyle. Ideally Located At Yonge And College, You're Just Steps From The Subway, University Of Toronto, Toronto Metropolitan University, Queens Park, And Major Hospitals. Surrounded By Top-Tier Dining, Shopping, And Entertainment Including Eaton Centre And Loblaws At Maple Leaf Gardens This Walkable, Transit-Friendly Neighbourhood Offers A Perfect Balance Of Convenience, Culture, And Green Space. Downtown Living At Its Finest!
Home Overview
Last updated
7 hours ago
Virtual tour
None
Basement information
None
Building size
--
Status
In-Active
Property sub type
Condo Apartment
Maintenance fee
$550
Year built
--
Additional Details
MORTGAGE INFO
ESTIMATED PAYMENT
Location
Some information about this property - Grenville Street

Book a Showing
Find your dream home ✨
I agree to receive marketing and customer service calls and text messages from homepapa. Consent is not a condition of purchase. Msg/data rates may apply. Msg frequency varies. Reply STOP to unsubscribe. Privacy Policy & Terms of Service.






