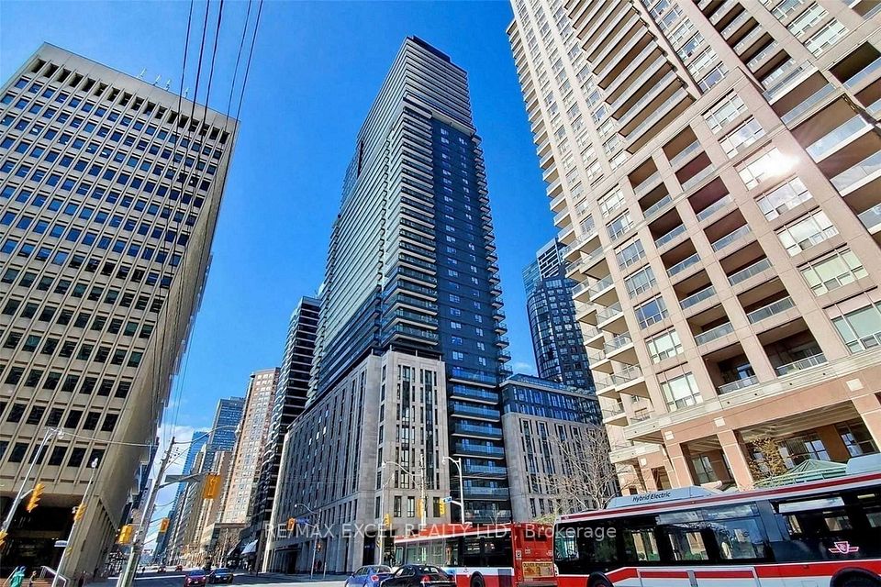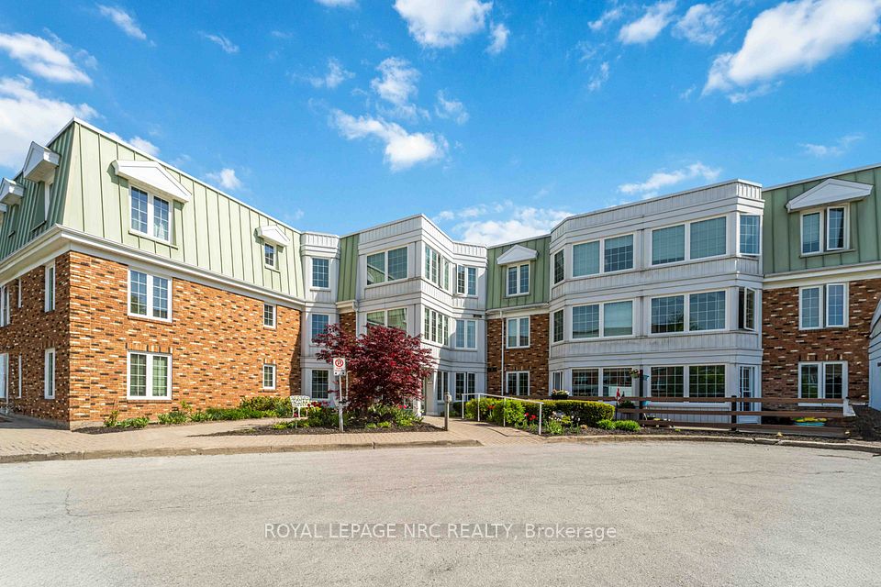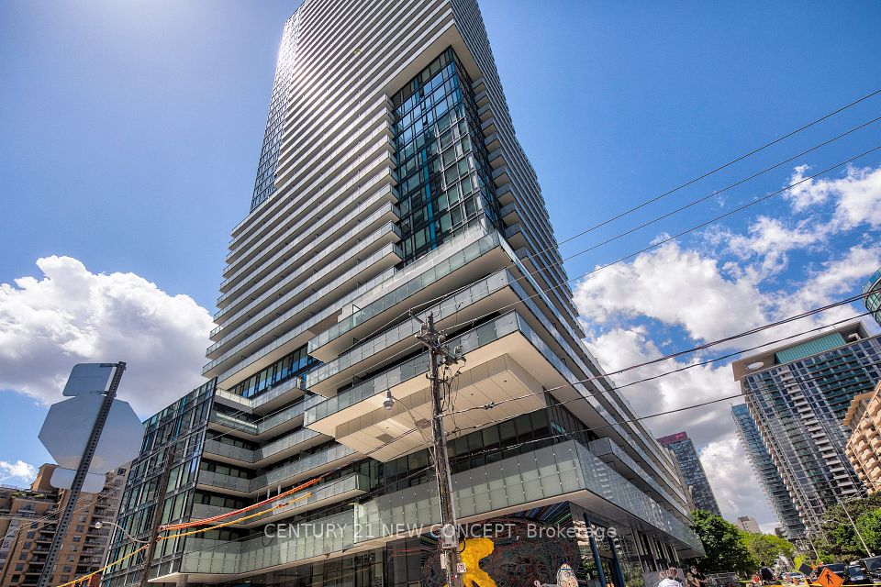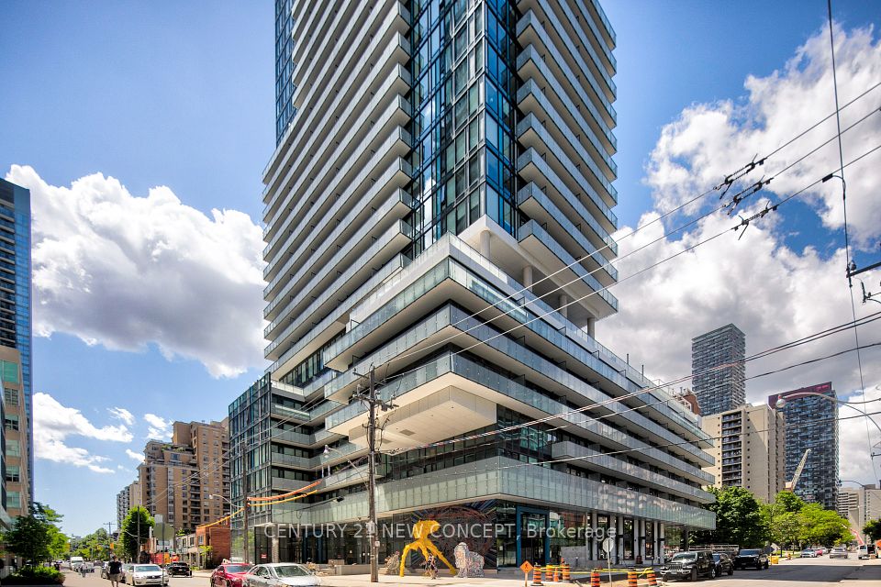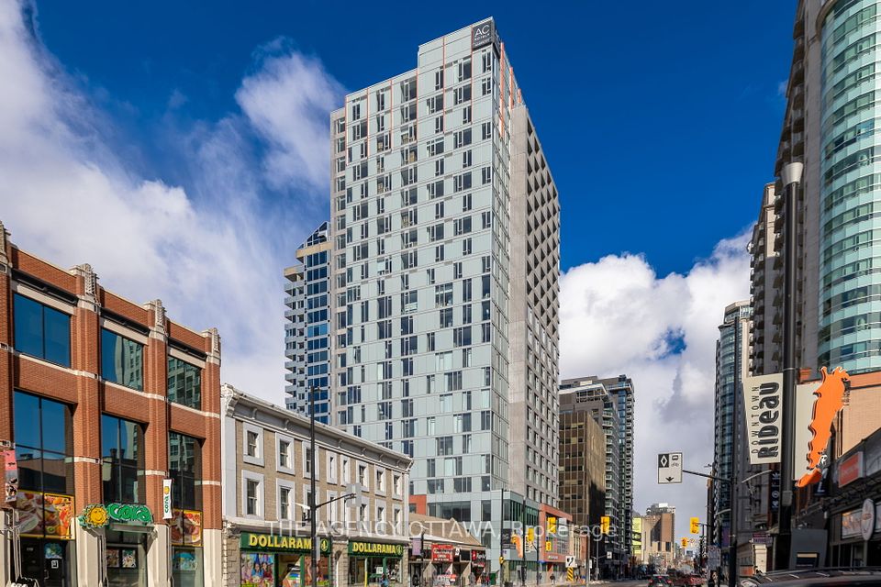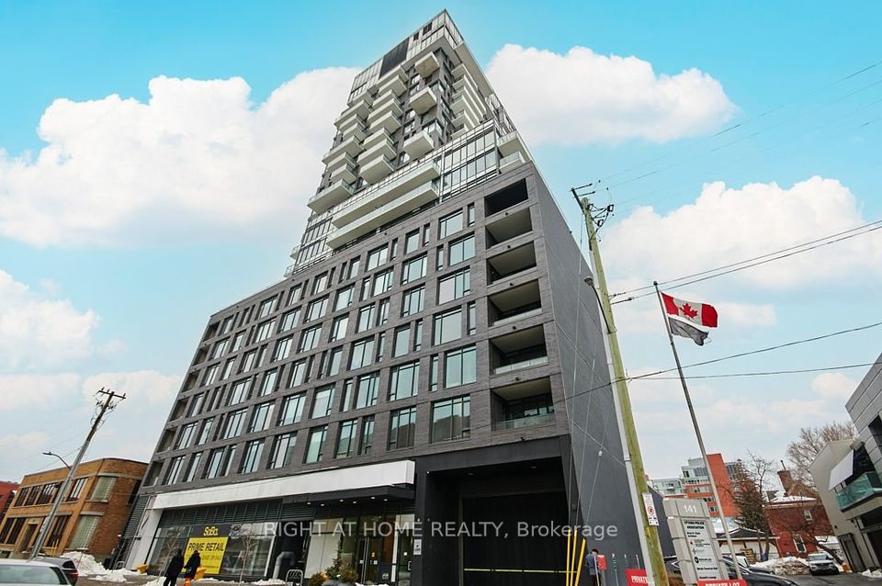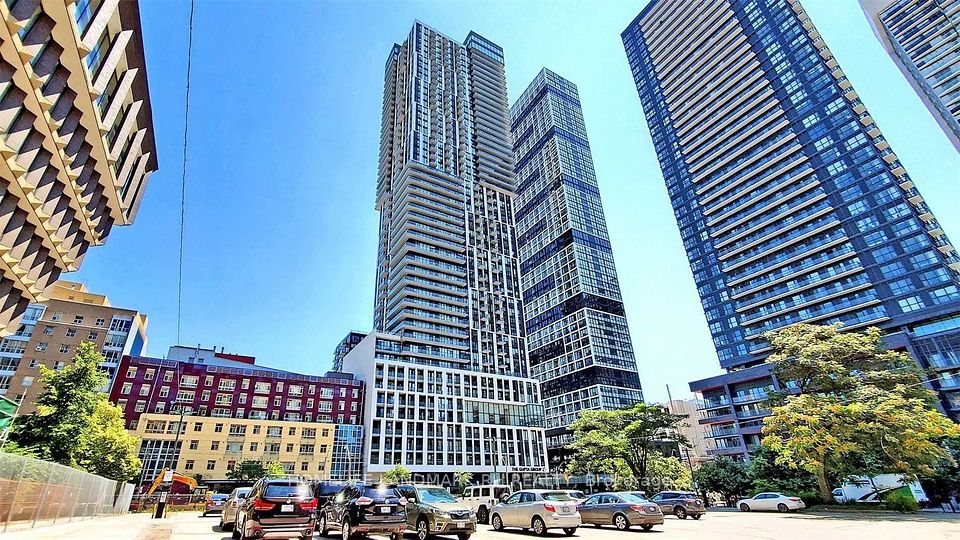$469,000
15 Grenville Street, Toronto C01, ON M4Y 0B9
Price Comparison
Property Description
Property type
Condo Apartment
Lot size
N/A
Style
Apartment
Approx. Area
N/A
Room Information
| Room Type | Dimension (length x width) | Features | Level |
|---|---|---|---|
| Living Room | 4.52 x 3.63 m | Laminate, Combined w/Dining, W/O To Balcony | Flat |
| Dining Room | 4.52 x 3.63 m | Laminate, Combined w/Living | Flat |
| Kitchen | 4.52 x 3.63 m | B/I Appliances, Quartz Counter, Backsplash | Flat |
About 15 Grenville Street
Studio at Karma Condos At Yonge & College, Contemporary Design W/High End Finishes, Inc. 9 Ft Ceiling, Floor-to-Ceiling Windows, Quartz Counter, Gourmet Kitchen, Designer Bathroom. Functional Layout of 352 sf Plus Full Bal of 96 sf For Enjoyment. Gorgeous City Views. Steps To Subway, Streetcar, Grocery, Shopping, and Dining Amenities. Walk to U of T, Toronto Metro University & Hospitals. Short Ride To Financial District. Amazing Amenities in the Building.
Home Overview
Last updated
Apr 24
Virtual tour
None
Basement information
None
Building size
--
Status
In-Active
Property sub type
Condo Apartment
Maintenance fee
$314.17
Year built
--
Additional Details
MORTGAGE INFO
ESTIMATED PAYMENT
Location
Some information about this property - Grenville Street

Book a Showing
Find your dream home ✨
I agree to receive marketing and customer service calls and text messages from homepapa. Consent is not a condition of purchase. Msg/data rates may apply. Msg frequency varies. Reply STOP to unsubscribe. Privacy Policy & Terms of Service.







