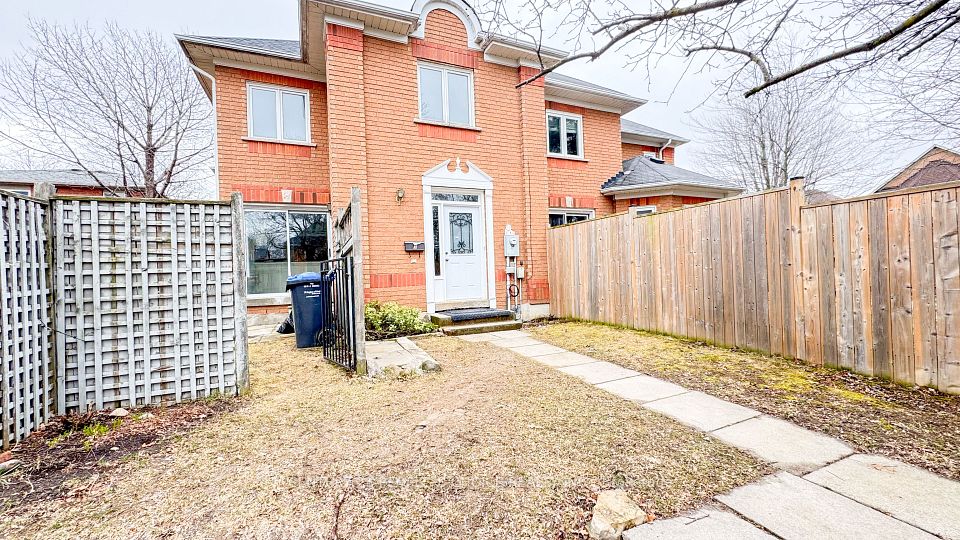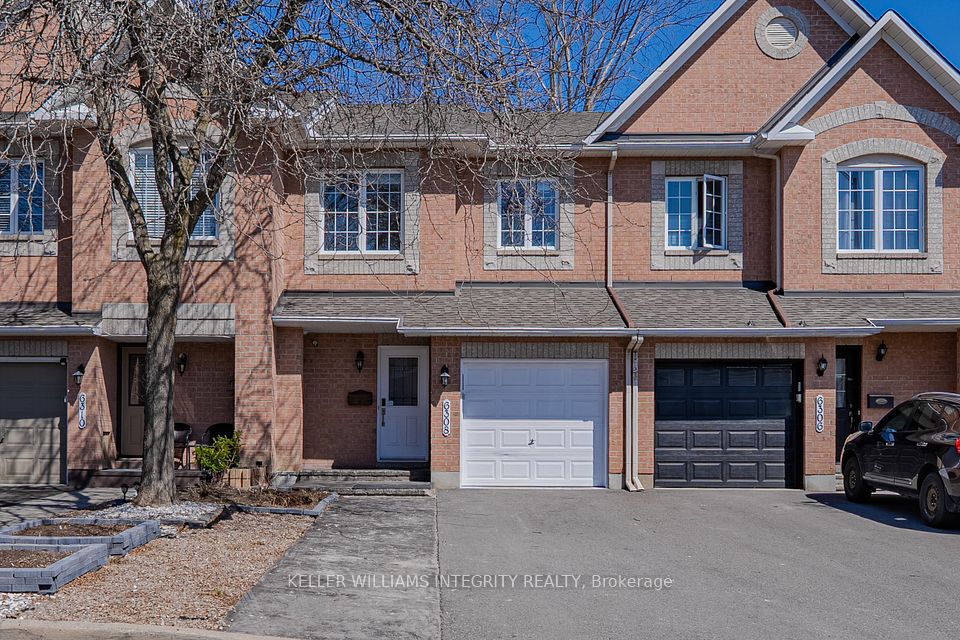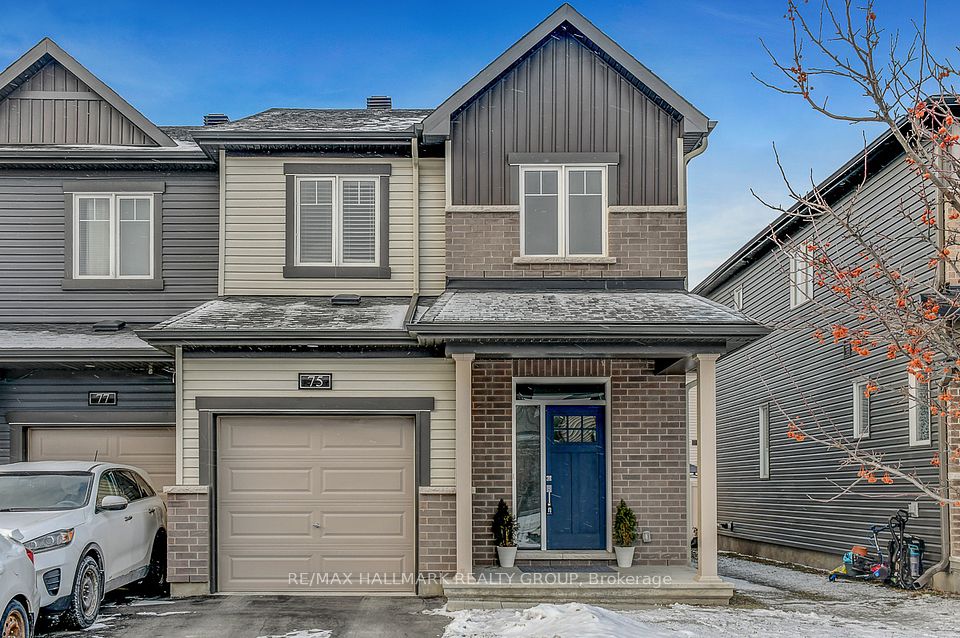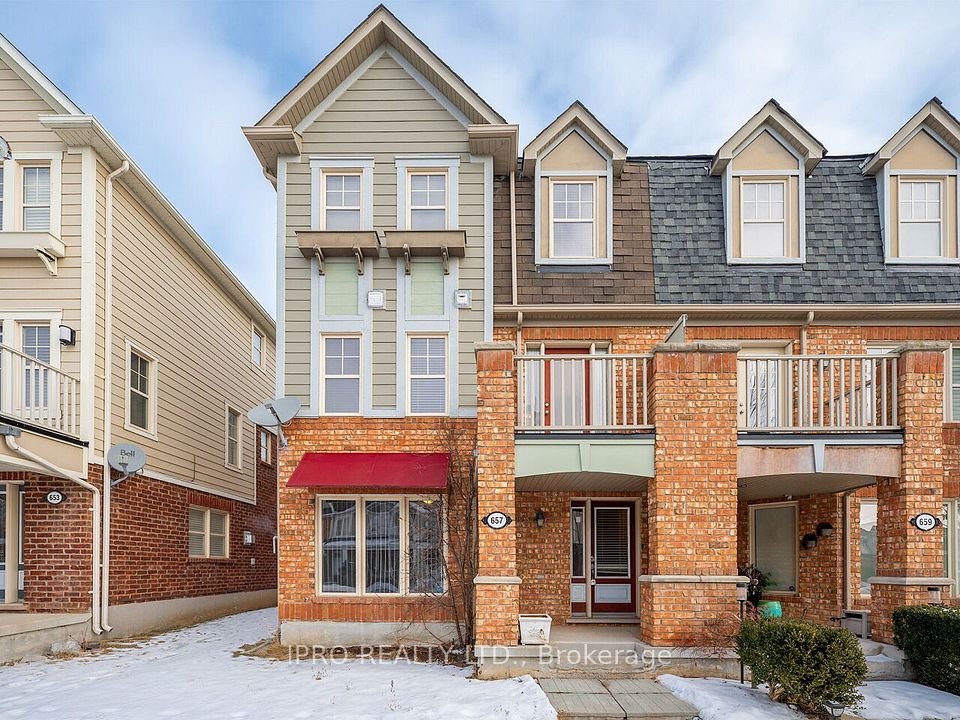$899,900
15 Gerry Henry Lane, Clarington, ON L1E 2Y4
Virtual Tours
Price Comparison
Property Description
Property type
Att/Row/Townhouse
Lot size
N/A
Style
3-Storey
Approx. Area
N/A
Room Information
| Room Type | Dimension (length x width) | Features | Level |
|---|---|---|---|
| Family Room | 5.02 x 4.8 m | Hardwood Floor, 2 Pc Bath, W/O To Porch | Ground |
| Living Room | 6.18 x 4.8 m | Hardwood Floor, Fireplace, W/O To Balcony | Second |
| Dining Room | 6.18 x 4.8 m | Hardwood Floor, Combined w/Living | Second |
| Kitchen | 2.93 x 2.98 m | Tile Floor, Quartz Counter, Backsplash | Second |
About 15 Gerry Henry Lane
Discover luxury living at Nashville Gardens a premier townhome community in the heart of Courtice.This exquisitely designed end unit townhome like a semi showcases meticulous craftsmanship and high-end finishes throughout. Ideally situated near schools, public transit, and shopping centers, with seamless access to Highway 401, this community blends convenience and sophistication. This spacious, 2600 sqft. unit boasts a an elegant living area with intricate waffle ceilings, and a large balcony. The gourmet kitchen is equipped with a stylish island, eat-in area, double sink, and designer backsplash, complemented by a convenient second-floor laundry and premium flooring upgrades. The expansive primary bedroom includes a walk-in closet, a private 3-piece ensuite, and its own balcony. With an unfinished basement featuring a separate entrance via the garage. This townhouse is ready to welcome you home.
Home Overview
Last updated
Feb 20
Virtual tour
None
Basement information
Full, Unfinished
Building size
--
Status
In-Active
Property sub type
Att/Row/Townhouse
Maintenance fee
$N/A
Year built
2025
Additional Details
MORTGAGE INFO
ESTIMATED PAYMENT
Location
Some information about this property - Gerry Henry Lane

Book a Showing
Find your dream home ✨
I agree to receive marketing and customer service calls and text messages from homepapa. Consent is not a condition of purchase. Msg/data rates may apply. Msg frequency varies. Reply STOP to unsubscribe. Privacy Policy & Terms of Service.













