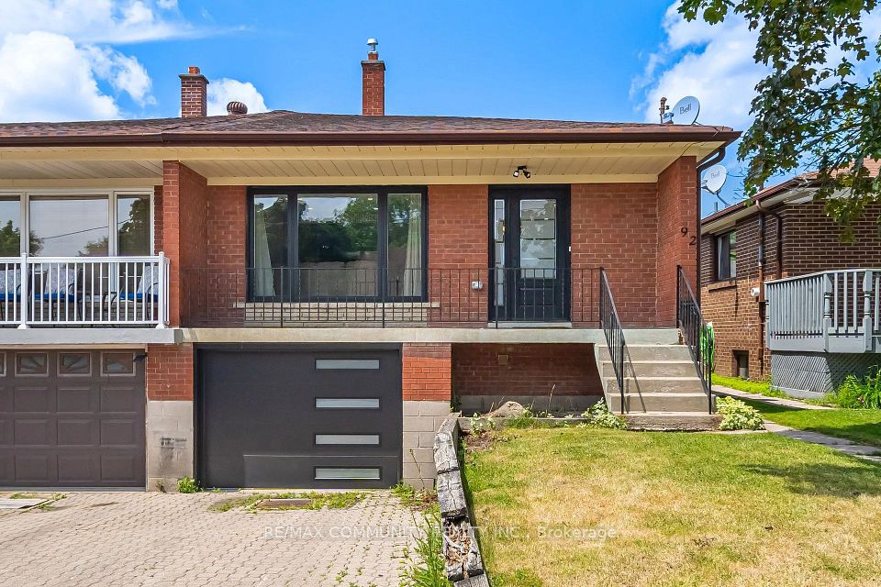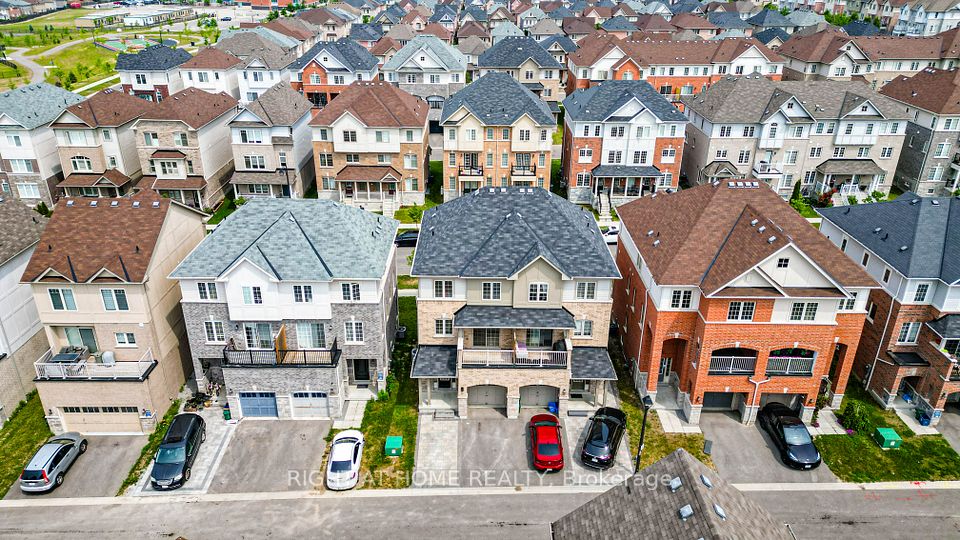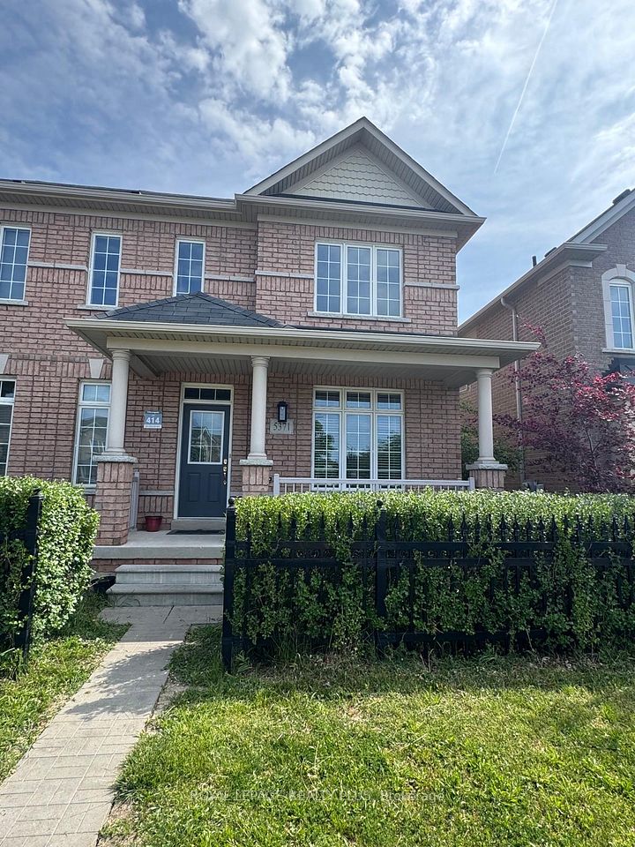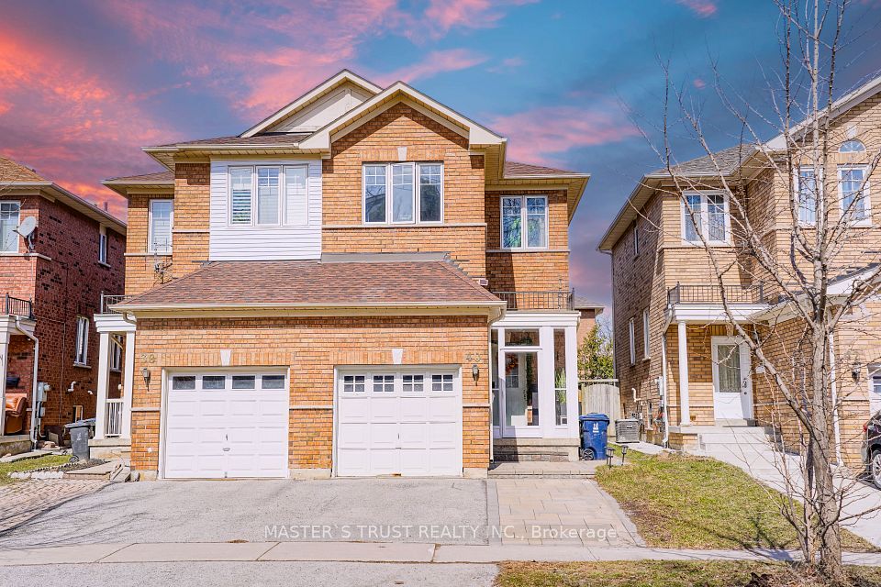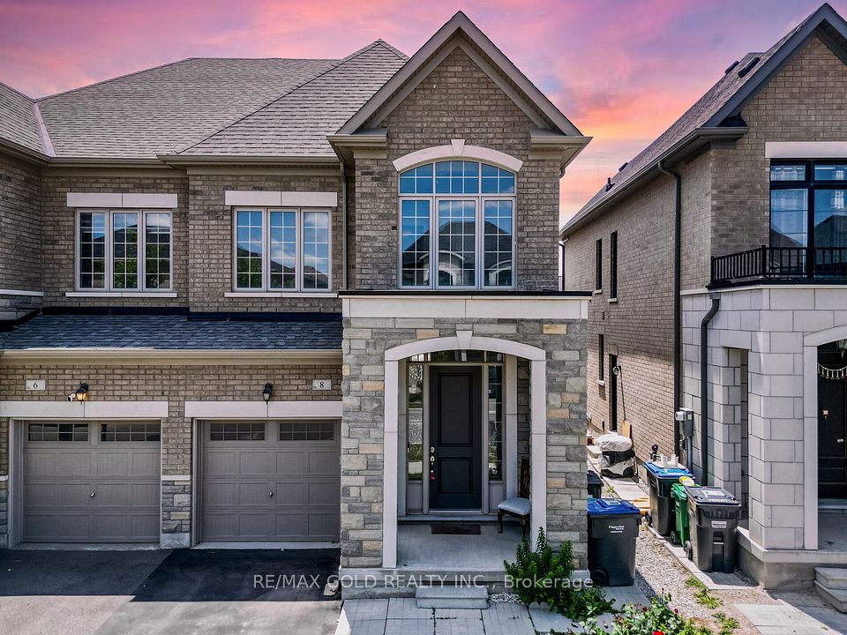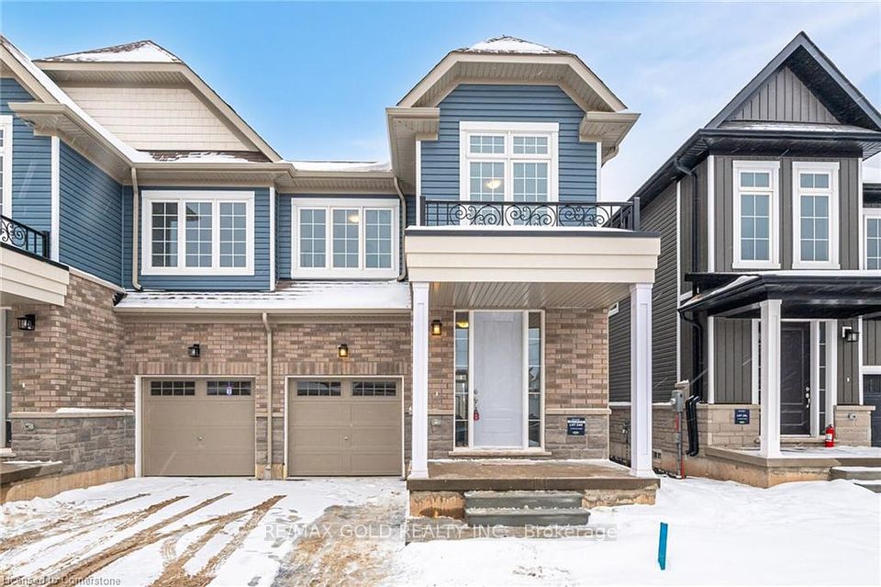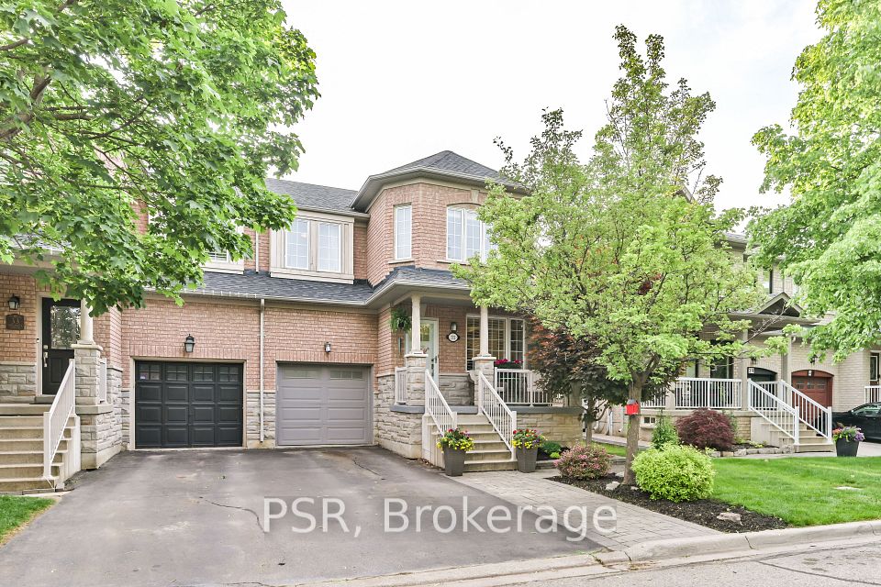
$899,000
15 Foreht Crescent, Aurora, ON L4G 3E7
Virtual Tours
Price Comparison
Property Description
Property type
Semi-Detached
Lot size
N/A
Style
Backsplit 4
Approx. Area
N/A
Room Information
| Room Type | Dimension (length x width) | Features | Level |
|---|---|---|---|
| Living Room | 5.87 x 3.61 m | Hardwood Floor, Pot Lights, Bay Window | Main |
| Dining Room | 5.87 x 3.61 m | Combined w/Living, Hardwood Floor, Pot Lights | Main |
| Kitchen | 4.62 x 2.79 m | Eat-in Kitchen, Stainless Steel Appl, W/O To Garden | Main |
| Primary Bedroom | 4.42 x 2.79 m | 2 Pc Ensuite, Large Closet | Lower |
About 15 Foreht Crescent
A well-maintained 4-bedroom, 2-bath home on a quiet, tree-lined crescent in one of Aurora's most desirable neighbourhoods Aurora Heights. Plenty of natural light flows throughout the entire home. Move-in ready with an updated roof, high-quality windows and modern window coverings, HVAC system, LED pot lights, and more. The bright eat-in kitchen, spacious main living and dining area, and functional bedrooms all complement this excellent family home. The private backyard on a large 110' deep lot offers ample space for entertaining, gardening, a play area, and more.
Home Overview
Last updated
Apr 15
Virtual tour
None
Basement information
Finished
Building size
--
Status
In-Active
Property sub type
Semi-Detached
Maintenance fee
$N/A
Year built
2024
Additional Details
MORTGAGE INFO
ESTIMATED PAYMENT
Location
Some information about this property - Foreht Crescent

Book a Showing
Find your dream home ✨
I agree to receive marketing and customer service calls and text messages from homepapa. Consent is not a condition of purchase. Msg/data rates may apply. Msg frequency varies. Reply STOP to unsubscribe. Privacy Policy & Terms of Service.






