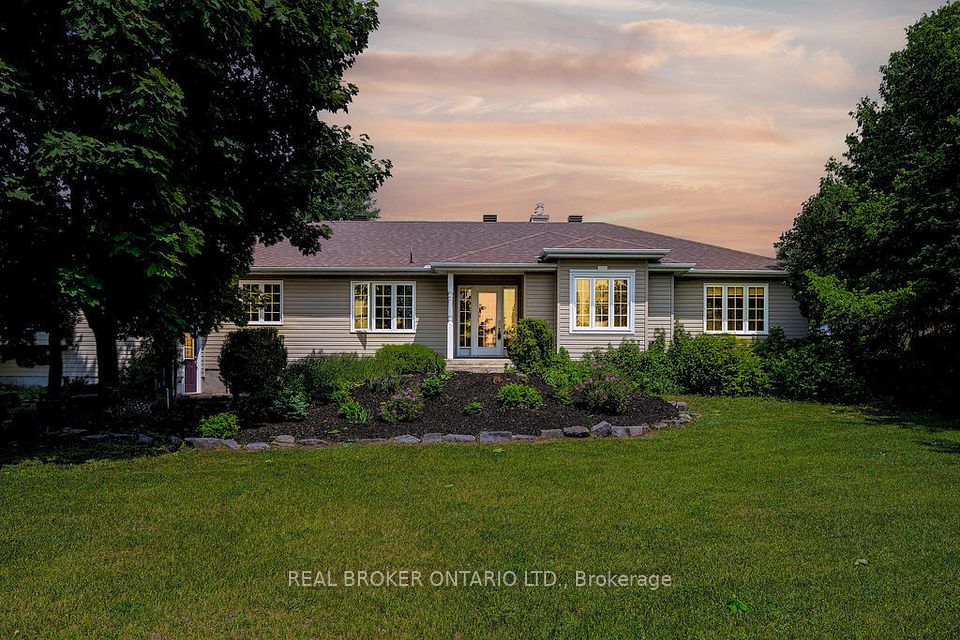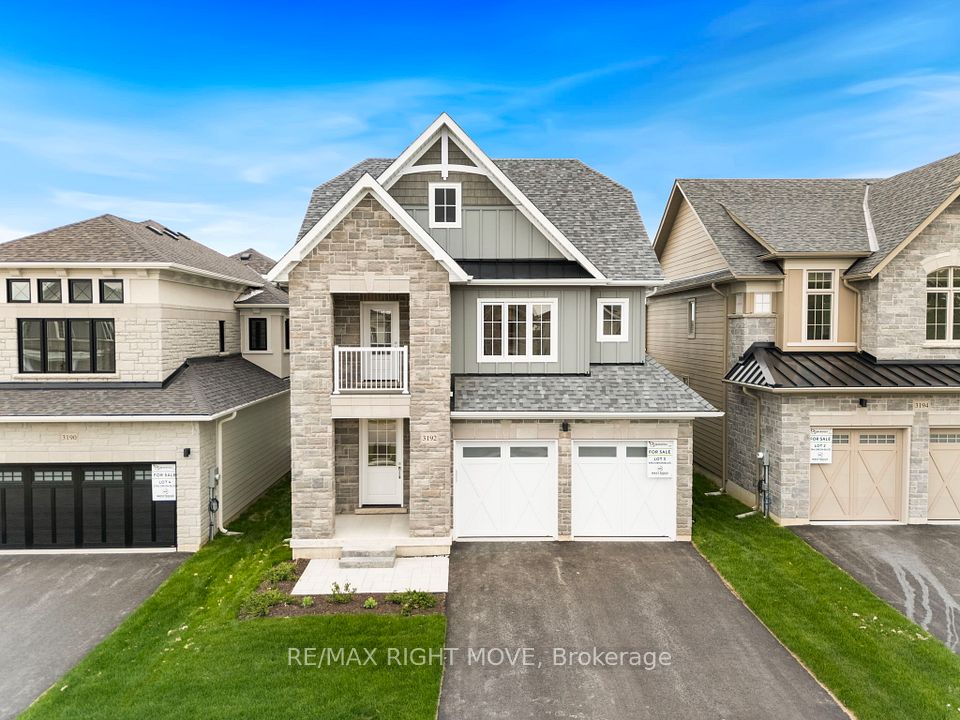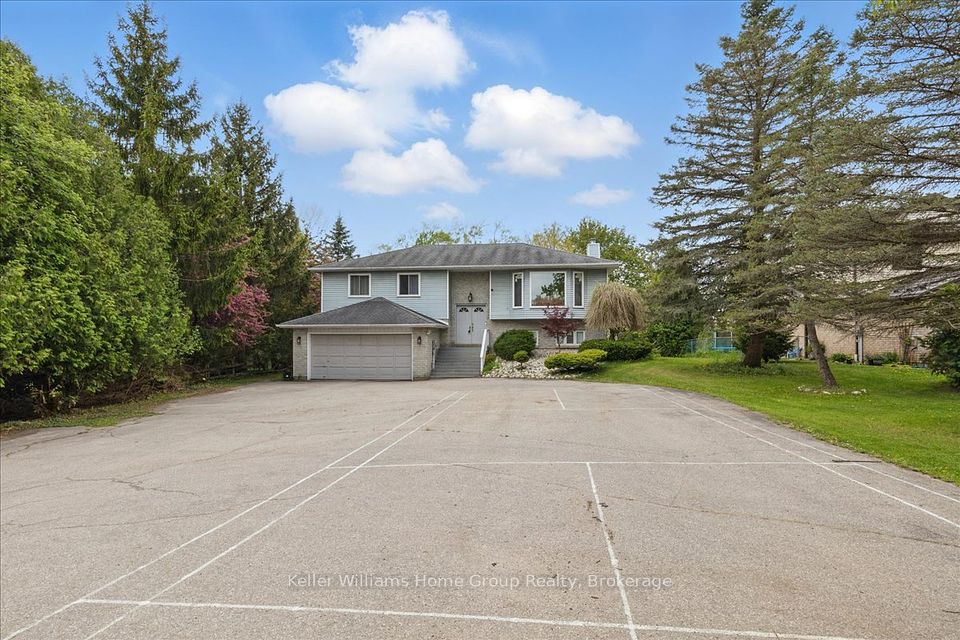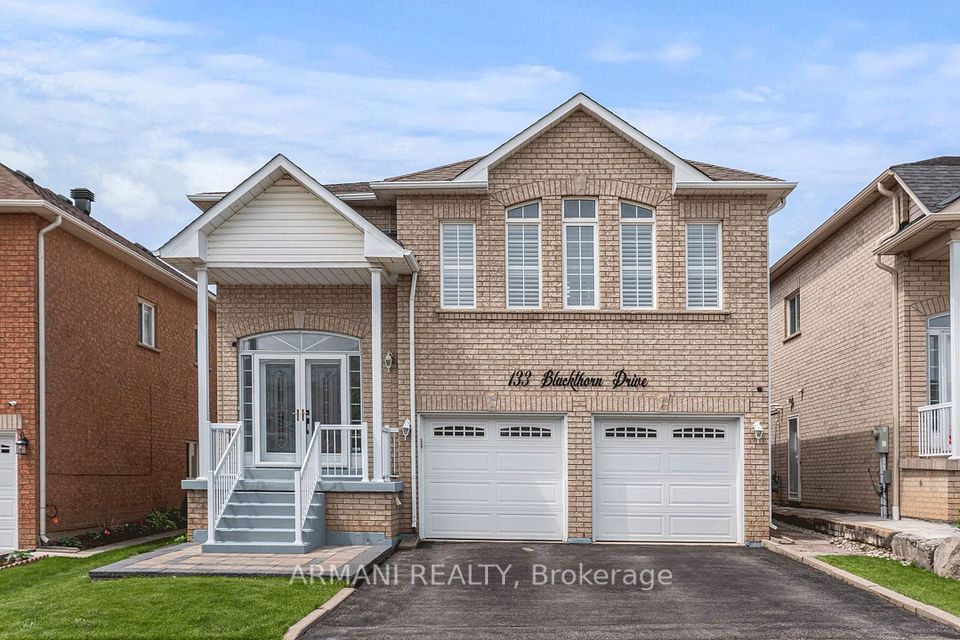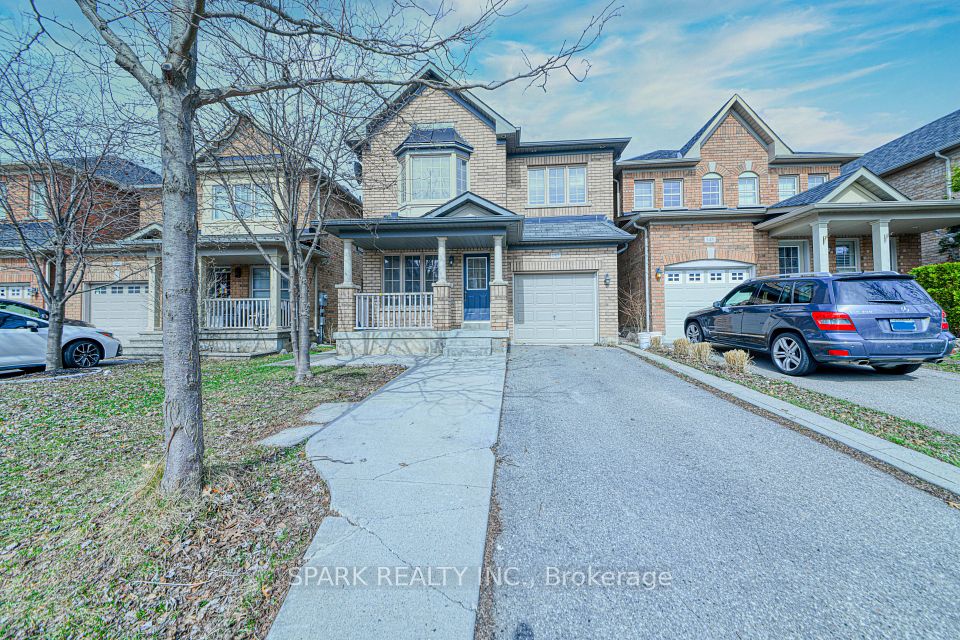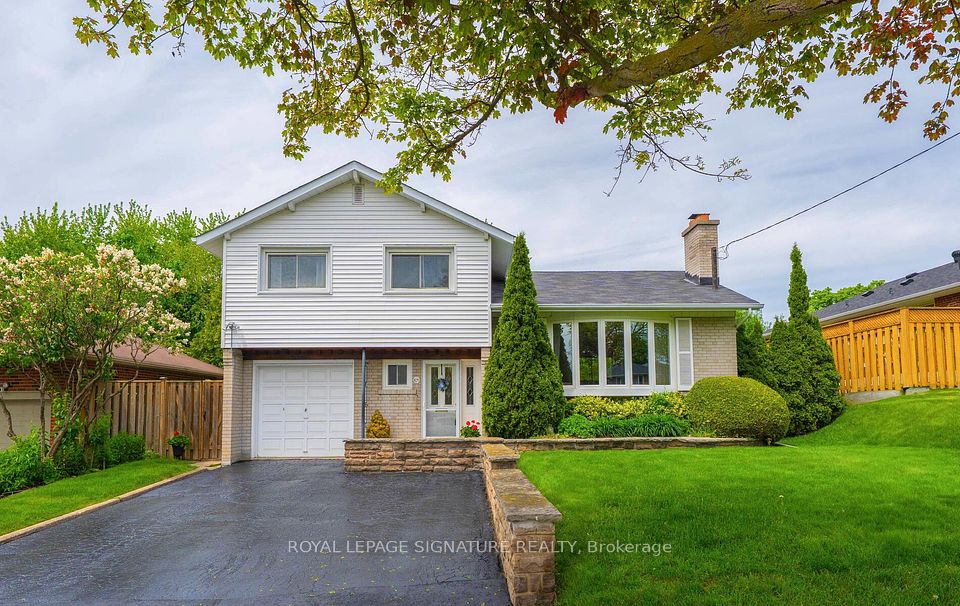
$769,900
15 Fiona Crescent, Hamilton, ON L9C 6Z1
Virtual Tours
Price Comparison
Property Description
Property type
Detached
Lot size
< .50 acres
Style
Backsplit 4
Approx. Area
N/A
Room Information
| Room Type | Dimension (length x width) | Features | Level |
|---|---|---|---|
| Dining Room | 2.44 x 3.48 m | Hardwood Floor, Combined w/Living, Combined w/Kitchen | Main |
| Kitchen | 4.78 x 3.05 m | Hardwood Floor, Stainless Steel Appl, Granite Counters | Main |
| Primary Bedroom | 4.27 x 3.35 m | Broadloom, Closet | Second |
| Bedroom | 3.35 x 2.69 m | Broadloom, Closet | Second |
About 15 Fiona Crescent
This beautiful 4 level back-split detached home is situated in a great neighbourhood on the WestMountain. The home offers fully fenced yard with mature trees and a large garden shed for all your backyard storage needs. Decorative Stamped Concrete Driveway with enough parking for 4 cars. Beutifuly landskape with Stamped concrete wrap around the entire house. One car attched Garage with a side entry to the home.The main floor has hardwood floors and side light doors to separate the living room from the dining room. The familly room has a large baywindow with California Shutter. A large kitchen with granite counters and upgraded stainlesssteel appliances. Three Spacious bedrooms that have shared access to the main family bathroom. The lower level has large family room with a wood burning fireplace which a great space to cozy up with the family for a night. Descend one more level to another finished open concept bedroom, office or work-out area with a large closet and an extra fridge. On this level you'll find the laundry area, a large storageroom, cold room and the furnace room.
Home Overview
Last updated
1 day ago
Virtual tour
None
Basement information
Finished, Partial Basement
Building size
--
Status
In-Active
Property sub type
Detached
Maintenance fee
$N/A
Year built
--
Additional Details
MORTGAGE INFO
ESTIMATED PAYMENT
Location
Some information about this property - Fiona Crescent

Book a Showing
Find your dream home ✨
I agree to receive marketing and customer service calls and text messages from homepapa. Consent is not a condition of purchase. Msg/data rates may apply. Msg frequency varies. Reply STOP to unsubscribe. Privacy Policy & Terms of Service.







