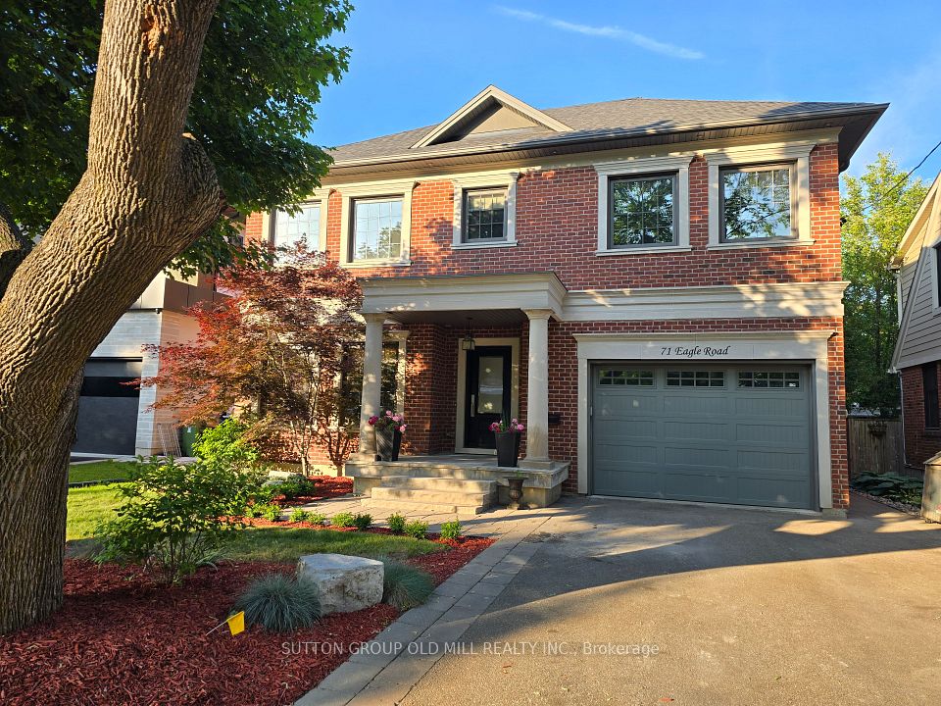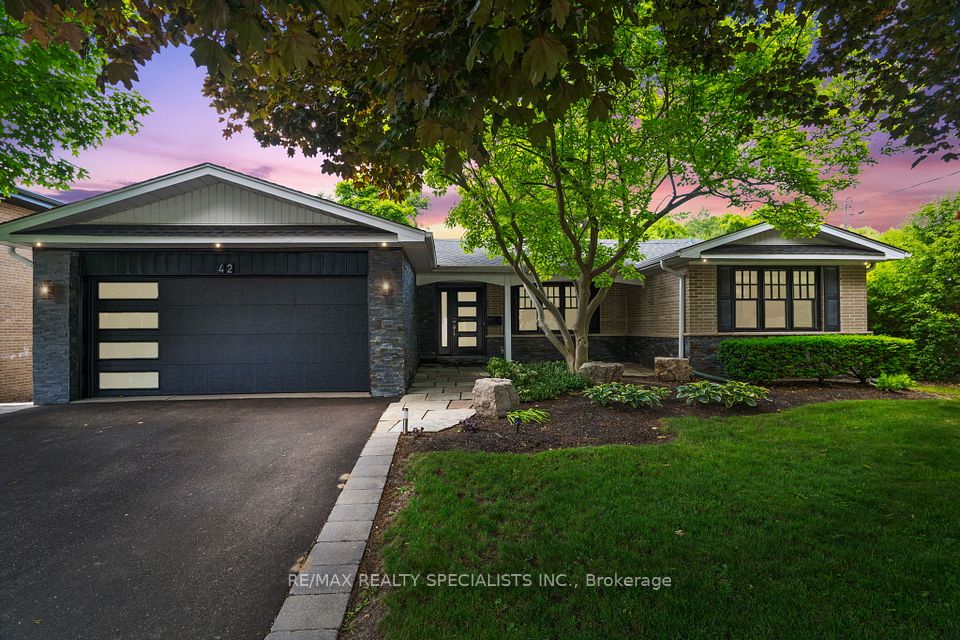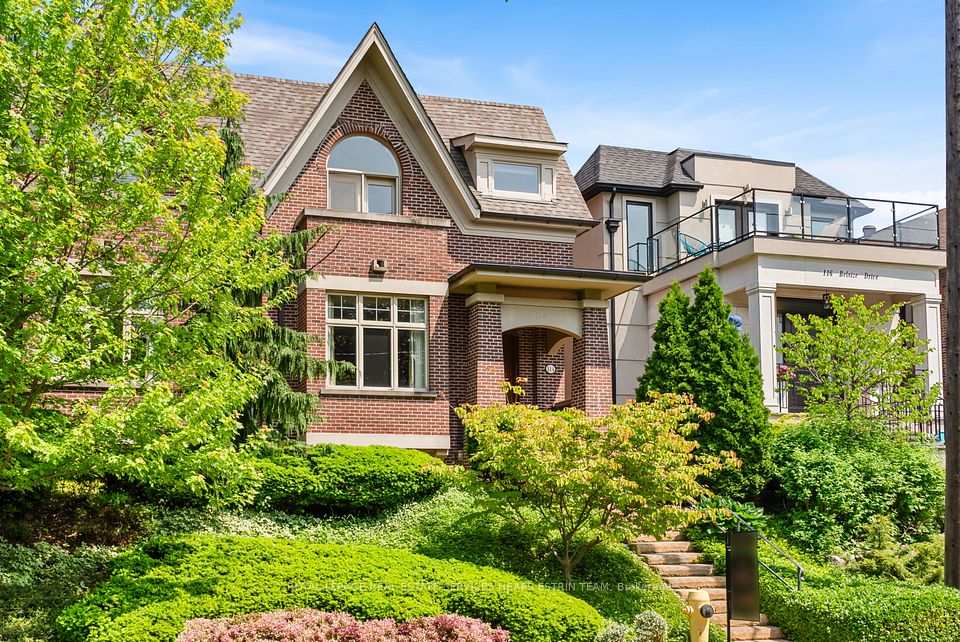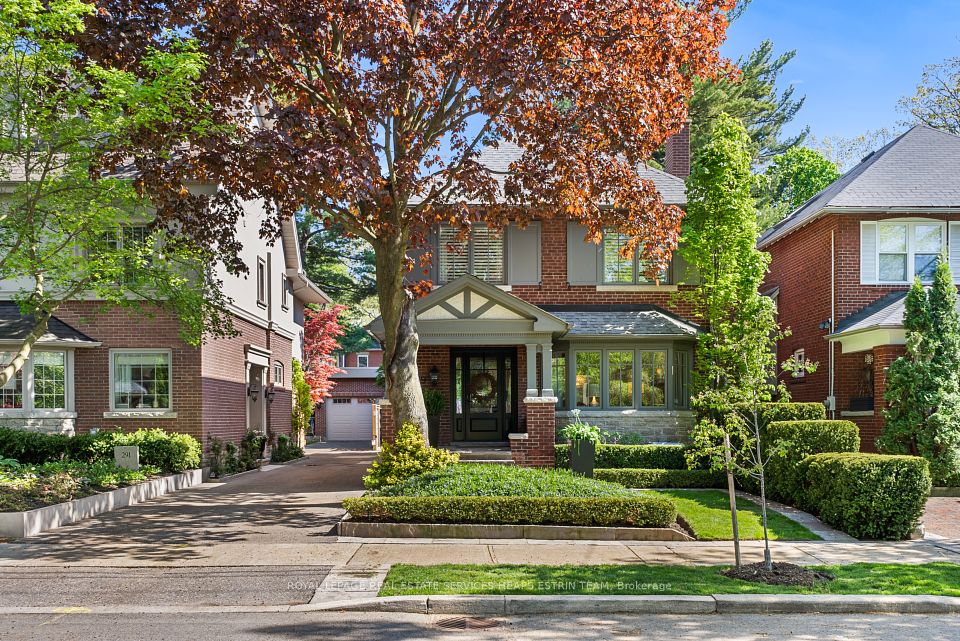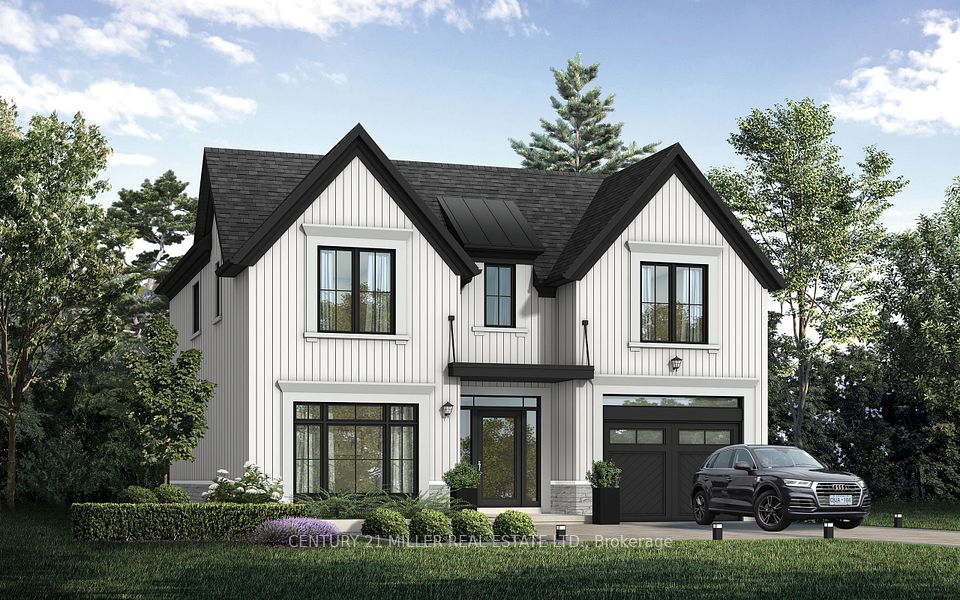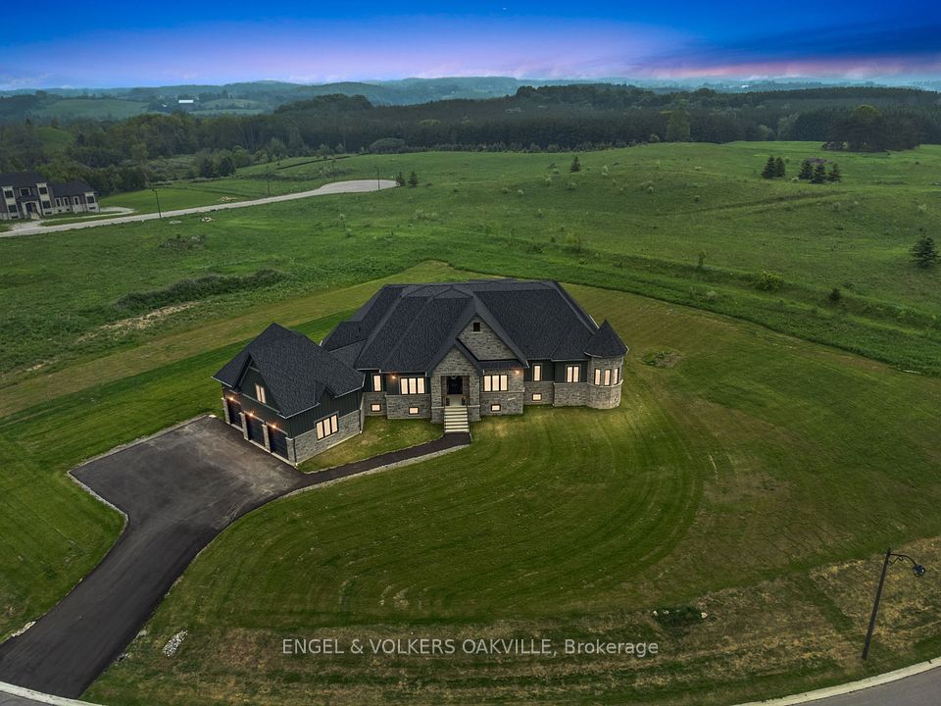
$3,780,000
15 Farrington Drive, Toronto C12, ON M2L 2B4
Virtual Tours
Price Comparison
Property Description
Property type
Detached
Lot size
N/A
Style
Bungalow
Approx. Area
N/A
Room Information
| Room Type | Dimension (length x width) | Features | Level |
|---|---|---|---|
| Living Room | 5.69 x 4.83 m | Overlooks Frontyard, Open Concept, Picture Window | Ground |
| Dining Room | 3.56 x 3.12 m | Overlooks Garden, Open Concept, W/O To Patio | Ground |
| Kitchen | 4.29 x 3.56 m | Stainless Steel Appl, Overlooks Garden, Family Size Kitchen | Ground |
| Family Room | 3.81 x 3.66 m | B/I Shelves, Overlooks Backyard, Open Concept | Ground |
About 15 Farrington Drive
Welcome To 15 Farrington Dr A Beautifully Renovated Family Home Situated On A Prime Lot In One Of Toronto's Most Coveted Enclaves. This Spacious Residence Features A Bright And Open Lower Level With Large Above-Grade Windows, Designer Finishes, And A Cozy Fireplace With Custom Built-Ins. The Basement Offers An Expansive Recreation Area, Ample Storage, And A Separate Entrance Perfect For A Nanny Suite Or Your Private Gym .Enjoy Three Generously Sized Bedrooms, Renovated Bathrooms With Marble Counters, And A Luxurious Spa-Inspired Soaker Tub. The Kitchen And Living Spaces Are Flooded With Natural Light And Complemented By Stylish Fixtures And Contemporary Touches Throughout. Walk Out To A Private, Mature Treed Backyard Ideal For Relaxing Or Entertaining. Located Minutes To Top Schools, Shopping, Parks, And Transit. This Home Combines Modern Comfort With Timeless Charm In A Peaceful, Family-Friendly Neighborhood. Minutes To Bayview Village, Hwy 401, Parks, And Top-Ranked Schools. A Rare Offering In An Exceptional Location.
Home Overview
Last updated
May 23
Virtual tour
None
Basement information
Walk-Up
Building size
--
Status
In-Active
Property sub type
Detached
Maintenance fee
$N/A
Year built
2025
Additional Details
MORTGAGE INFO
ESTIMATED PAYMENT
Location
Some information about this property - Farrington Drive

Book a Showing
Find your dream home ✨
I agree to receive marketing and customer service calls and text messages from homepapa. Consent is not a condition of purchase. Msg/data rates may apply. Msg frequency varies. Reply STOP to unsubscribe. Privacy Policy & Terms of Service.






