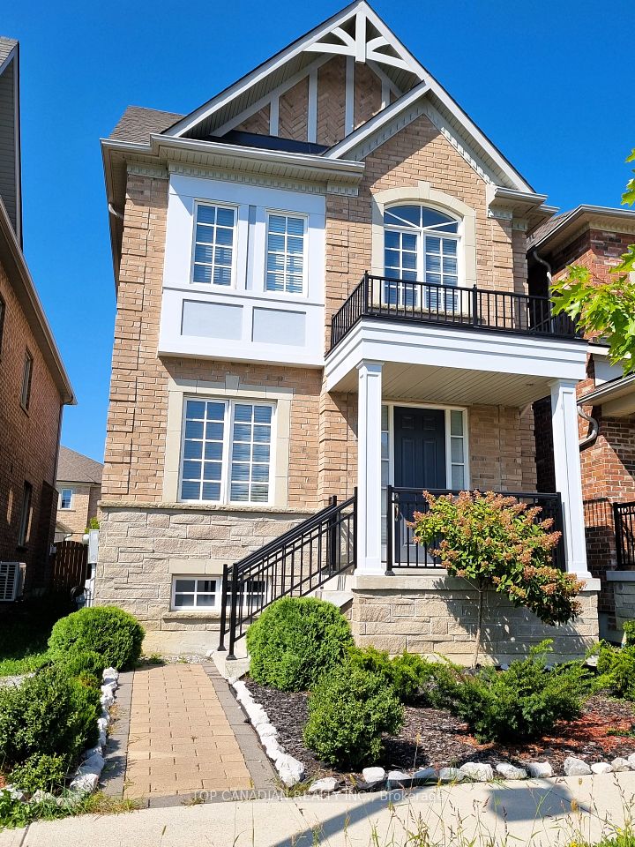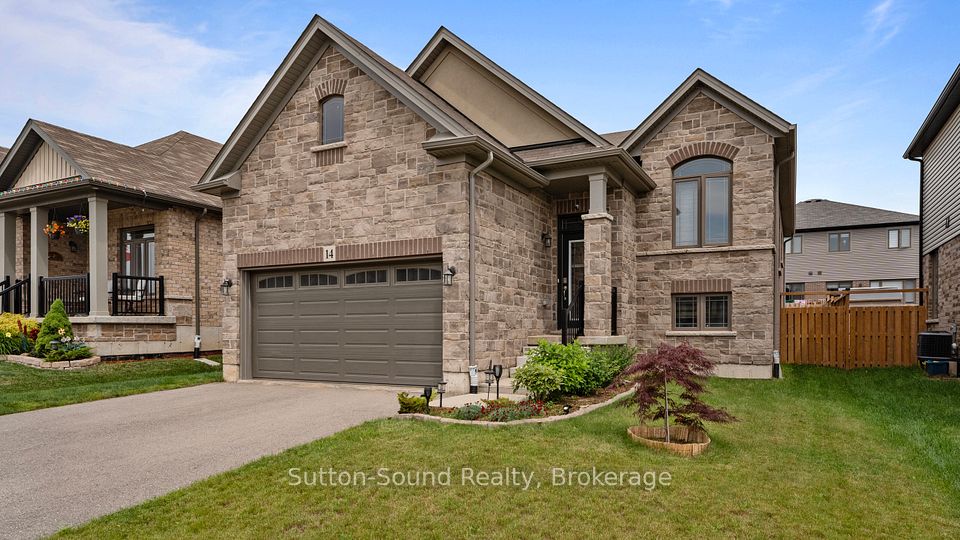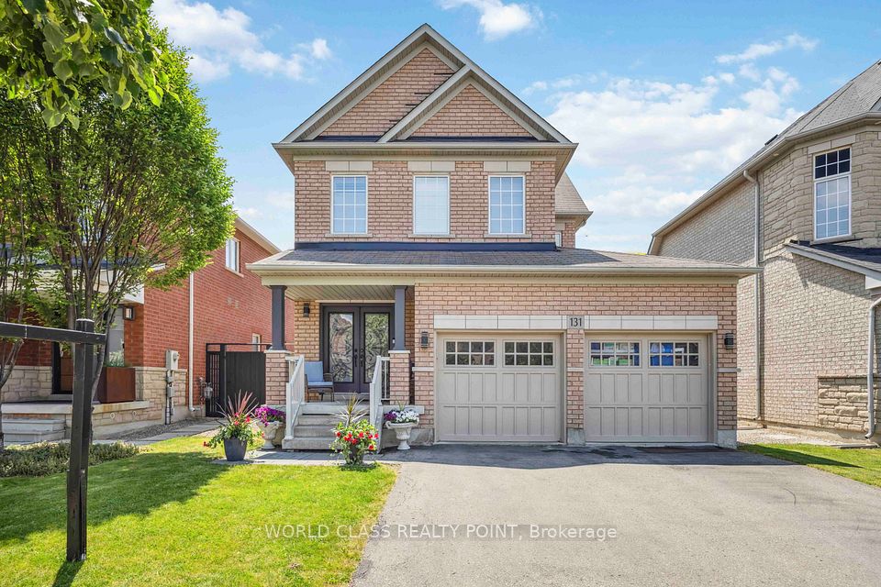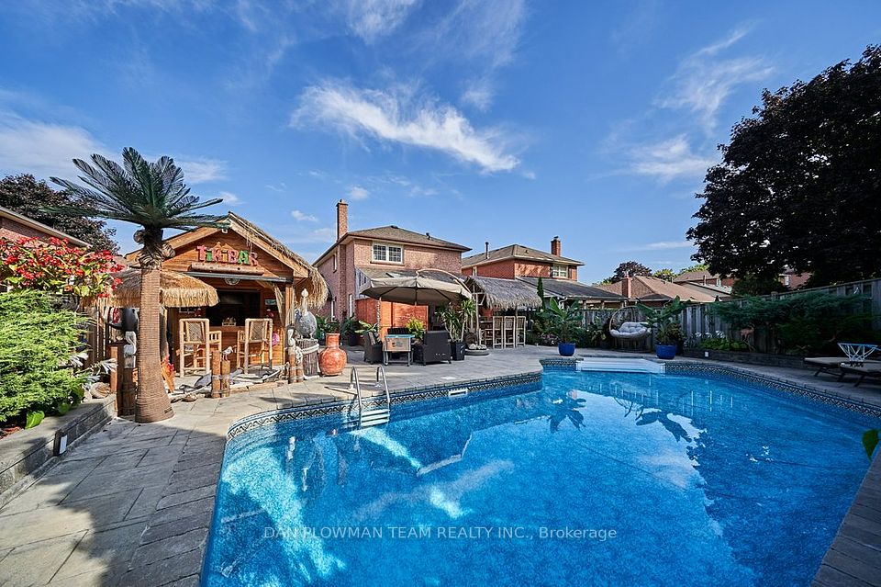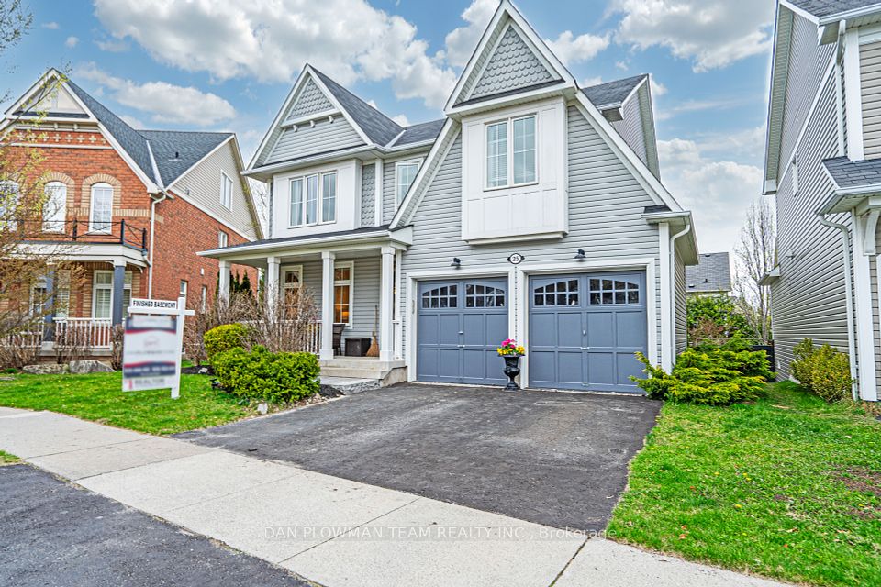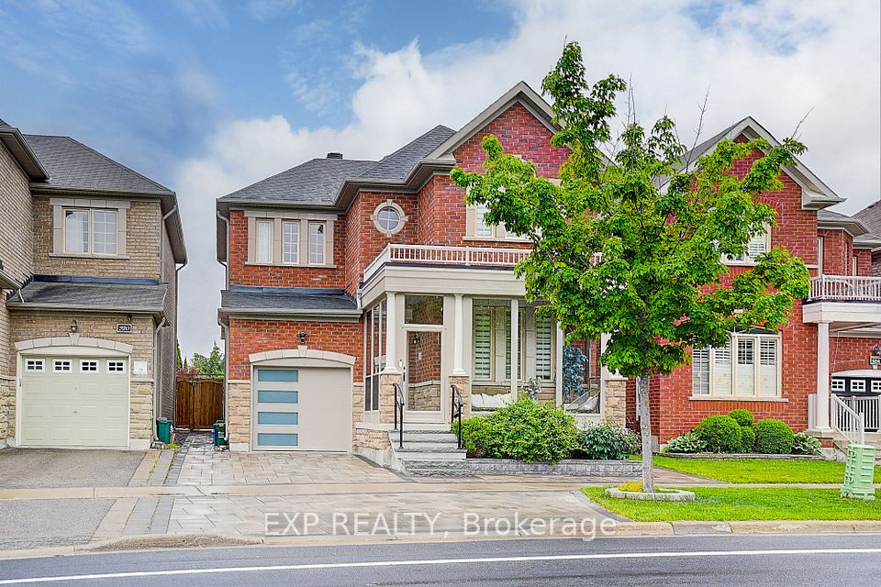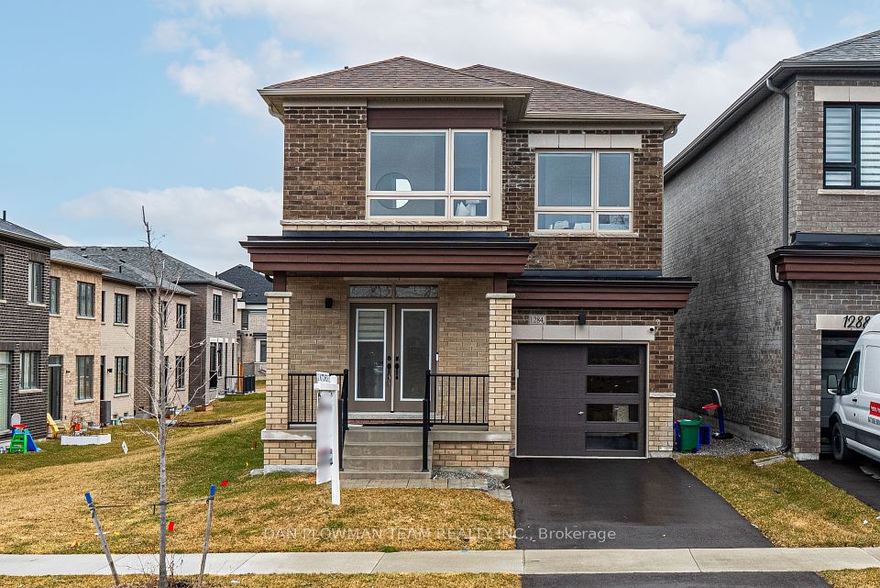
$1,130,000
Last price change 3 days ago
15 Farley Circle, Georgina, ON L0E 1S0
Price Comparison
Property Description
Property type
Detached
Lot size
N/A
Style
Bungalow-Raised
Approx. Area
N/A
Room Information
| Room Type | Dimension (length x width) | Features | Level |
|---|---|---|---|
| Kitchen | 4.37 x 3.43 m | W/O To Deck, Centre Island, Quartz Counter | Main |
| Dining Room | 3.55 x 3.43 m | Hardwood Floor, Open Concept, Large Window | Main |
| Living Room | 3.55 x 3.43 m | Hardwood Floor, Overlooks Frontyard, Large Window | Main |
| Primary Bedroom | 3.2 x 3.52 m | Hardwood Floor, 3 Pc Ensuite, Large Window | Main |
About 15 Farley Circle
Welcome to this beautifully crafted, newly built custom home offering approx 2400 sq ft of finished living space, including a high-raised basement filled with natural light from oversized above grade windows. 10 ft ceilings on the main floor and 9 ft ceilings below create a bright, open feel throughout. Over $100K in upgrades across 2 modern kitchens, featuring ceiling height, two tone cabinetry, quartz countertops, a full quartz backsplash and waterfall-edge island on the main floor, and brand-new stainless steel appliances, ideal for entertaining or multi-generational living. Engineered hardwood flooring flows through the main level, with potlights throughout both floors. The primary bedroom overlooks the backyard with a 3 pieces ensuite, the basement bedroom has direct access to a 3 pieces bathroom. All bathrooms feature quartz vanities and LED backlit mirrors. Laundry hookups available on both the main floor and in the basement for added convenience and flexibility. Prewired with CAT-6 for high speed network connectivity throughout the home. The exterior design blends metal, stone, and vinyl finishes. An upgraded composite front deck with a covered roof, recessed potlights, and under-deck storage, along with a freshly painted back deck, offer excellent outdoor spaces for entertaining or relaxing. A 90 ft driveway provides ample space to park a boat or large RV, tucked beside the home. The detached garage mirrors the homes contemporary style with a sleek mix of metal and vinyl finishes and is equipped with a remote opener and a separate side door, perfect for winter car storage or use as a summer workshop. Just steps from exclusive access to a private beach, this move-in-ready home offers the perfect blend of style, comfort, and functionality.
Home Overview
Last updated
3 days ago
Virtual tour
None
Basement information
Full, Finished
Building size
--
Status
In-Active
Property sub type
Detached
Maintenance fee
$N/A
Year built
--
Additional Details
MORTGAGE INFO
ESTIMATED PAYMENT
Location
Some information about this property - Farley Circle

Book a Showing
Find your dream home ✨
I agree to receive marketing and customer service calls and text messages from homepapa. Consent is not a condition of purchase. Msg/data rates may apply. Msg frequency varies. Reply STOP to unsubscribe. Privacy Policy & Terms of Service.






