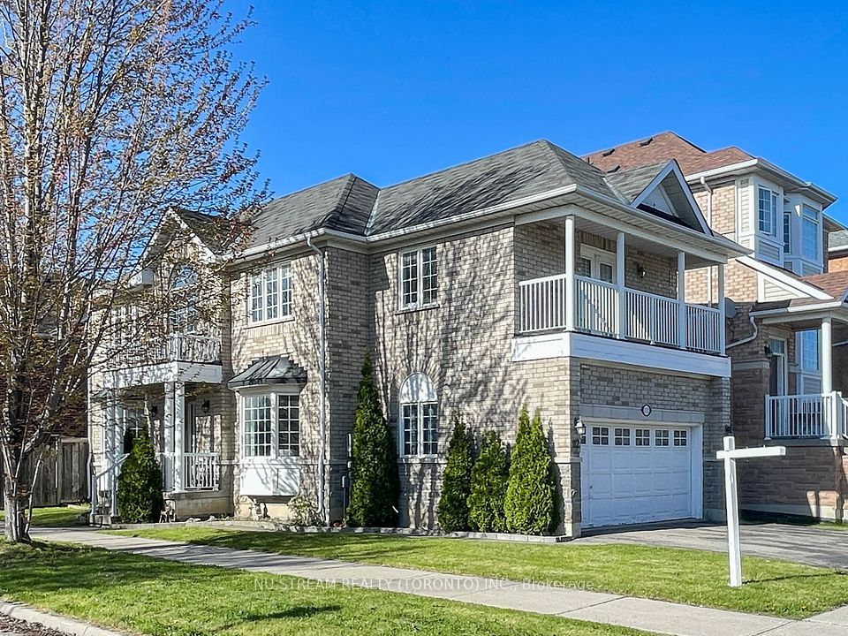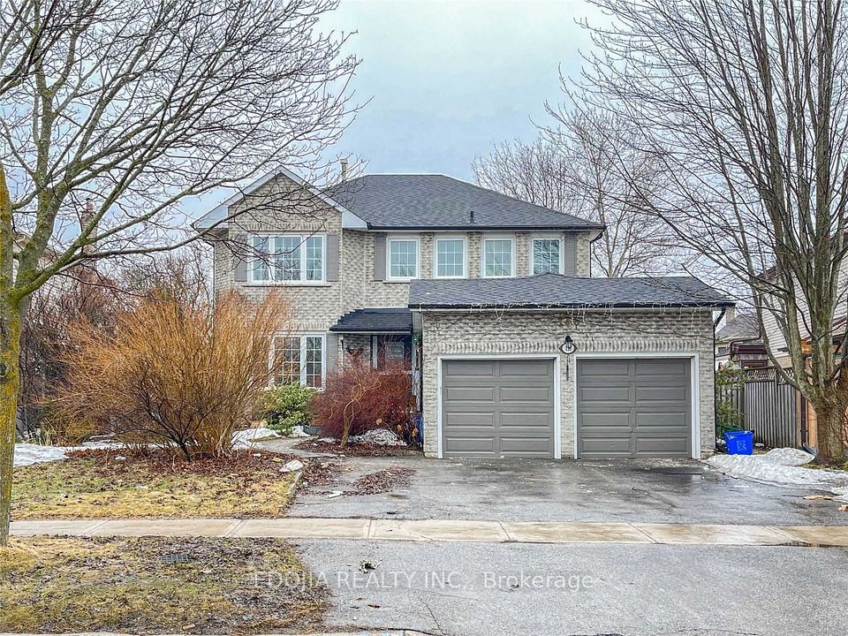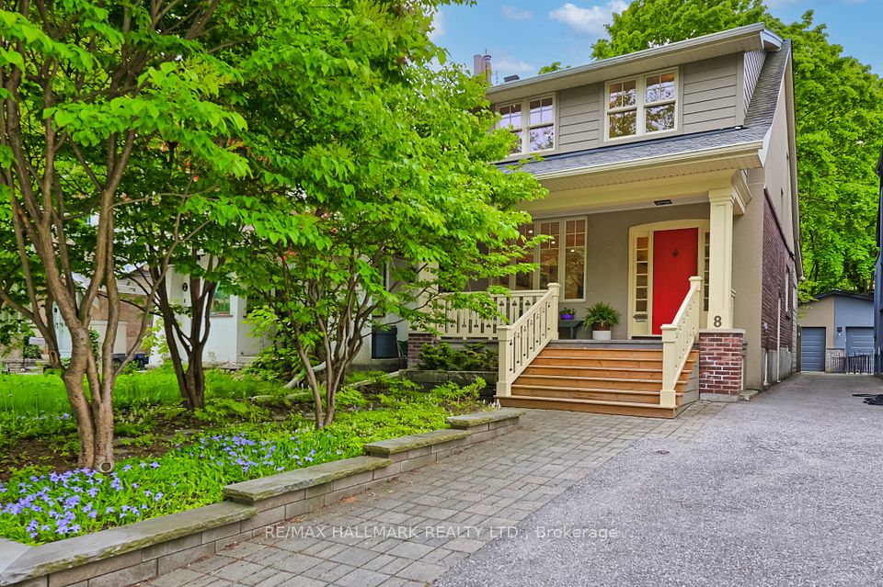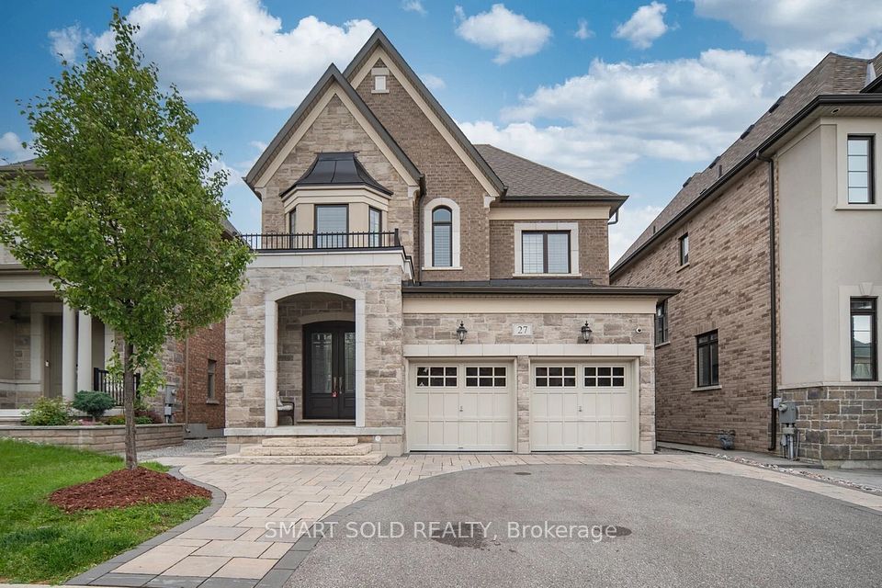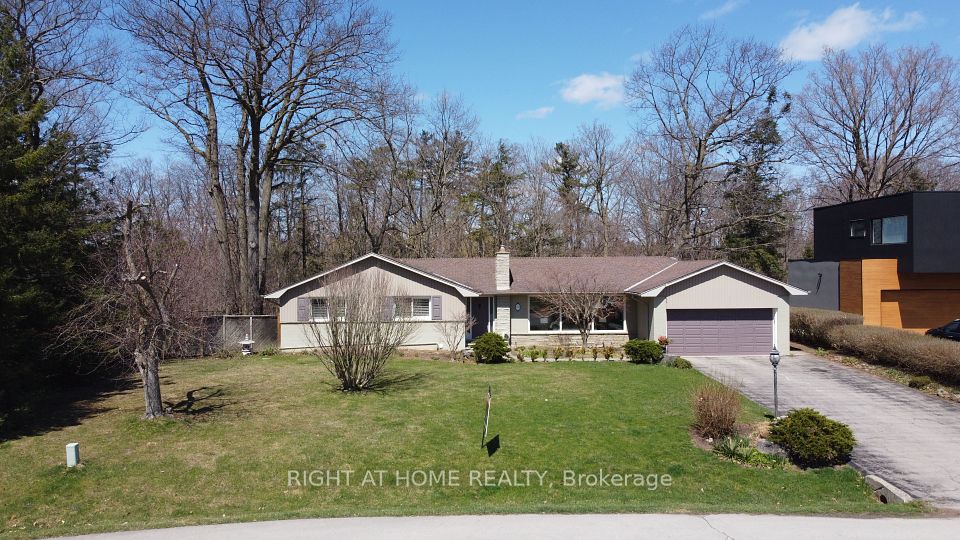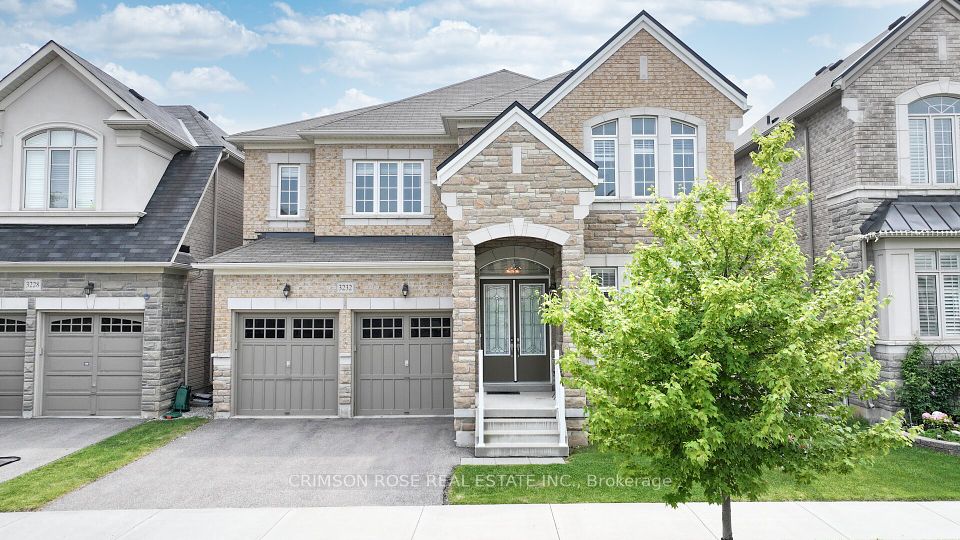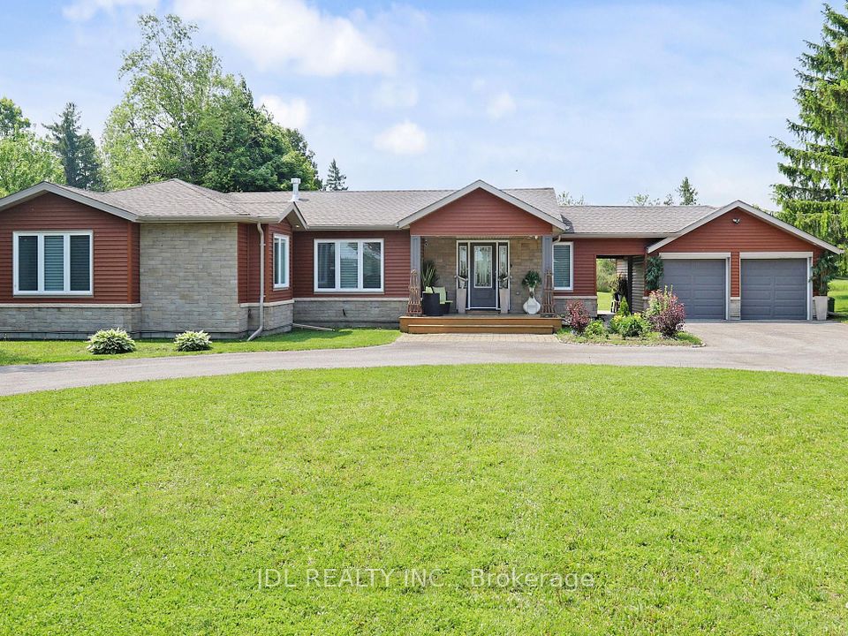
$2,000,000
15 Cornelius Parkway, Toronto W04, ON M6L 2K2
Price Comparison
Property Description
Property type
Detached
Lot size
N/A
Style
2-Storey
Approx. Area
N/A
Room Information
| Room Type | Dimension (length x width) | Features | Level |
|---|---|---|---|
| Living Room | 9.06 x 3.49 m | N/A | Main |
| Dining Room | 9.06 x 3.49 m | N/A | Main |
| Office | 3.09 x 3.47 m | N/A | Main |
| Family Room | 5 x 3.46 m | N/A | Main |
About 15 Cornelius Parkway
A Rare Opportunity In A Prime Family-Friendly Neighbourhood On A Massive Ravine Lot! Nestled On A Tranquil, Tree-Lined Street In Toronto's Desirable Maple Leaf Community, This Expansive 4-Bedroom, 5-Bathroom Custom Home Offers Almost 5000 Sq. Ft. Of Well-Designed Living Space, Complete With A Walkout Basement Equipped With An In-Law Suite & Wet Bar That Opens Onto A Lush Ravine. The Home Features A Bright, Functional Layout With Generously Sized Principal Rooms, And Has Been Impeccably Maintained. Clean, Solid, And Move-In Ready With Endless Potential To Personalize. Backing Onto Nature While Being Just Minutes From Top-Rated Schools, Parks, Transit, And Major Highways, This Is A Rare Blend Of Space, Location, And Serenity. Whether You're Growing A Family Or Seeking A Forever Home In A Tight-Knit, Established Community, 15 Cornelius Parkway Delivers Comfort, Character, And Opportunity. Photos VS Staged
Home Overview
Last updated
Apr 24
Virtual tour
None
Basement information
Finished with Walk-Out
Building size
--
Status
In-Active
Property sub type
Detached
Maintenance fee
$N/A
Year built
2024
Additional Details
MORTGAGE INFO
ESTIMATED PAYMENT
Location
Some information about this property - Cornelius Parkway

Book a Showing
Find your dream home ✨
I agree to receive marketing and customer service calls and text messages from homepapa. Consent is not a condition of purchase. Msg/data rates may apply. Msg frequency varies. Reply STOP to unsubscribe. Privacy Policy & Terms of Service.






