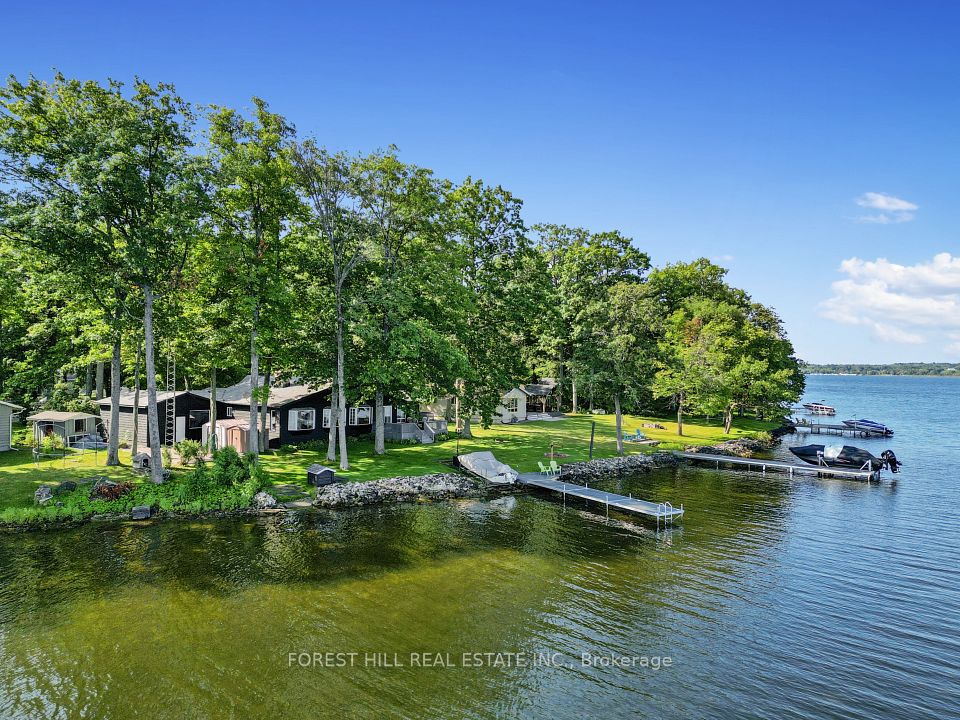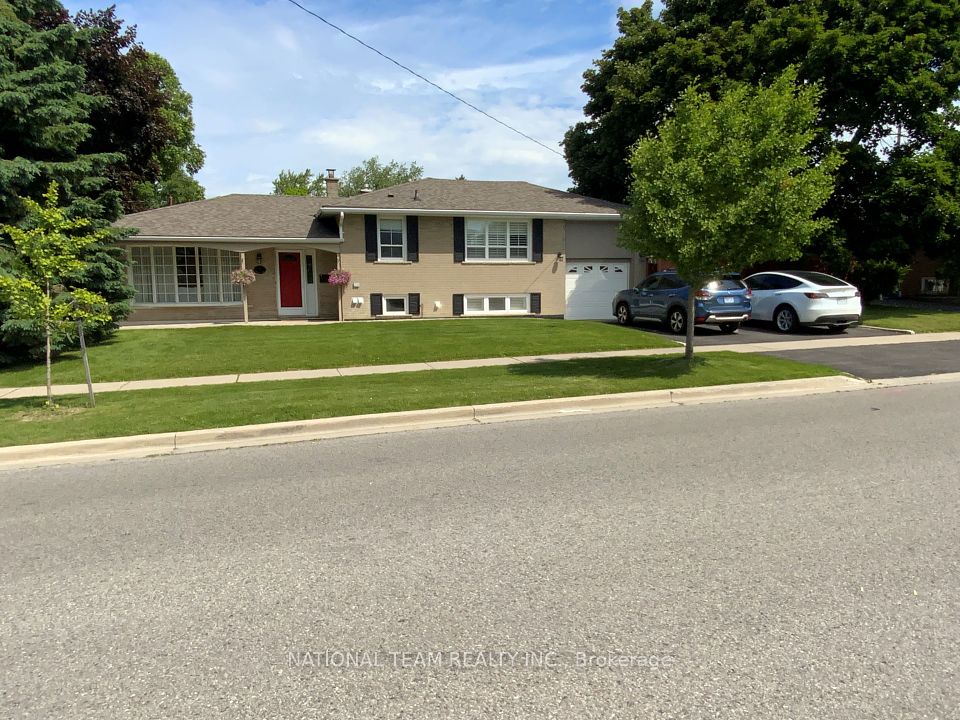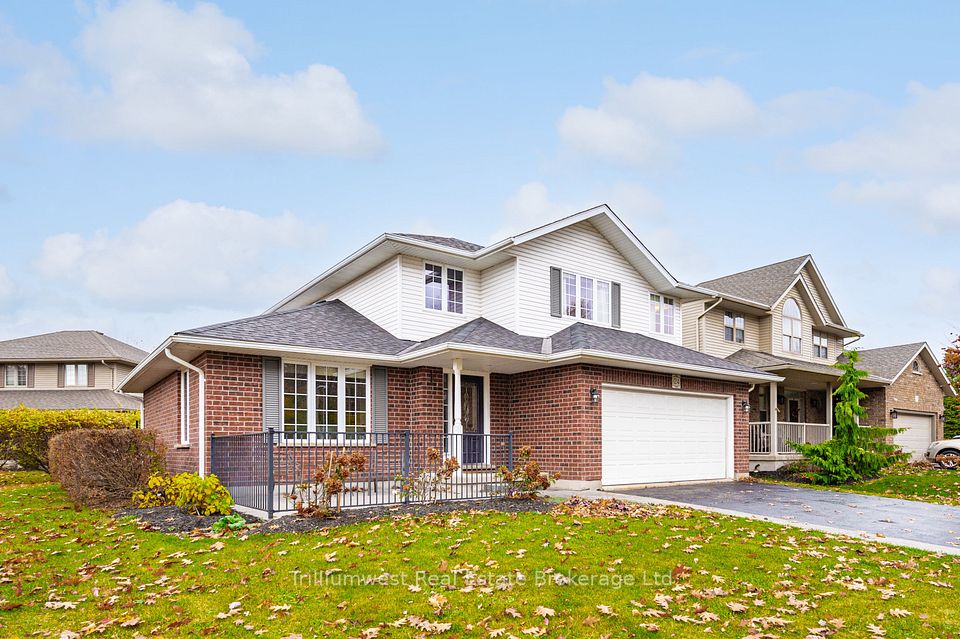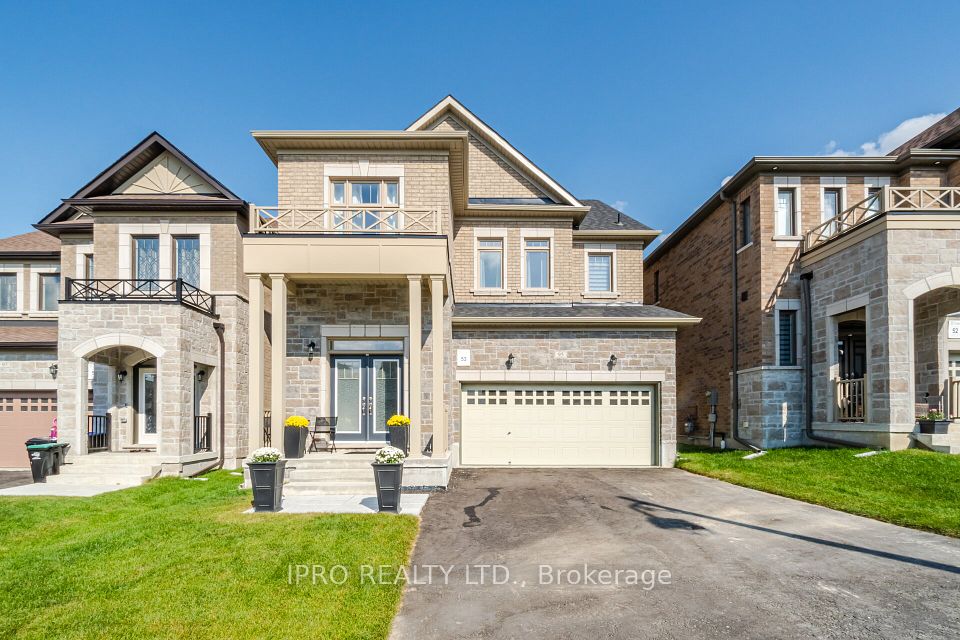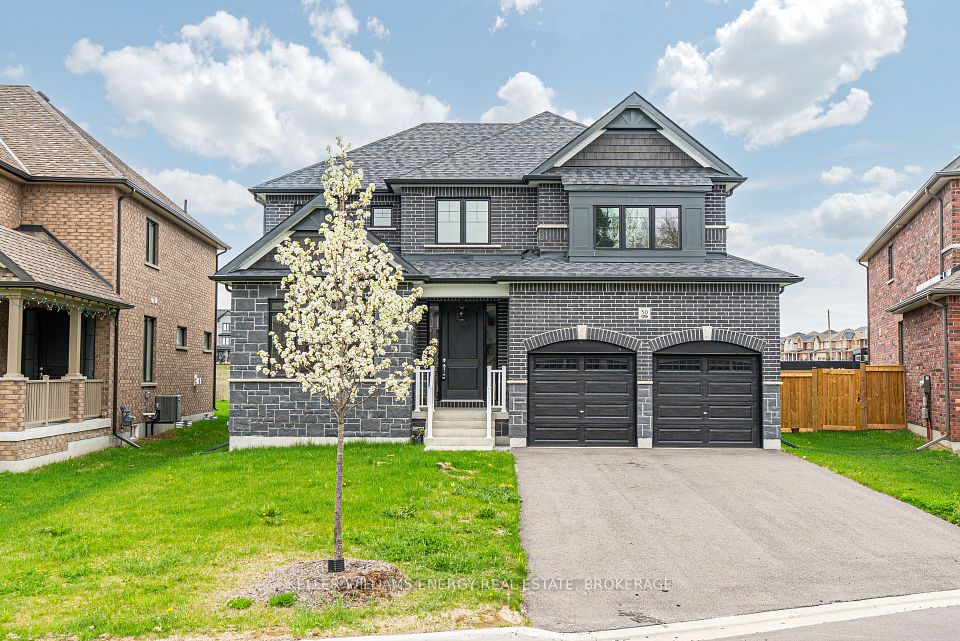$1,050,000
15 Castlemore Drive, Brampton, ON L6W 2V9
Price Comparison
Property Description
Property type
Detached
Lot size
N/A
Style
Bungalow
Approx. Area
N/A
Room Information
| Room Type | Dimension (length x width) | Features | Level |
|---|---|---|---|
| Living Room | 5.24 x 3.32 m | Hardwood Floor, Crown Moulding, Pot Lights | Main |
| Dining Room | 5.24 x 3.32 m | Hardwood Floor, Combined w/Living, Pot Lights | Main |
| Kitchen | 4.83 x 3.06 m | Breakfast Bar, Quartz Counter, Eat-in Kitchen | Main |
| Primary Bedroom | 4.01 x 3.05 m | Hardwood Floor, Walk-Out, Closet | Main |
About 15 Castlemore Drive
Welcome to 15 Castlemore Drive...Beautiful Highly Upgraded Home with Country Style Backyard in Desirable Peel Village Area of Brampton Located on 50'x100' Lot with Great Curb Appeal Features Bright & Spacious Living/Dining Area Full of Natural Light Overlooks to Beautiful Landscaped Front Yard...Modern Upgraded Chef Kitchen with Breakfast Island & Breakfast Bar...3+1 Generous Sized Bedrooms...2 Full Upgraded Washrooms...Primary Bedroom Walks Out to Beautiful Country Style Backyard with Stone Patio for Summer BBQ with Friends & Family...Above Ground Pool with Large Deck For Relaxing Summer Perfect for Outdoor Entertainment...Beautiful Manicured Garden Area...Professionally Finished Basement with Huge Rec Room With Bedroom/Full Washroom Perfect for Indoor Entertainment or For Growing Family with Potential for In Law Suite with SEPARATE ENTRANCE Close to Schools, Parks, Public Transit, Go Station, Hwy 410/407 & Much More...Ready to Move in Beautiful Family Home with Lots of Potential...
Home Overview
Last updated
Apr 17
Virtual tour
None
Basement information
Finished, Separate Entrance
Building size
--
Status
In-Active
Property sub type
Detached
Maintenance fee
$N/A
Year built
--
Additional Details
MORTGAGE INFO
ESTIMATED PAYMENT
Location
Some information about this property - Castlemore Drive

Book a Showing
Find your dream home ✨
I agree to receive marketing and customer service calls and text messages from homepapa. Consent is not a condition of purchase. Msg/data rates may apply. Msg frequency varies. Reply STOP to unsubscribe. Privacy Policy & Terms of Service.








