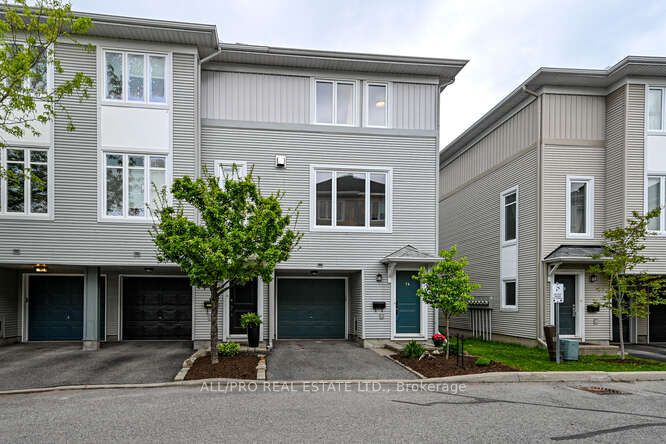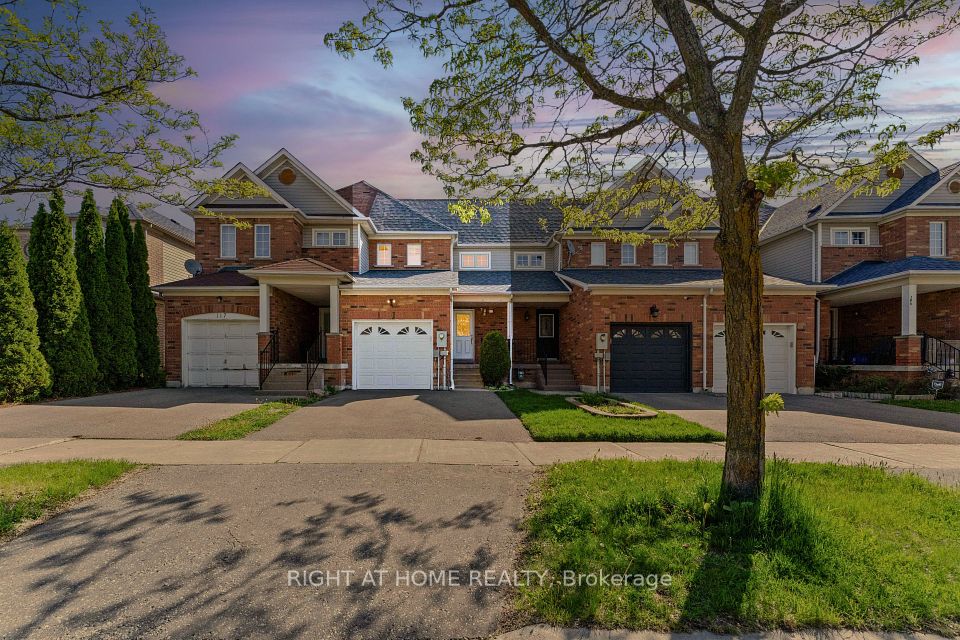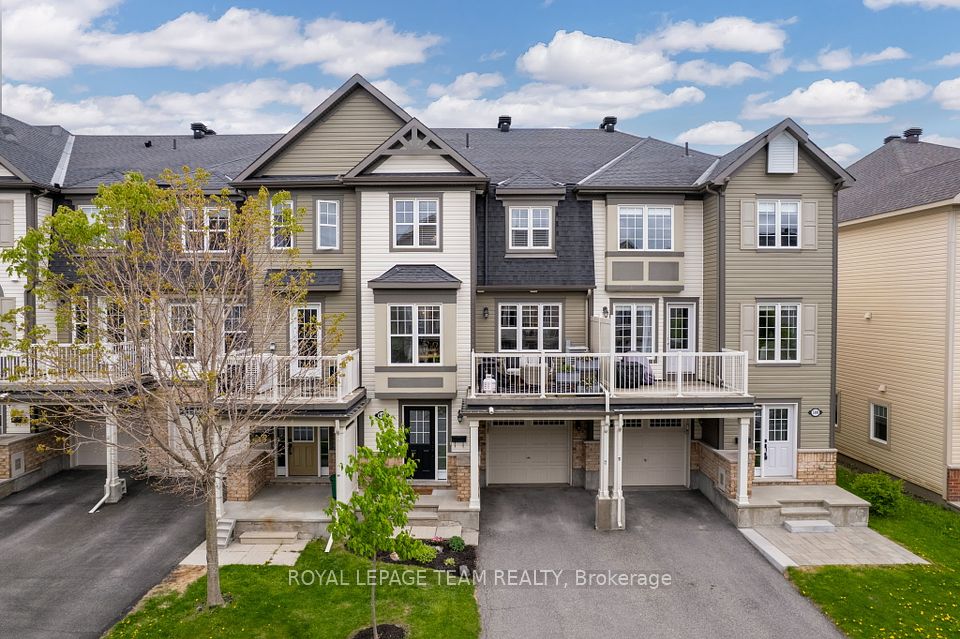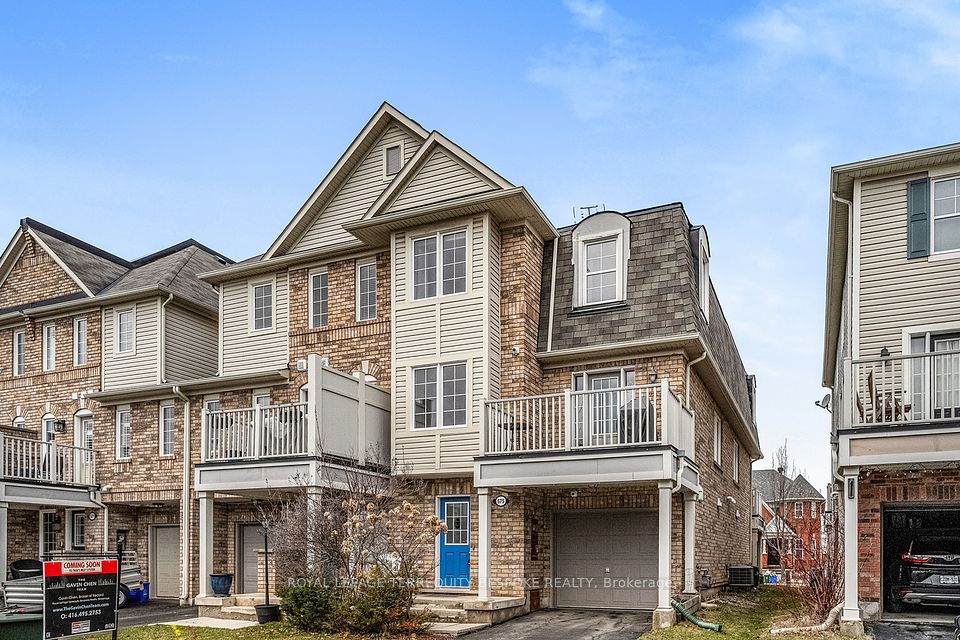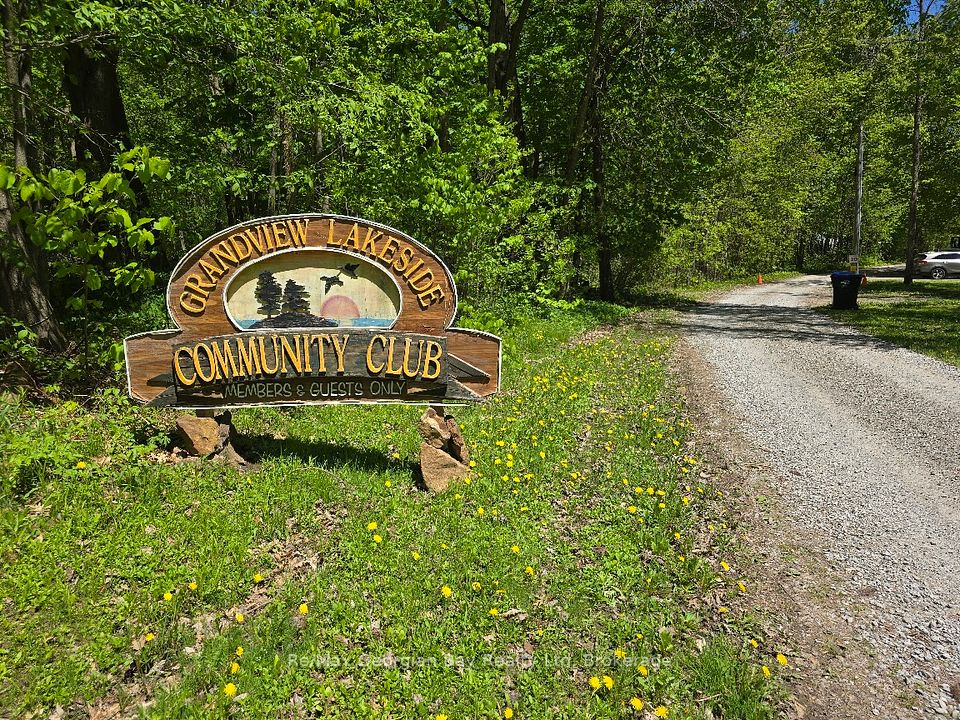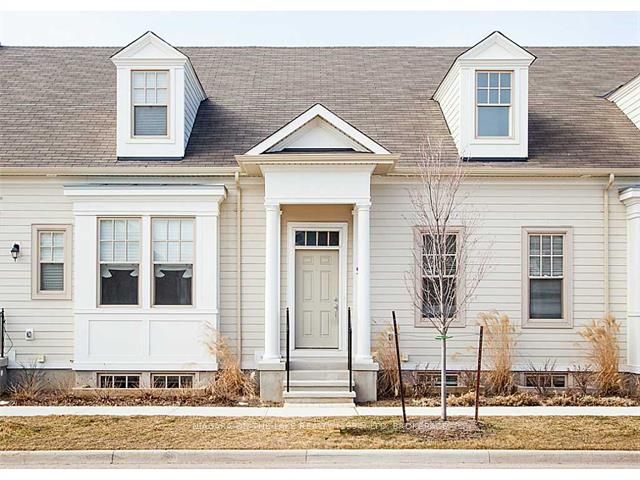
$849,900
15 Candle Crescent, Kitchener, ON N2P 2K7
Price Comparison
Property Description
Property type
Att/Row/Townhouse
Lot size
N/A
Style
2-Storey
Approx. Area
N/A
Room Information
| Room Type | Dimension (length x width) | Features | Level |
|---|---|---|---|
| Recreation | 6.22 x 4.57 m | N/A | Basement |
| Bathroom | 2.25 x 1.35 m | 2 Pc Bath | Basement |
| Great Room | 3.76 x 3.05 m | N/A | Main |
| Dining Room | 5.23 x 3.35 m | N/A | Main |
About 15 Candle Crescent
Welcome to 15 Candle Crescent, Kitchener Nestled in the exclusive and sought-after Deer Ridge neighbourhood, this beautifully maintained end-unit executive townhome offers the perfect blend of privacy, comfort, and upscale living. Featuring a spacious open-concept layout, this home features soaring ceilings, hardwood floors, and large sun-filled windows that enhance the airy, inviting atmosphere. The main floor boasts a formal dining area with vaulted ceilings, a bright front office or den, and a cozy living room that flows into a well-appointed kitchen with stainless steel appliances. Walk out to your covered rear patio and enjoy the professionally landscaped backyard that backs onto mature trees for added privacy. Upstairs, youll find generously sized bedrooms including a serene primary suite with a walk-in closet and ensuite bath. The double car garage and wide driveway provide ample parking. Located minutes from Deer Ridge Golf Club, the 401, and all amenities, this rare offering combines convenience with elegance perfect for down sizers, professionals, or families looking to move into one of Kitcheners most prestigious communities.
Home Overview
Last updated
Apr 23
Virtual tour
None
Basement information
Finished
Building size
--
Status
In-Active
Property sub type
Att/Row/Townhouse
Maintenance fee
$N/A
Year built
2024
Additional Details
MORTGAGE INFO
ESTIMATED PAYMENT
Location
Some information about this property - Candle Crescent

Book a Showing
Find your dream home ✨
I agree to receive marketing and customer service calls and text messages from homepapa. Consent is not a condition of purchase. Msg/data rates may apply. Msg frequency varies. Reply STOP to unsubscribe. Privacy Policy & Terms of Service.






