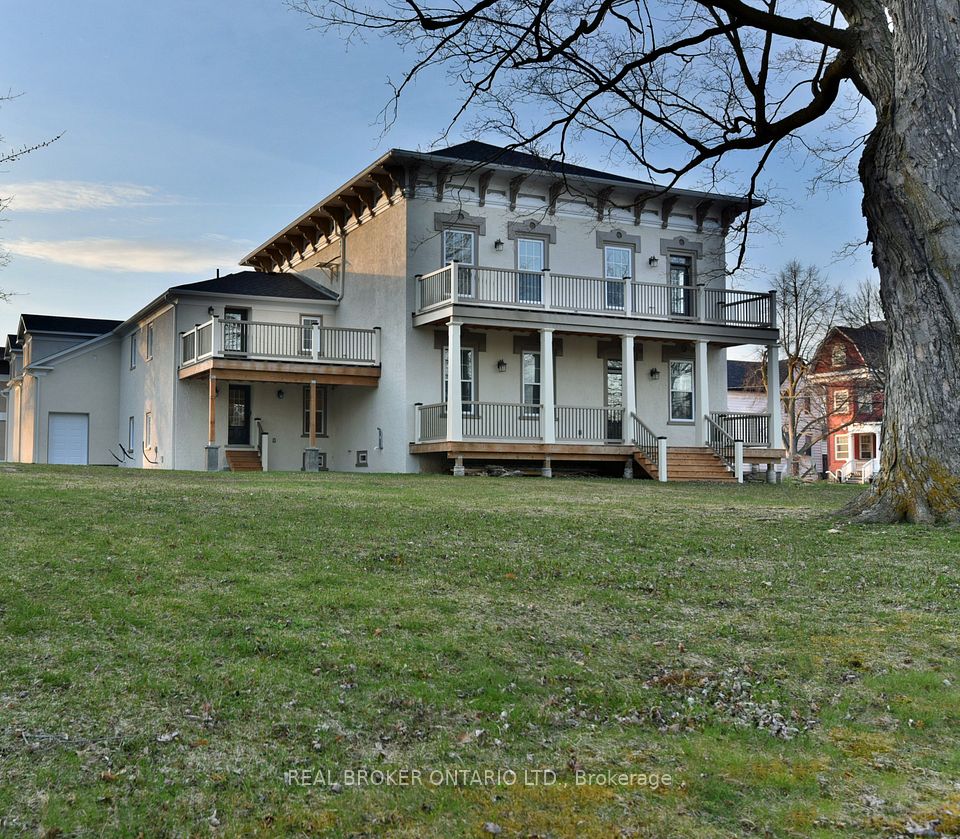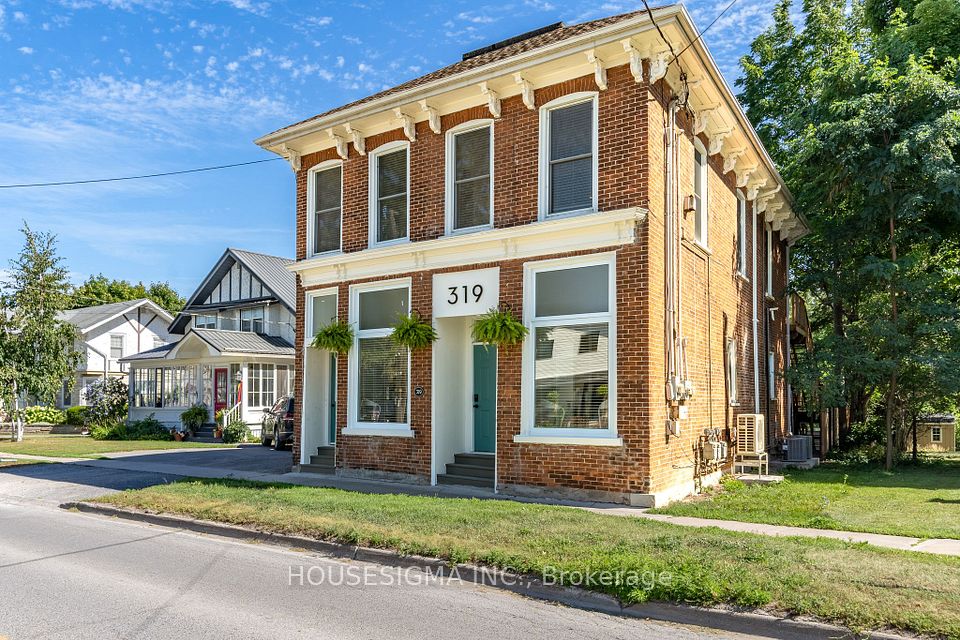
$2,324,900
15 Burrard Road, Toronto W10, ON M9W 3T1
Price Comparison
Property Description
Property type
Fourplex
Lot size
N/A
Style
2-Storey
Approx. Area
N/A
Room Information
| Room Type | Dimension (length x width) | Features | Level |
|---|---|---|---|
| Primary Bedroom | 3.6 x 3.9 m | N/A | Second |
| Bedroom 2 | 3.5 x 2.7 m | N/A | Second |
| Living Room | 25.7 x 4 m | Combined w/Kitchen | Second |
| Den | 2.32 x 0.94 m | N/A | Second |
About 15 Burrard Road
Stunning Legal Fourplex with estimated gross rents of $126,00 and cashflow of approximately $928 per month (5% Cap Rate). Four separately self-contained units with private entrances, separated utilities, onsite parking and in-unit laundry. Top floor unit consists of 2 bedrooms plus den and 2 bathrooms (1 ensuite). Main floor unit offers 2 bedrooms and 2 bathrooms (1 ensuite) with large storage room. Lower floor features two - 1 bedroom and 1 bathroom units. Situated a short distance from downtown Toronto, property offers quick access to 401, shopping, Costco, GO transit and North Etobicoke Anchor Development. Financial package available upon request.
Home Overview
Last updated
Apr 15
Virtual tour
None
Basement information
Apartment, Separate Entrance
Building size
--
Status
In-Active
Property sub type
Fourplex
Maintenance fee
$N/A
Year built
--
Additional Details
MORTGAGE INFO
ESTIMATED PAYMENT
Location
Some information about this property - Burrard Road

Book a Showing
Find your dream home ✨
I agree to receive marketing and customer service calls and text messages from homepapa. Consent is not a condition of purchase. Msg/data rates may apply. Msg frequency varies. Reply STOP to unsubscribe. Privacy Policy & Terms of Service.







