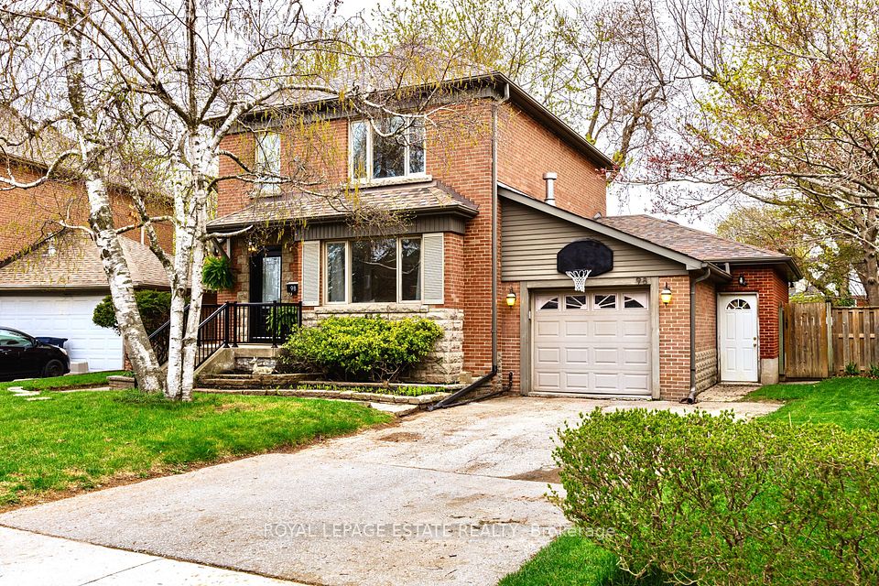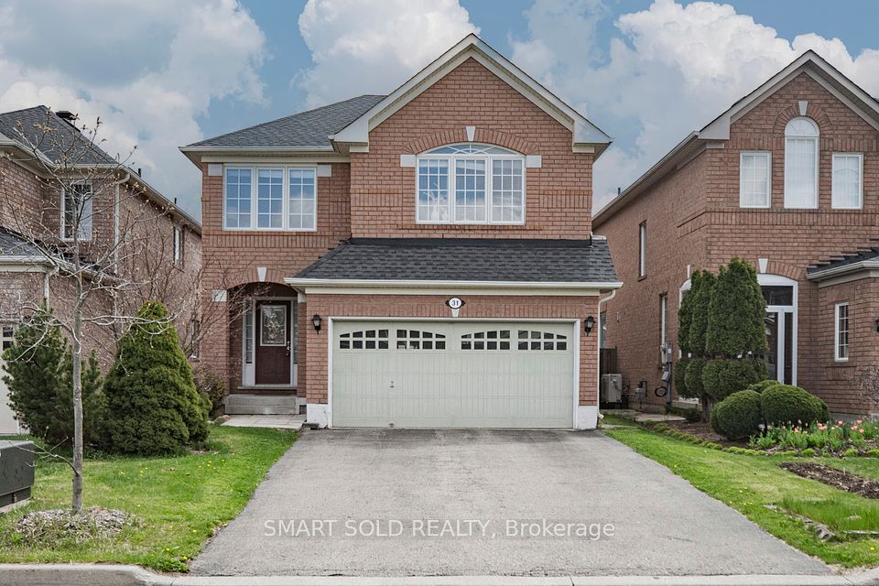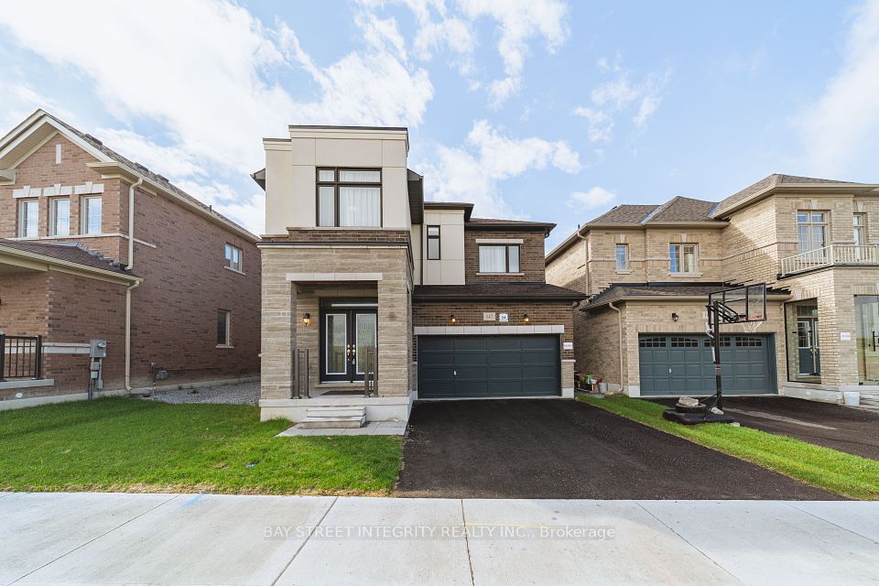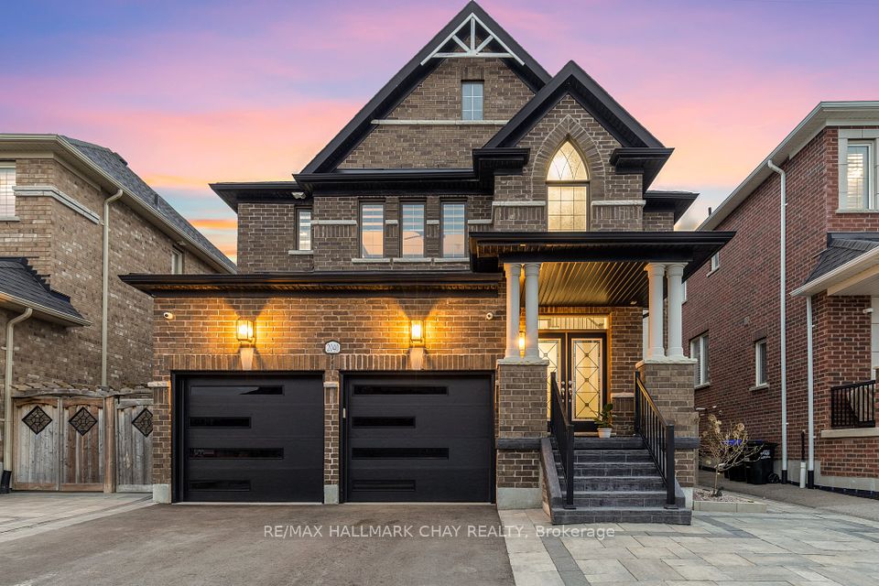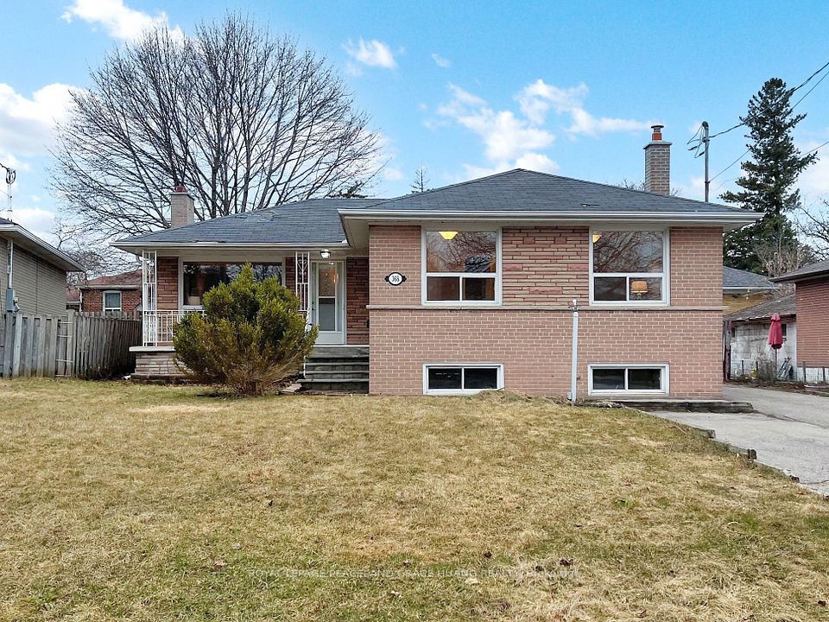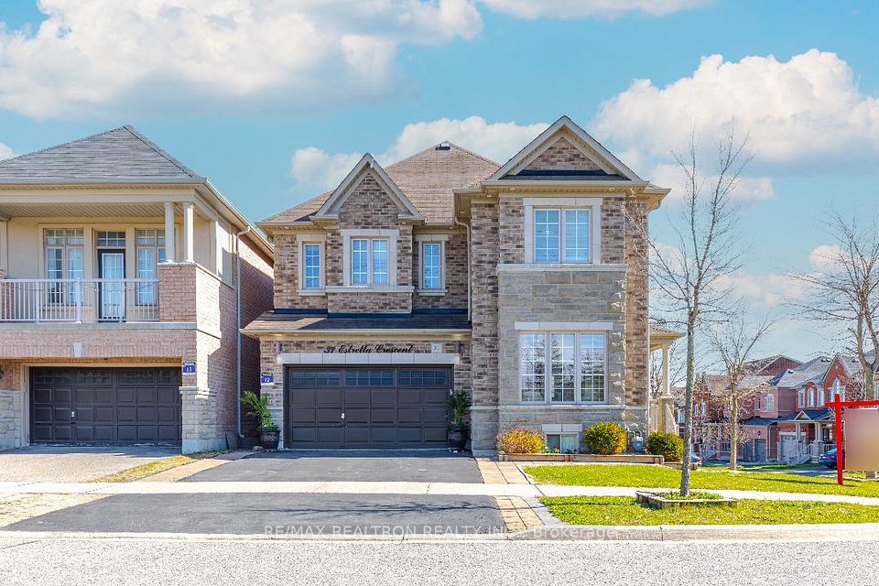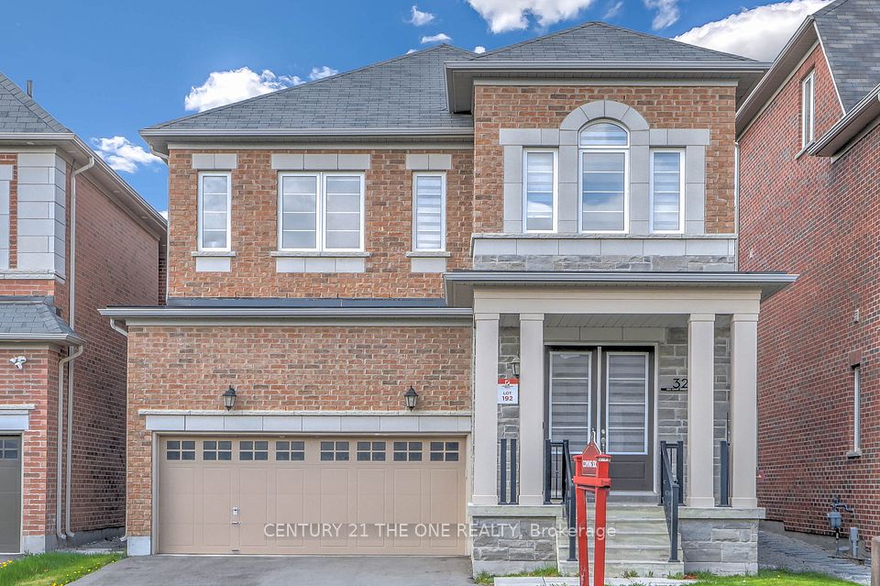$1,688,000
15 Burgundy Trail, Vaughan, ON L4J 8X5
Price Comparison
Property Description
Property type
Detached
Lot size
N/A
Style
2-Storey
Approx. Area
N/A
Room Information
| Room Type | Dimension (length x width) | Features | Level |
|---|---|---|---|
| Living Room | 11.09 x 12.01 m | Hardwood Floor, Open Concept, Vaulted Ceiling(s) | Ground |
| Dining Room | 11.09 x 10.66 m | Hardwood Floor, Combined w/Living | Ground |
| Family Room | 16.01 x 14.01 m | Hardwood Floor, Fireplace, Overlooks Backyard | Ground |
| Breakfast | 9.84 x 9.51 m | W/O To Patio, Overlooks Backyard, Combined w/Kitchen | Ground |
About 15 Burgundy Trail
Discover the perfect blend of space, luxury, & location in this unique Thornhill Woods home. With almost 3,000 square feet plus almost 1,200 in a finished basement, it offers incredible value for families seeking modern convenience. Close to all amenities, shopping plazas, walk to parks & trail. Grand entrance with gated double doors. Vaulted ceiling & huge windows. Walk out to interlocked deck, professionally finished basement perfect for entertainment for more details visit 15burgundy.ca
Home Overview
Last updated
Apr 21
Virtual tour
None
Basement information
Finished
Building size
--
Status
In-Active
Property sub type
Detached
Maintenance fee
$N/A
Year built
2024
Additional Details
MORTGAGE INFO
ESTIMATED PAYMENT
Location
Some information about this property - Burgundy Trail

Book a Showing
Find your dream home ✨
I agree to receive marketing and customer service calls and text messages from homepapa. Consent is not a condition of purchase. Msg/data rates may apply. Msg frequency varies. Reply STOP to unsubscribe. Privacy Policy & Terms of Service.







