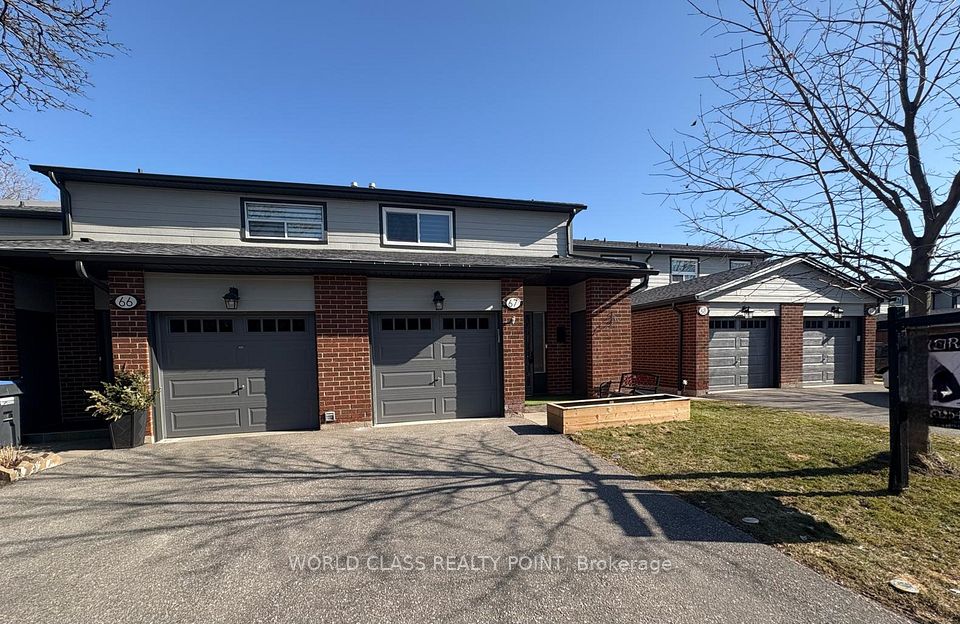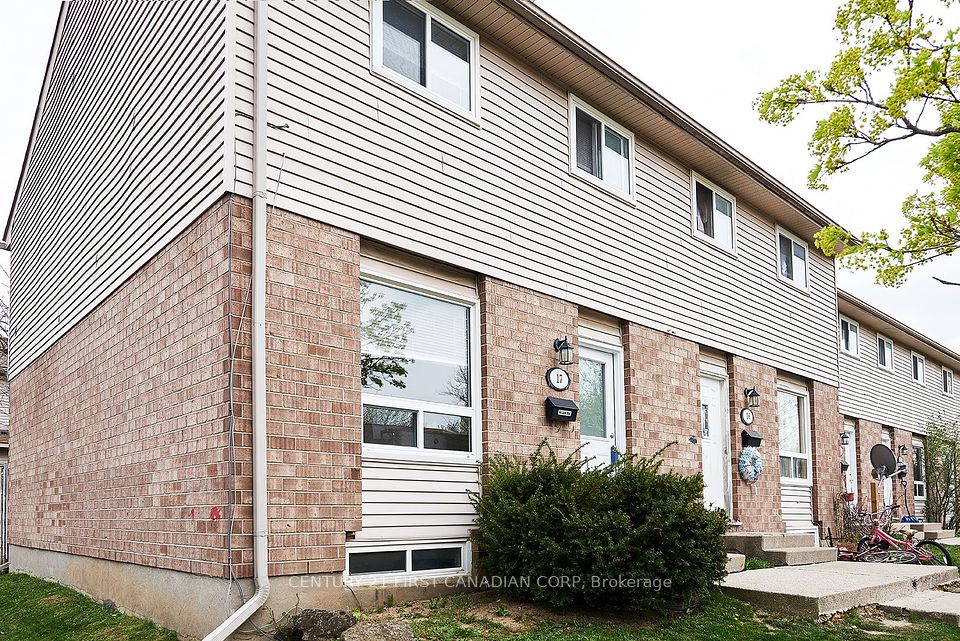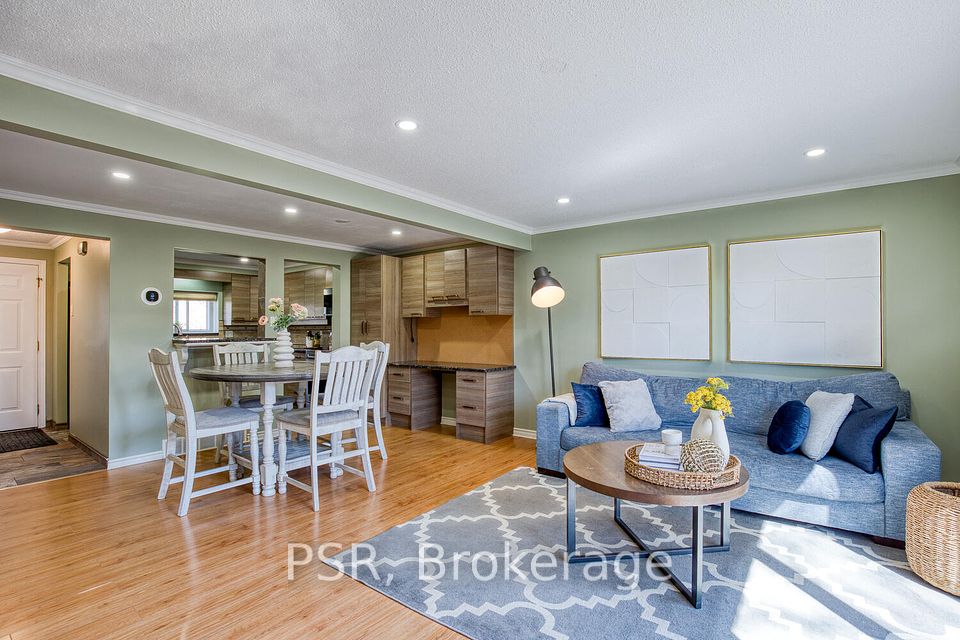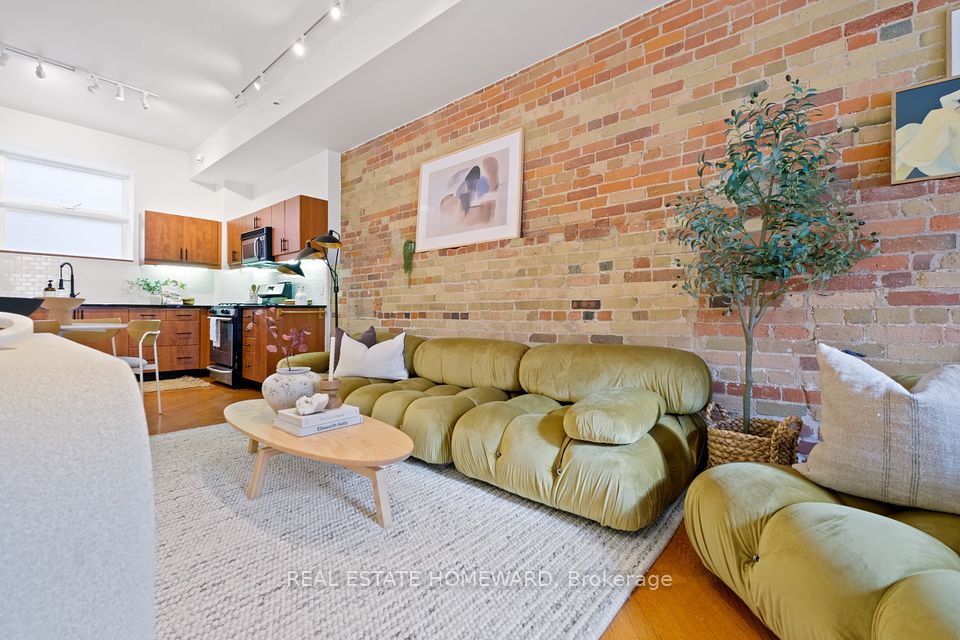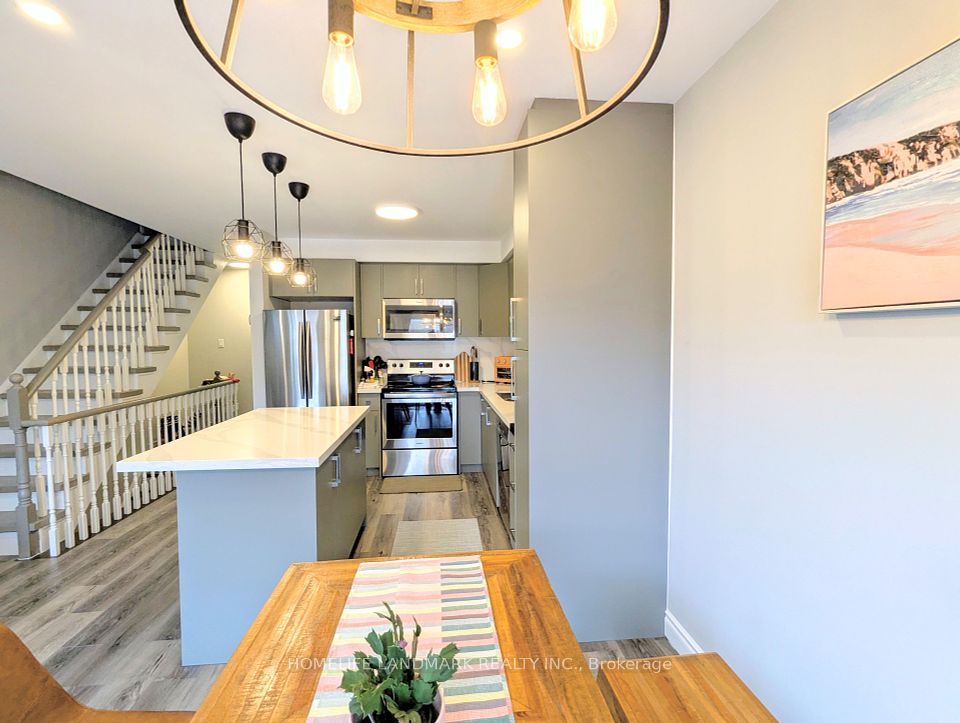$889,900
15 Brin Drive, Toronto W08, ON M8X 0B2
Virtual Tours
Price Comparison
Property Description
Property type
Condo Townhouse
Lot size
N/A
Style
Multi-Level
Approx. Area
N/A
Room Information
| Room Type | Dimension (length x width) | Features | Level |
|---|---|---|---|
| Kitchen | 4.565 x 3.622 m | Open Concept, Laminate, Stainless Steel Appl | Main |
| Living Room | 3.044 x 3.43 m | Open Concept, Laminate, Window Floor to Ceiling | Main |
| Dining Room | 4.565 x 3.622 m | Open Concept, Laminate, Window Floor to Ceiling | Main |
| Foyer | 2.5 x 2 m | Laminate, Closet, 2 Pc Bath | Main |
About 15 Brin Drive
3 Bed 2 bath open concept townhouse spanning across 1138 sqft. Main floor features open layout between kitchen/living/dining. South facing exposure allows for lots of sunlight enter the unit and rooftop terrace. In one of Ontario's best school zones - Lambton Kingsway Junior Middle School, with a fraser score of 9.2! Close to lots of conveniences including boutique grocery store, coffee shops, bakeries and restaurants a short walk away and beautiful humber river a short stroll away. A Park with childrens playground right out front your door, and a very reasonable 43min commute to Union Station. This is a great home for a young family! WATCH PROMO VIDEO FOR MORE DETAILS.
Home Overview
Last updated
Mar 19
Virtual tour
None
Basement information
None
Building size
--
Status
In-Active
Property sub type
Condo Townhouse
Maintenance fee
$436.11
Year built
--
Additional Details
MORTGAGE INFO
ESTIMATED PAYMENT
Location
Some information about this property - Brin Drive

Book a Showing
Find your dream home ✨
I agree to receive marketing and customer service calls and text messages from homepapa. Consent is not a condition of purchase. Msg/data rates may apply. Msg frequency varies. Reply STOP to unsubscribe. Privacy Policy & Terms of Service.







