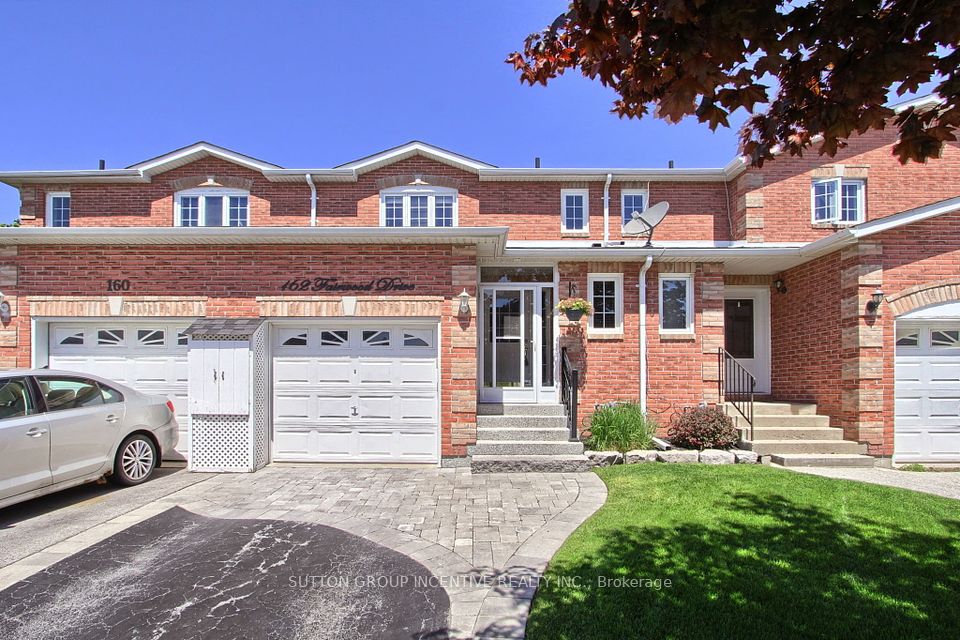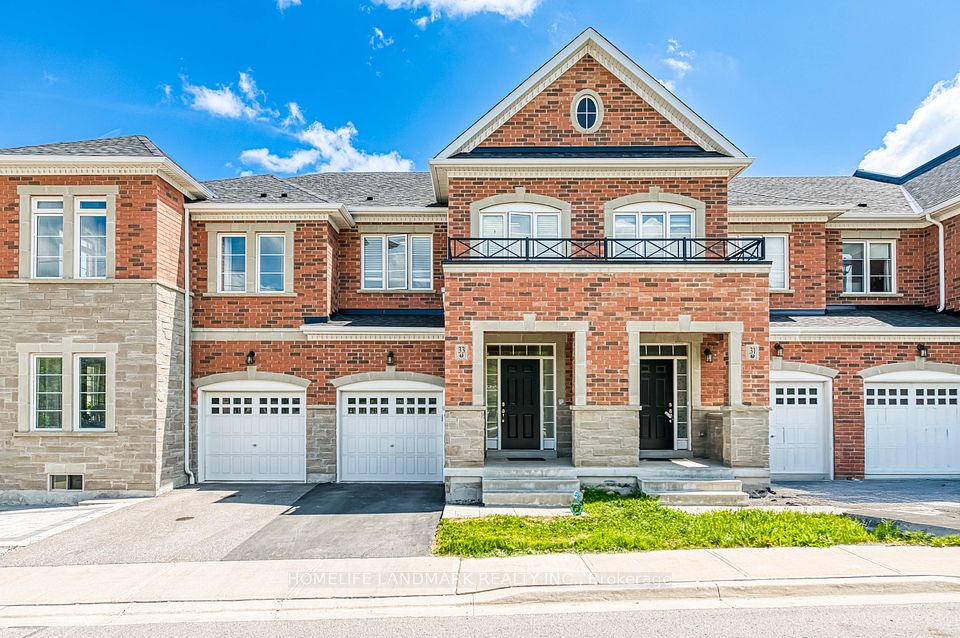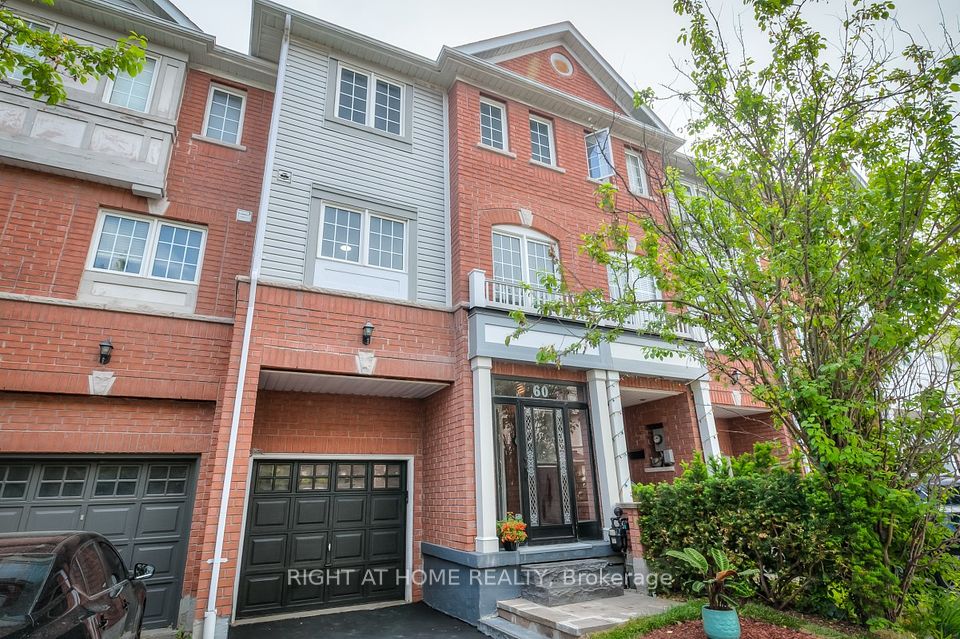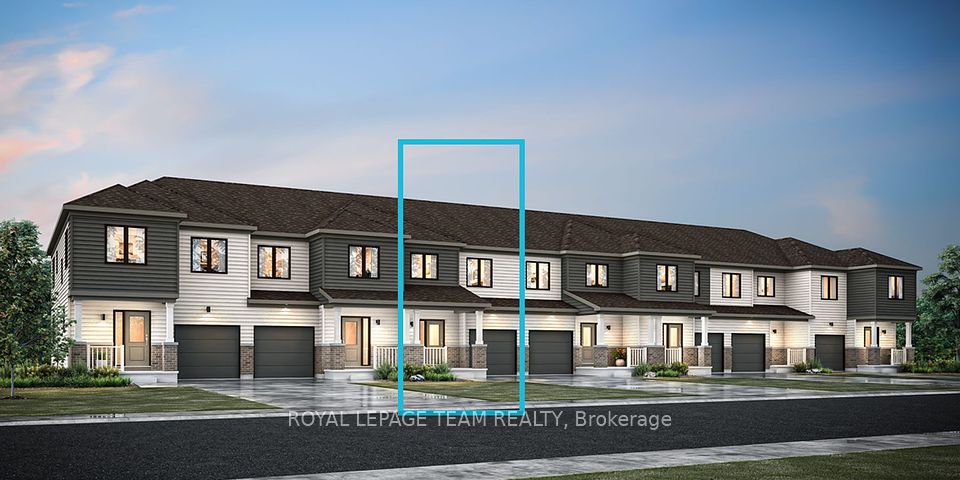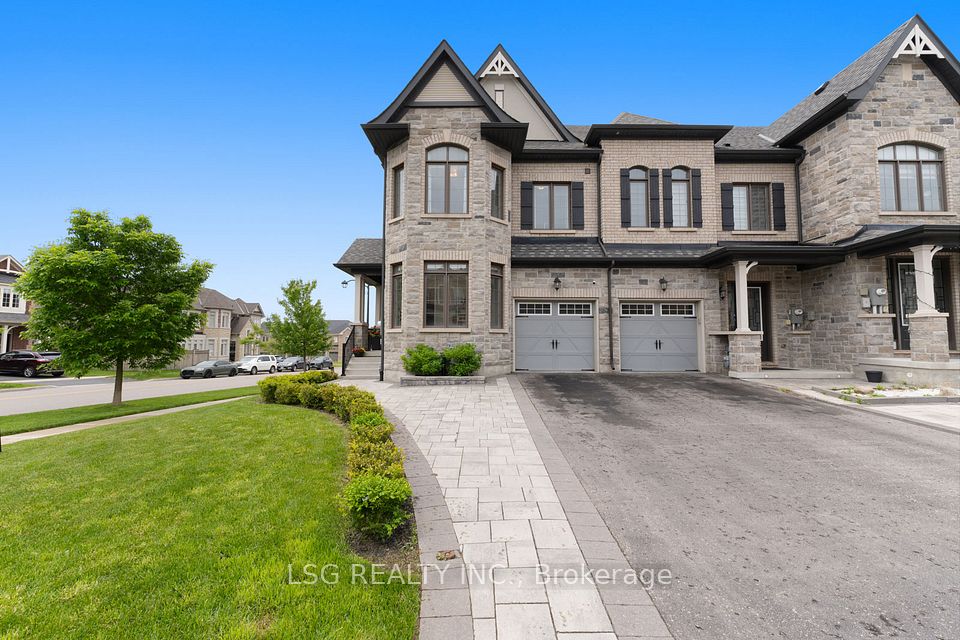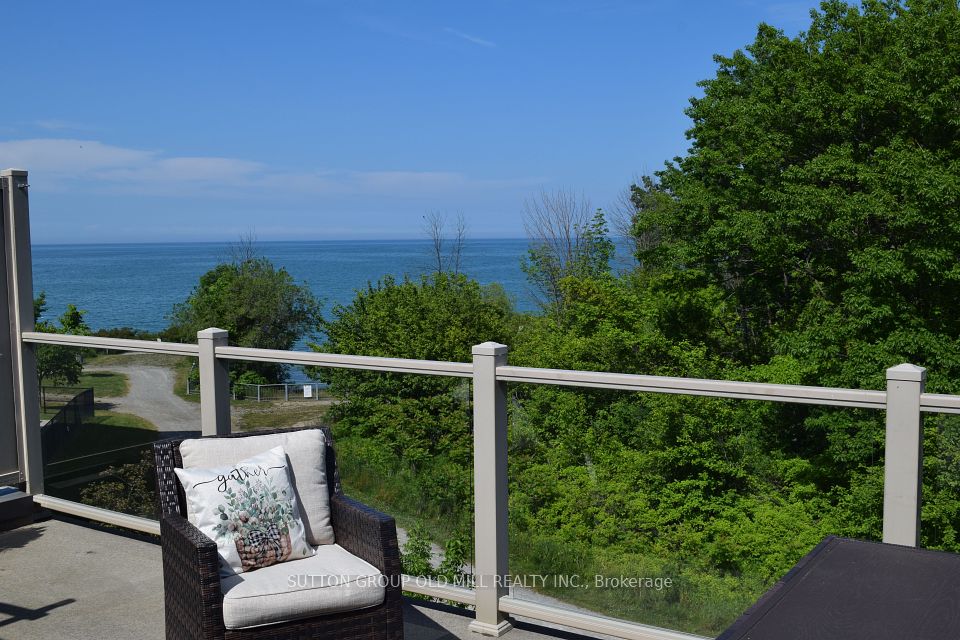
$1,130,000
Last price change May 27
15 Bond Lake Park Street, Richmond Hill, ON L4E 5C3
Virtual Tours
Price Comparison
Property Description
Property type
Att/Row/Townhouse
Lot size
N/A
Style
2-Storey
Approx. Area
N/A
Room Information
| Room Type | Dimension (length x width) | Features | Level |
|---|---|---|---|
| Living Room | 6.35 x 4.05 m | Hardwood Floor, Large Window, Open Concept | Main |
| Dining Room | 3.9 x 3.35 m | Hardwood Floor, Overlooks Backyard, Open Concept | Main |
| Kitchen | 3.6 x 3.5 m | Quartz Counter, Stainless Steel Appl, Ceramic Floor | Main |
| Breakfast | 3.6 x 2.55 m | Combined w/Kitchen, W/O To Deck, Ceramic Floor | Main |
About 15 Bond Lake Park Street
Welcome to this bright and spacious over 1900 sqft townhouse that has been recently renovated, freshly painted throughout, and features new flooring. 9 ft ceilings on main floor. The large, modern kitchen includes a brand-new fridge and stove, along with a lovely breakfast area that opens onto the deck. The open-concept dining and living areas allow you to arrange the space comfortably to suit your needs. The generous primary bedroom offers a walk-in closet and a 5 PC ensuite bathroom. The fully renovated basement includes large recreational area, 3 PC bathroom and laundry area. The wood-burning stove in a basement is currently disconnected/can be easily reinstalled. Convenient access to the backyard is available through the garage. Located in one of the best neighborhoods in Richmond Hill, this home is close to top-rated schools, parks, and lakes. Its proximity to Yonge Street offers quick and easy access to all amenities. Must See!!!
Home Overview
Last updated
May 29
Virtual tour
None
Basement information
Finished, Full
Building size
--
Status
In-Active
Property sub type
Att/Row/Townhouse
Maintenance fee
$N/A
Year built
--
Additional Details
MORTGAGE INFO
ESTIMATED PAYMENT
Location
Some information about this property - Bond Lake Park Street

Book a Showing
Find your dream home ✨
I agree to receive marketing and customer service calls and text messages from homepapa. Consent is not a condition of purchase. Msg/data rates may apply. Msg frequency varies. Reply STOP to unsubscribe. Privacy Policy & Terms of Service.






