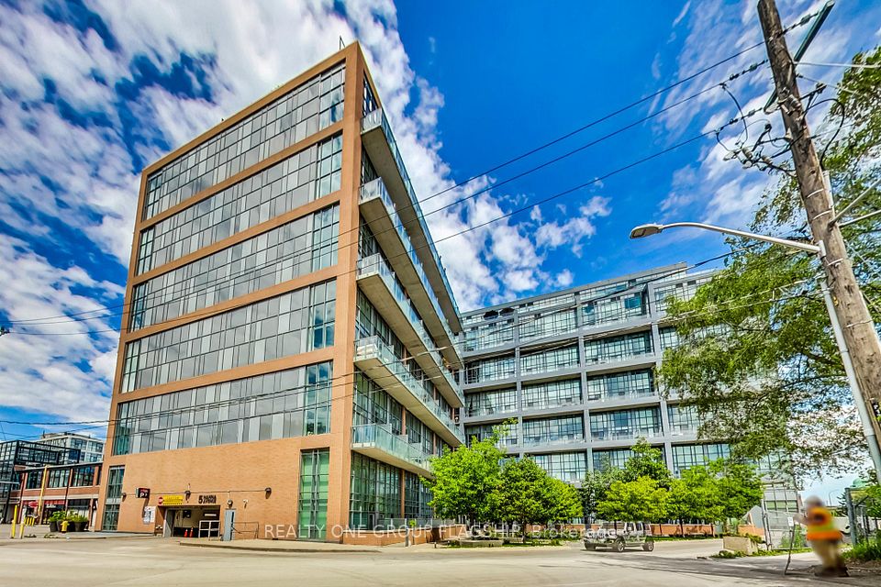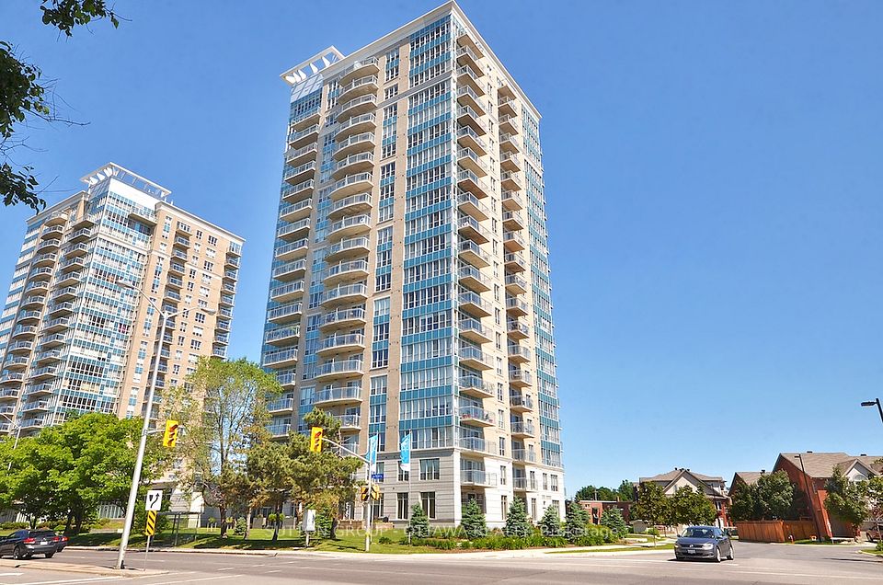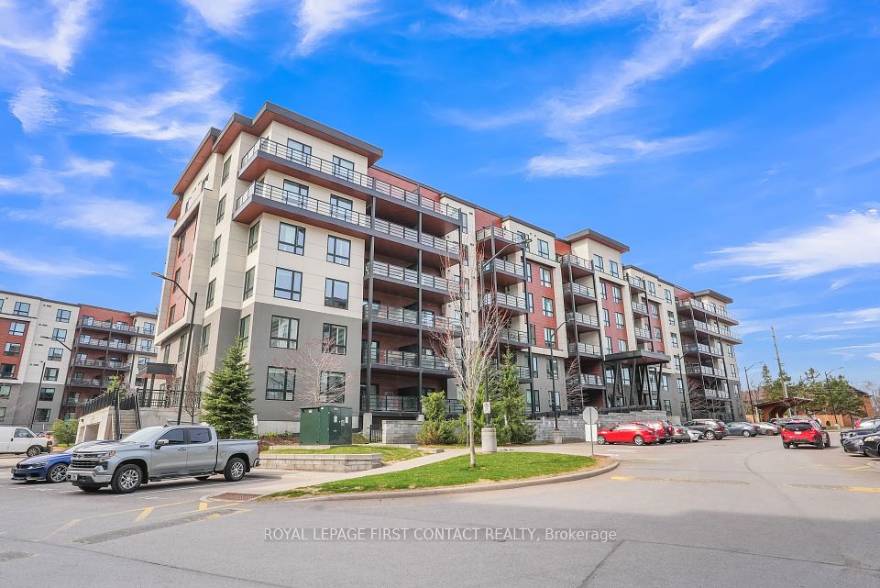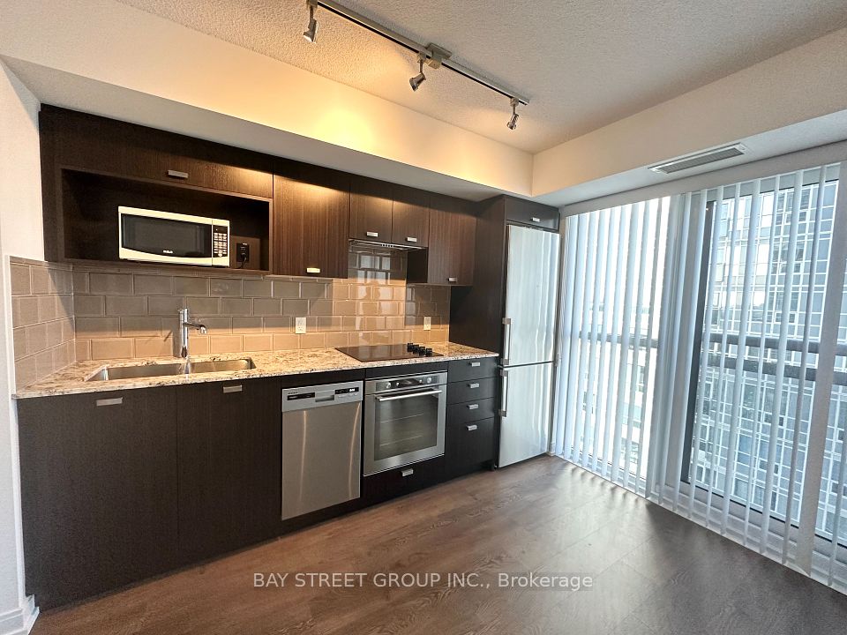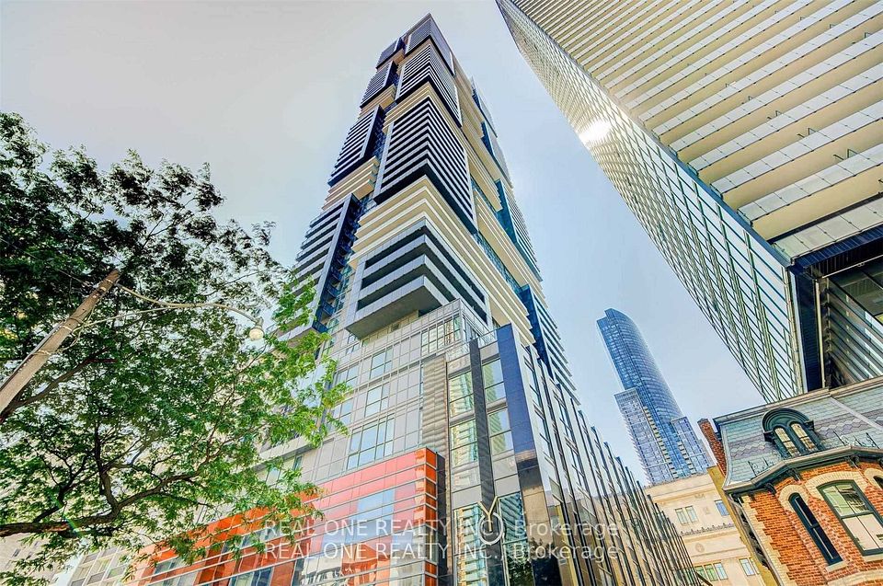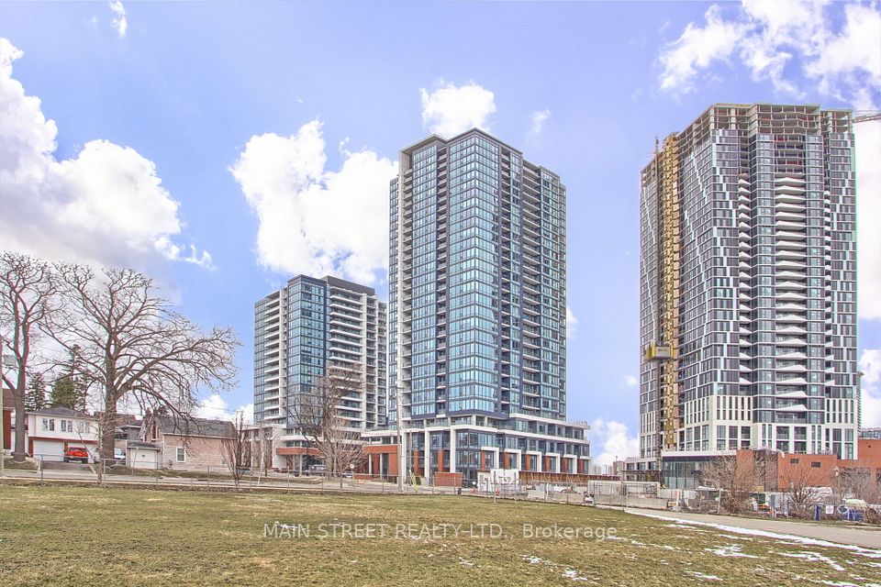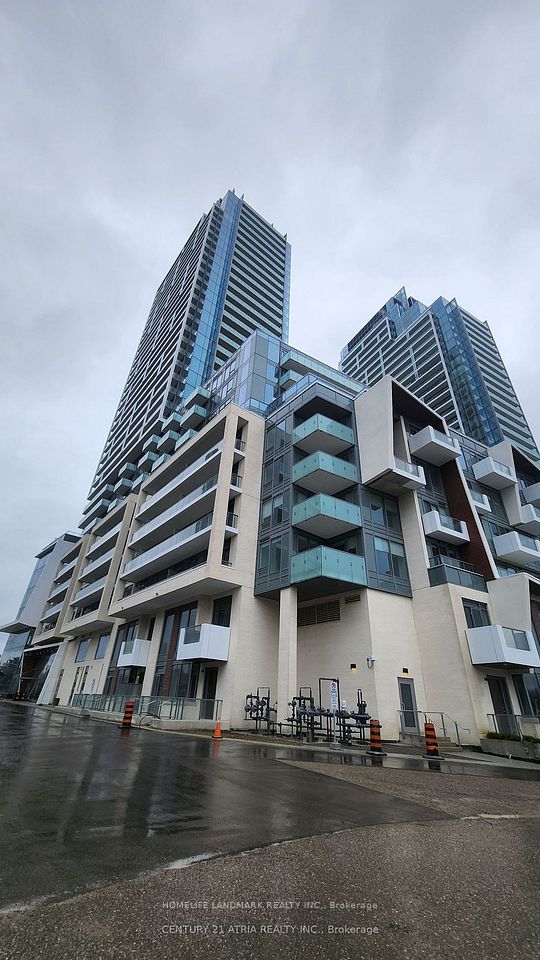$489,000
15 Baseball Place, Toronto E01, ON M4M 2A5
Price Comparison
Property Description
Property type
Condo Apartment
Lot size
N/A
Style
Apartment
Approx. Area
N/A
Room Information
| Room Type | Dimension (length x width) | Features | Level |
|---|---|---|---|
| Living Room | 3.57 x 3.49 m | Window Floor to Ceiling, W/O To Balcony | Main |
| Kitchen | 3.05 x 1.82 m | Open Concept, Stainless Steel Appl | Main |
| Bedroom | 3.35 x 2.93 m | Window Floor to Ceiling, Closet | Main |
About 15 Baseball Place
Take a swing at this perfectly laid out, 1 Bed, 1 Bath suite in Riverside Square your new home and community in Leslieville.501sf open-concept layout with no wasted space, a European kitchen, hidden appliances, quartz counters, 9ft exposed concrete ceiling, and floor-to-ceiling wall-to-wall windows.Primary features an extra-wide closet while the front entry closet is extra-deep, possibly doubling as your pantry. Bright and spacious but you'll especially enjoy the sprawling 130sf balcony that spans the length of the condo, offering plenty of outdoor space to entertain or just relax with gas line hook up.Excellent location with the Queen Streetcar at your doorstep. Get Downtown in 15 minutes or to the DVP in 1 minute. Live in Torontos ever-vibrant Downtown East with everything from cafes to restaurants and shopping at your doorstep. The third building at Riverside Square brings you freshly finished units, a community feeling and amazing amenities, including a rooftop lounge, gym, and outdoor pool!
Home Overview
Last updated
Mar 31
Virtual tour
None
Basement information
None
Building size
--
Status
In-Active
Property sub type
Condo Apartment
Maintenance fee
$358.2
Year built
--
Additional Details
MORTGAGE INFO
ESTIMATED PAYMENT
Location
Some information about this property - Baseball Place

Book a Showing
Find your dream home ✨
I agree to receive marketing and customer service calls and text messages from homepapa. Consent is not a condition of purchase. Msg/data rates may apply. Msg frequency varies. Reply STOP to unsubscribe. Privacy Policy & Terms of Service.







