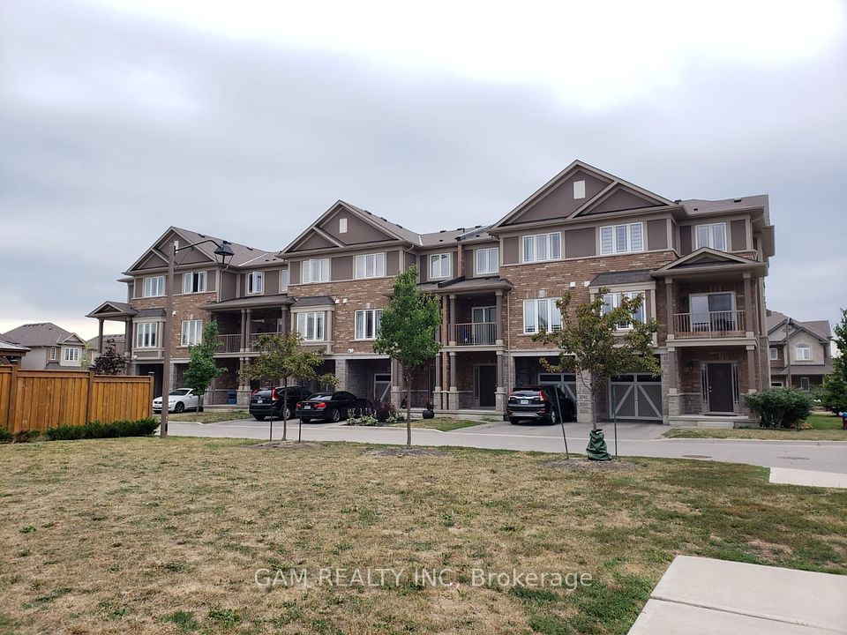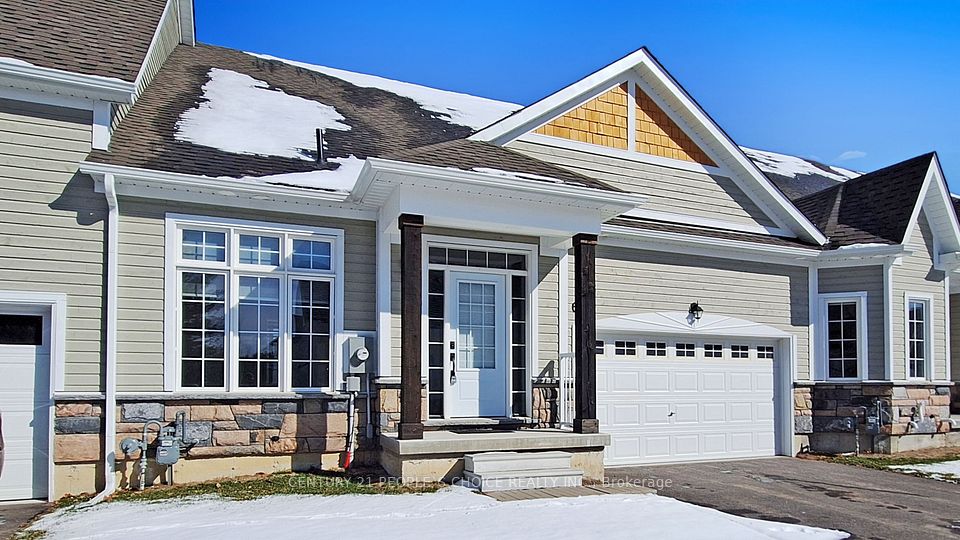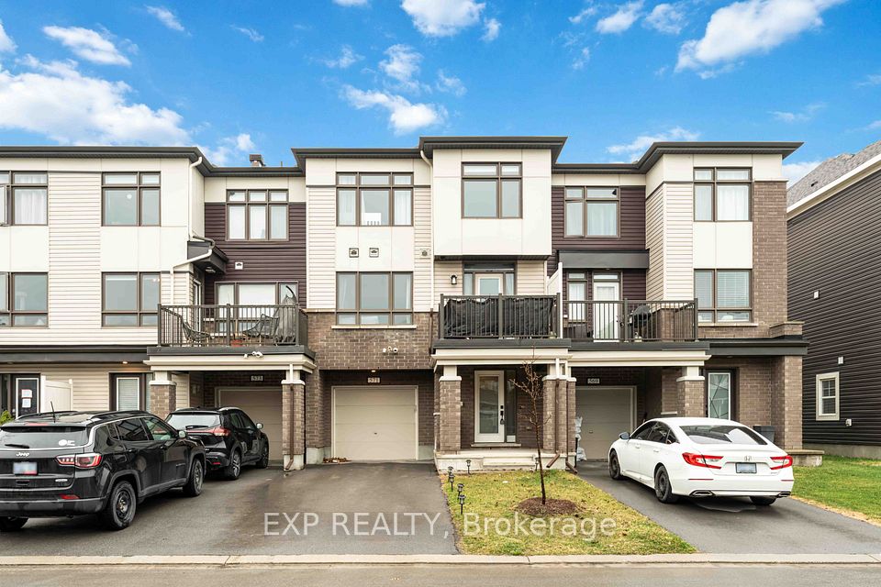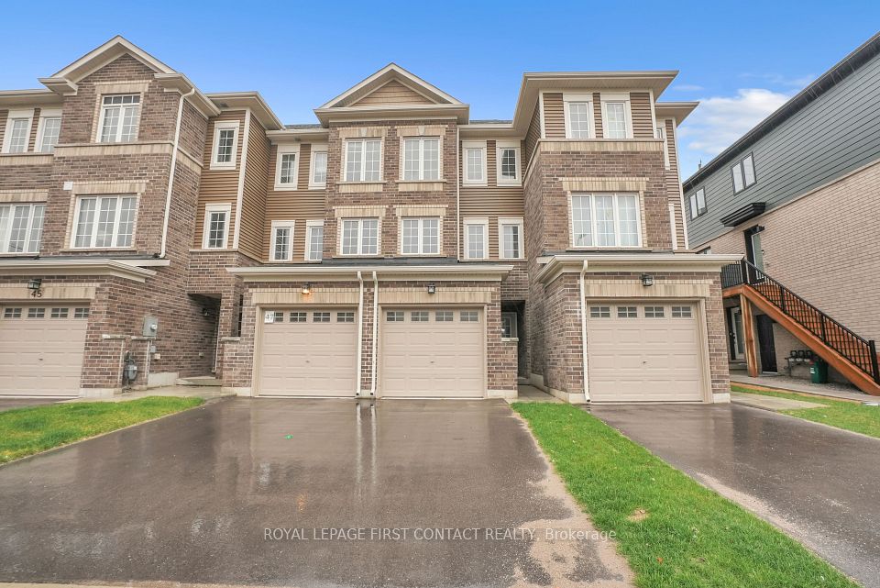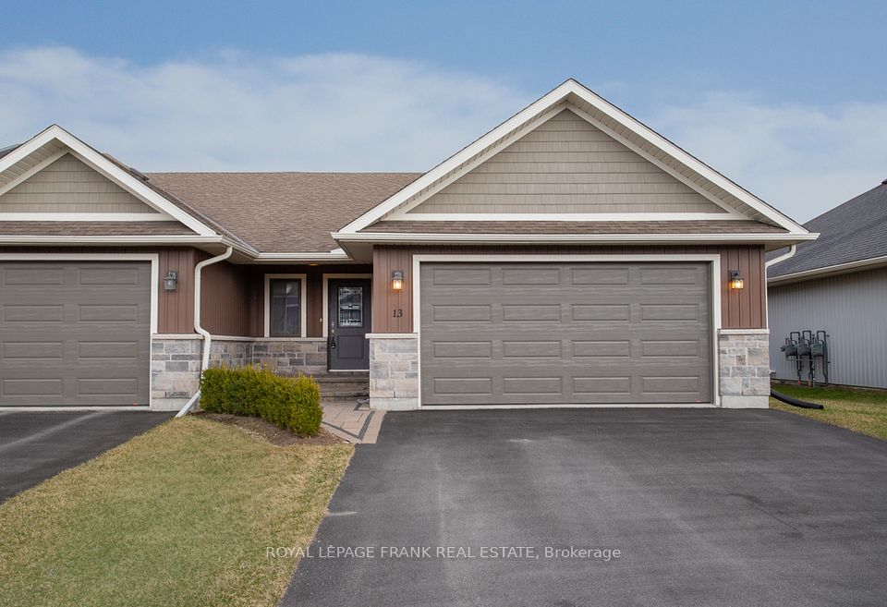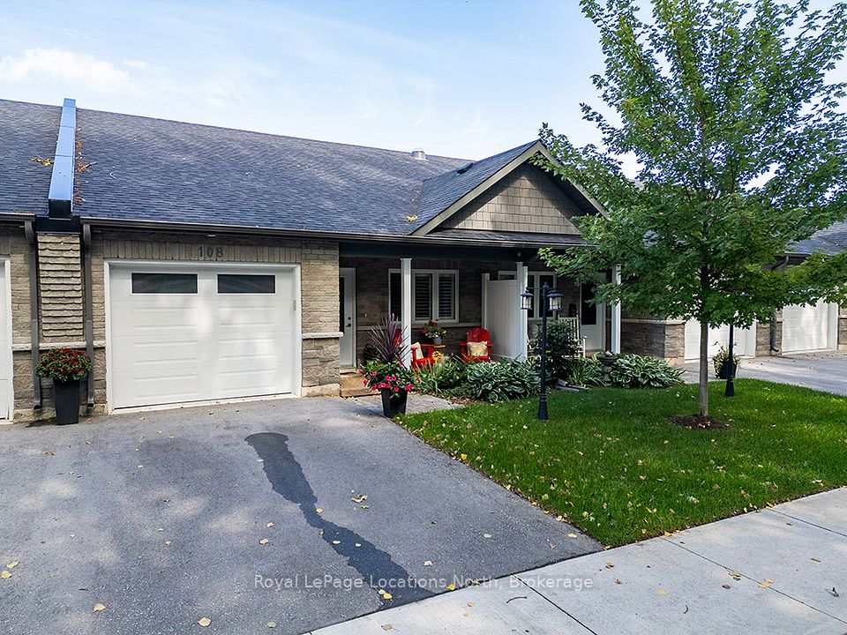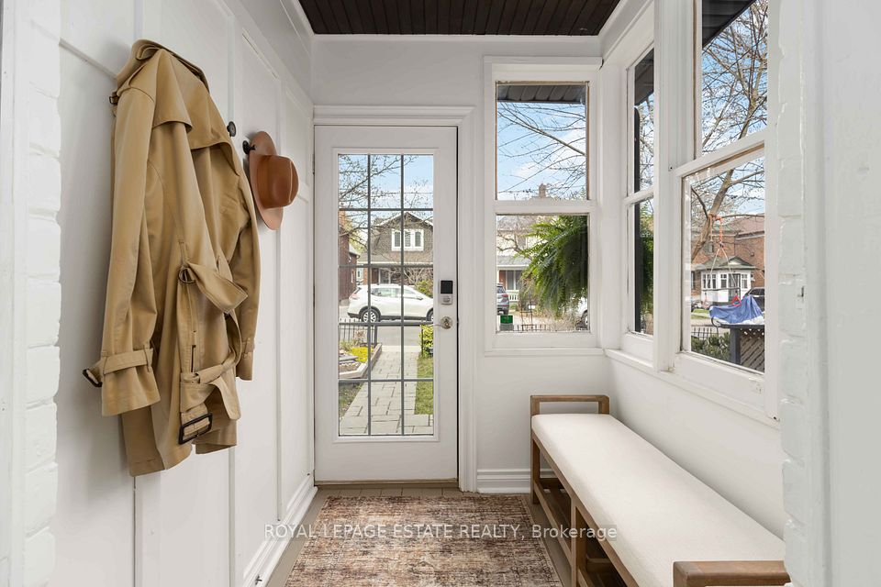$899,000
15 Andrew Knowles Lane, East Gwillimbury, ON L0G 1M0
Price Comparison
Property Description
Property type
Att/Row/Townhouse
Lot size
N/A
Style
2-Storey
Approx. Area
N/A
Room Information
| Room Type | Dimension (length x width) | Features | Level |
|---|---|---|---|
| Kitchen | 2.75 x 2.36 m | Ceramic Floor, Stainless Steel Appl, Breakfast Bar | Main |
| Dining Room | 6.26 x 4.42 m | Combined w/Living, Laminate, W/O To Balcony | Main |
| Den | 3.04 x 2.77 m | Laminate, Large Window | Main |
| Primary Bedroom | 4.72 x 3.26 m | 5 Pc Ensuite, Walk-In Closet(s), Window | Main |
About 15 Andrew Knowles Lane
Top 5 Reasons You Will Love This Home: 1) One of the largest and most versatile models available, offering a thoughtfully designed floor plan perfect for young families, busy professionals, or downsizing seniors seeking both comfort and flexibility 2) Soaring 9' ceilings on the main level, expansive oversized windows, and a prized end-unit location that welcomes abundant natural light throughout the home 3) A spacious main level den that easily transforms into a home office, cozy playroom, or rare 4th bedroom brings added functionality to townhome living 4) Professionally finished walkout basement bursting with potential for a lively recreation room, private guest suite, or income-generating rental unit with direct outdoor access 5) Over $40,000 in premium builder upgrades featuring high-end finishes and refined design details that elevate everyday living and make this home truly move-in ready. 1,580 above grade sq.ft. plus a finished basement. Visit our website for more detailed information.
Home Overview
Last updated
Apr 24
Virtual tour
None
Basement information
Finished with Walk-Out, Separate Entrance
Building size
--
Status
In-Active
Property sub type
Att/Row/Townhouse
Maintenance fee
$N/A
Year built
--
Additional Details
MORTGAGE INFO
ESTIMATED PAYMENT
Location
Some information about this property - Andrew Knowles Lane

Book a Showing
Find your dream home ✨
I agree to receive marketing and customer service calls and text messages from homepapa. Consent is not a condition of purchase. Msg/data rates may apply. Msg frequency varies. Reply STOP to unsubscribe. Privacy Policy & Terms of Service.







