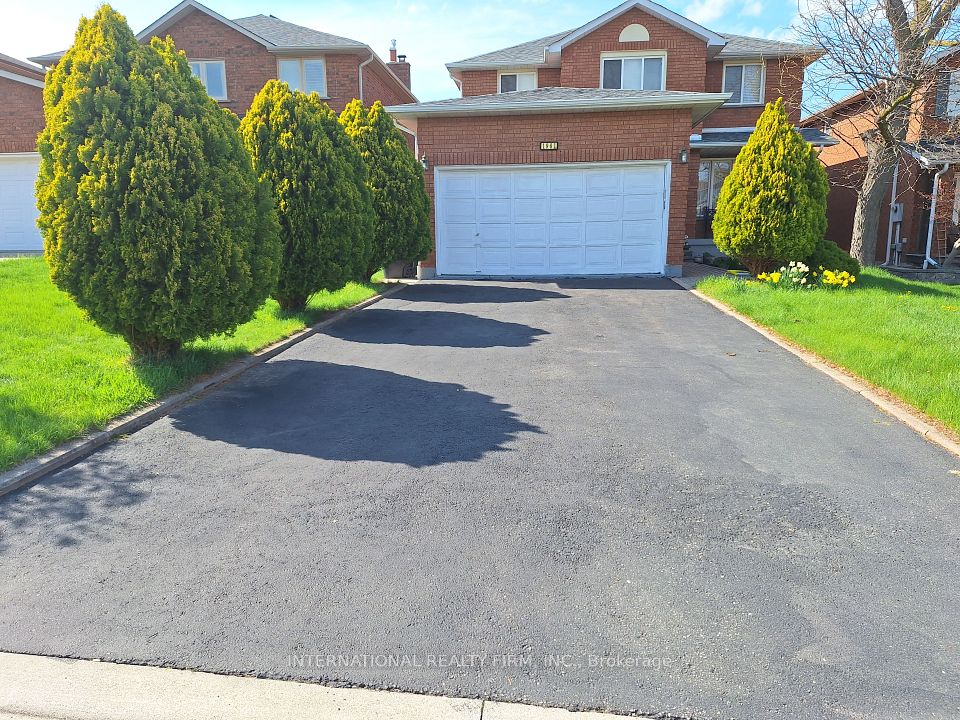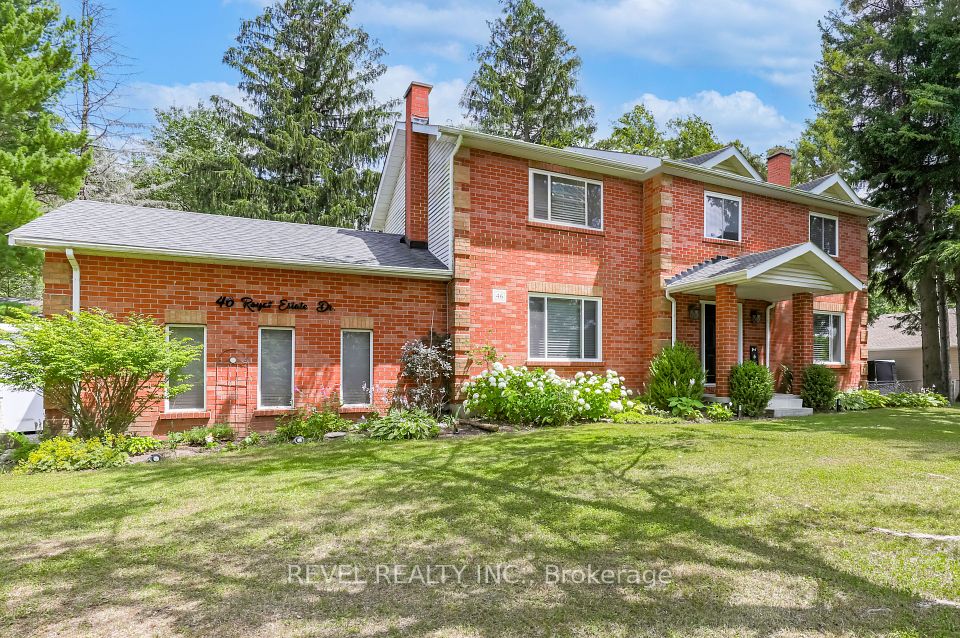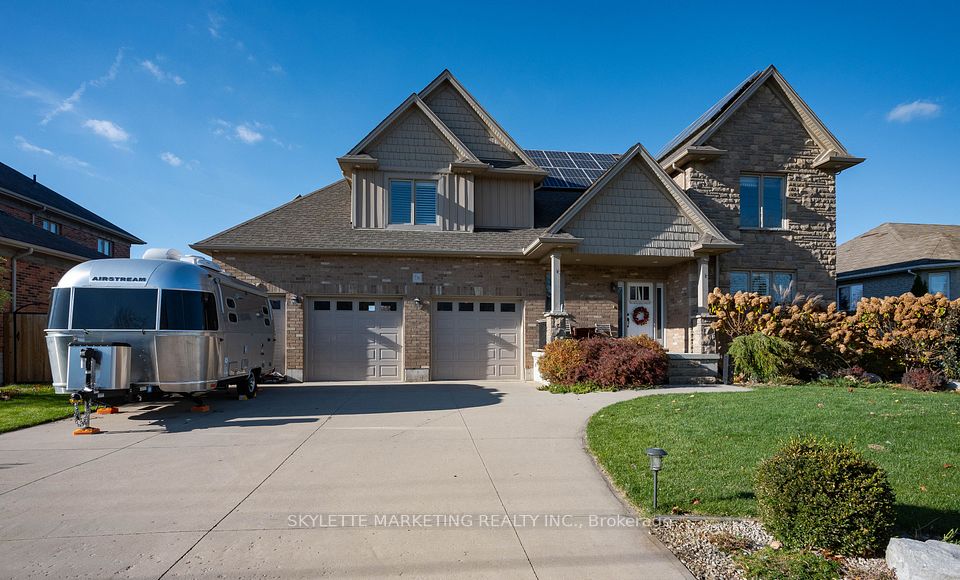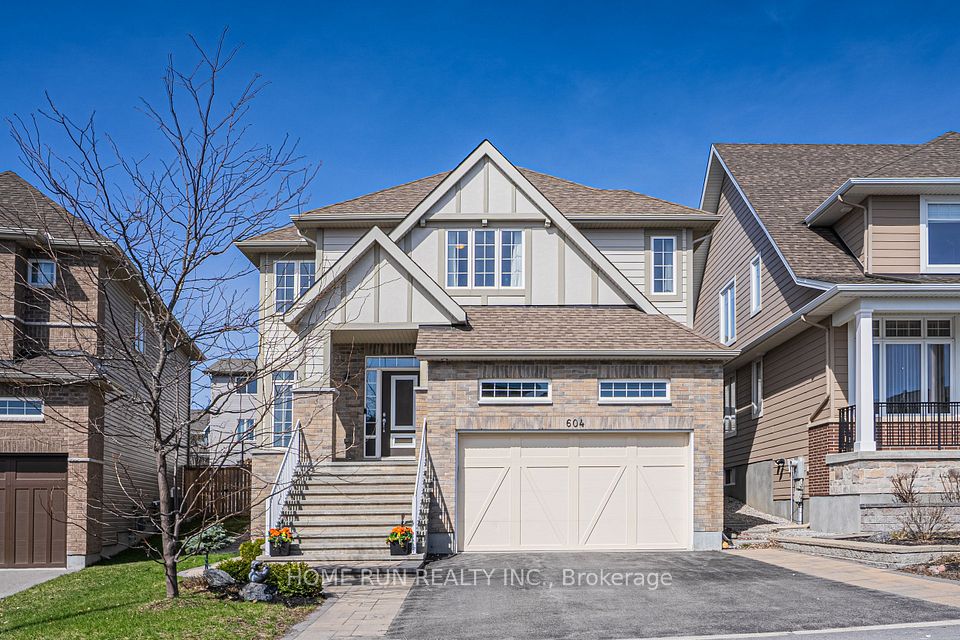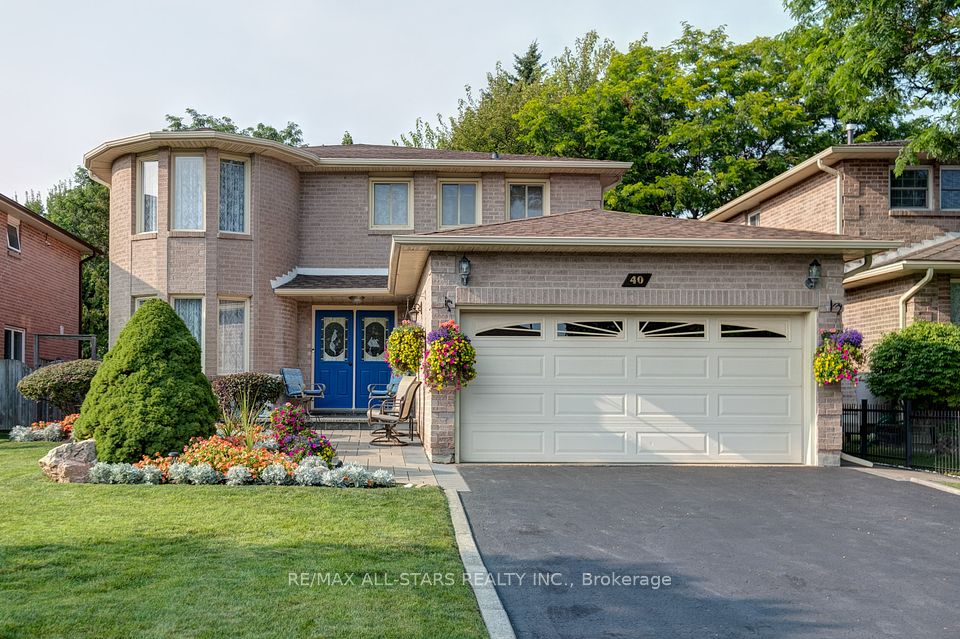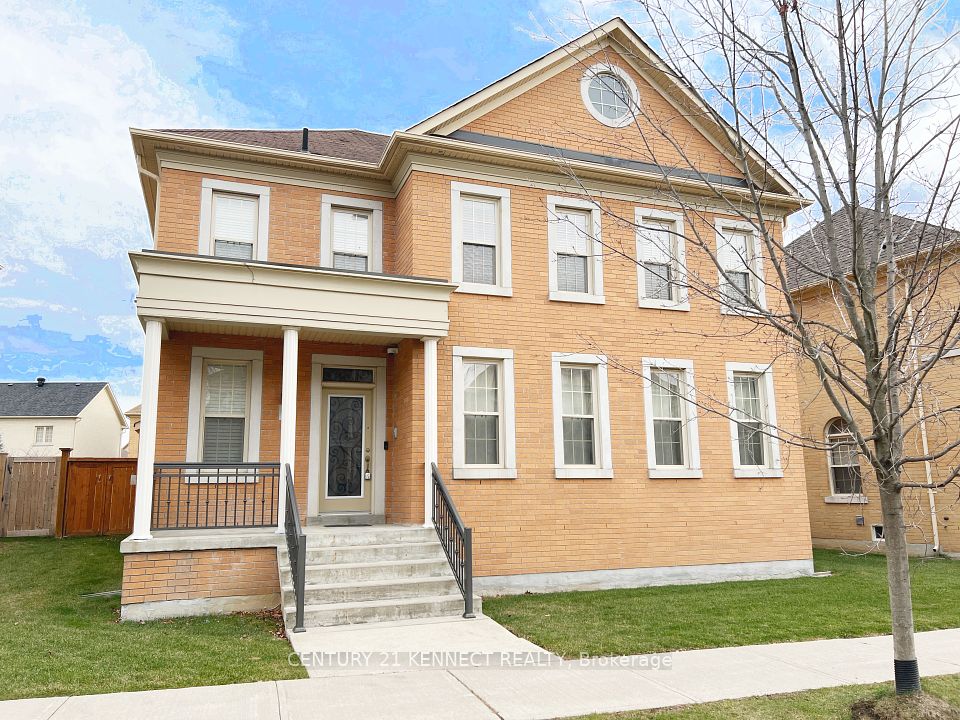
$1,550,000
Last price change 2 days ago
1497 Estes Crescent, Mississauga, ON L5V 1M4
Price Comparison
Property Description
Property type
Detached
Lot size
N/A
Style
2-Storey
Approx. Area
N/A
Room Information
| Room Type | Dimension (length x width) | Features | Level |
|---|---|---|---|
| Living Room | 3.3 x 3.3 m | Hardwood Floor | Main |
| Dining Room | 3.3 x 4.4 m | Hardwood Floor | Main |
| Family Room | 3.4 x 4.8 m | Hardwood Floor | Main |
| Kitchen | 6.2 x 2.8 m | Eat-in Kitchen, Backsplash, Stone Floor | Main |
About 1497 Estes Crescent
Your Dream Home Awaits in East Credit! Tucked away on a quiet crescent just steps from the scenic Credit River, this beautifully maintained 5-bedroom, 4-bathroom home offers over 2,500 sq. ft. of elegant, functional living space in one of Mississaugas most desirable, tree-lined neighborhoods. Stylish & Spacious Interior: Step inside to stone flooring that flows from the foyer, into the laundry room, 2-piece washroom and large kitchen. The custom eat-in kitchen overlooks the backyard and offers abundant storage. The formal living and dining rooms, as well as the cozy family room, are enhanced with rich hardwood flooring ideal for family gatherings and daily living. Upstairs Comfort: Upstairs, youll find three generously sized bedrooms and a renovated bathroom with a deep soaker tub. A large master suite, completes the 4th bedroom which includes two closets (one walk-in), custom built-ins, and a spa-inspired ensuite with a walk-in shower and bench. Finished Basement Perks: The fully finished basement expands your living space with a large rec room, wet bar, custom cabinetry, and open-concept gym area. A private fifth bedroom and 3-piece bath offer the perfect setup for guests or in-laws. Backyard Oasis: Enjoy summer to the fullest in your private, professionally landscaped backyard featuring a hot tub and saltwater inground pool with a new heater, sand filter, and pump. The spacious patio is perfect for outdoor dining, entertaining, or simply relaxing under the stars. This home blends warmth and functionality, inside and out. A rare opportunity to live in a premium East Credit enclave schedule your private viewing today!
Home Overview
Last updated
5 hours ago
Virtual tour
None
Basement information
Partially Finished
Building size
--
Status
In-Active
Property sub type
Detached
Maintenance fee
$N/A
Year built
2025
Additional Details
MORTGAGE INFO
ESTIMATED PAYMENT
Location
Some information about this property - Estes Crescent

Book a Showing
Find your dream home ✨
I agree to receive marketing and customer service calls and text messages from homepapa. Consent is not a condition of purchase. Msg/data rates may apply. Msg frequency varies. Reply STOP to unsubscribe. Privacy Policy & Terms of Service.






