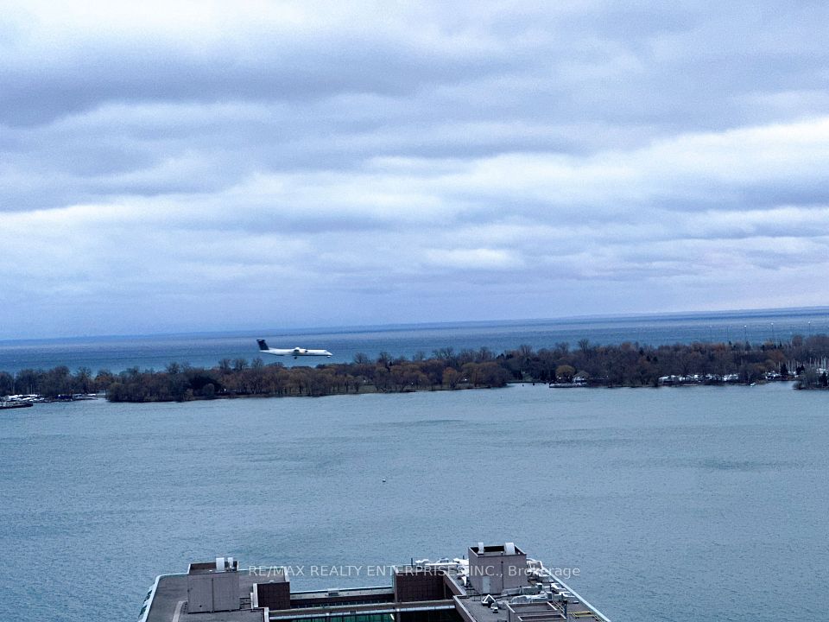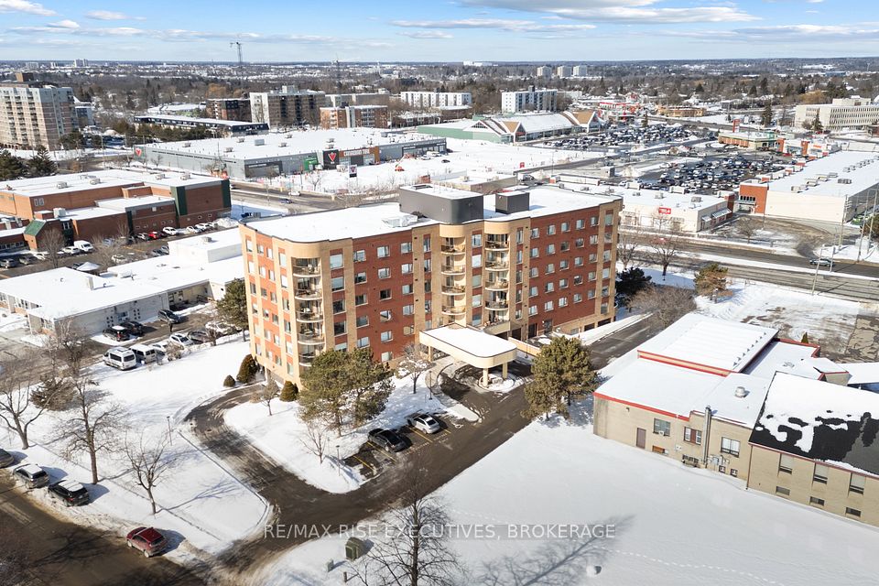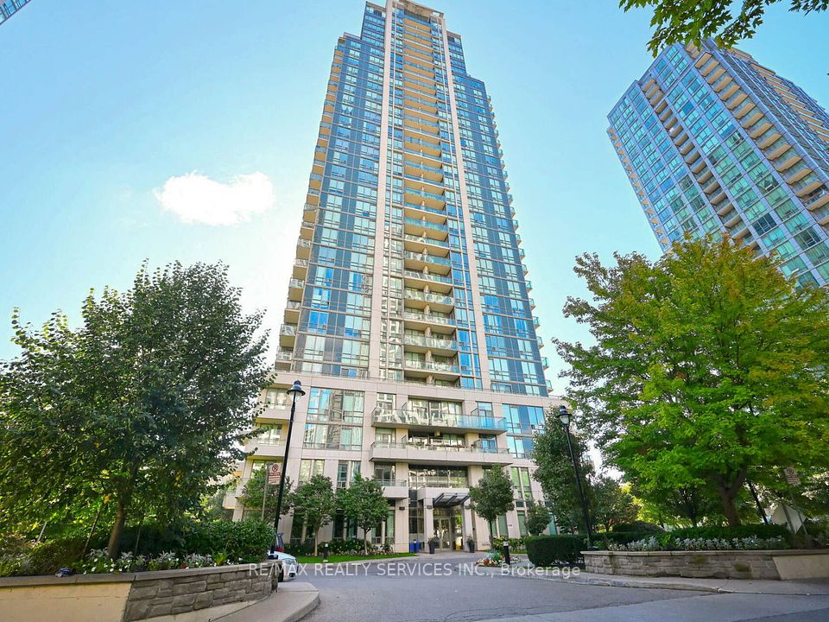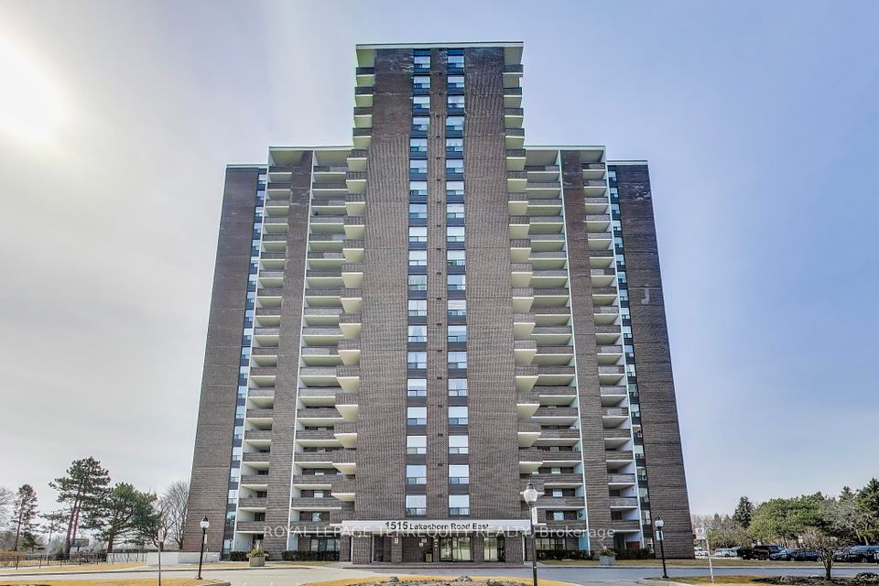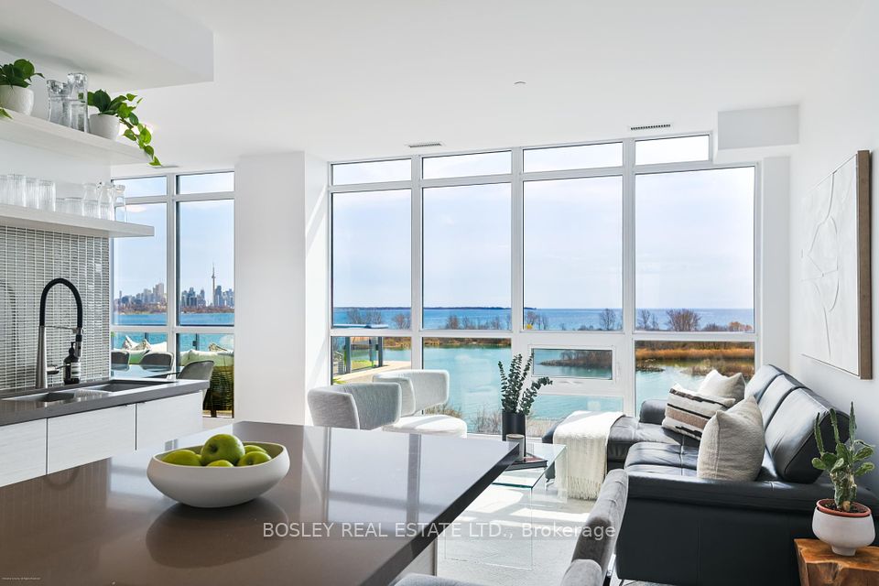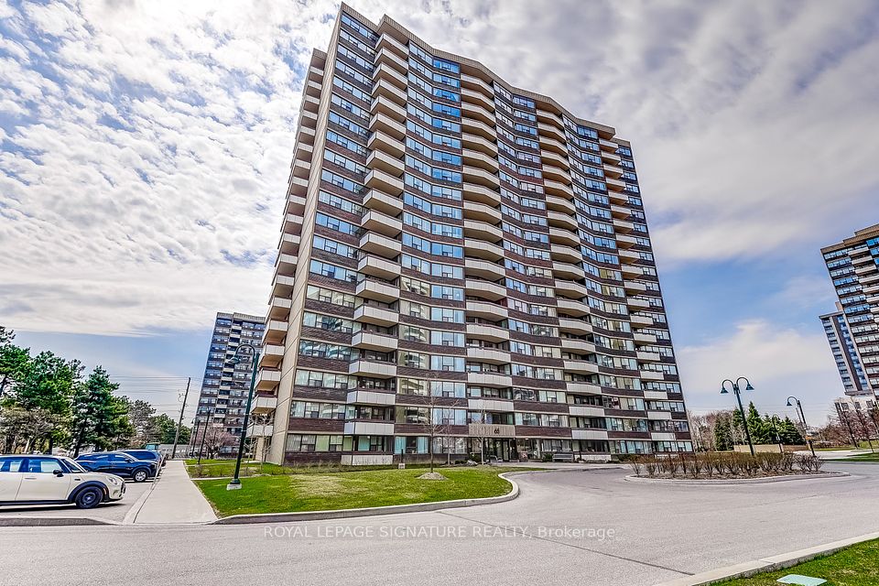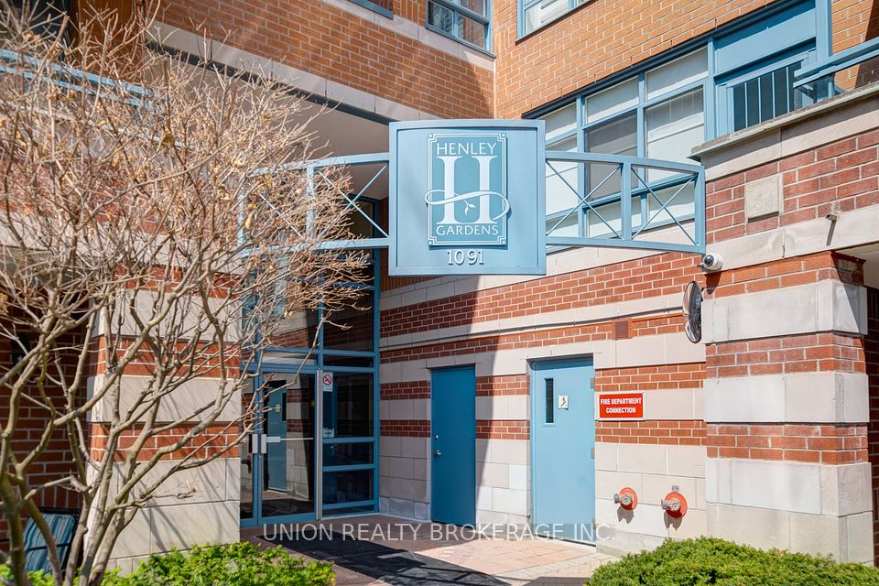$1,044,888
1496 Kingston Road, Toronto E06, ON M1N 1R6
Price Comparison
Property Description
Property type
Condo Apartment
Lot size
N/A
Style
Apartment
Approx. Area
N/A
Room Information
| Room Type | Dimension (length x width) | Features | Level |
|---|---|---|---|
| Living Room | 6.64 x 3.93 m | Laminate, Open Concept, W/O To Balcony | Main |
| Dining Room | 6.64 x 3.93 m | Laminate, Open Concept, Combined w/Living | Main |
| Kitchen | 6.64 x 3.93 m | Tile Floor, Quartz Counter, Stainless Steel Appl | Main |
| Primary Bedroom | 4.15 x 2.62 m | Laminate, Ensuite Bath, Walk-In Closet(s) | Main |
About 1496 Kingston Road
Welcome To The Manderley By Nova Ridge! Nestled In East Torontos Sought-after Historic Birch Cliff Neighbourhood, This Boutique Condominium Gives You Front Row Access To It All. Close To Major Highways, Less Than 10 Mins From Parks Overlooking Lake Ontario & The Beach. Walking Distance To Ttc, Dinning, Shops + More! Building Amenities Include: Concierge, Guest Suite, Fitness Centre, Meeting Room, Party Room, Rooftop Terrace W/ Dining & Barbecue Area, Children's Play Area, Pet Wash Station + More. Unit Features 3 Bed, 2 Bath W/ Balcony. N/E Exposure. Wheelchair Accessible Unit. **EXTRAS** Laminate Flooring Throughout. S/S Appliances. Quartz Countertop
Home Overview
Last updated
Feb 13
Virtual tour
None
Basement information
None
Building size
--
Status
In-Active
Property sub type
Condo Apartment
Maintenance fee
$0
Year built
--
Additional Details
MORTGAGE INFO
ESTIMATED PAYMENT
Location
Some information about this property - Kingston Road

Book a Showing
Find your dream home ✨
I agree to receive marketing and customer service calls and text messages from homepapa. Consent is not a condition of purchase. Msg/data rates may apply. Msg frequency varies. Reply STOP to unsubscribe. Privacy Policy & Terms of Service.







