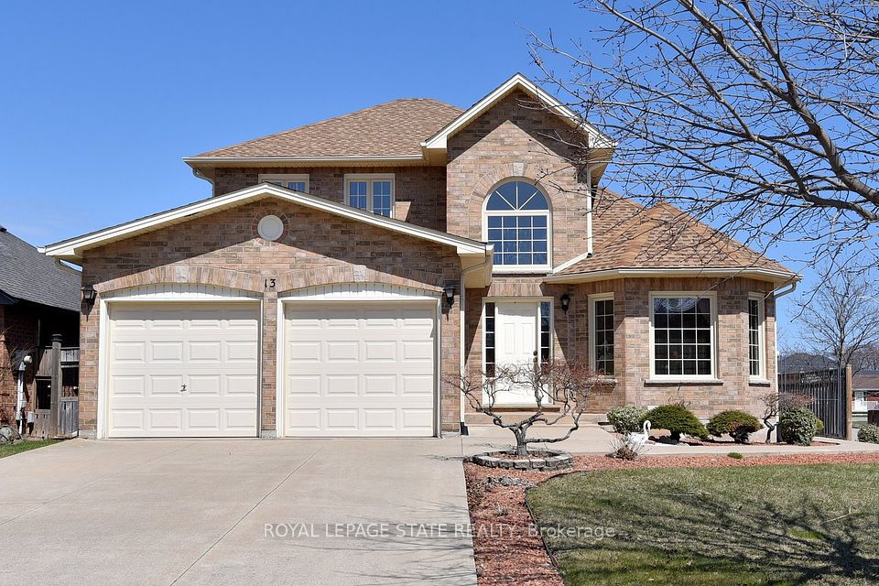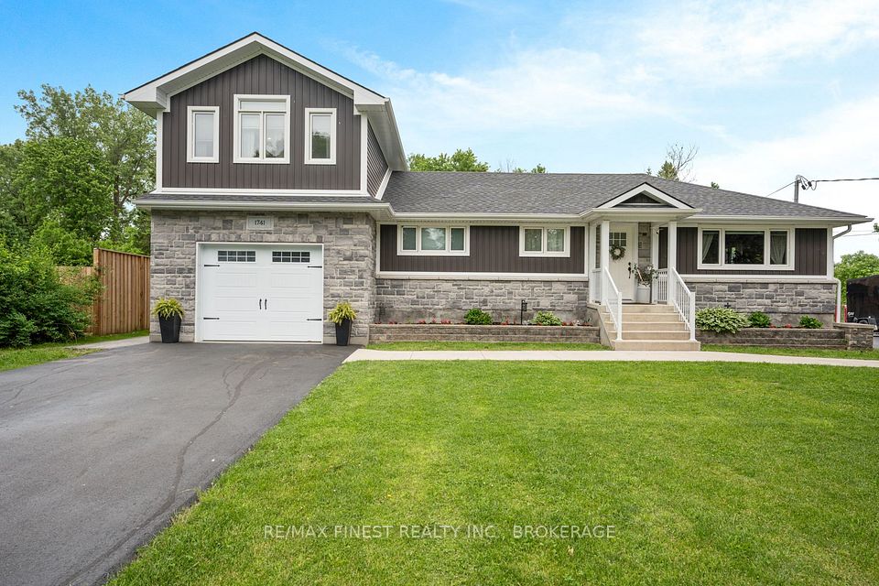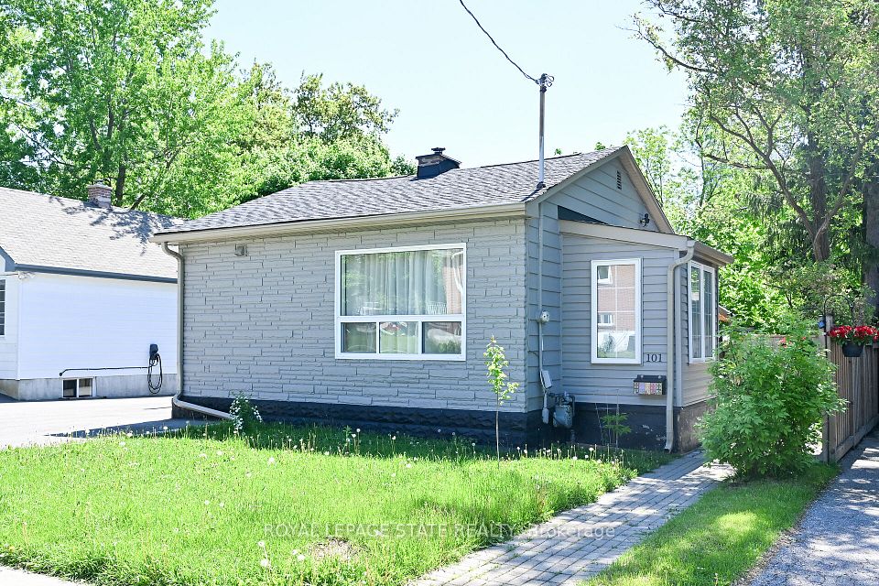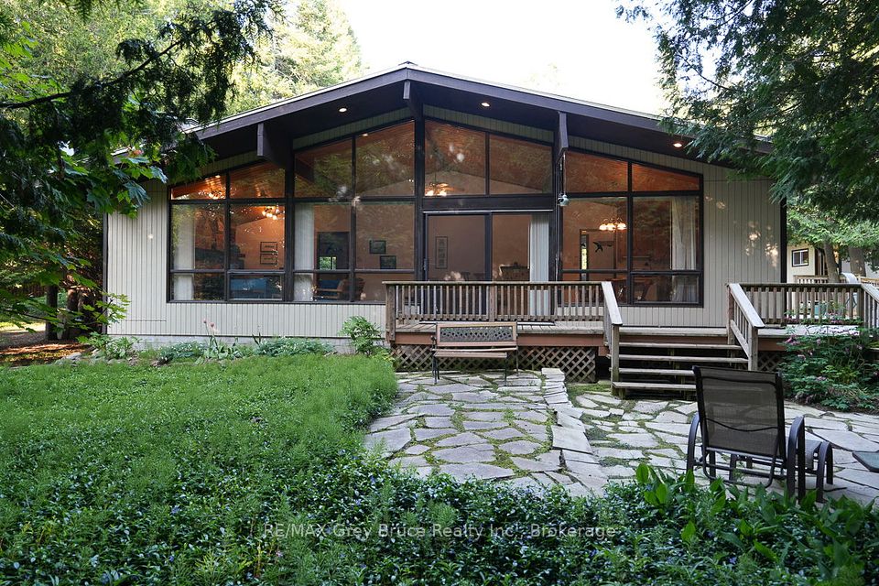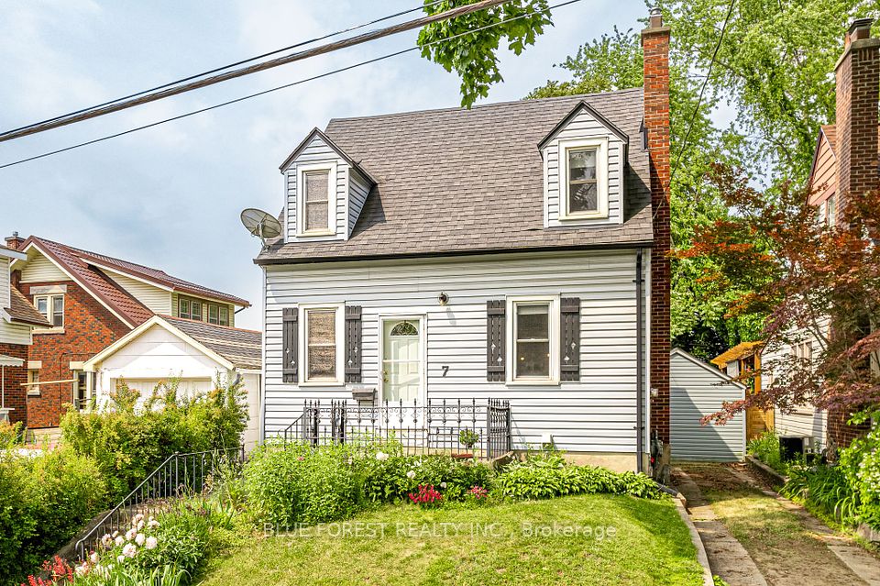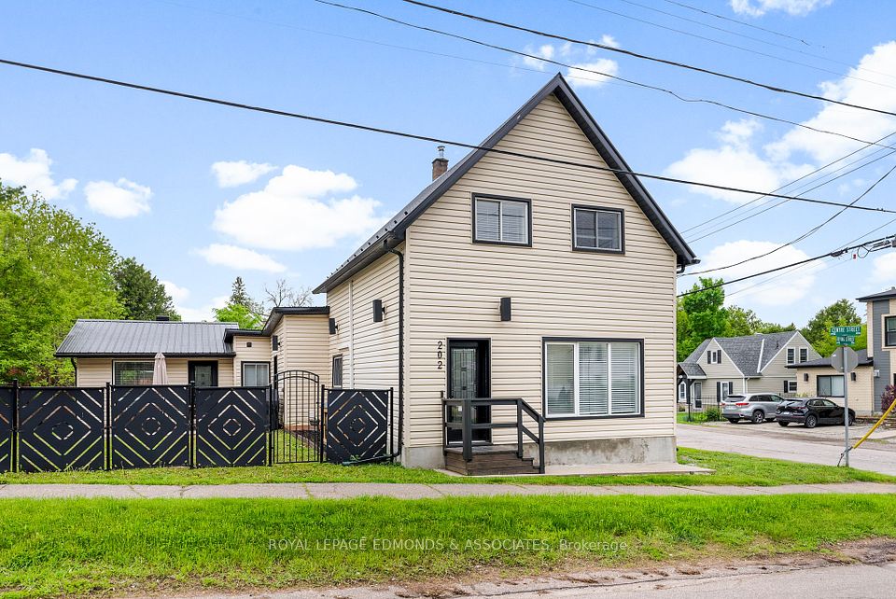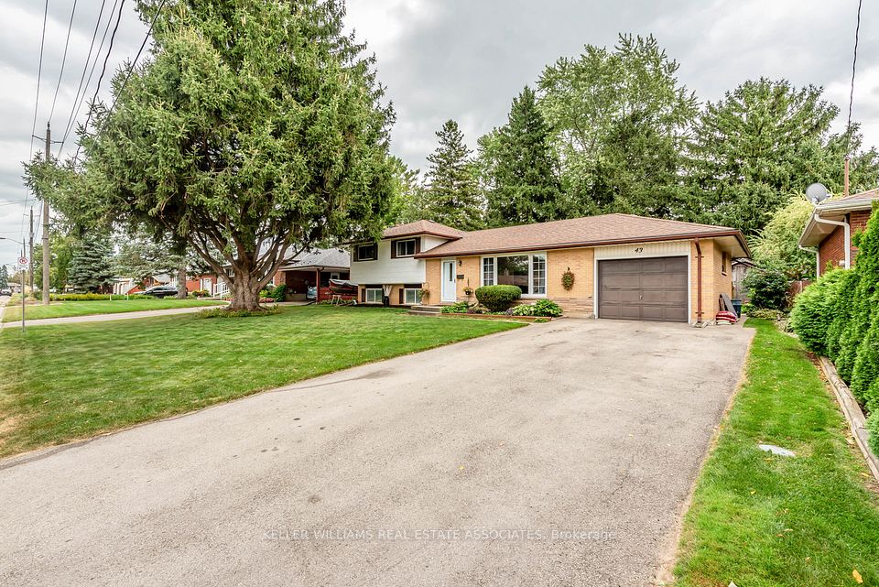
$674,900
1496 BARRON Road, Thorold, ON L2G 4E8
Price Comparison
Property Description
Property type
Detached
Lot size
N/A
Style
Backsplit 4
Approx. Area
N/A
Room Information
| Room Type | Dimension (length x width) | Features | Level |
|---|---|---|---|
| Living Room | 4.08 x 5.3 m | Cathedral Ceiling(s) | Main |
| Dining Room | 3.46 x 5.3 m | Cathedral Ceiling(s) | Main |
| Kitchen | 3.69 x 3.17 m | W/O To Patio, W/O To Garage | Main |
| Breakfast | 2.6 x 3.18 m | N/A | Main |
About 1496 BARRON Road
Live in the heart of Niagara! This 4 level backsplit is located in the tiny town of Allanburg, Thorold. Located right off Hwy 20 and minutes from the 406 you are far enough away from the bright lights of the city but close enough to be there quickly. This home was built in 1999 and features a large bright main floor living space with cathedral ceilings, formal dining area and a large eat-in kitchen. Upstairs you will find 3 bedrooms, with the primary bedroom having ensuite privilege to a true 4pc bath (separate shower and large bath tub). The lower level is large enough to add that 4th bedroom you need and still have lots of room for your rec room with a gas fireplace. Race over to see this large 3pc bathroom located on the lower level as well. Full, unspoiled basement add lots of storage and perhaps you add a media room or workout area. Garage is oversized 24 x 40 and high enough you can park your truck in and has a storage cubby. No rear neighbours so your yard is big enough with no fence so that you feel you like your yard goes on forever (but you don't have to cut it!!). Just some cosmetic work that needs to be done and you can personalize it as you like!
Home Overview
Last updated
1 day ago
Virtual tour
None
Basement information
Partially Finished, Full
Building size
--
Status
In-Active
Property sub type
Detached
Maintenance fee
$N/A
Year built
--
Additional Details
MORTGAGE INFO
ESTIMATED PAYMENT
Location
Some information about this property - BARRON Road

Book a Showing
Find your dream home ✨
I agree to receive marketing and customer service calls and text messages from homepapa. Consent is not a condition of purchase. Msg/data rates may apply. Msg frequency varies. Reply STOP to unsubscribe. Privacy Policy & Terms of Service.






