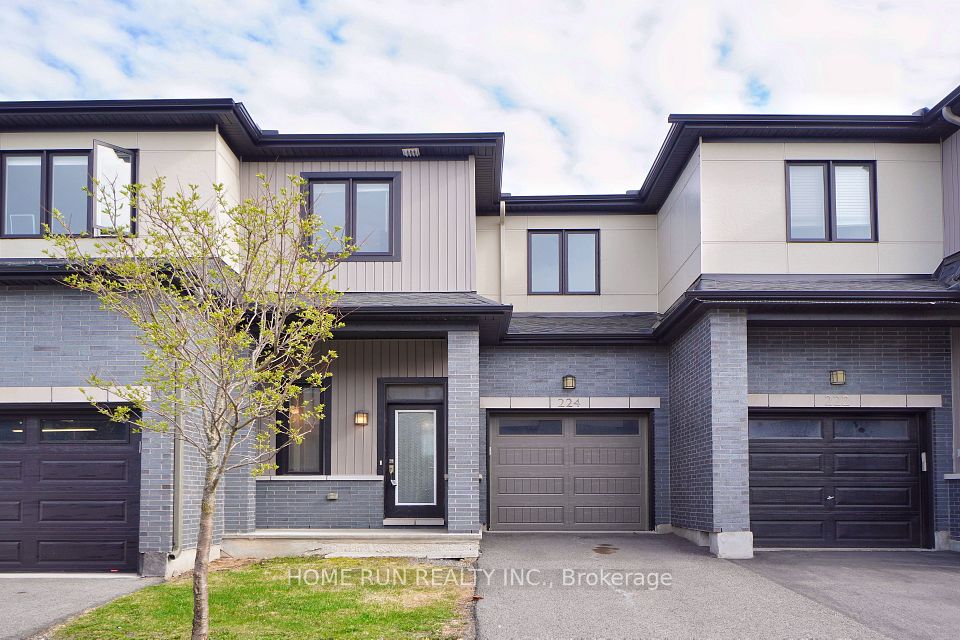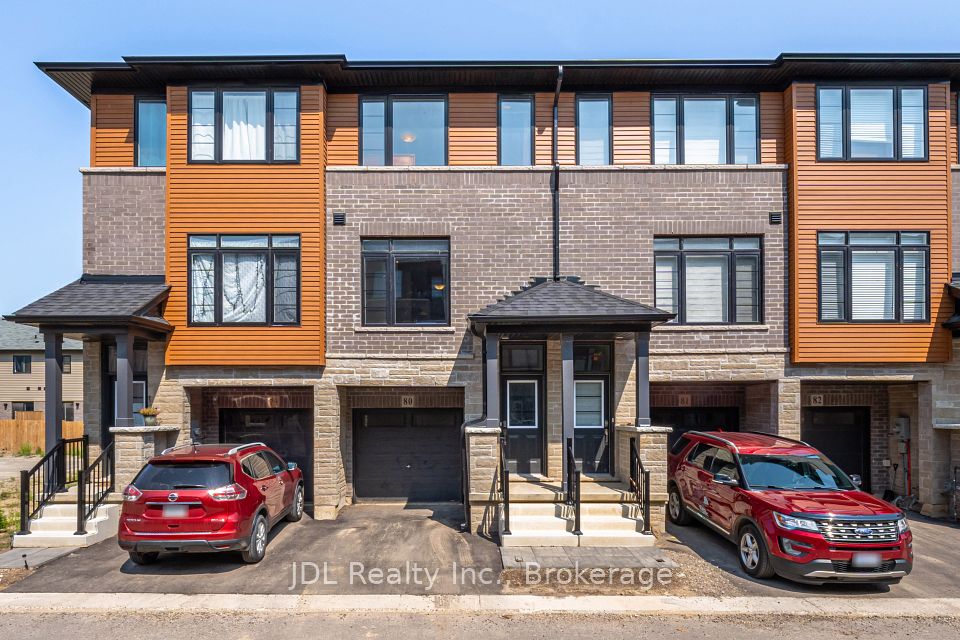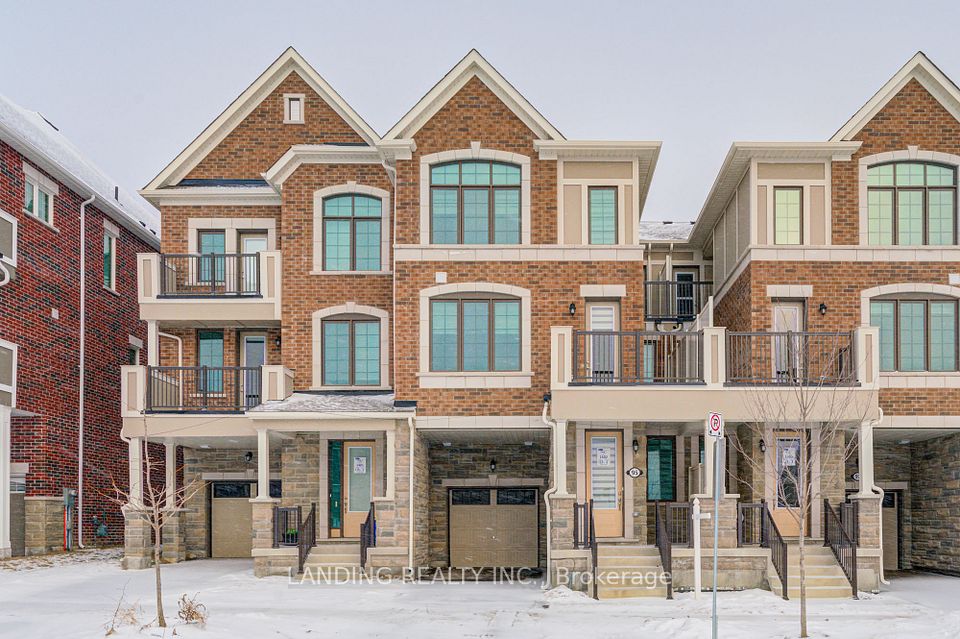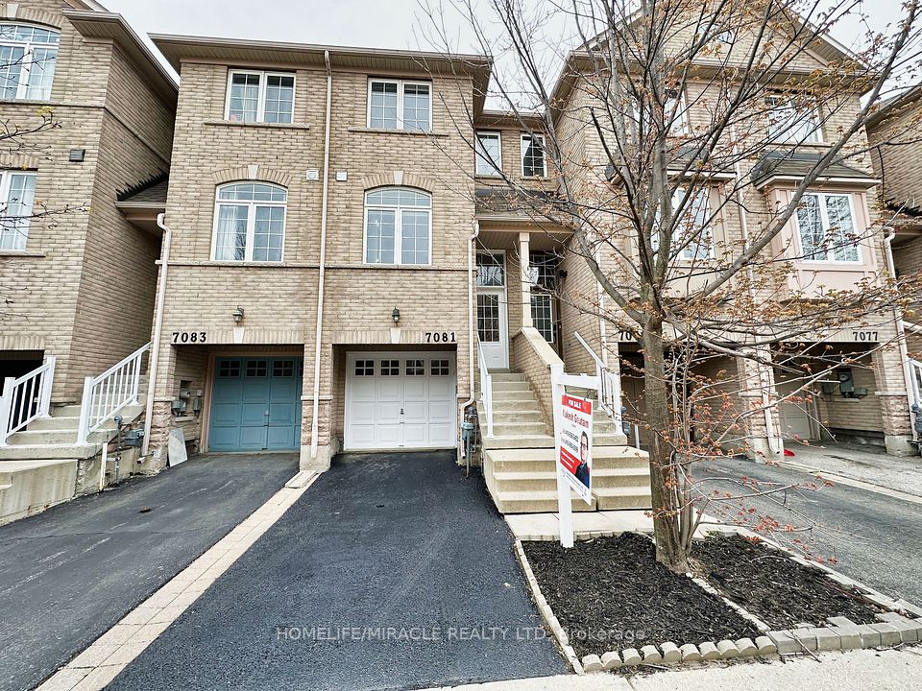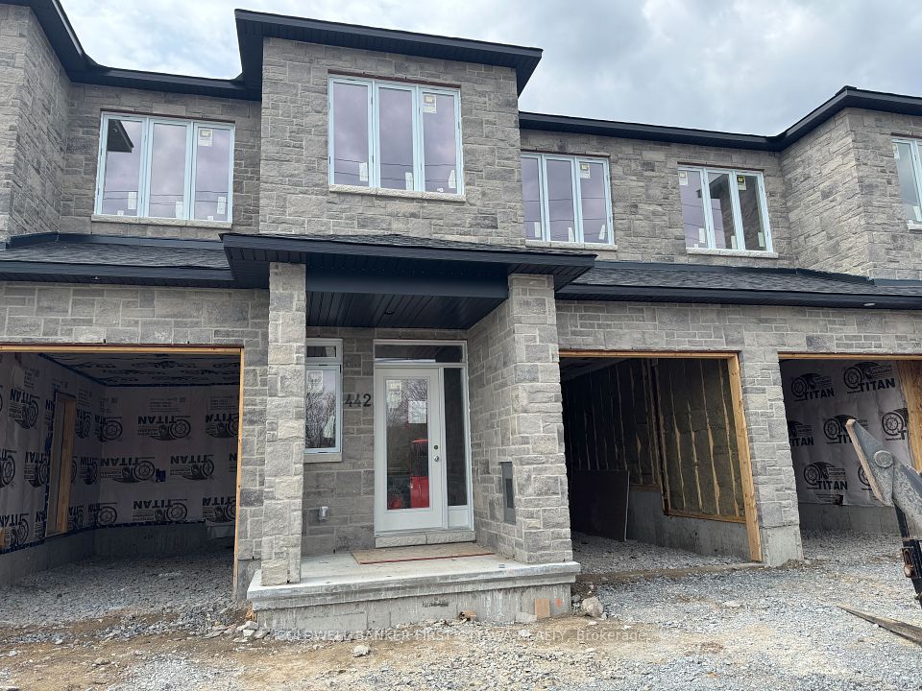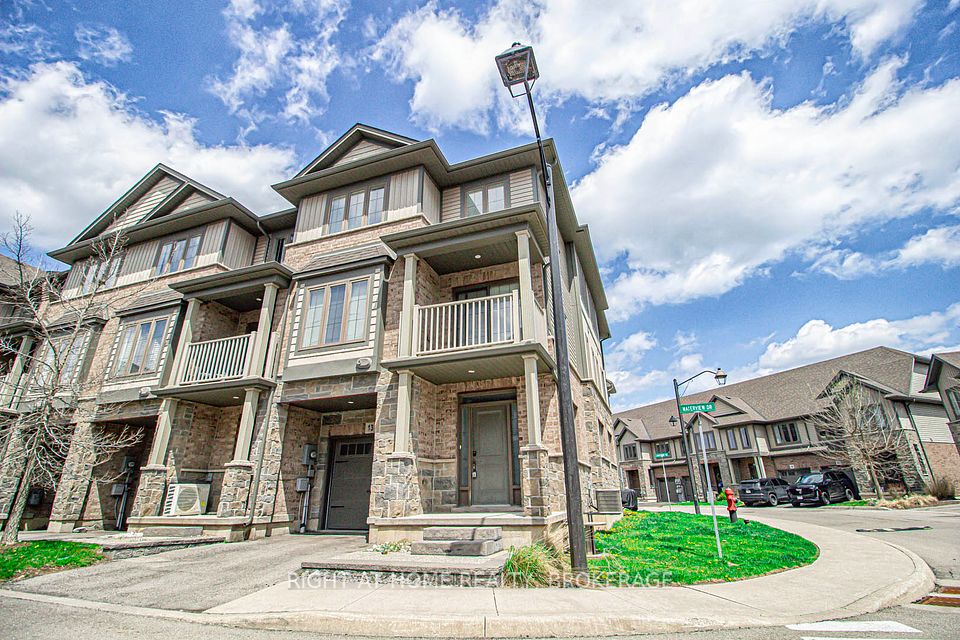$790,000
1494 Purchase Place, Innisfil, ON L0L 1W0
Price Comparison
Property Description
Property type
Att/Row/Townhouse
Lot size
N/A
Style
3-Storey
Approx. Area
N/A
Room Information
| Room Type | Dimension (length x width) | Features | Level |
|---|---|---|---|
| Living Room | 4.45 x 5.1 m | Laminate, Large Window | Main |
| Kitchen | 4.55 x 4.87 m | Laminate, Combined w/Living, Granite Counters | Main |
| Breakfast | 3.69 x 4.82 m | Laminate, Large Window, Juliette Balcony | Main |
| Primary Bedroom | 3.44 x 6.29 m | Laminate, Ensuite Bath, Walk-In Closet(s) | Second |
About 1494 Purchase Place
Nestled in the village of Lefroy with easy access to the GO Station, waterfront, highway 400 & Future Orbit transit hub, this Unique, Open Concept, Modern & Spacious Townhome is waiting for you and your family! 2211 Sq Ft on 3 floors; Clean, Bright & Sunny; Lovely Finishes; Backing onto open green space for added privacy and peaceful views; large bedrooms; stylish kitchen with Juliette Balcony, two full washrooms on the upper floor, 2nd Floor Laundry Room; powder room on the main level; walkout basement; Hard Surface Flooring Throughout; great location in south end of Innisfil and proximity to GTA is a plus ; Terrific Neighborhood for your growing family; Come take a look and Be Surprised!
Home Overview
Last updated
Mar 19
Virtual tour
None
Basement information
Finished with Walk-Out
Building size
--
Status
In-Active
Property sub type
Att/Row/Townhouse
Maintenance fee
$N/A
Year built
--
Additional Details
MORTGAGE INFO
ESTIMATED PAYMENT
Location
Some information about this property - Purchase Place

Book a Showing
Find your dream home ✨
I agree to receive marketing and customer service calls and text messages from homepapa. Consent is not a condition of purchase. Msg/data rates may apply. Msg frequency varies. Reply STOP to unsubscribe. Privacy Policy & Terms of Service.







