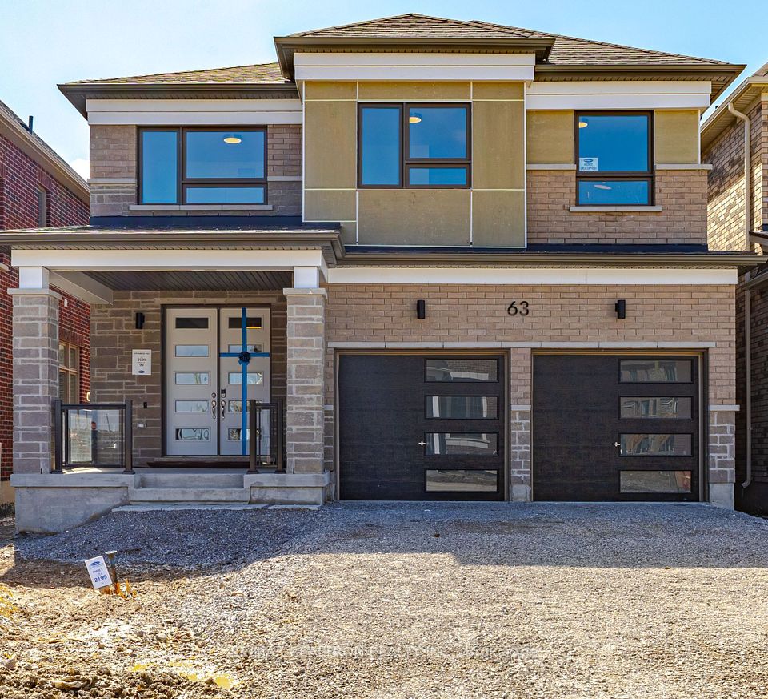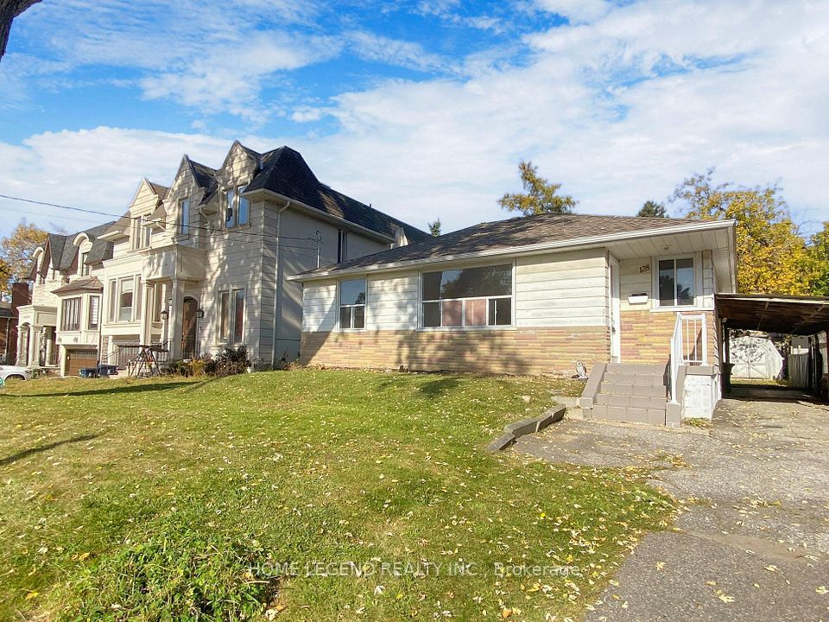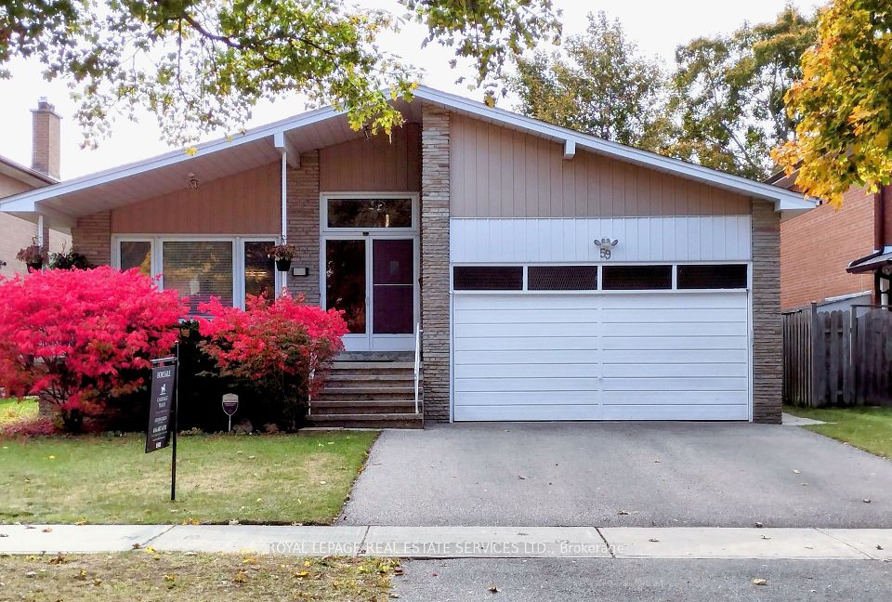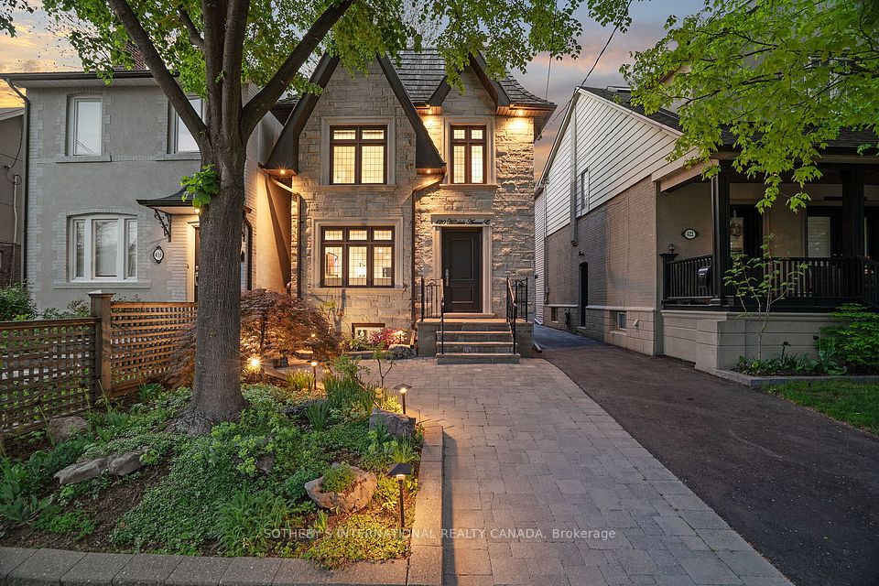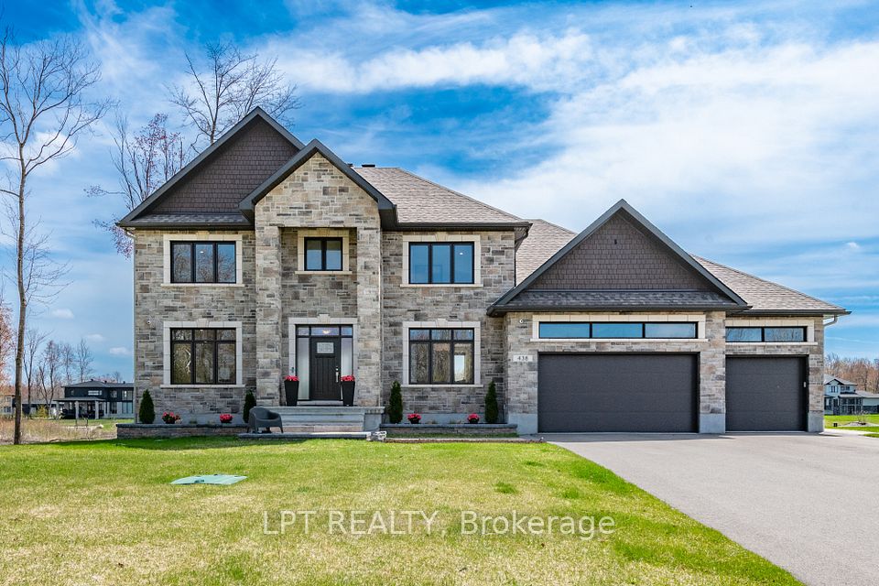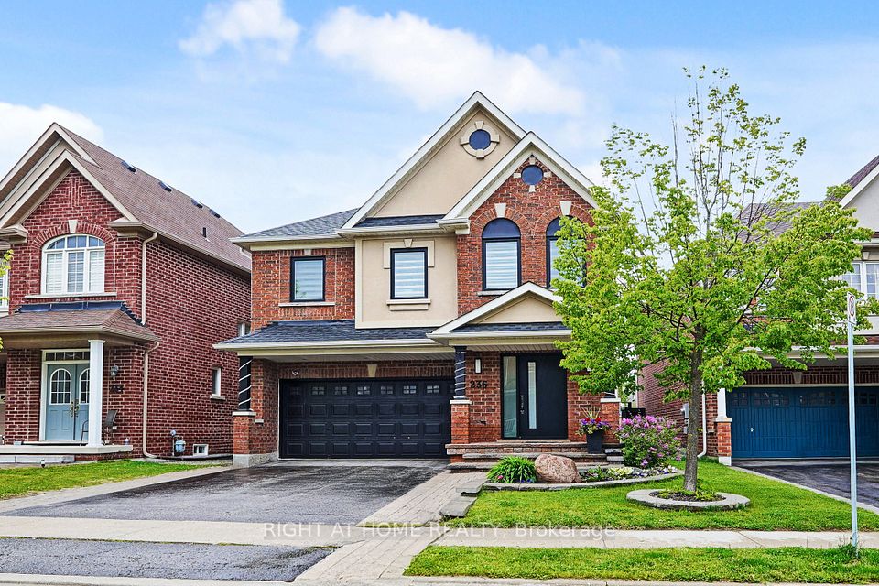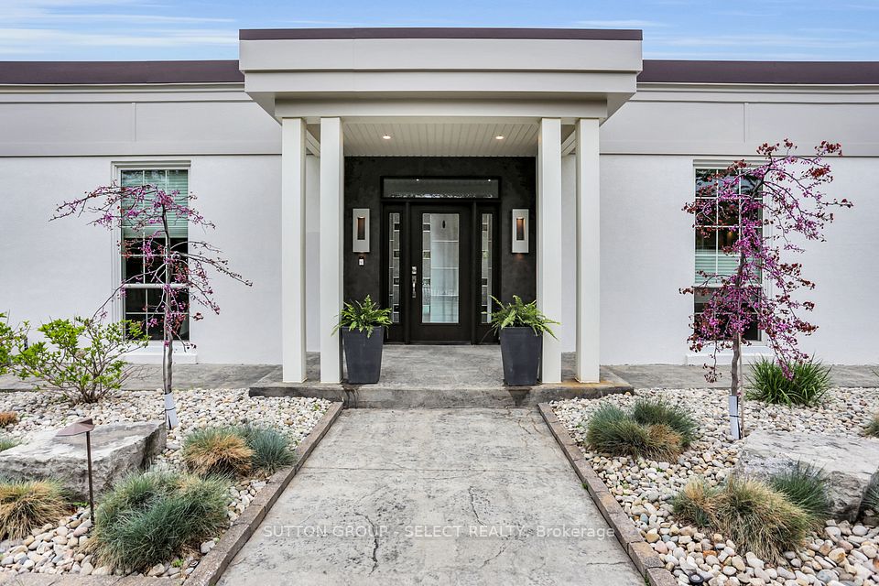
$2,049,000
1492 Agnew Road, Mississauga, ON L5J 3G9
Virtual Tours
Price Comparison
Property Description
Property type
Detached
Lot size
< .50 acres
Style
Backsplit 4
Approx. Area
N/A
Room Information
| Room Type | Dimension (length x width) | Features | Level |
|---|---|---|---|
| Kitchen | 5.6 x 3.34 m | Centre Island, Open Concept, Vinyl Floor | Main |
| Dining Room | 6.97 x 4.1 m | Combined w/Living, Overlooks Pool, Vinyl Floor | Main |
| Living Room | 6.97 x 4.1 m | Combined w/Dining, Electric Fireplace, Vinyl Floor | Main |
| Primary Bedroom | 5.19 x 4.02 m | B/I Closet, 3 Pc Ensuite | Upper |
About 1492 Agnew Road
Discover this exceptional opportunity to own a beautifully appointed home in the sought-after Clarkson community, and within the prestigious Lorne Park school district. Offering 3+1 bedrooms and 4 bathrooms, this property blends comfort, functionality, and resort-style living in one remarkable package. Step into a private spa experience featuring a full-sized heated indoor concrete pool, complete with skylights and a sauna perfect for year-round relaxation, recreation, and wellness. The home offers a modern open-concept kitchen outfitted with custom cabinetry and smart appliances, ideal for culinary enthusiasts and entertainers alike. This space provides both style and storage and is the true heart of the home. The primary suite serves as a serene retreat, offering built-in cabinetry and a renovated ensuite bathroom, combining comfort with sophistication. Entertainment is effortless with a fully equipped media room on the lower level, featuring a projector and screen for an immersive viewing experience. Whether hosting guests or enjoying a quiet night in, this space is designed to impress. The electrical in the home has been upgraded to a 200 amp panel and the home also offers a 240 kv plug in the garage for electric vehicle charging. Adjacent to the spa area, the family room showcases custom millwork, a dry bar with bar fridges and a wood-burning fireplace, creating a warm and inviting atmosphere. With direct access to the backyard and green space behind Hillcrest School, you'll enjoy both privacy and convenience. Additional highlights include: multiple walk-outs to outdoor spaces, cozy yet spacious layout, close proximity to transit, highways, shopping, and top-rated schools. This property is a rare gem offering contemporary amenities, generous living and entertaining spaces, and a lifestyle of comfort and relaxation all in a highly desirable location.
Home Overview
Last updated
5 days ago
Virtual tour
None
Basement information
Finished
Building size
--
Status
In-Active
Property sub type
Detached
Maintenance fee
$N/A
Year built
--
Additional Details
MORTGAGE INFO
ESTIMATED PAYMENT
Location
Some information about this property - Agnew Road

Book a Showing
Find your dream home ✨
I agree to receive marketing and customer service calls and text messages from homepapa. Consent is not a condition of purchase. Msg/data rates may apply. Msg frequency varies. Reply STOP to unsubscribe. Privacy Policy & Terms of Service.






