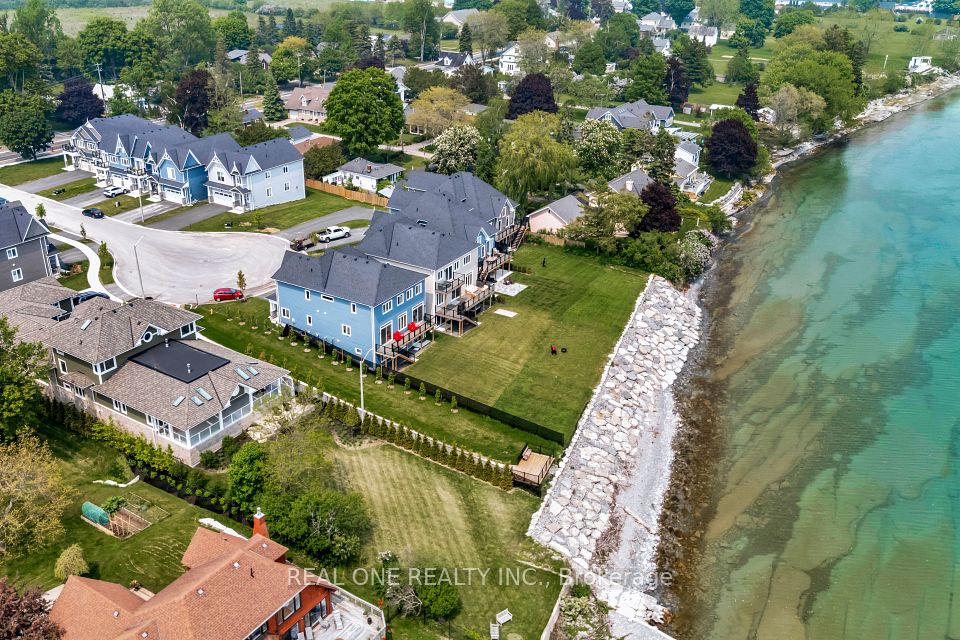
$659,000
Last price change 15 hours ago
149 Sullivan Avenue, Thorold, ON L2V 2Z3
Price Comparison
Property Description
Property type
Detached
Lot size
N/A
Style
Bungalow
Approx. Area
N/A
Room Information
| Room Type | Dimension (length x width) | Features | Level |
|---|---|---|---|
| Kitchen | 2.1 x 3.4 m | N/A | Ground |
| Dining Room | 2.6 x 2.5 m | N/A | Ground |
| Living Room | 3.1 x 4.6 m | N/A | Ground |
| Bedroom | 3.1 x 4 m | N/A | Ground |
About 149 Sullivan Avenue
A great home for investors or work from home owners. A large professionally built 2 storey garage/ workshop 18x24 can also serve as a back inlaw residence. Garage has in -floor heating, plumbing and a full gas line to operate as an apartment. Double sliding doors to large concrete patio and a loft with skylights. This could be a great recreation area above the shop. The cost to build with permit was over 100K. The house has a second kitchen with a side entrance to be used as a further rental apt. This property offers loads of income potential.!! This could lower costs to a family or trade person. Being close to a major highway, schools and shopping suits families wanting a well established area. NOT your usual bungalow.
Home Overview
Last updated
15 hours ago
Virtual tour
None
Basement information
Finished
Building size
--
Status
In-Active
Property sub type
Detached
Maintenance fee
$N/A
Year built
2024
Additional Details
MORTGAGE INFO
ESTIMATED PAYMENT
Location
Some information about this property - Sullivan Avenue

Book a Showing
Find your dream home ✨
I agree to receive marketing and customer service calls and text messages from homepapa. Consent is not a condition of purchase. Msg/data rates may apply. Msg frequency varies. Reply STOP to unsubscribe. Privacy Policy & Terms of Service.






