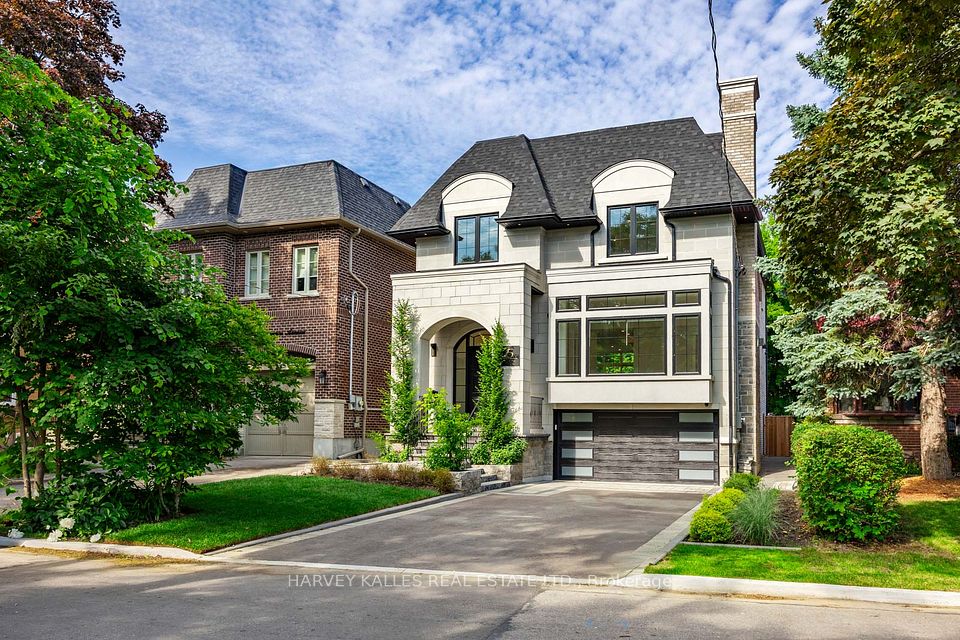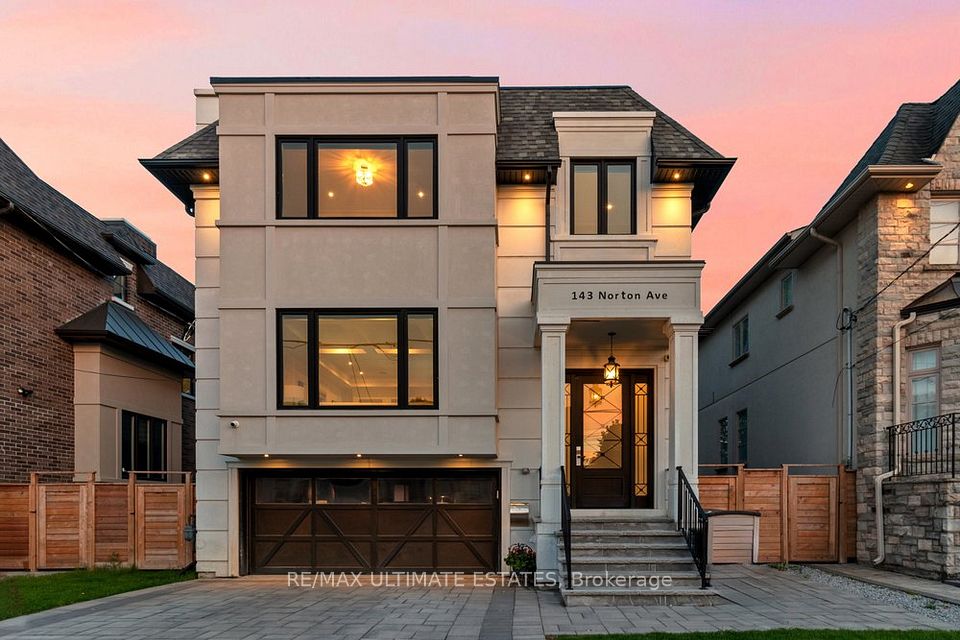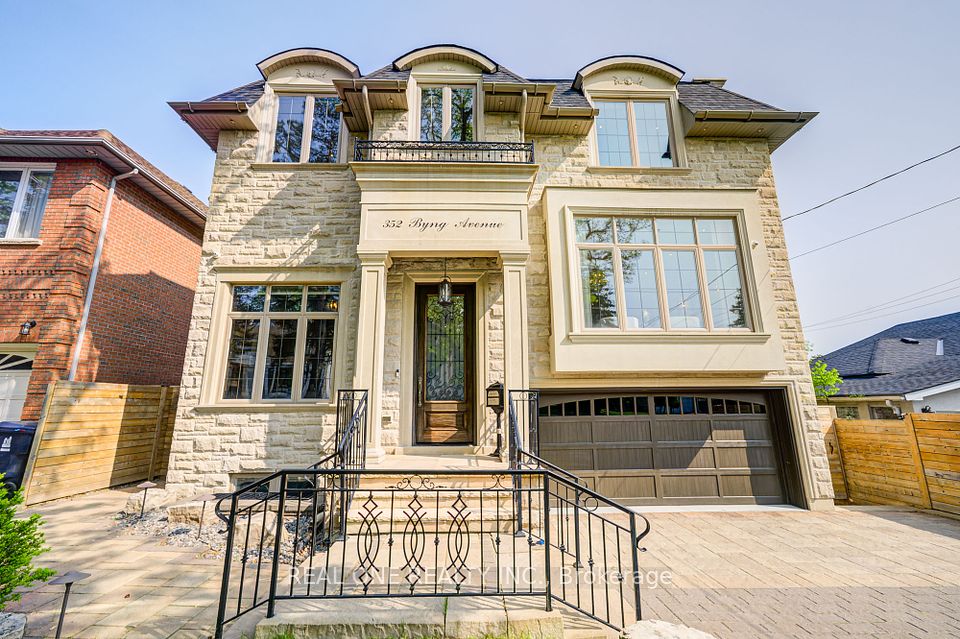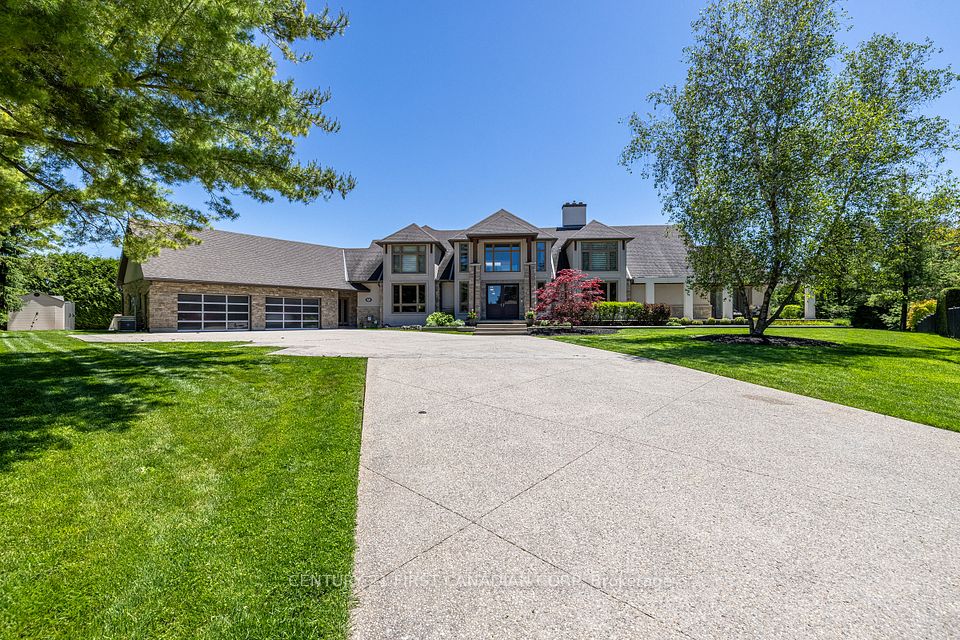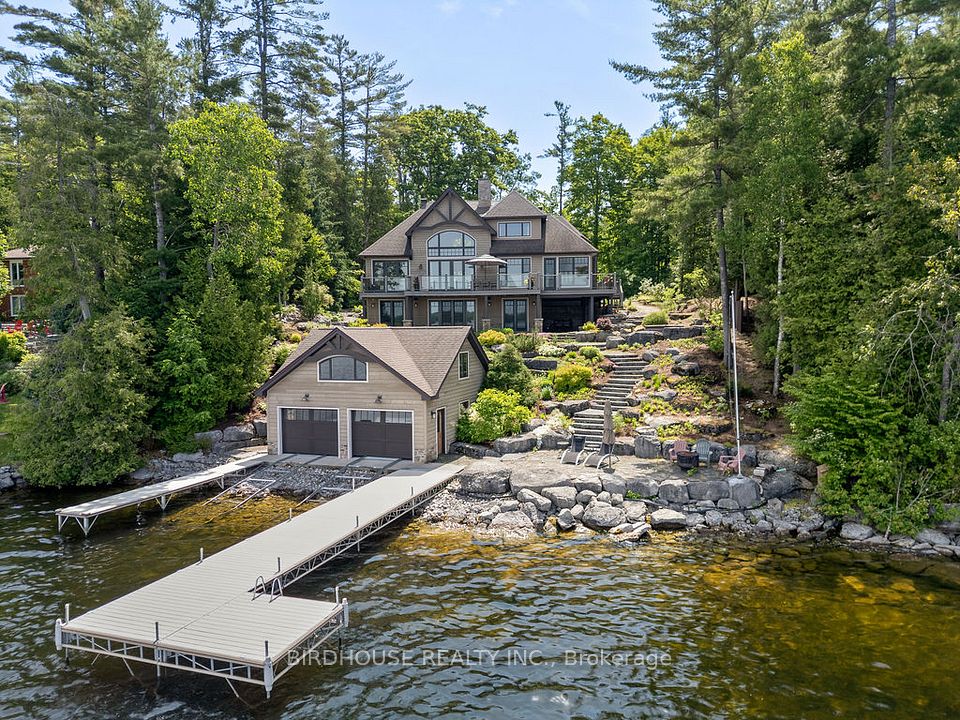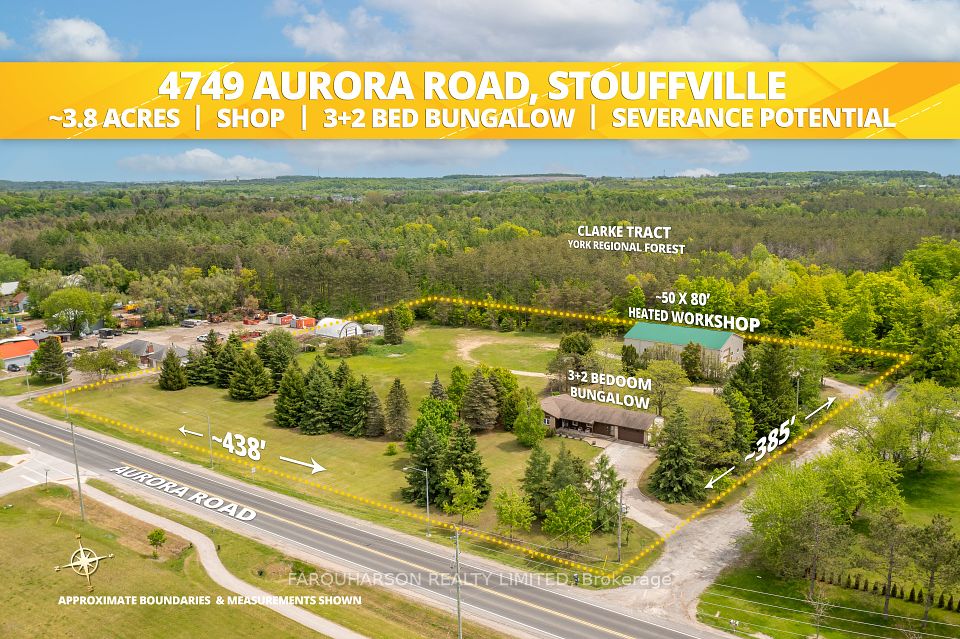
$3,699,000
149 Ronan Avenue, Toronto C04, ON M4N 2Y2
Virtual Tours
Price Comparison
Property Description
Property type
Detached
Lot size
N/A
Style
3-Storey
Approx. Area
N/A
Room Information
| Room Type | Dimension (length x width) | Features | Level |
|---|---|---|---|
| Family Room | 5.23 x 4 m | N/A | Main |
About 149 Ronan Avenue
This is truly a spectacular home! This beautifully designed 3-storey detached home offers over 4,000+ sq ft of luxurious living space. Highlights include soaring ceilings, expansive windows that bring in abundant natural light, a spacious luxury family room and private third-floor primary retreat including home office , stunning ensuite, walk-in closet and private deck. The chef-inspired kitchen showcases custom cabinetry, high-end built-in stainless steel appliances and an oversized island perfect for entertaining. Enjoy an extra-deep treed lot, 2 private decks, and a fully finished basement complete with a large recreation room, 5th bedroom, large laundry room and walkout to the backyard. Additional features include 3 fireplaces, a Lutron automated lighting system, and a whole-home audio entertainment system. This is an opportunity to own a sophisticated executive family home in one of Torontos most sought-after neighbourhoods, just a short walk to Wanless Park, Lawrence TTC station, Granite Club, and the vibrant shopping and dining along Yonge Street. Access to top-rated schools: Bedford Park PS, Lawrence Park CI, and Blessed Sacrament CS. Close to prestigious private schools: Havergal, Crescent, TFS, Crestwood and UCC.
Home Overview
Last updated
Jun 12
Virtual tour
None
Basement information
Finished with Walk-Out, Separate Entrance
Building size
--
Status
In-Active
Property sub type
Detached
Maintenance fee
$N/A
Year built
--
Additional Details
MORTGAGE INFO
ESTIMATED PAYMENT
Location
Some information about this property - Ronan Avenue

Book a Showing
Find your dream home ✨
I agree to receive marketing and customer service calls and text messages from homepapa. Consent is not a condition of purchase. Msg/data rates may apply. Msg frequency varies. Reply STOP to unsubscribe. Privacy Policy & Terms of Service.






