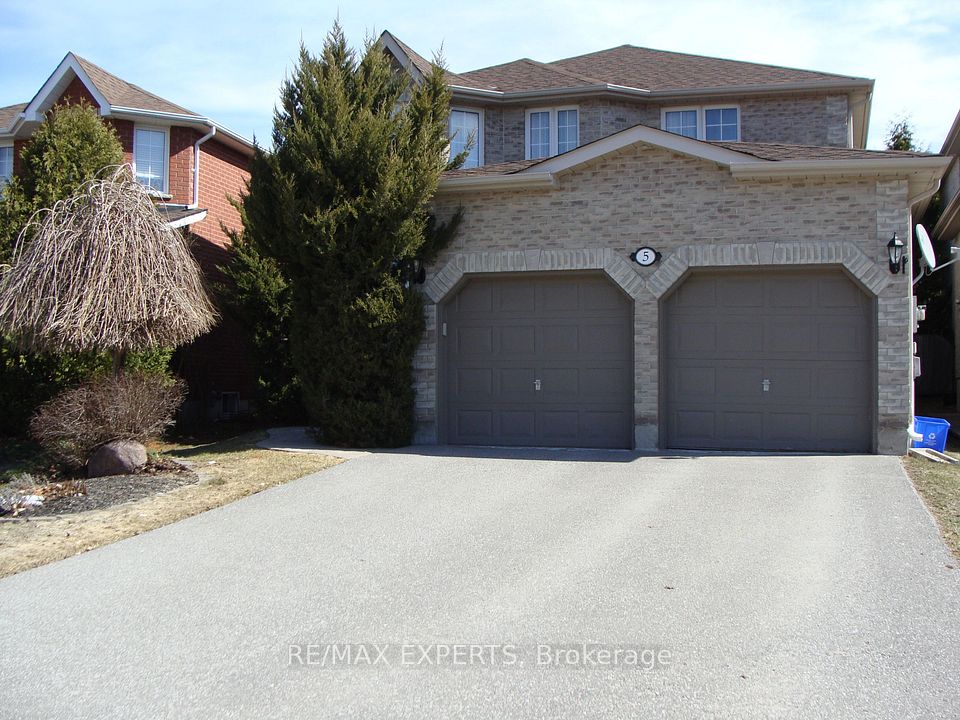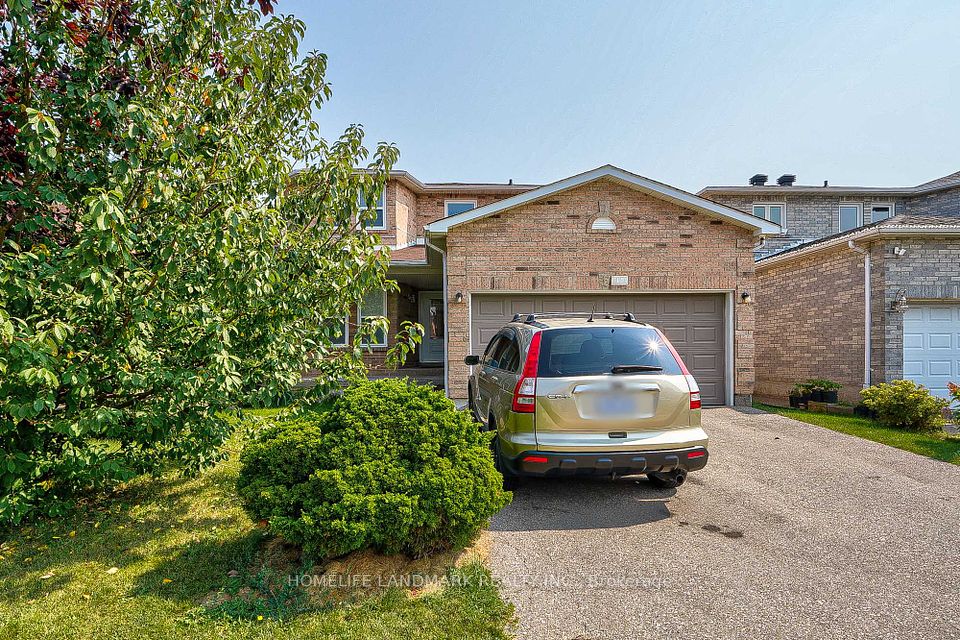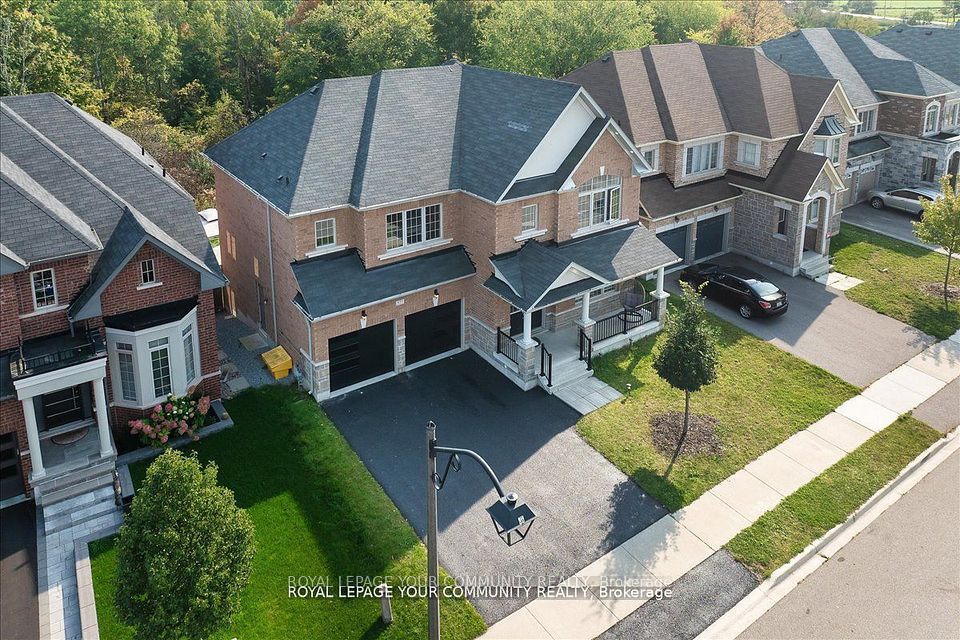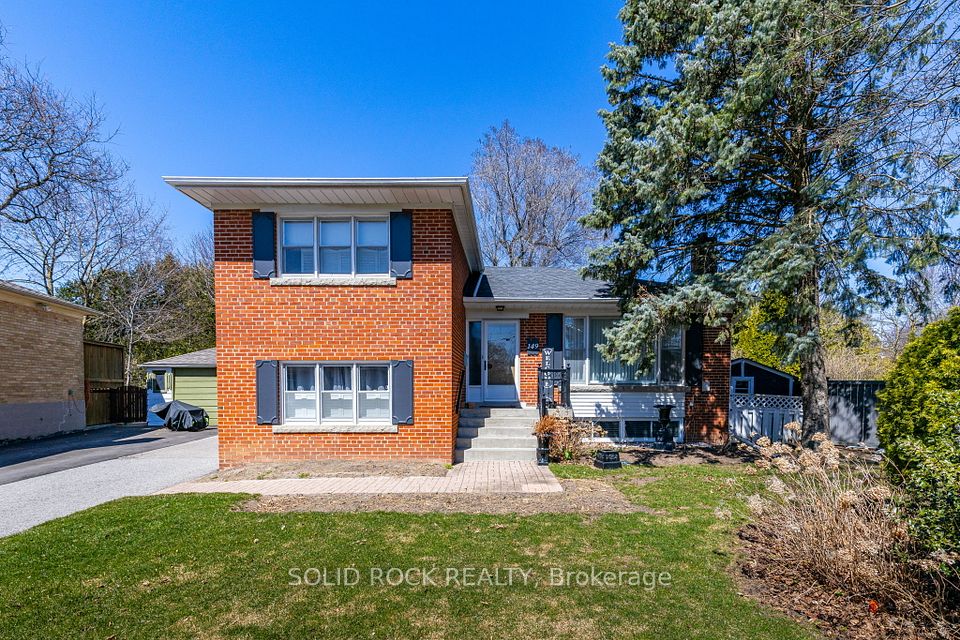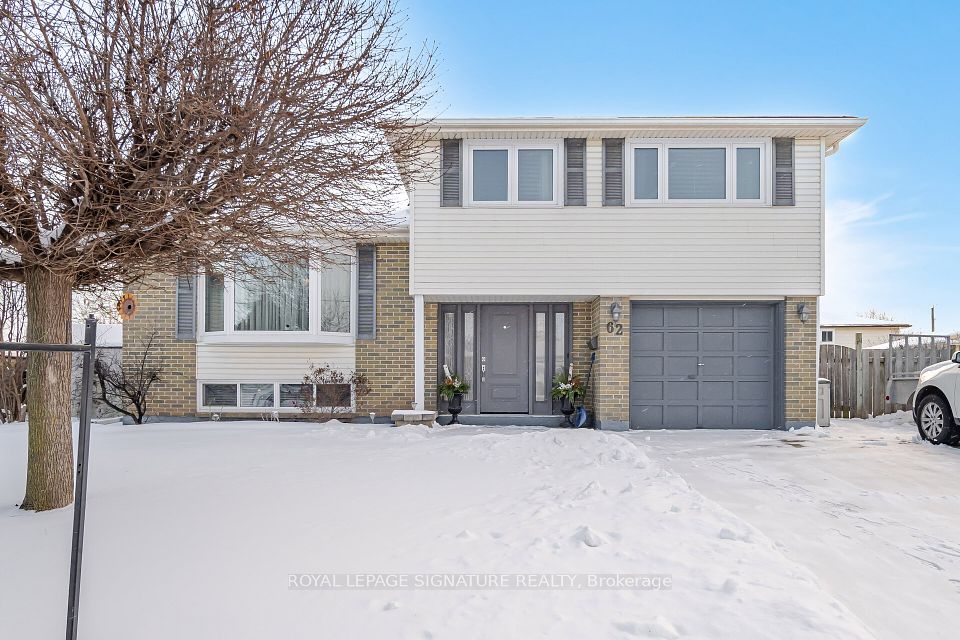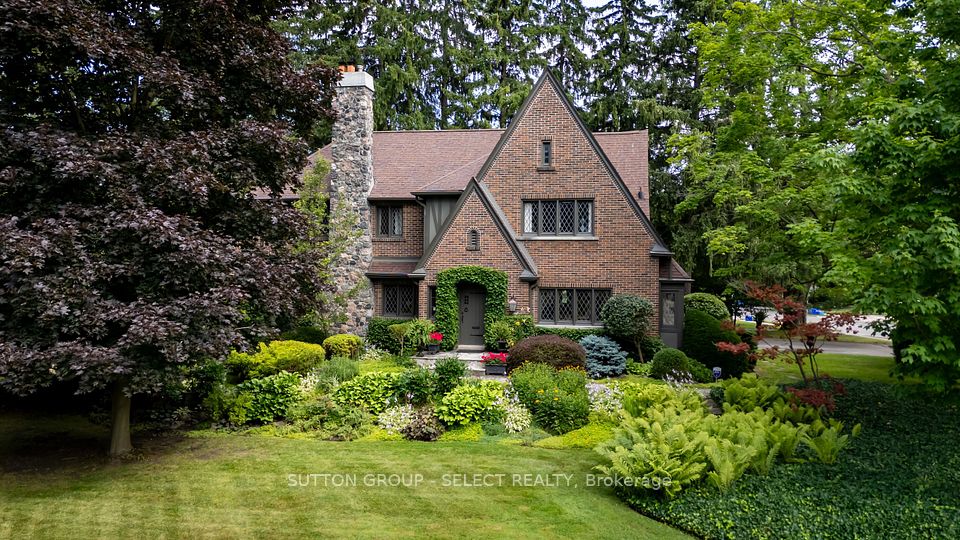$1,399,000
149 Galt Avenue, Toronto E01, ON M4M 2Z4
Price Comparison
Property Description
Property type
Detached
Lot size
N/A
Style
2 1/2 Storey
Approx. Area
N/A
Room Information
| Room Type | Dimension (length x width) | Features | Level |
|---|---|---|---|
| Living Room | 5.64 x 4.7 m | Hardwood Floor, Pot Lights, Gas Fireplace | N/A |
| Dining Room | 2.08 x 2.29 m | Hardwood Floor, Pot Lights, Window | N/A |
| Kitchen | 3.98 x 4.68 m | Hardwood Floor, Granite Counters, Centre Island | N/A |
| Primary Bedroom | 3.8 x 4.24 m | Hardwood Floor, Skylight, His and Hers Closets | N/A |
About 149 Galt Avenue
Tucked along a quiet cul-de-sac in the heart of Leslieville, 149 Galt Ave is a rare offering of warmth, grace, and possibility. Set within the sought-after Riverdale CI catchment, this detached home sits proudly on a 25 x 100 lot with laneway access framed by mature trees and a welcoming front garden. Inside, natural light dances from east to west, filling every corner with a gentle glow. Renovated in 2011, the home blends timeless craftsmanship with thoughtful updates: coffered ceilings, rich hardwood floors, pot lights throughout, and a gas fireplace that anchors the main living space. The open-concept kitchen, with granite countertops and a generous island, invites connection whether over morning coffee or an evening gathering with friends. Defined yet flowing, the layout offers both openness and comfort. California shutters frame every window with elegance. The spacious primary bedroom features his & hers closets, while the third-floor retreat with a charming bay window is a quiet escape inthe sky. The spa-like 5-piece bathroom adds everyday indulgence, and the finished basement with laundry, sump pump, and backwater valve brings function and peace of mind. Out back, the detached garage includes EV charging (NEMA 14-30 outlet) and optional additional parking on the gated driveway. With a laneway house potential of 1102 sq. ft. and multiplex zoning under Toronto's EHON initiative, the future is as promising as the present.149 Galt Ave isn't just a home its a chapter waiting to be written.Floorplan, laneway housing report and home inspection report are all available. Reach out the the listing broker for additional details!
Home Overview
Last updated
8 hours ago
Virtual tour
None
Basement information
Finished
Building size
--
Status
In-Active
Property sub type
Detached
Maintenance fee
$N/A
Year built
--
Additional Details
MORTGAGE INFO
ESTIMATED PAYMENT
Location
Some information about this property - Galt Avenue

Book a Showing
Find your dream home ✨
I agree to receive marketing and customer service calls and text messages from homepapa. Consent is not a condition of purchase. Msg/data rates may apply. Msg frequency varies. Reply STOP to unsubscribe. Privacy Policy & Terms of Service.







