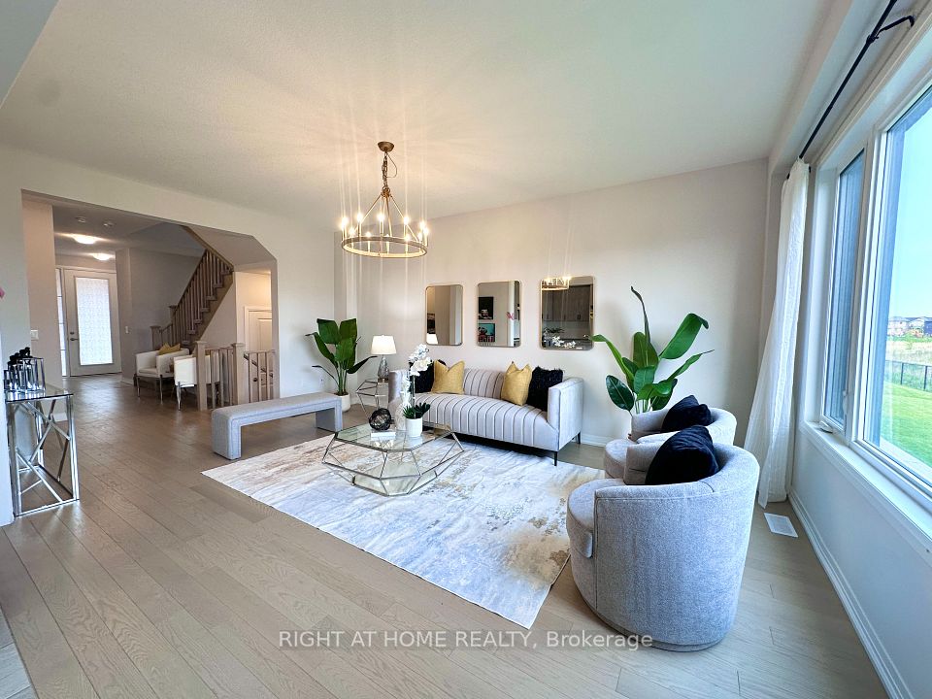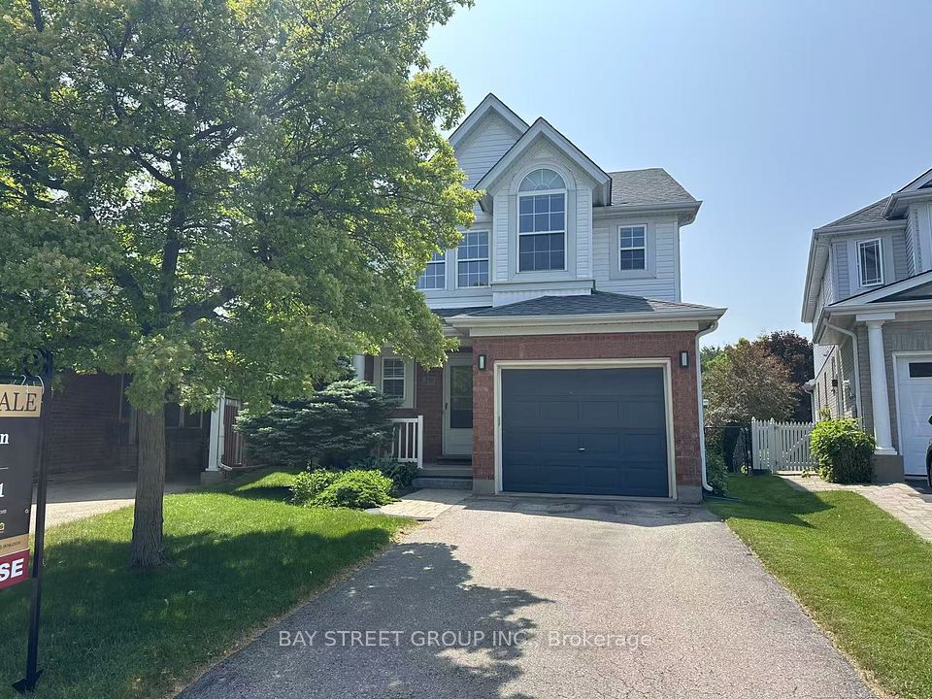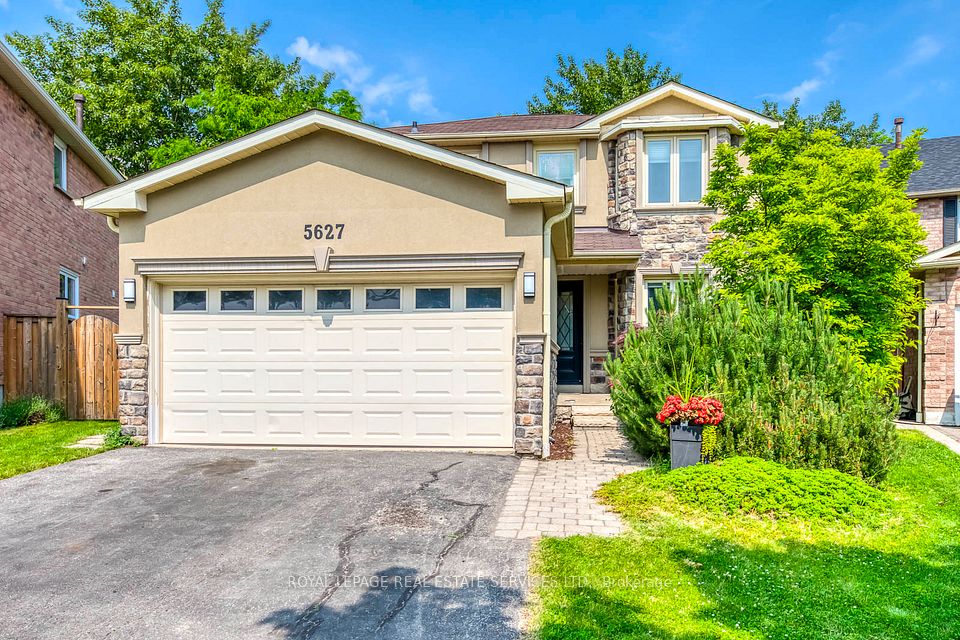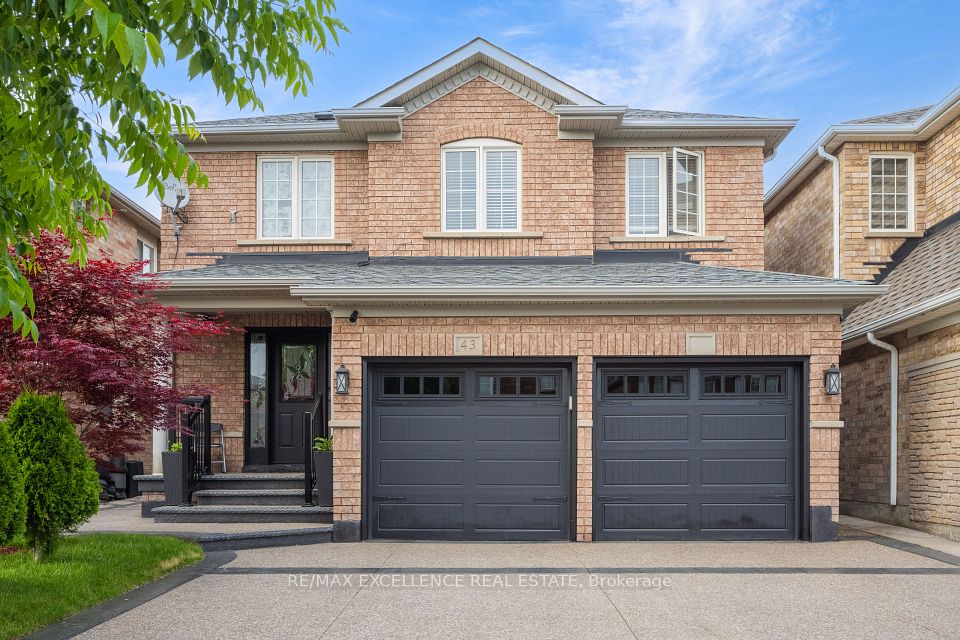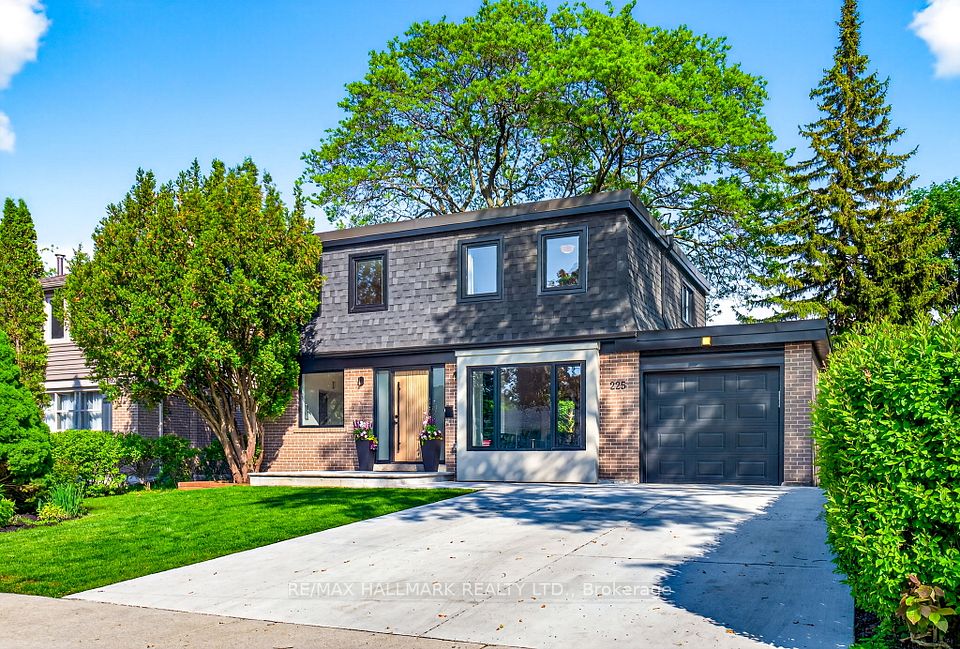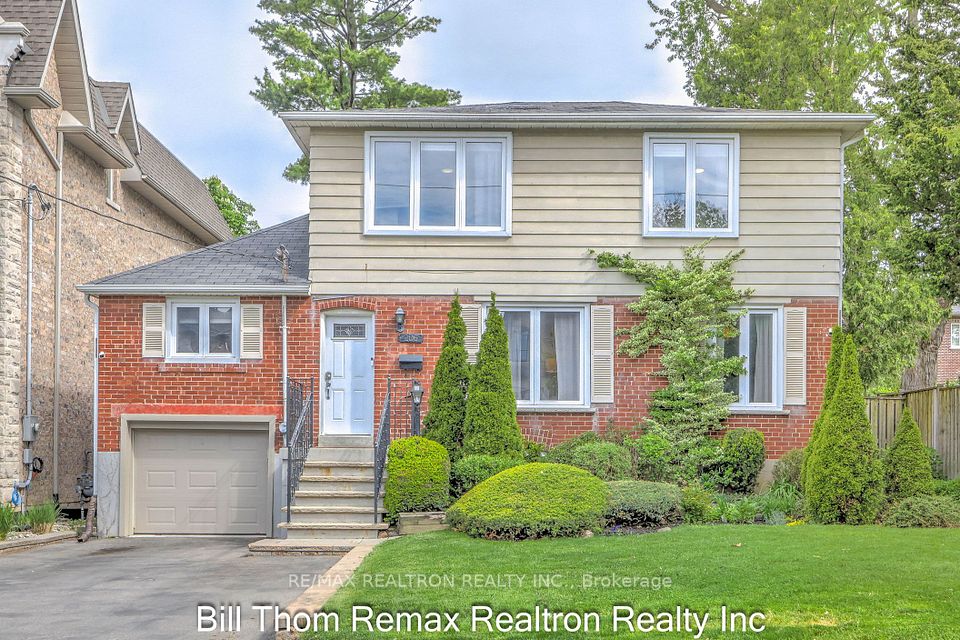
$1,299,900
Last price change May 22
1489 Blackwell Road, Sarnia, ON N7S 5M5
Virtual Tours
Price Comparison
Property Description
Property type
Detached
Lot size
N/A
Style
2-Storey
Approx. Area
N/A
Room Information
| Room Type | Dimension (length x width) | Features | Level |
|---|---|---|---|
| Foyer | 3.72 x 2.65 m | N/A | Main |
| Family Room | 5.12 x 4.36 m | N/A | Main |
| Kitchen | 4.97 x 7.96 m | N/A | Main |
| Laundry | 3.05 x 3.39 m | N/A | Main |
About 1489 Blackwell Road
Unique North end home completely updated with huge addition, attached oversized double garage with storage plus workshop areas, 2nd kitchen with pool bar plus 3pc bathroom and additional pool equipment storage room. Amazing backyard retreat with built-in BBQ, woodfired pizza oven, inground heated, freshwater UV healthcare sports pool with jetted seating area. 4 Large bedrooms up, Primary has the walk-in closet of your dreams measuring 16.8x10.2 plus 7.8x5.5! Ensuite has custom tiled shower, jetted tub, double vanity plus makeup area with granite counters. 2nd bedroom also has walk-in closet. Updated Eat-in Chef's kitchen featuring large island, double sink plus prep sink area, double wall ovens, 6 burner gas cooktop, coffee bar with wine fridge/beverage center. The list of features goes on and on. Ask listing agent for full list of upgrades and special features. One of the Sellers is a licensed Realtor in the Province of Ontario.
Home Overview
Last updated
May 22
Virtual tour
None
Basement information
Partial Basement
Building size
--
Status
In-Active
Property sub type
Detached
Maintenance fee
$N/A
Year built
2024
Additional Details
MORTGAGE INFO
ESTIMATED PAYMENT
Location
Some information about this property - Blackwell Road

Book a Showing
Find your dream home ✨
I agree to receive marketing and customer service calls and text messages from homepapa. Consent is not a condition of purchase. Msg/data rates may apply. Msg frequency varies. Reply STOP to unsubscribe. Privacy Policy & Terms of Service.






