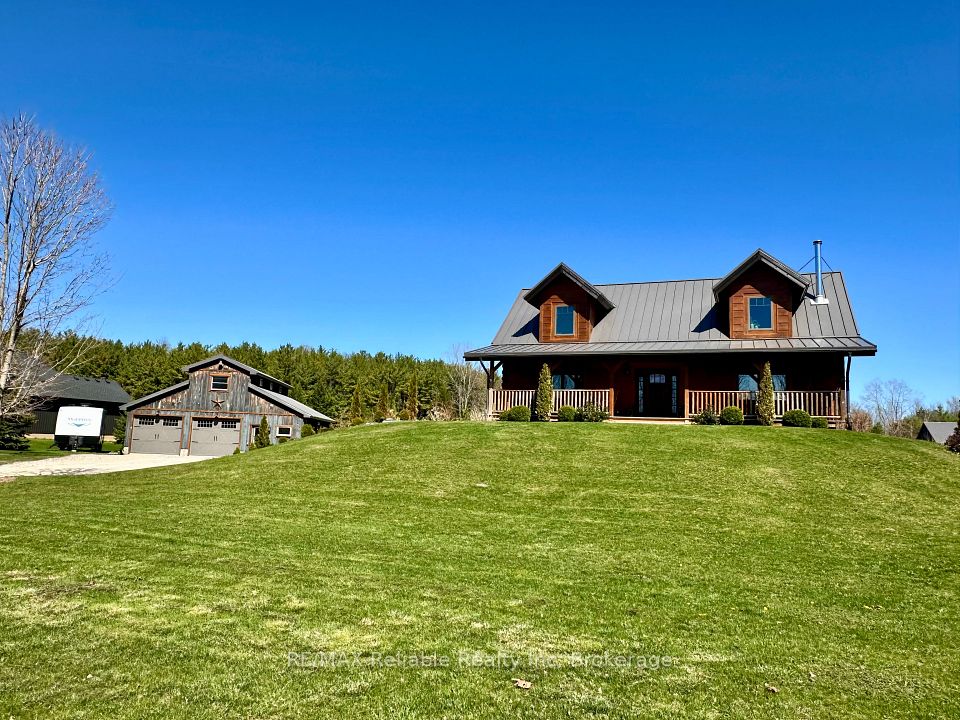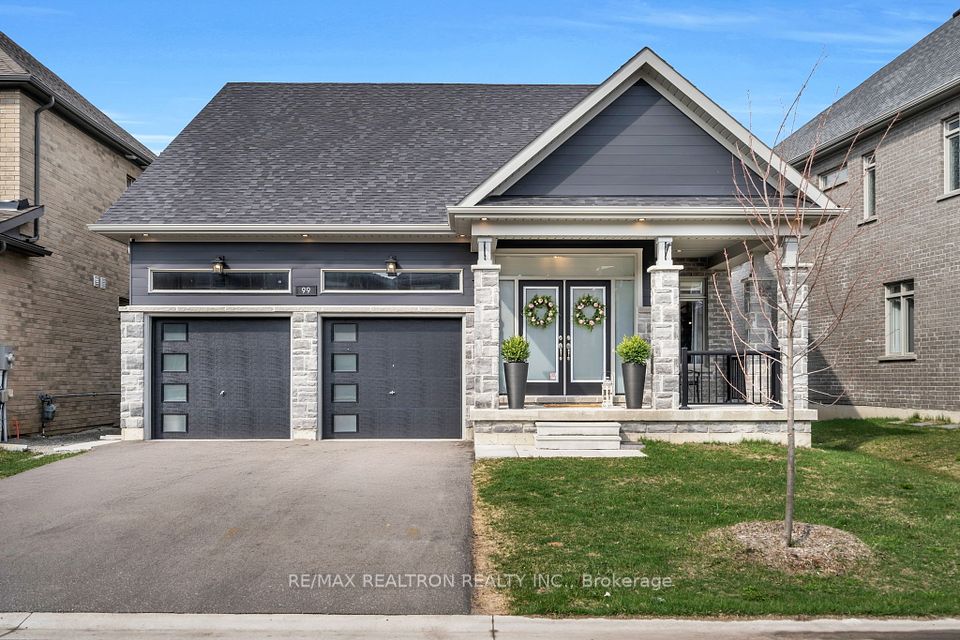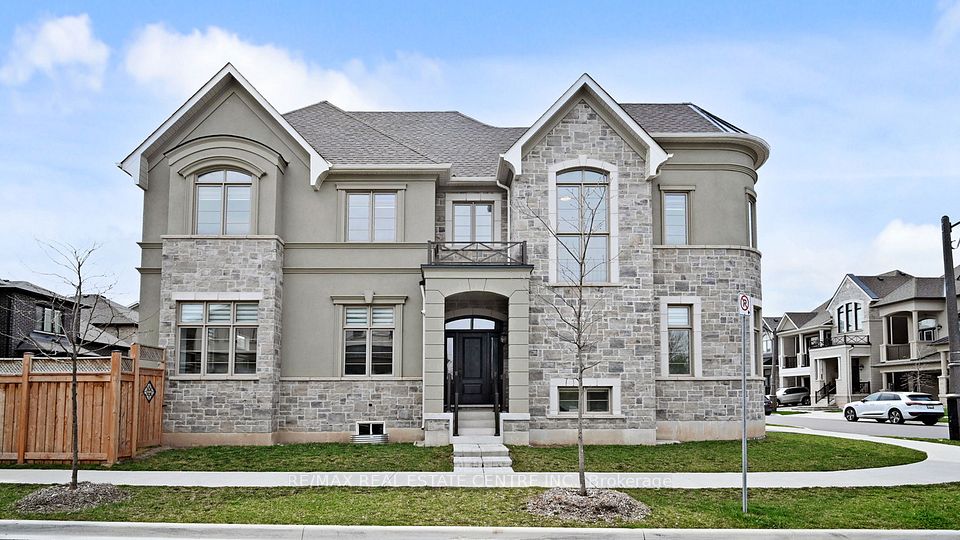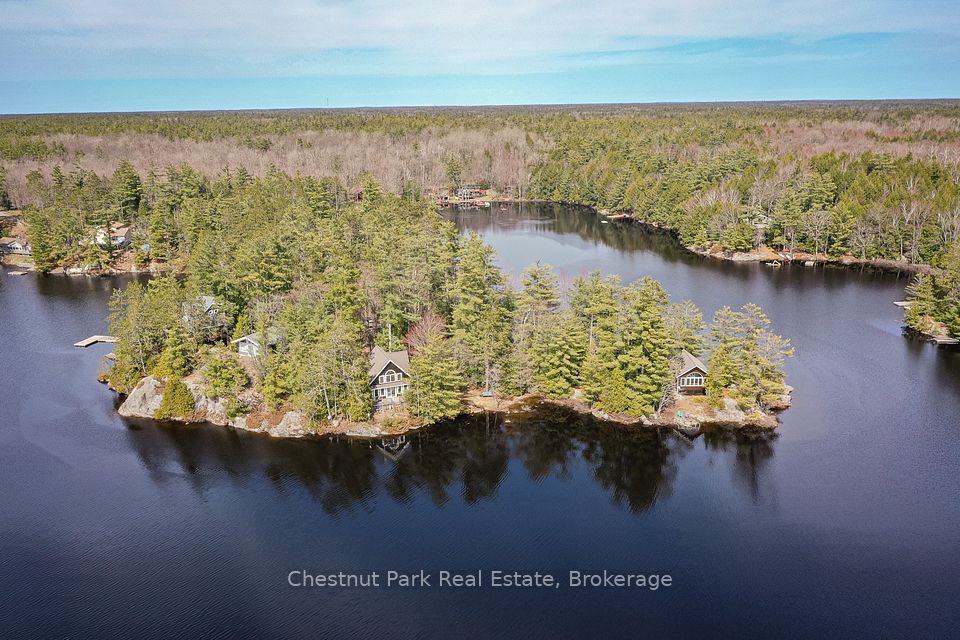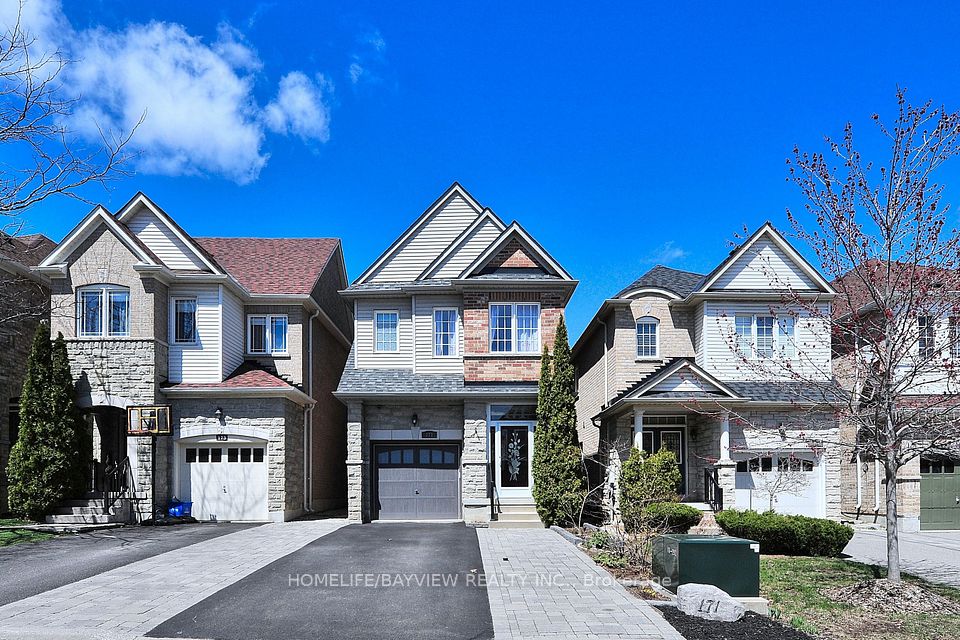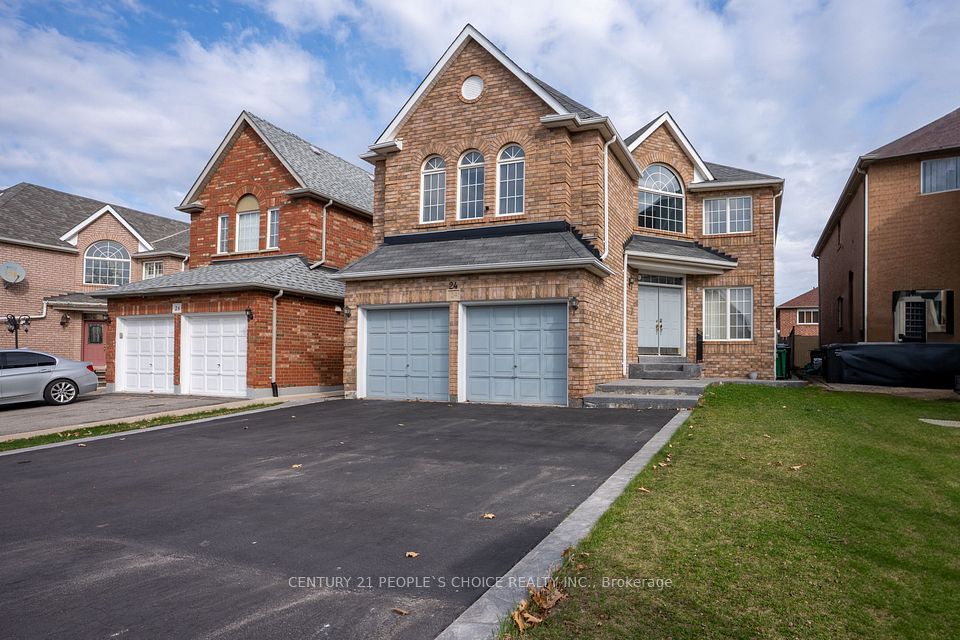$1,799,000
1486 Myron Drive, Mississauga, ON L5E 2N6
Virtual Tours
Price Comparison
Property Description
Property type
Detached
Lot size
N/A
Style
2-Storey
Approx. Area
N/A
Room Information
| Room Type | Dimension (length x width) | Features | Level |
|---|---|---|---|
| Living Room | 3.3 x 3.89 m | N/A | Main |
| Dining Room | 3.28 x 4.06 m | N/A | Main |
| Family Room | 4.24 x 5.08 m | N/A | Main |
| Kitchen | 6.6 x 3.48 m | N/A | Main |
About 1486 Myron Drive
Welcome to 1486 Myron Drive, a meticulously renovated 2-storey home in the peaceful Lakeview neighbourhood. Featuring 3,200 sq. ft. of luxurious living space, 4+1 bedrooms, 4 bathrooms, situated on a spacious 60 x 141 ft lot. The charming front exterior, with handsome curb appeal, double-car garage, large driveway, and covered flagstone porch, sets the stage for the elegant interior. Inside, youll find engineered oak hardwood floors flowing throughout, leading to a formal dining room and a spacious family room with double French doors and custom California shutters. The living room, complete with a fireplace and bay window, is perfect for family gatherings. The gourmet kitchen is a chefs dream, with quartz countertops, a central island, and high-end stainless steel appliances. The adjacent eat-in area opens to a deck and flagstone patio, ideal for outdoor entertaining. Upstairs, the primary suite includes a custom walk-in closet and a luxurious 3-piece ensuite with a glass shower and heated floors. The finished lower level offers a recreation room with a wet bar, a cozy fireplace, a 3-piece bath, and an extra bedroom. Located near top schools, golf clubs, and Lakefront Promenade Park, this home offers refined living in a family-friendly community.
Home Overview
Last updated
19 hours ago
Virtual tour
None
Basement information
Finished
Building size
--
Status
In-Active
Property sub type
Detached
Maintenance fee
$N/A
Year built
--
Additional Details
MORTGAGE INFO
ESTIMATED PAYMENT
Location
Some information about this property - Myron Drive

Book a Showing
Find your dream home ✨
I agree to receive marketing and customer service calls and text messages from homepapa. Consent is not a condition of purchase. Msg/data rates may apply. Msg frequency varies. Reply STOP to unsubscribe. Privacy Policy & Terms of Service.







