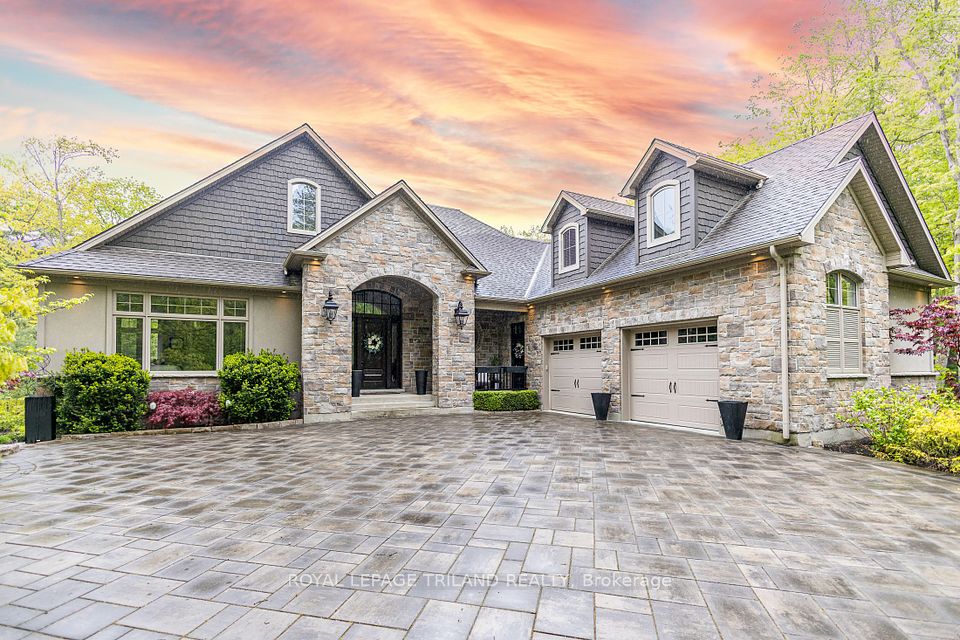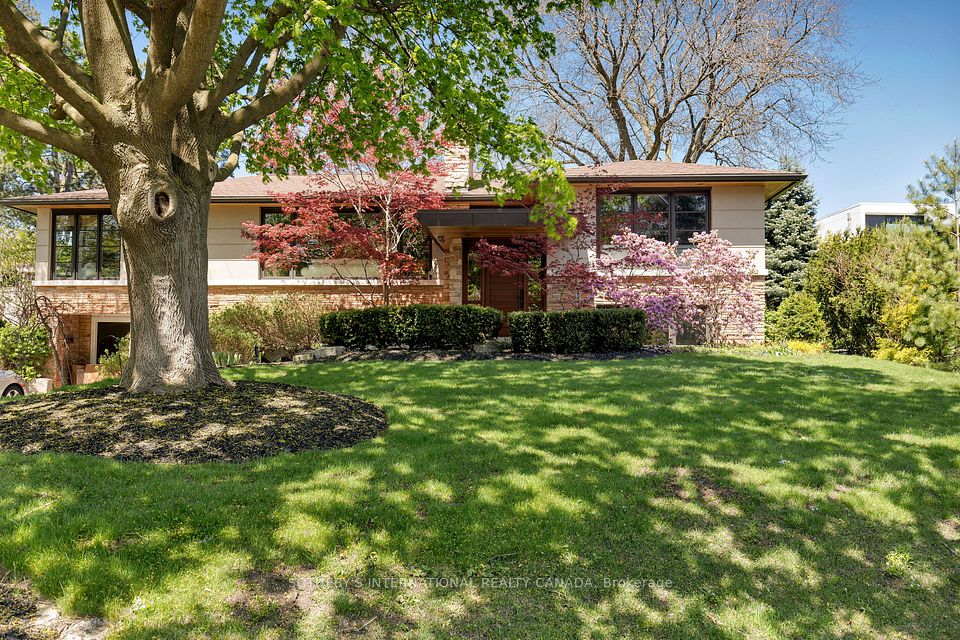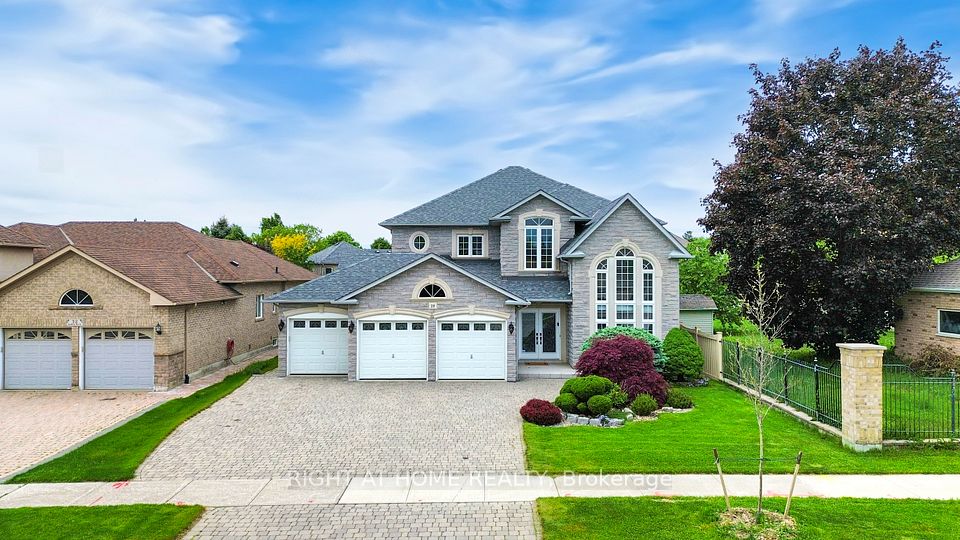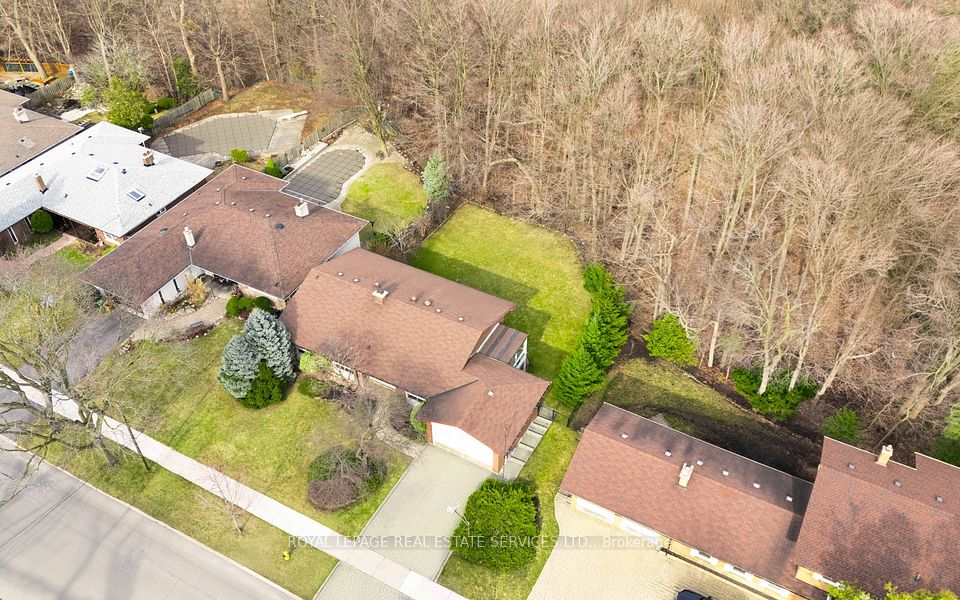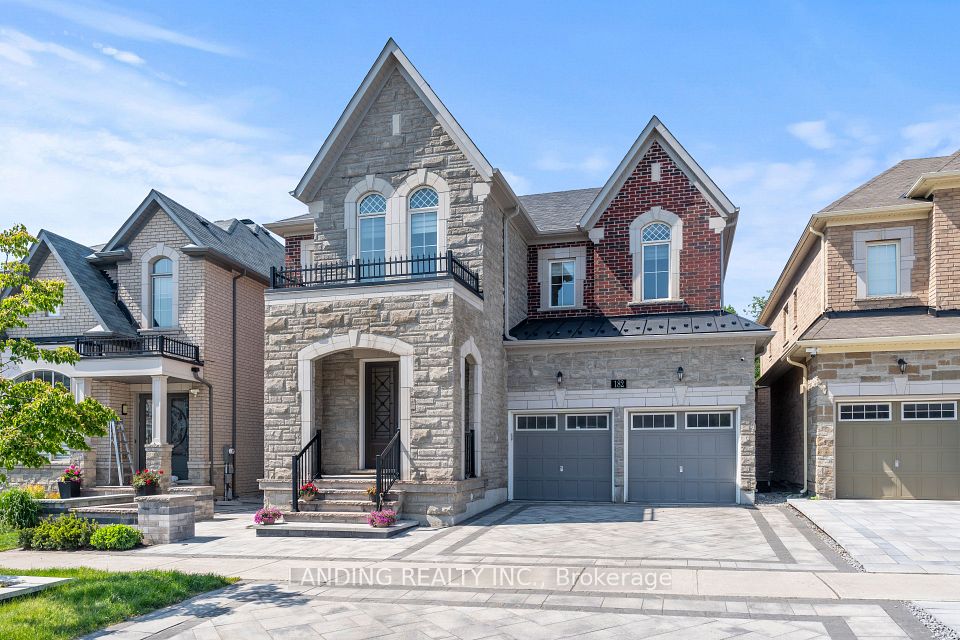
$2,448,000
1485 Tecumseh Park Drive, Mississauga, ON L5H 2W7
Price Comparison
Property Description
Property type
Detached
Lot size
N/A
Style
2-Storey
Approx. Area
N/A
Room Information
| Room Type | Dimension (length x width) | Features | Level |
|---|---|---|---|
| Living Room | 6.4 x 3.8 m | Hardwood Floor, Fireplace, Overlooks Frontyard | Main |
| Dining Room | 4.1 x 3.4 m | Hardwood Floor, Bay Window, Formal Rm | Main |
| Kitchen | 6 x 5.7 m | Centre Island, Stainless Steel Appl, Eat-in Kitchen | Main |
| Family Room | 4.8 x 4.5 m | Hardwood Floor, Fireplace, Bay Window | Main |
About 1485 Tecumseh Park Drive
Welcome to 1485 Tecumseh Park Drive, a rare and exceptional 4+1 bedroom- 4 bathroom family home in one of Lorne Park's most coveted enclaves! Set on an impressive, private treed 183 x 120 ft. lot, this home has been renovated over time, including upscale finishes and timeless design, boasting over 3,300 sq.ft. of total living space. The main floor features vaulted ceilings in the kitchen and family room, oak hardwood floors, and a custom gourmet kitchen with granite countertops, tile backsplash, cherry wood island with a prep sink, and stainless steel appliances. Multiple gas fireplaces provide warmth and ambiance, while the open-concept layout is ideal for entertaining and everyday family living. The second level boasts four generous bedrooms, including a luxurious primary suite with a walk-in closet and a fully renovated spa-inspired ensuite with heated floors, double vanity, and oversized glass shower. The fully finished basement is a standout space with a separate exterior entrance, a spacious recreation room with a stone gas fireplace and custom cabinetry, temperature-controlled wine cellar, a full bar with quartz counters and cherry wood built-ins, a fifth bedroom with an egress window, a 3-piece bath, and a home gym. Step outside to your private backyard oasis featuring a heated saltwater pool, landscaped stone patio, cedar shed with power, and a separate gated pool area. Located within walking distance to Tecumseh Public School, Lorne Park Secondary School, and minutes to Port Credit, QEW access, parks, shopping, and more. This is a truly turn-key property, in one of Mississauga's most sought-after school districts- welcome to your forever home!
Home Overview
Last updated
1 day ago
Virtual tour
None
Basement information
Finished
Building size
--
Status
In-Active
Property sub type
Detached
Maintenance fee
$N/A
Year built
--
Additional Details
MORTGAGE INFO
ESTIMATED PAYMENT
Location
Some information about this property - Tecumseh Park Drive

Book a Showing
Find your dream home ✨
I agree to receive marketing and customer service calls and text messages from homepapa. Consent is not a condition of purchase. Msg/data rates may apply. Msg frequency varies. Reply STOP to unsubscribe. Privacy Policy & Terms of Service.






