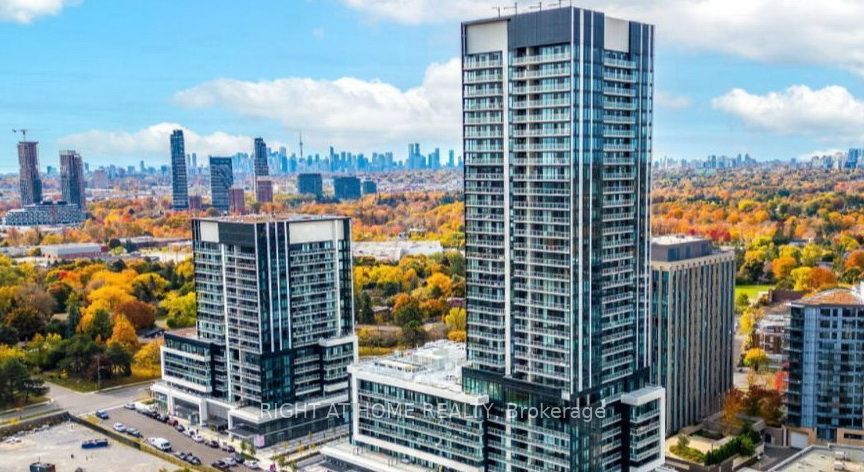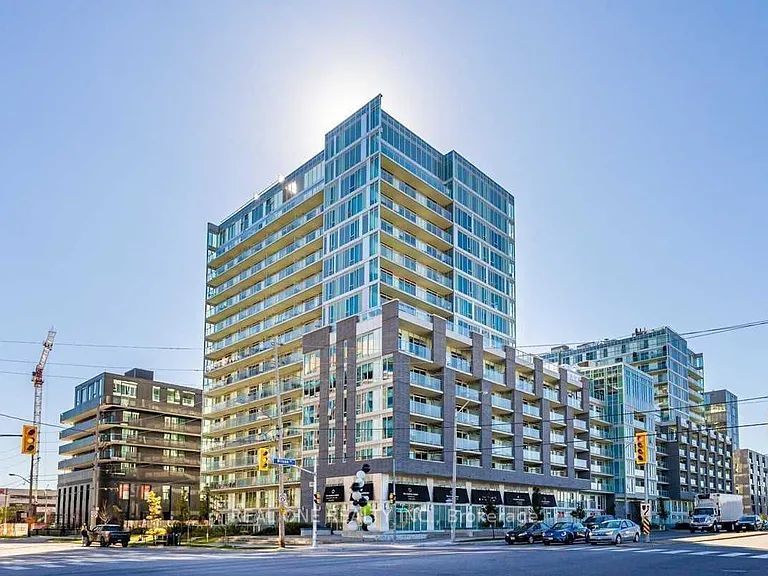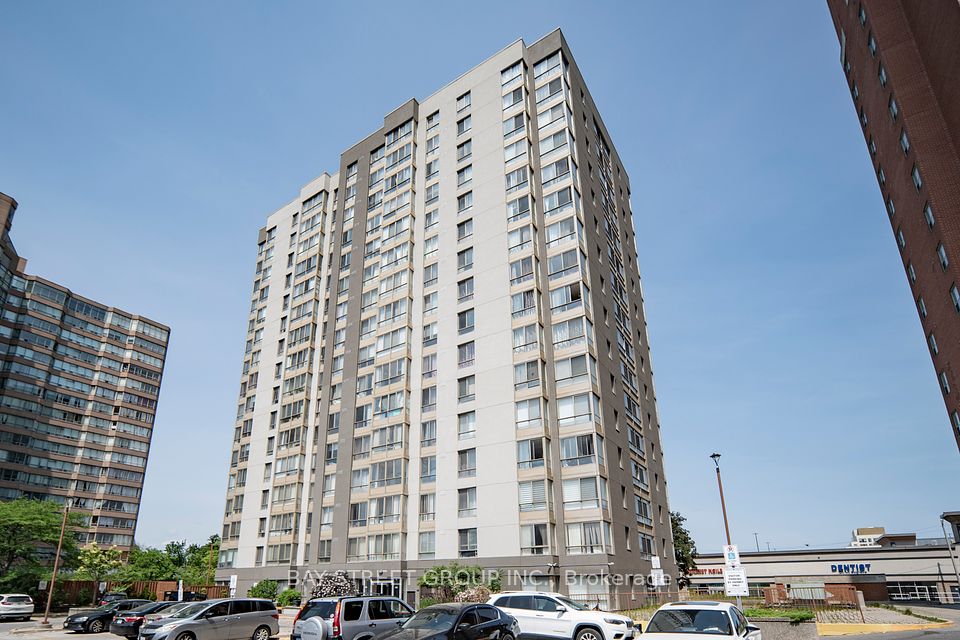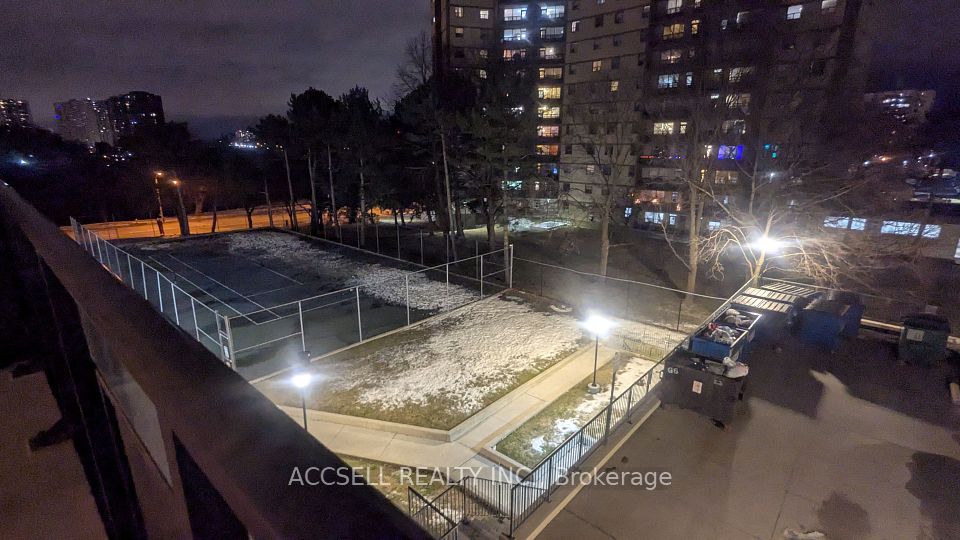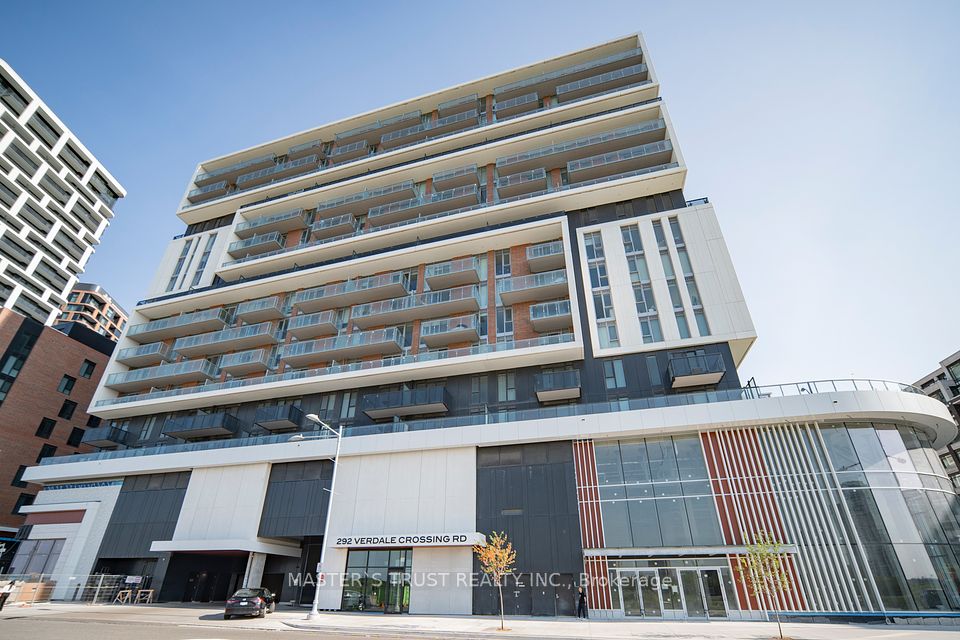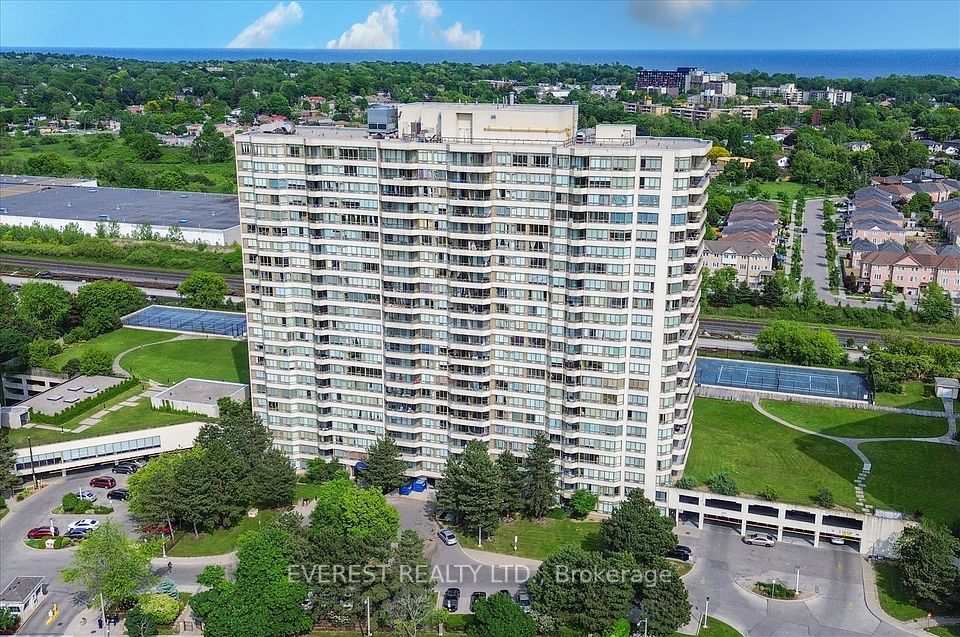
$629,000
1482 Pilgrims Way, Oakville, ON L6M 3G7
Virtual Tours
Price Comparison
Property Description
Property type
Condo Apartment
Lot size
N/A
Style
Apartment
Approx. Area
N/A
Room Information
| Room Type | Dimension (length x width) | Features | Level |
|---|---|---|---|
| Dining Room | 3.45 x 4.26 m | N/A | Main |
| Living Room | 3.91 x 4.26 m | N/A | Main |
| Kitchen | 3.45 x 2.89 m | N/A | Main |
| Primary Bedroom | 3.98 x 3.65 m | N/A | Main |
About 1482 Pilgrims Way
This one truly has it all! Enjoy an open-concept layout with a view from your granite kitchen counter straight into the spacious dining and living areas, complete with a cozy wood-burning fireplace. The unit is bright, carpet-free, and features updated appliances and modern light fixtures, perfect for families looking to settle in one of the city's top-rated school districts. Located on the ground floor, this home opens onto a private, tree-lined patio, ideal for letting kids or pets out with ease. Just steps away, you'll find underground parking, scenic trails, grocery stores, shopping, the Glen Abbey Rec Centre, major highways, and the GO Train. The primary bedroom includes a walk-in closet and a 2-piece ensuite, while the two additional bedrooms offer deep closets with sliding doors. With three indoor storage closets plus a private locker, there's plenty of room for bikes and extra gear. Residents also enjoy direct access to on-site amenities including a pool table, sauna, and gym. Move-in ready and packed with value! Be sure to check the alternate feature sheet for a 3D tour!
Home Overview
Last updated
Jun 6
Virtual tour
None
Basement information
None
Building size
--
Status
In-Active
Property sub type
Condo Apartment
Maintenance fee
$680.65
Year built
--
Additional Details
MORTGAGE INFO
ESTIMATED PAYMENT
Location
Some information about this property - Pilgrims Way

Book a Showing
Find your dream home ✨
I agree to receive marketing and customer service calls and text messages from homepapa. Consent is not a condition of purchase. Msg/data rates may apply. Msg frequency varies. Reply STOP to unsubscribe. Privacy Policy & Terms of Service.






