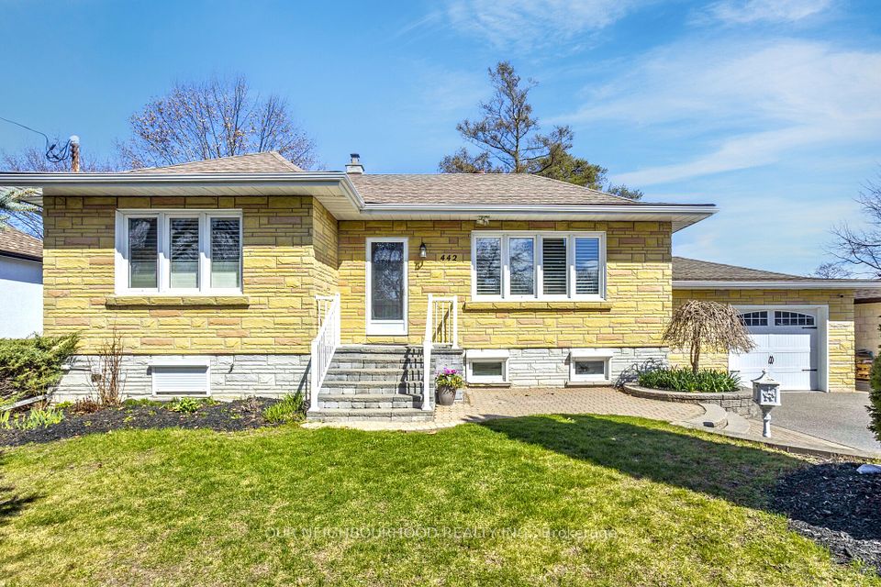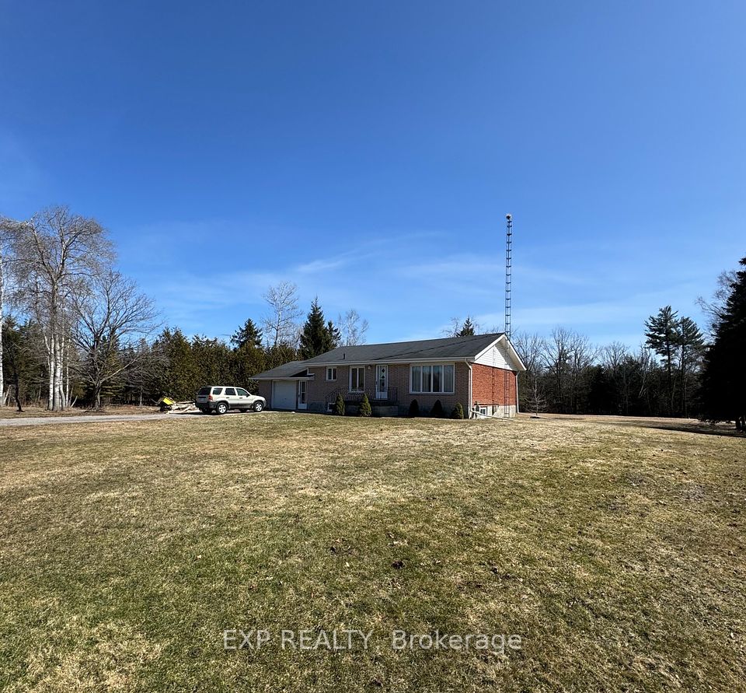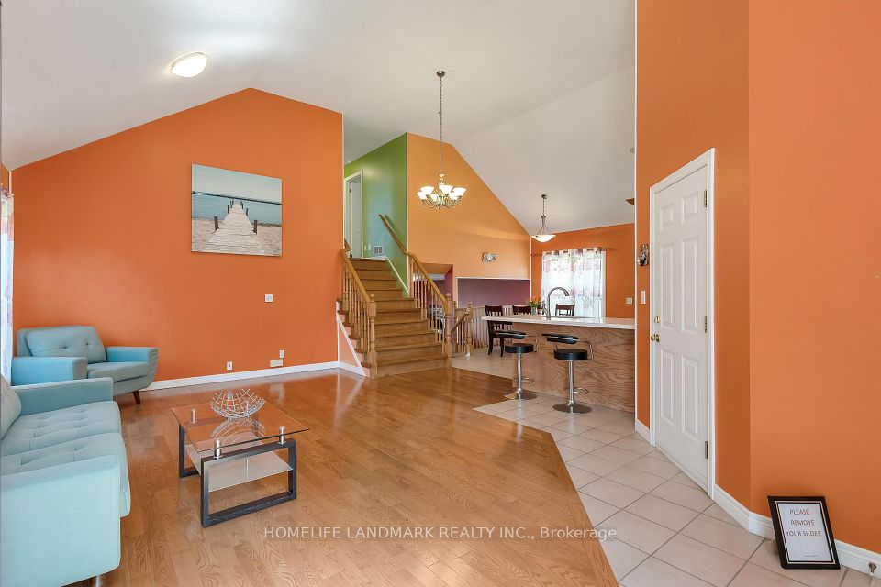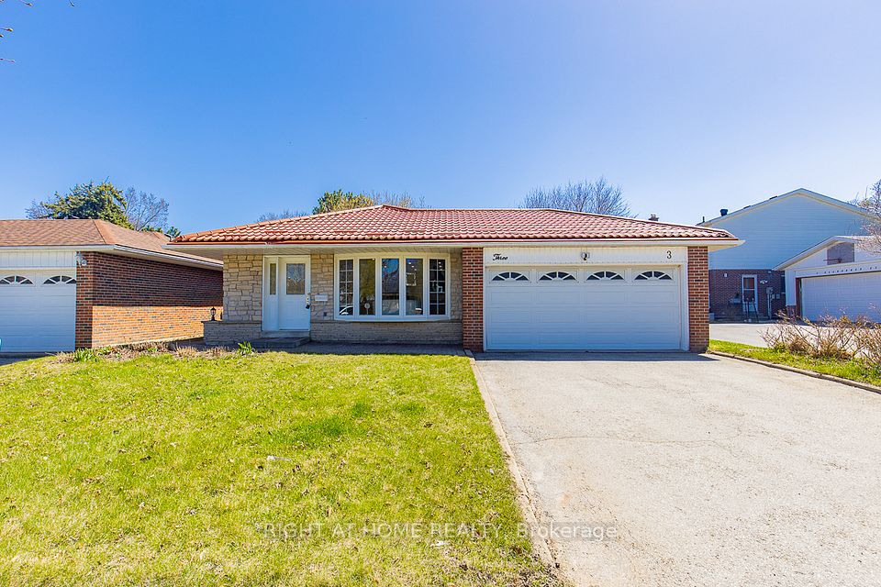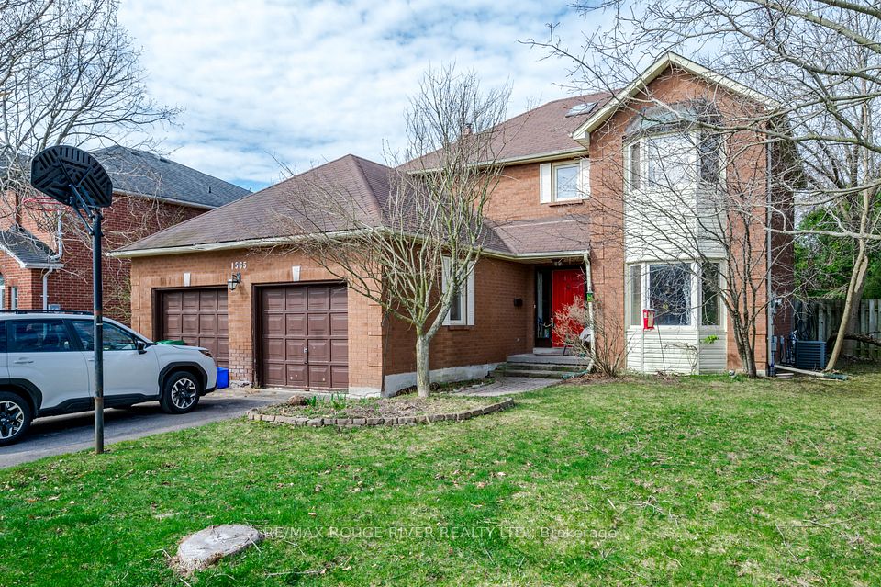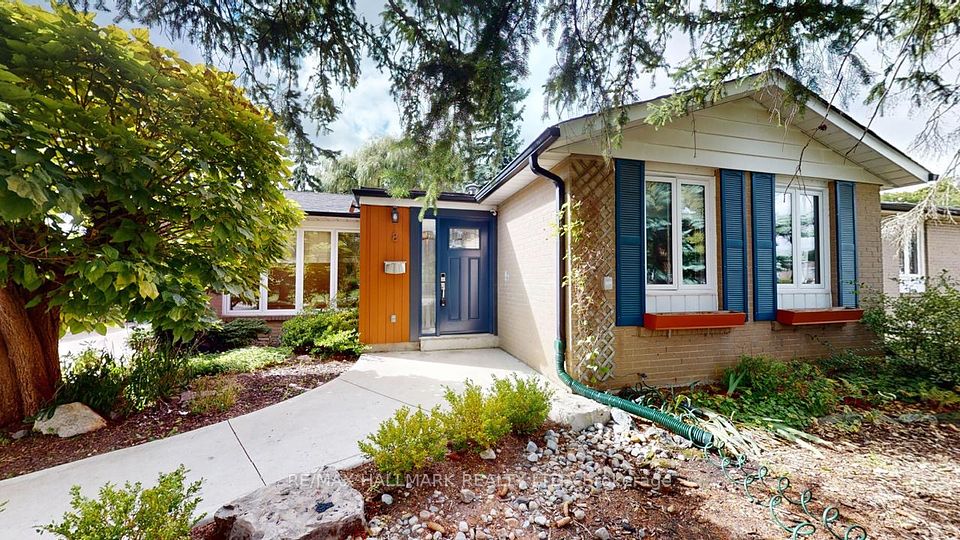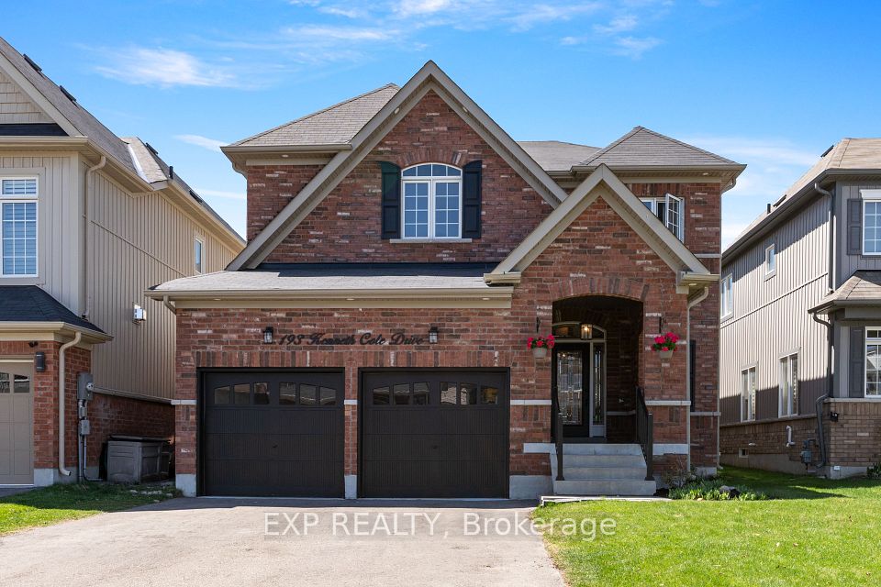$768,000
1481 Marina Drive, Fort Erie, ON L2A 0C7
Price Comparison
Property Description
Property type
Detached
Lot size
N/A
Style
1 1/2 Storey
Approx. Area
N/A
About 1481 Marina Drive
Gorgeous! Luxury 4 Bed, 3 Bath, DETACHED HOME Available Immediately. The home boasts a separate formal dining room, ideal for hosting dinners and special occasions. Luxurious finishes throughout add an air of elegance to every room. The attached double car garage offers both convenience and generous storage solutions for your vehicles and belongings. Excellent Location close to Niagara Falls and adjacent to Golf course. The Main Floor boasts 9-ft smooth ceilings, Laminate Flooring throughout, and a host of Premium Finishes, Pot Lights. The Chefs Kitchen is a Showstopper, with Granite Countertops, Upgraded Cabinetry, and Top-Tier Appliances, while the Upgraded Vanities in the Bathrooms reflect the Attention to detail that defines this home. Superb Location - Neighbouring Fort Erie Golf Club, Greater Fort Erie Secondary School, Shopping, Transit, Grocery and More. Remark "Furniture could be included". Thanks.
Home Overview
Last updated
Mar 27
Virtual tour
None
Basement information
Unfinished
Building size
--
Status
In-Active
Property sub type
Detached
Maintenance fee
$N/A
Year built
2024
Additional Details
MORTGAGE INFO
ESTIMATED PAYMENT
Location
Some information about this property - Marina Drive

Book a Showing
Find your dream home ✨
I agree to receive marketing and customer service calls and text messages from homepapa. Consent is not a condition of purchase. Msg/data rates may apply. Msg frequency varies. Reply STOP to unsubscribe. Privacy Policy & Terms of Service.







