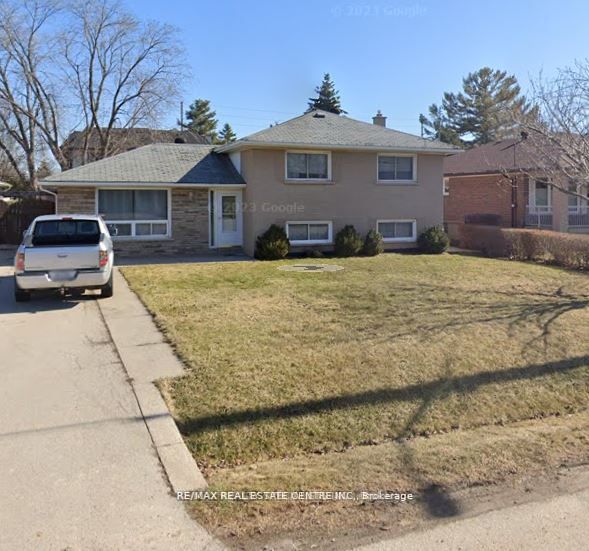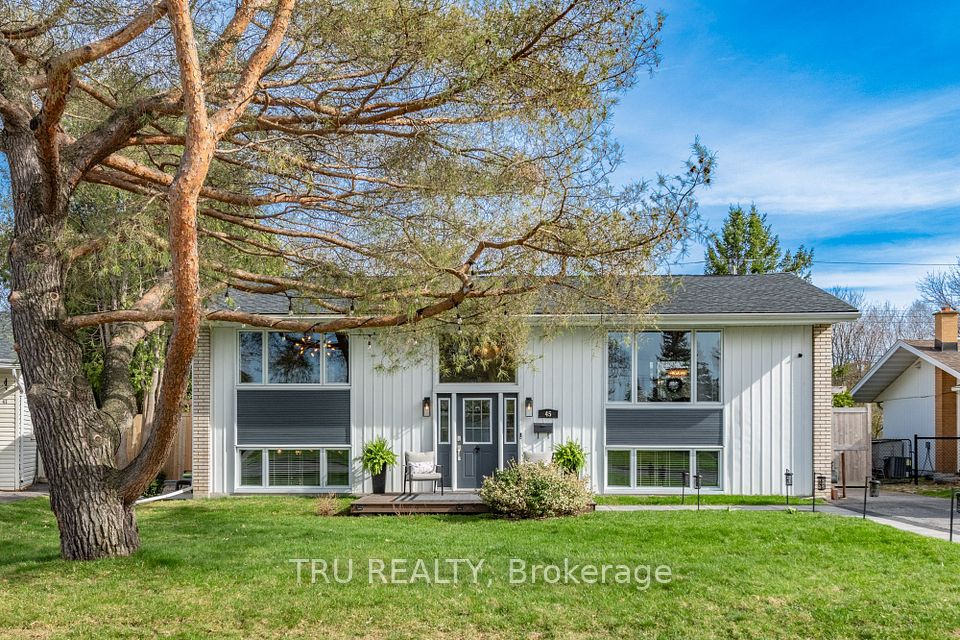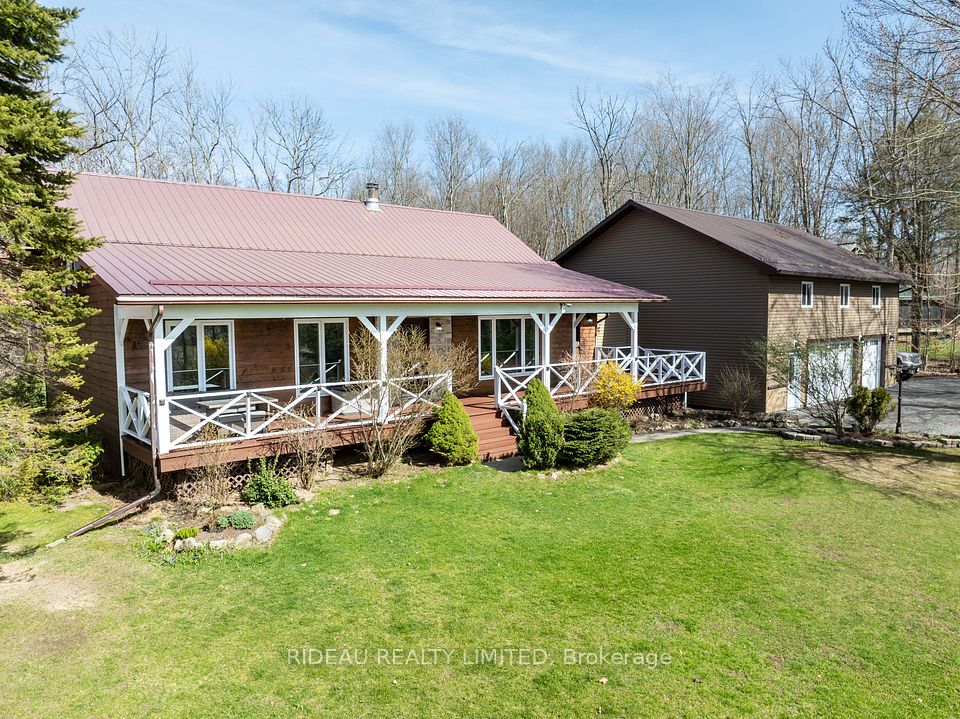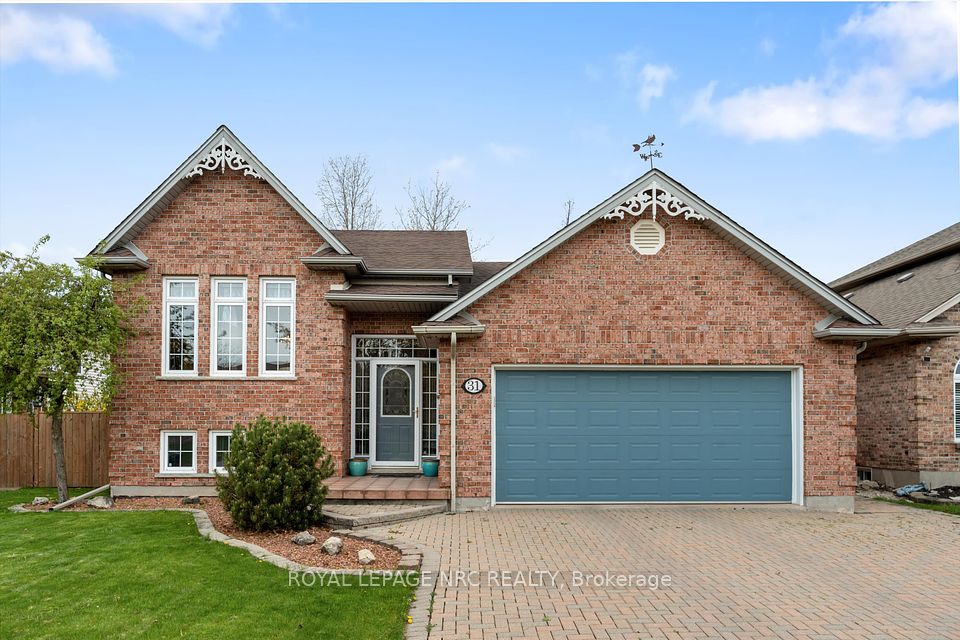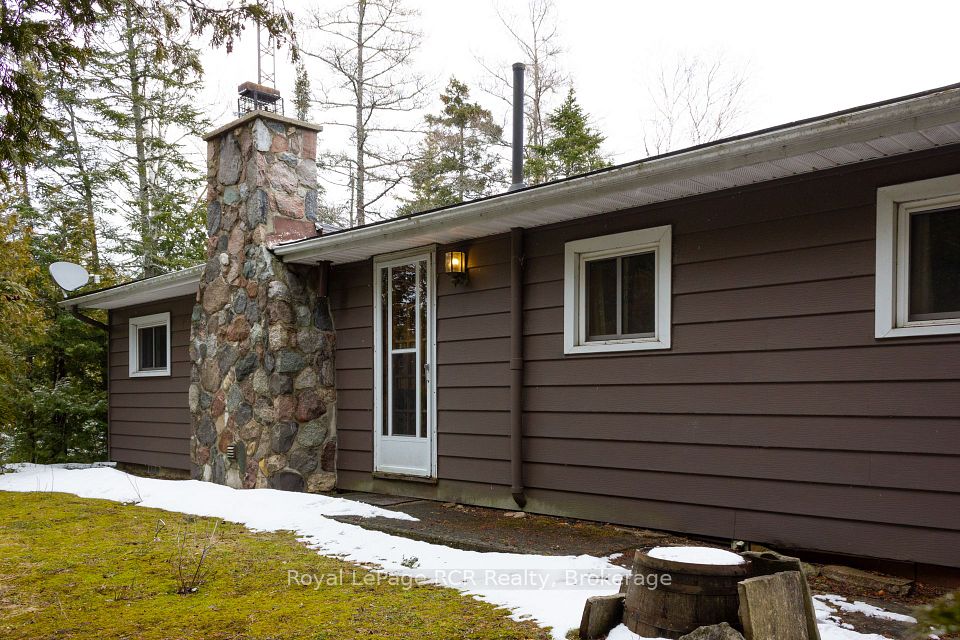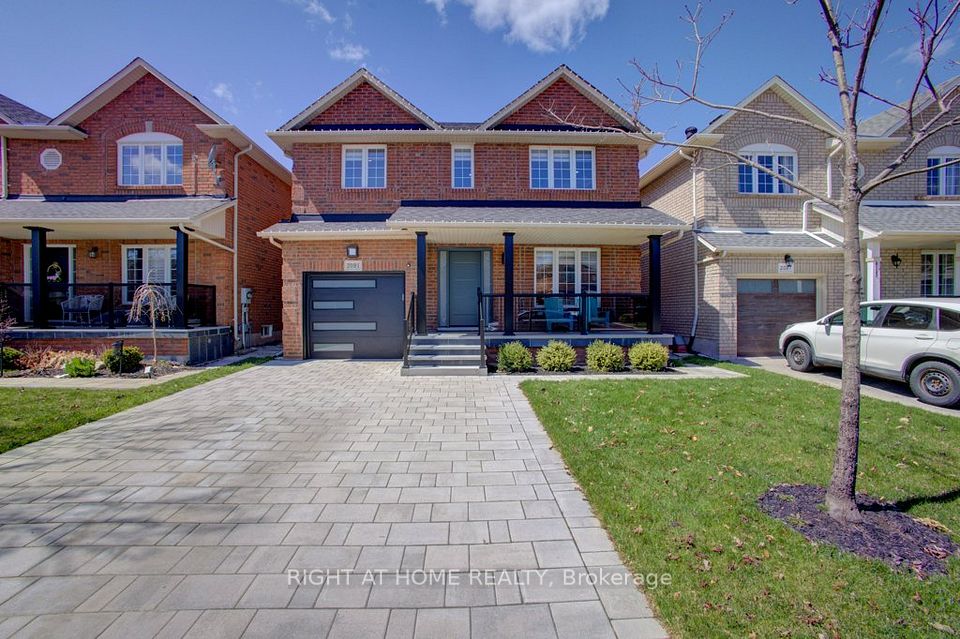$975,000
1480 Roseville Road, Cambridge, ON N1R 5S3
Price Comparison
Property Description
Property type
Detached
Lot size
< .50 acres
Style
Bungalow-Raised
Approx. Area
N/A
Room Information
| Room Type | Dimension (length x width) | Features | Level |
|---|---|---|---|
| Foyer | 2.08 x 1.09 m | N/A | Main |
| Living Room | 3.71 x 4.5 m | N/A | Main |
| Dining Room | 2.84 x 2.72 m | N/A | Main |
| Kitchen | 4.19 x 2.72 m | N/A | Main |
About 1480 Roseville Road
Welcome to 1480 Roseville Rd! This vintage cottage-style bungalow offers 3 beds, 1.5 baths, and a detached 2-car garage with ample space perfect for a home office or studio. The spacious kitchen features forest views, and the main level boasts a living room, dining area, and 3 bedrooms. The lower-level walkout basement has a family room, gym, and workshop. The flexibility of the basement provides the opportunity to add a bedroom with its own ensuite and separate entrance, as well as the potential to add a mudroom or workspace. Enjoy privacy on 1/3 acre, plus a screened in 3-season deck, wood stove, generator, and chicken coop. Centrally located near Kitchener and Cambridge, this home offers a blend of charm and functionality. The detached garage, with its spacious second level, provides an ideal workspace for those who work from home. The property's peaceful setting and convenient location make it the perfect retreat for anyone seeking a calm yet accessible lifestyle. **EXTRAS** 2-LEVEL DETACHED 24' x 25' GARAGE. Electric updated in 2000. Plumbing 1970. Furnace 2014. **INTERBOARD LISTING: CORNERSTONE - WATERLOO REGION**
Home Overview
Last updated
Apr 25
Virtual tour
None
Basement information
Finished with Walk-Out, Full
Building size
--
Status
In-Active
Property sub type
Detached
Maintenance fee
$N/A
Year built
2024
Additional Details
MORTGAGE INFO
ESTIMATED PAYMENT
Location
Some information about this property - Roseville Road

Book a Showing
Find your dream home ✨
I agree to receive marketing and customer service calls and text messages from homepapa. Consent is not a condition of purchase. Msg/data rates may apply. Msg frequency varies. Reply STOP to unsubscribe. Privacy Policy & Terms of Service.







