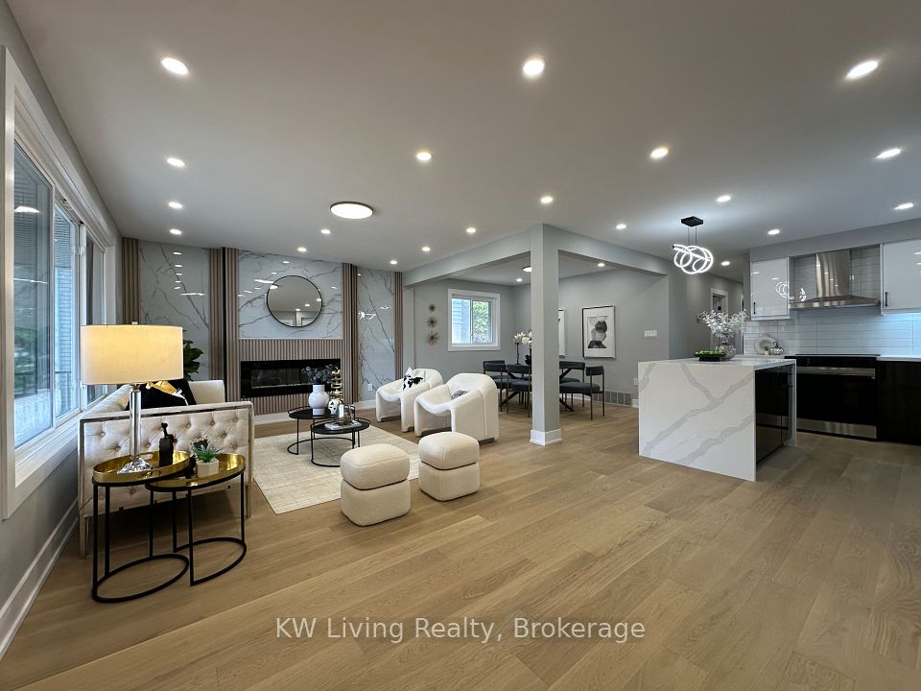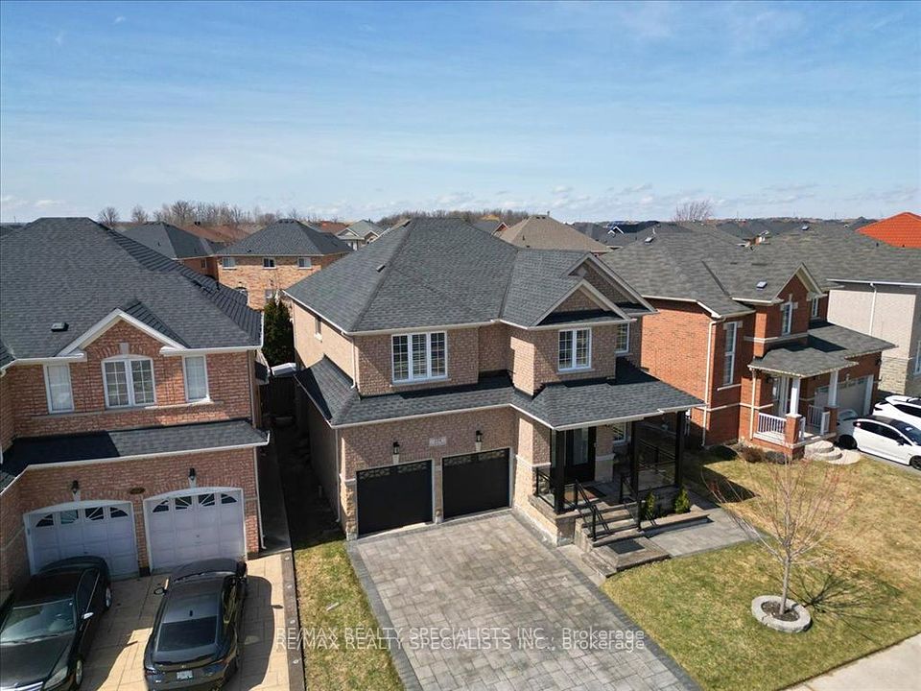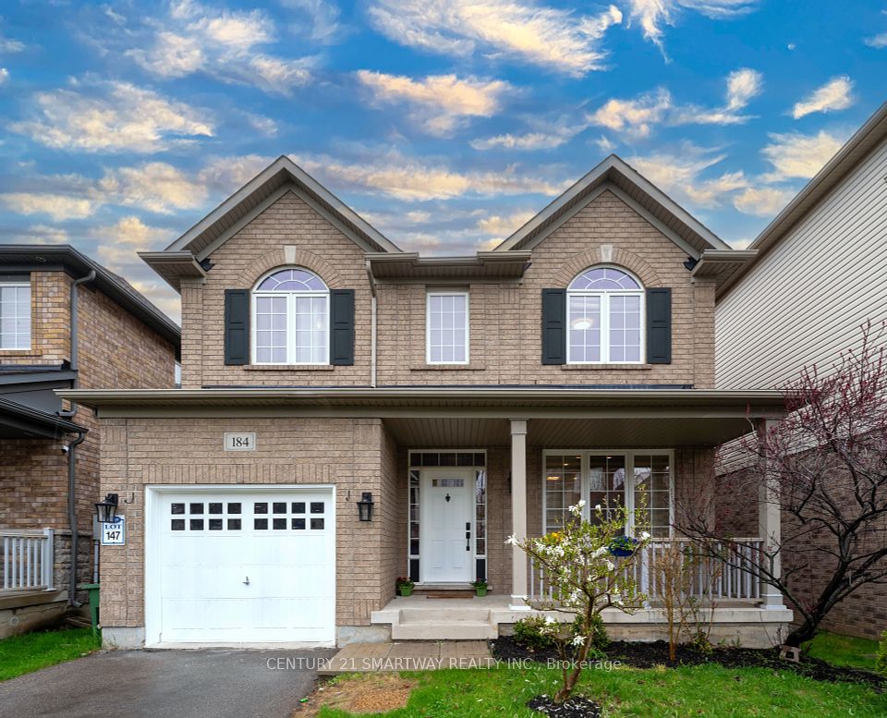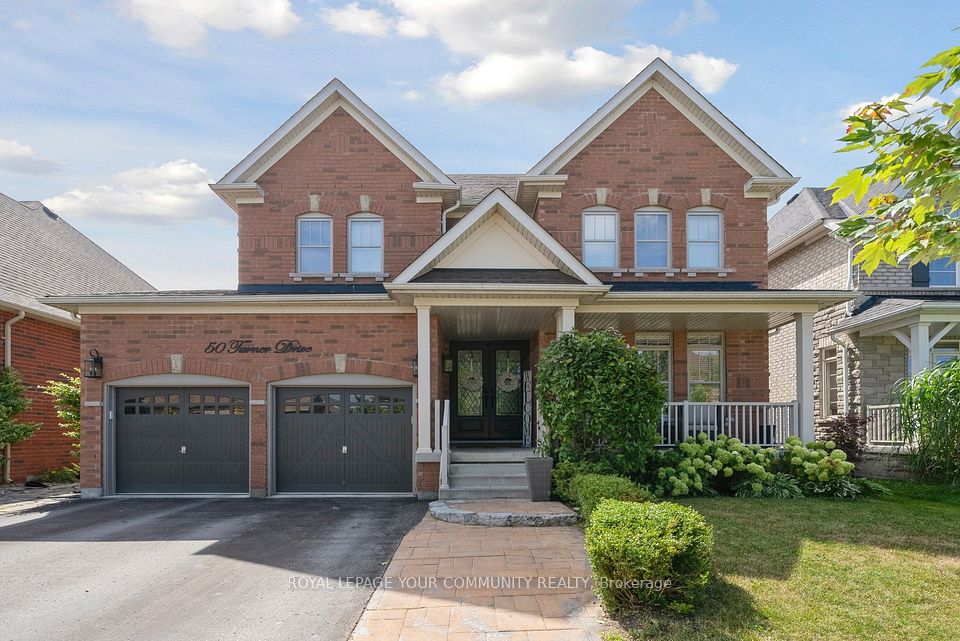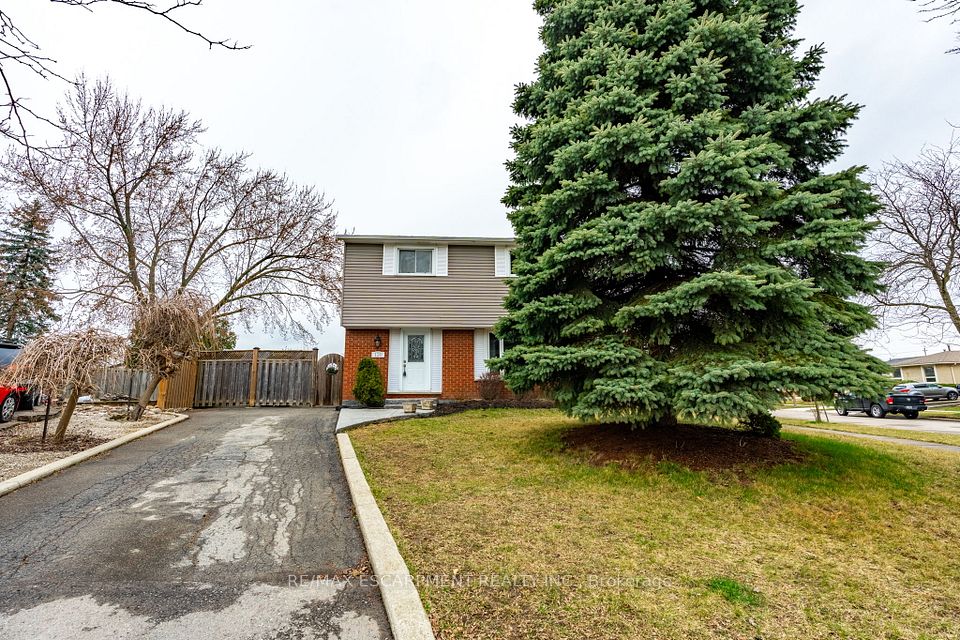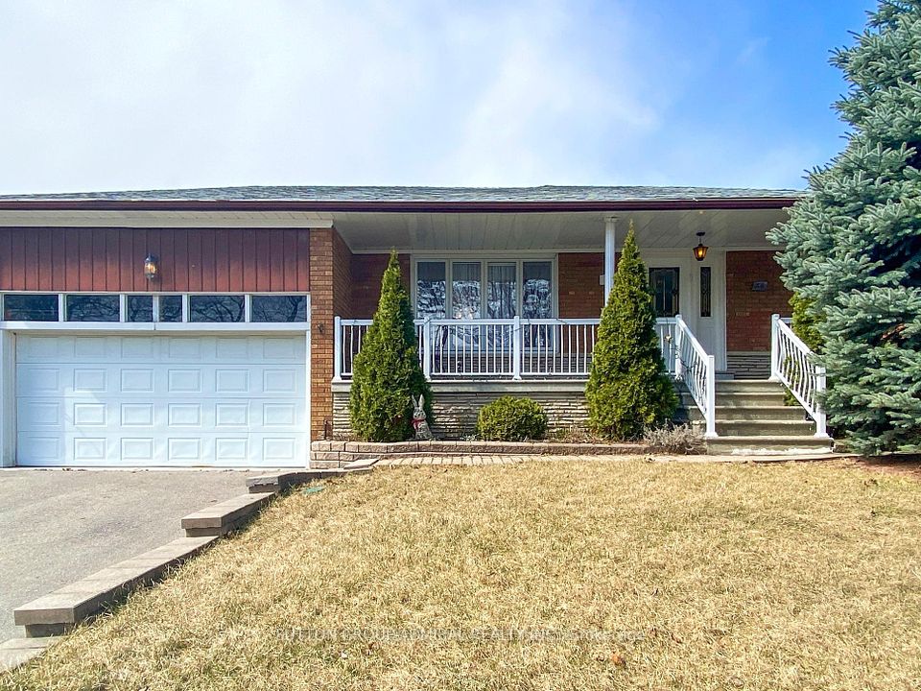$1,139,999
1480 Coldstream Drive, Oshawa, ON L1K 2Y8
Virtual Tours
Price Comparison
Property Description
Property type
Detached
Lot size
N/A
Style
2-Storey
Approx. Area
N/A
Room Information
| Room Type | Dimension (length x width) | Features | Level |
|---|---|---|---|
| Living Room | 4.48 x 3.8 m | Hardwood Floor, Window, Open Concept | Main |
| Dining Room | 3.8 x 3.7 m | Hardwood Floor, Open Concept, Window | Main |
| Office | 3.6 x 2.69 m | Hardwood Floor, Window | Main |
| Family Room | 5.4 x 4.49 m | Hardwood Floor, Pot Lights, Gas Fireplace | Main |
About 1480 Coldstream Drive
Welcome to 1480 Coldstream Dr - A stunning 4+1 Bedroom, 4 Bathroom detached home nestled in the heart of North Oshawa's prestigious Taunton community. Beautifully maintained and thoughtfully upgraded, this home offers the perfect blend of comfort, style, and functionality for modern family living.The main floor boasts a bright, spacious kitchen with a centre island and open-concept layout that flows effortlessly into the inviting family room with a cozy gas fireplace ideal for both relaxed nights in and entertaining guests. Step outside to a large deck and fully fenced backyard, perfect for summer gatherings. Enjoy the elegance of formal living and dining rooms and a main floor study perfect for remote work or a quiet retreat. Upstairs, you'll find four generously sized bedrooms, including two with en-suite baths and walk-in closets, as well as a convenient second-floor laundry room. The finished basement extends your living space, offering a fifth bedroom and a large recreation area ideal for a games room, home gym, or media lounge. Additional upgrades include fresh paint throughout, gleaming hardwood floors, pot lights in the living and primary bedroom, and a custom-stained staircase with upgraded spindles. The home also offers direct access to a double-car garage for added ease and functionality. Situated directly across from Coldstream Park and just steps to top-rated schools, this home is also walking distance to Walmart, Marshalls, Home Sense, Best Buy, and more at Smart Centres Harmony/Taunton. With public transit, community centres, parks, and libraries all nearby, this is a rare opportunity to enjoy comfort, convenience, and location in one of Oshawa's most sought-after neighbourhoods.This move-in-ready, park & school facing gem is a must-see. Don't miss your chance to make it yours!
Home Overview
Last updated
18 hours ago
Virtual tour
None
Basement information
Finished
Building size
--
Status
In-Active
Property sub type
Detached
Maintenance fee
$N/A
Year built
2024
Additional Details
MORTGAGE INFO
ESTIMATED PAYMENT
Location
Some information about this property - Coldstream Drive

Book a Showing
Find your dream home ✨
I agree to receive marketing and customer service calls and text messages from homepapa. Consent is not a condition of purchase. Msg/data rates may apply. Msg frequency varies. Reply STOP to unsubscribe. Privacy Policy & Terms of Service.







