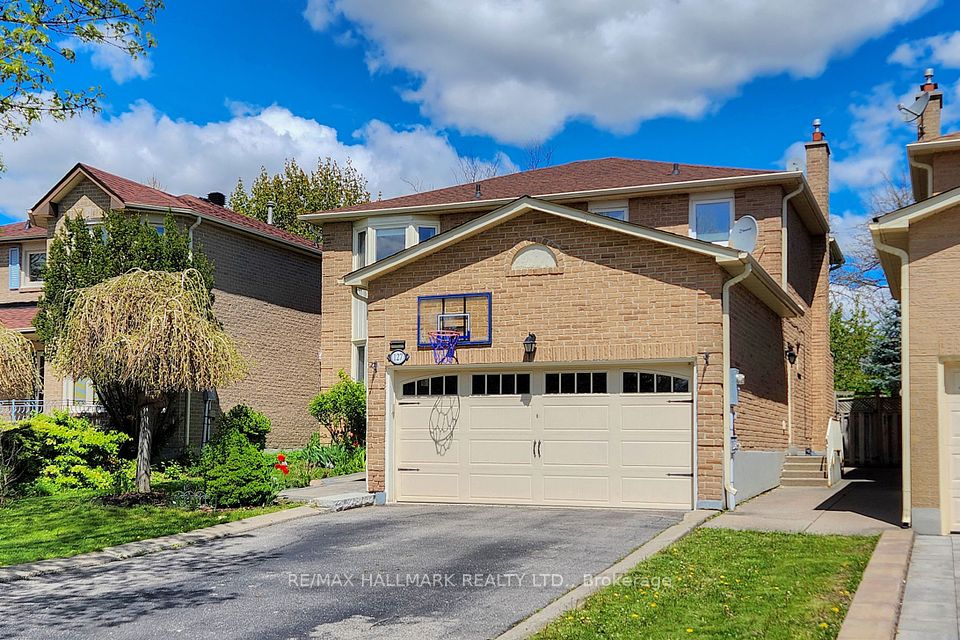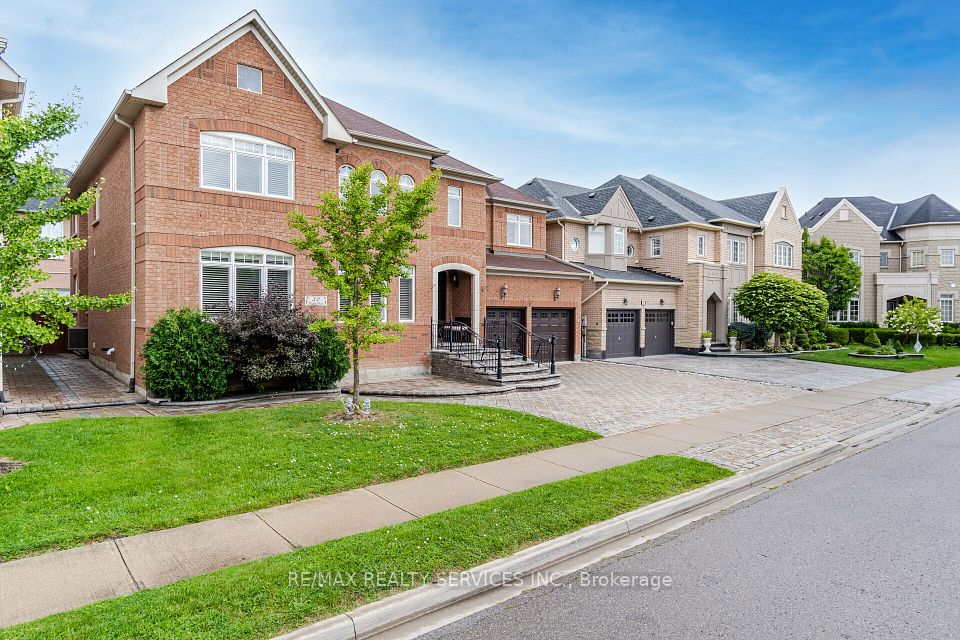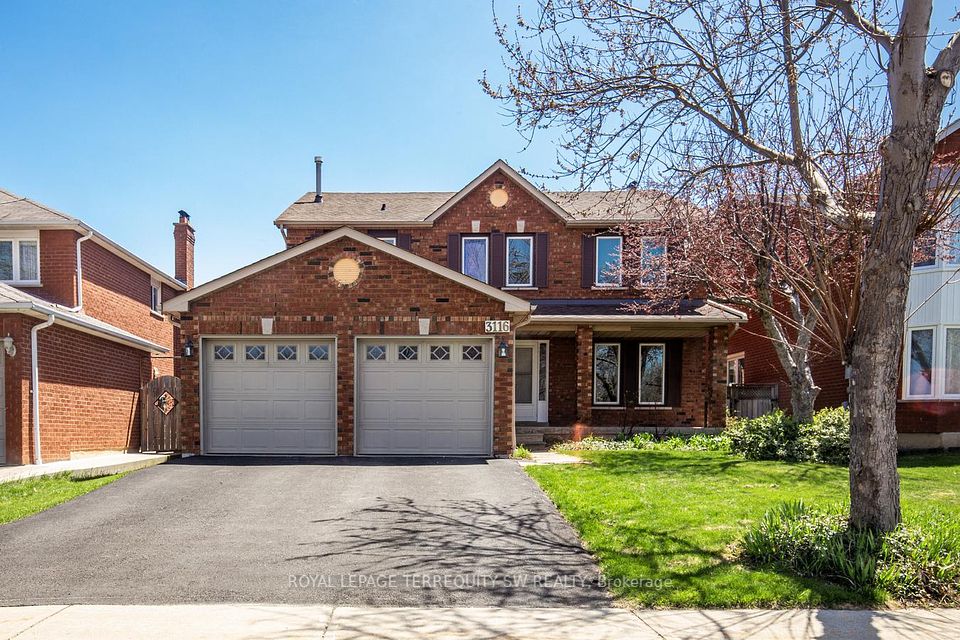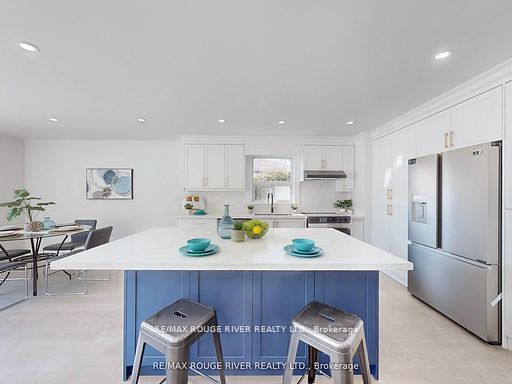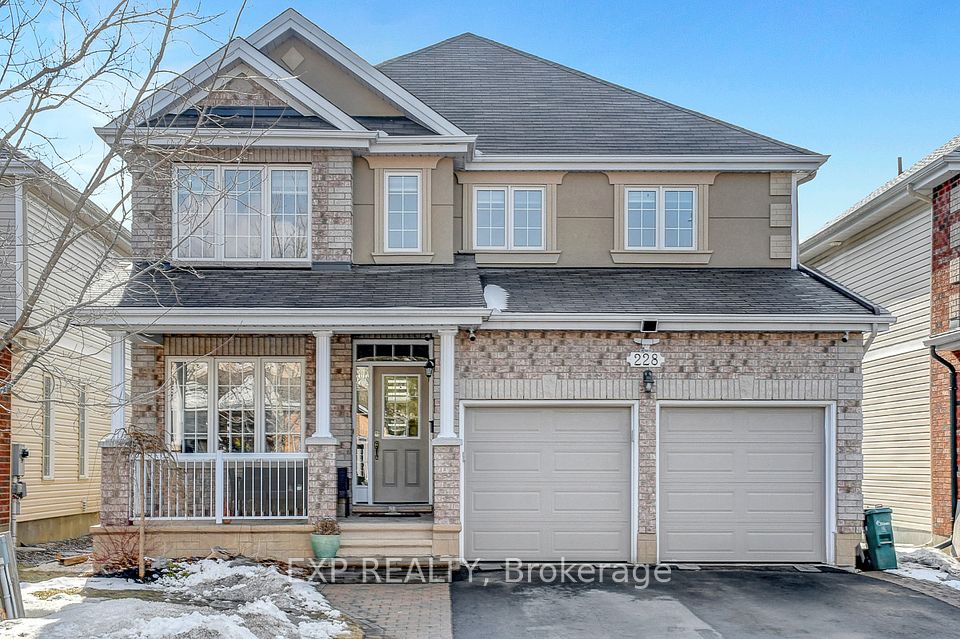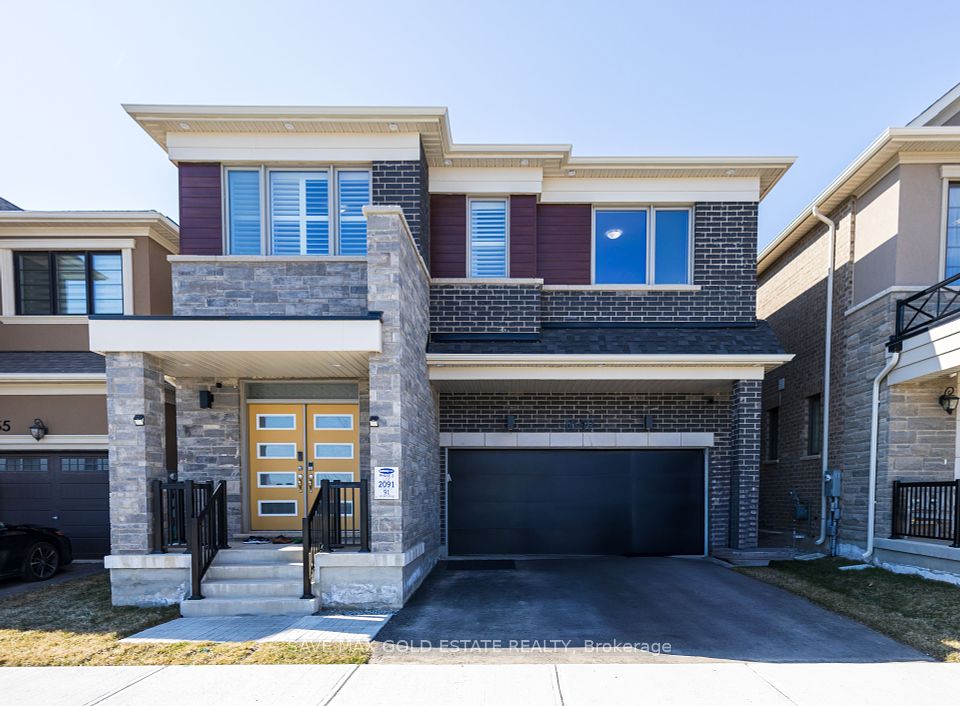$1,399,999
148 Sugar Bush Road, Kawartha Lakes, ON L0B 1L0
Virtual Tours
Price Comparison
Property Description
Property type
Detached
Lot size
N/A
Style
Bungalow
Approx. Area
N/A
Room Information
| Room Type | Dimension (length x width) | Features | Level |
|---|---|---|---|
| Living Room | 9.69 x 8.28 m | Combined w/Dining, Hardwood Floor, Fireplace | Main |
| Dining Room | 9.69 x 8.28 m | Combined w/Living, Hardwood Floor, French Doors | Main |
| Family Room | 4.99 x 4.7 m | Hardwood Floor, W/O To Deck | Main |
| Kitchen | 4.15 x 3.15 m | Hardwood Floor, French Doors, Ceramic Backsplash | Main |
About 148 Sugar Bush Road
Welcome to 148 Sugar Bush Road, Janetville, Ontario a splendid residence nestled on an expansive one-acre lot, surrounded by picturesque farmland and conveniently close to all amenities. This impressive bungalow offers a harmonious blend of comfort and sophistication, featuring three plus two bedrooms, a fully finished basement, and an unfinished golf simulator or media room waiting to be tailored to your desires. Step inside to discover a grand, double-height centerpiece fireplace that anchors the spacious interior, complemented by beautiful hardwood floors throughout. The home boasts a three-car tandem garage and a thoughtfully crafted basement with durable Dry Core underlayment, ensuring quality and longevity. The gourmet eat-in kitchen is a culinary enthusiasts dream, equipped with top-of-the-line stainless steel appliances and a walkout patio that overlooks a breathtaking, private landscape perfect for sunrise and sunset views. Abundant large windows flood the home with natural light, creating a bright and inviting atmosphere. This property truly has too many features to list an exquisite must-see opportunity!
Home Overview
Last updated
Apr 23
Virtual tour
None
Basement information
Full, Finished
Building size
--
Status
In-Active
Property sub type
Detached
Maintenance fee
$N/A
Year built
2024
Additional Details
MORTGAGE INFO
ESTIMATED PAYMENT
Location
Some information about this property - Sugar Bush Road

Book a Showing
Find your dream home ✨
I agree to receive marketing and customer service calls and text messages from homepapa. Consent is not a condition of purchase. Msg/data rates may apply. Msg frequency varies. Reply STOP to unsubscribe. Privacy Policy & Terms of Service.







